浴室・バスルーム (アンダーカウンター洗面器、ベージュのキャビネット、オープン型シャワー) の写真
絞り込み:
資材コスト
並び替え:今日の人気順
写真 1〜20 枚目(全 779 枚)
1/4
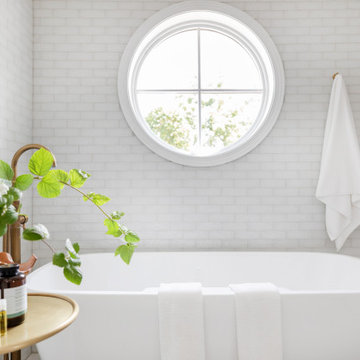
The clients vision was a light filled space that didn't close the window off from the vanity area. The goal was to keep the new Master Bath open and bright.

ダラスにある高級な広いトランジショナルスタイルのおしゃれなマスターバスルーム (シェーカースタイル扉のキャビネット、ベージュのキャビネット、オープン型シャワー、分離型トイレ、白いタイル、セラミックタイル、白い壁、磁器タイルの床、アンダーカウンター洗面器、クオーツストーンの洗面台、黒い床、オープンシャワー、グレーの洗面カウンター、シャワーベンチ、洗面台2つ、独立型洗面台) の写真
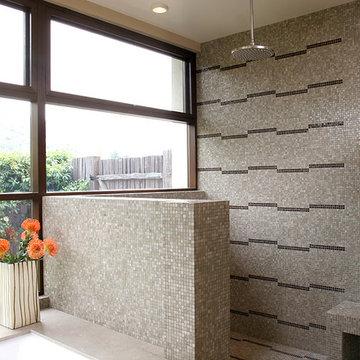
The master shower has a heated floor, built-in bench and recessed tiled niches for storage. Italian mosaic tile in a custom pattern was used on the main wall of the shower.
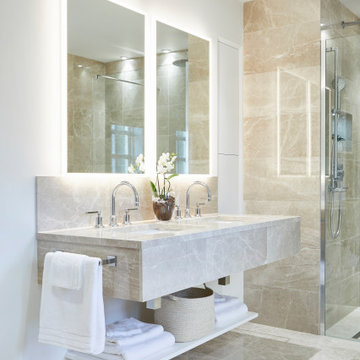
カーディフにある広いコンテンポラリースタイルのおしゃれなマスターバスルーム (ベージュのキャビネット、ベージュのタイル、白い壁、アンダーカウンター洗面器、グレーの床、ベージュのカウンター、洗面台2つ、フローティング洗面台、オープン型シャワー、壁掛け式トイレ、大理石の床、大理石の洗面台、オープンシャワー) の写真
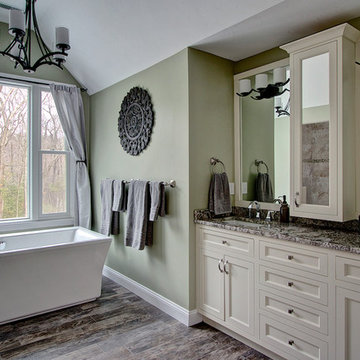
A double sink vanity provides plenty of storage in this master bath. http://www.kitchenvisions.com
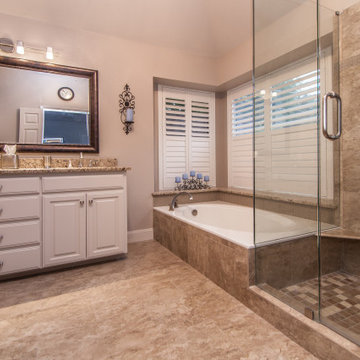
ダラスにある広いトラディショナルスタイルのおしゃれなマスターバスルーム (レイズドパネル扉のキャビネット、ベージュのキャビネット、ドロップイン型浴槽、オープン型シャワー、分離型トイレ、ベージュの壁、磁器タイルの床、アンダーカウンター洗面器、御影石の洗面台、ベージュの床、開き戸のシャワー、マルチカラーの洗面カウンター) の写真

Modern Shingle
This modern shingle style custom home in East Haddam, CT is located on the picturesque Fox Hopyard Golf Course. This wonderful custom home pairs high end finishes with energy efficient features such as Geothermal HVAC to provide the owner with a luxurious yet casual lifestyle in the Connecticut countryside.

La salle de bain est en deux parties. Une partie douche derrière le placard central, une partie baignoire face au meuble vasque suspendu. Celui ci est très fonctionnel avec ses vasques semi encastrées et son plan vasque sur lequel on peut poser des éléments. Le coin salle de bain est délimité par une verrière qui apporte du cachet. Cet aménagement permet de bénéficier d'une grande baignoire ainsi que d'une grande douche.

Muted colors lead you to The Victoria, a 5,193 SF model home where architectural elements, features and details delight you in every room. This estate-sized home is located in The Concession, an exclusive, gated community off University Parkway at 8341 Lindrick Lane. John Cannon Homes, newest model offers 3 bedrooms, 3.5 baths, great room, dining room and kitchen with separate dining area. Completing the home is a separate executive-sized suite, bonus room, her studio and his study and 3-car garage.
Gene Pollux Photography
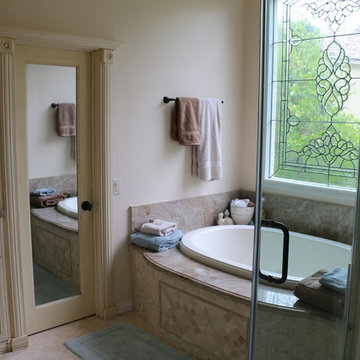
Beautiful master bathroom and jacuzzi complete with tile and granite countertops, rivaling only the Roman baths
Richard Grenier
ロサンゼルスにある広いトラディショナルスタイルのおしゃれなマスターバスルーム (アンダーカウンター洗面器、ベージュのキャビネット、御影石の洗面台、ドロップイン型浴槽、オープン型シャワー、一体型トイレ 、ベージュのタイル、石タイル、ベージュの壁) の写真
ロサンゼルスにある広いトラディショナルスタイルのおしゃれなマスターバスルーム (アンダーカウンター洗面器、ベージュのキャビネット、御影石の洗面台、ドロップイン型浴槽、オープン型シャワー、一体型トイレ 、ベージュのタイル、石タイル、ベージュの壁) の写真
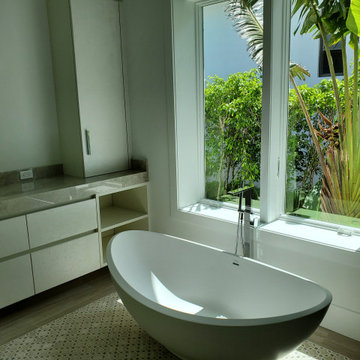
アトランタにあるラグジュアリーな中くらいなコンテンポラリースタイルのおしゃれなマスターバスルーム (フラットパネル扉のキャビネット、ベージュのキャビネット、置き型浴槽、オープン型シャワー、一体型トイレ 、白い壁、磁器タイルの床、アンダーカウンター洗面器、クオーツストーンの洗面台、マルチカラーの床、オープンシャワー、マルチカラーの洗面カウンター、シャワーベンチ、洗面台2つ、フローティング洗面台) の写真

Small space where bathroom gets transformed into functional bathroom yet simple and elegant.
ロサンゼルスにあるお手頃価格の小さなモダンスタイルのおしゃれなマスターバスルーム (フラットパネル扉のキャビネット、ベージュのキャビネット、置き型浴槽、オープン型シャワー、壁掛け式トイレ、ベージュのタイル、磁器タイル、ベージュの壁、磁器タイルの床、アンダーカウンター洗面器、珪岩の洗面台、グレーの床、オープンシャワー、ベージュのカウンター、洗面台1つ、独立型洗面台) の写真
ロサンゼルスにあるお手頃価格の小さなモダンスタイルのおしゃれなマスターバスルーム (フラットパネル扉のキャビネット、ベージュのキャビネット、置き型浴槽、オープン型シャワー、壁掛け式トイレ、ベージュのタイル、磁器タイル、ベージュの壁、磁器タイルの床、アンダーカウンター洗面器、珪岩の洗面台、グレーの床、オープンシャワー、ベージュのカウンター、洗面台1つ、独立型洗面台) の写真
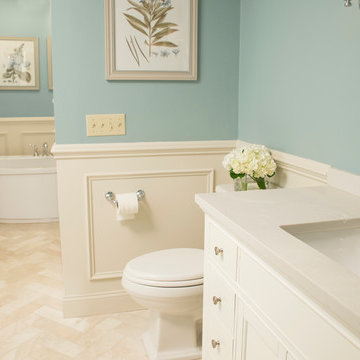
Stephen Matter
ボストンにあるお手頃価格の中くらいなトランジショナルスタイルのおしゃれなマスターバスルーム (ベージュのキャビネット、置き型浴槽、オープン型シャワー、一体型トイレ 、ベージュのタイル、セラミックタイル、青い壁、セラミックタイルの床、アンダーカウンター洗面器、クオーツストーンの洗面台、落し込みパネル扉のキャビネット) の写真
ボストンにあるお手頃価格の中くらいなトランジショナルスタイルのおしゃれなマスターバスルーム (ベージュのキャビネット、置き型浴槽、オープン型シャワー、一体型トイレ 、ベージュのタイル、セラミックタイル、青い壁、セラミックタイルの床、アンダーカウンター洗面器、クオーツストーンの洗面台、落し込みパネル扉のキャビネット) の写真
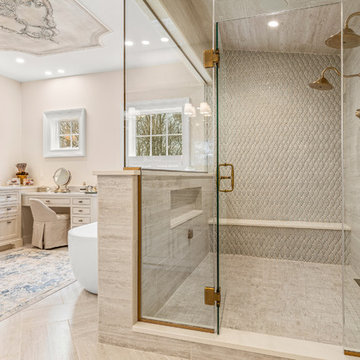
クリーブランドにある高級な巨大なトラディショナルスタイルのおしゃれなマスターバスルーム (落し込みパネル扉のキャビネット、ベージュのキャビネット、置き型浴槽、オープン型シャワー、ベージュの壁、淡色無垢フローリング、アンダーカウンター洗面器、大理石の洗面台、ベージュの床、開き戸のシャワー、ベージュのカウンター) の写真
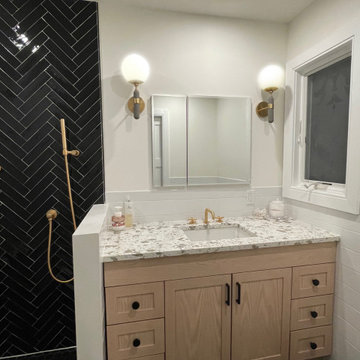
Bathroom with open shower design
ニューヨークにあるミッドセンチュリースタイルのおしゃれな浴室 (シェーカースタイル扉のキャビネット、ベージュのキャビネット、オープン型シャワー、白いタイル、サブウェイタイル、白い壁、セラミックタイルの床、アンダーカウンター洗面器、テラゾーの洗面台、黒い床、オープンシャワー、マルチカラーの洗面カウンター、洗面台1つ、造り付け洗面台) の写真
ニューヨークにあるミッドセンチュリースタイルのおしゃれな浴室 (シェーカースタイル扉のキャビネット、ベージュのキャビネット、オープン型シャワー、白いタイル、サブウェイタイル、白い壁、セラミックタイルの床、アンダーカウンター洗面器、テラゾーの洗面台、黒い床、オープンシャワー、マルチカラーの洗面カウンター、洗面台1つ、造り付け洗面台) の写真
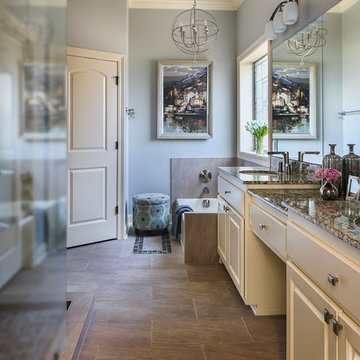
This master bath needed some improvement! The shower was very small and dated...with mold growing in all sorts of hidden spaces! The tile was improperly installed, so the grout was cracking. The corner whirlpool tub was difficult to use. To improve this bath, we removed a built-in cabinet, moved a wall, and changed double doors to a single one so the shower could be expanded. The corner whirlpool tub was removed and replaced with a smaller rectangular tub to open up the space. New tile was installed with accent tile bands and a pattern in the floor. We installed frameless shower glass to give the space an open feel and added two showerheads, three body sprays and a bench. An elegant chandelier was hung over the tub and two vanity lights were installed over the sinks where their previously had been only one.
Photo credit: Oivanki Photography
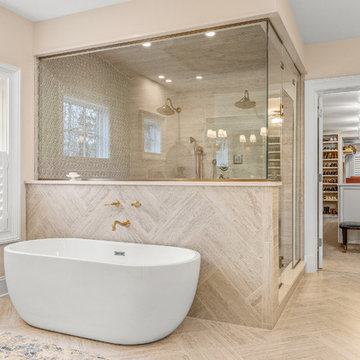
クリーブランドにある高級な巨大なトラディショナルスタイルのおしゃれなマスターバスルーム (落し込みパネル扉のキャビネット、ベージュのキャビネット、置き型浴槽、オープン型シャワー、ベージュの壁、淡色無垢フローリング、アンダーカウンター洗面器、大理石の洗面台、ベージュの床、開き戸のシャワー、ベージュのカウンター) の写真
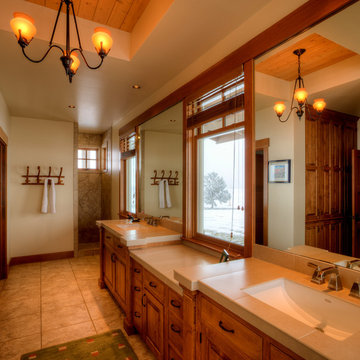
Photography by Lucas Henning.
シアトルにある高級な広いカントリー風のおしゃれなマスターバスルーム (レイズドパネル扉のキャビネット、ベージュのキャビネット、オープン型シャワー、ベージュのタイル、磁器タイル、ベージュの壁、磁器タイルの床、アンダーカウンター洗面器、タイルの洗面台、ベージュの床、オープンシャワー、ベージュのカウンター) の写真
シアトルにある高級な広いカントリー風のおしゃれなマスターバスルーム (レイズドパネル扉のキャビネット、ベージュのキャビネット、オープン型シャワー、ベージュのタイル、磁器タイル、ベージュの壁、磁器タイルの床、アンダーカウンター洗面器、タイルの洗面台、ベージュの床、オープンシャワー、ベージュのカウンター) の写真
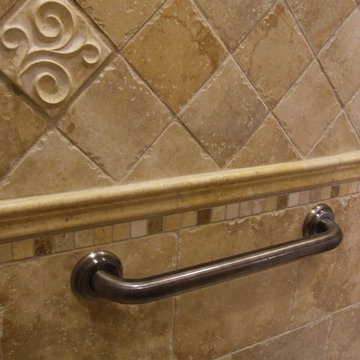
A must have for all showers. Make sure to plan ahead and put in the necessary supports behind the wall.
Photo Credit: N. Leonard
ニューヨークにある高級な中くらいなトランジショナルスタイルのおしゃれなマスターバスルーム (オープン型シャワー、ベージュのタイル、磁器タイル、アンダーカウンター洗面器、御影石の洗面台、ドロップイン型浴槽、分離型トイレ、ベージュの壁、磁器タイルの床、ベージュのキャビネット、インセット扉のキャビネット、ベージュの床、オープンシャワー) の写真
ニューヨークにある高級な中くらいなトランジショナルスタイルのおしゃれなマスターバスルーム (オープン型シャワー、ベージュのタイル、磁器タイル、アンダーカウンター洗面器、御影石の洗面台、ドロップイン型浴槽、分離型トイレ、ベージュの壁、磁器タイルの床、ベージュのキャビネット、インセット扉のキャビネット、ベージュの床、オープンシャワー) の写真
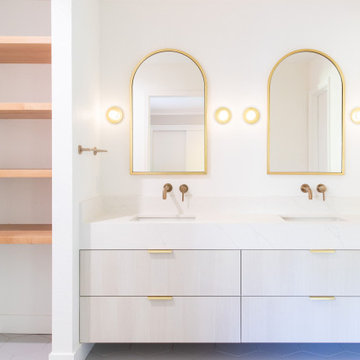
Crisp Clean Master Walk-In Shower
他の地域にあるお手頃価格の中くらいな北欧スタイルのおしゃれなマスターバスルーム (フラットパネル扉のキャビネット、ベージュのキャビネット、オープン型シャワー、一体型トイレ 、白いタイル、セラミックタイル、白い壁、セラミックタイルの床、アンダーカウンター洗面器、クオーツストーンの洗面台、グレーの床、オープンシャワー、白い洗面カウンター、洗面台2つ、フローティング洗面台) の写真
他の地域にあるお手頃価格の中くらいな北欧スタイルのおしゃれなマスターバスルーム (フラットパネル扉のキャビネット、ベージュのキャビネット、オープン型シャワー、一体型トイレ 、白いタイル、セラミックタイル、白い壁、セラミックタイルの床、アンダーカウンター洗面器、クオーツストーンの洗面台、グレーの床、オープンシャワー、白い洗面カウンター、洗面台2つ、フローティング洗面台) の写真
浴室・バスルーム (アンダーカウンター洗面器、ベージュのキャビネット、オープン型シャワー) の写真
1