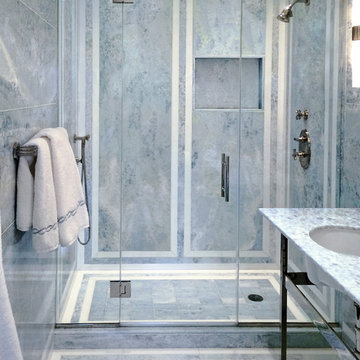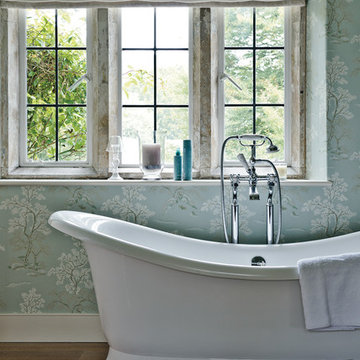浴室・バスルーム (ペデスタルシンク、青い壁) の写真
絞り込み:
資材コスト
並び替え:今日の人気順
写真 161〜180 枚目(全 1,823 枚)
1/3
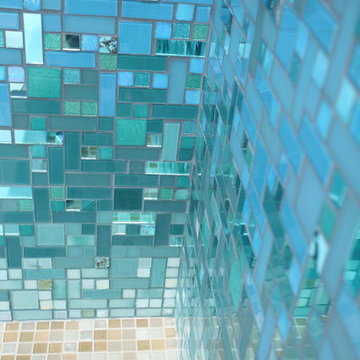
This completely custom bathroom is entirely covered in glass mosaic tiles! Except for the ceiling, we custom designed a glass mosaic hybrid from glossy glass tiles, ocean style bottle glass tiles, and mirrored tiles. This client had dreams of a Caribbean escape in their very own en suite, and we made their dreams come true! The top of the walls start with the deep blues of the ocean and then flow into teals and turquoises, light blues, and finally into the sandy colored floor. We can custom design and make anything you can dream of, including gradient blends of any color, like this one!
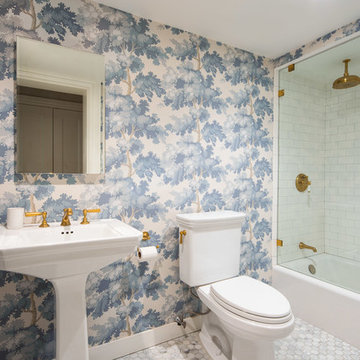
ニューヨークにある中くらいなトランジショナルスタイルのおしゃれな浴室 (白いキャビネット、アルコーブ型浴槽、アルコーブ型シャワー、分離型トイレ、茶色いタイル、サブウェイタイル、青い壁、大理石の床、ペデスタルシンク、グレーの床) の写真
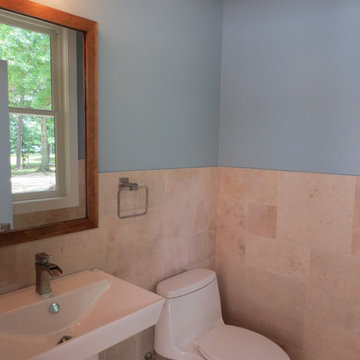
A travertine wainscot provides durability in this Cabana Bathroom. A waterfall faucet and nautical light fixture give it a coastal feel.
Image by JH Hunley
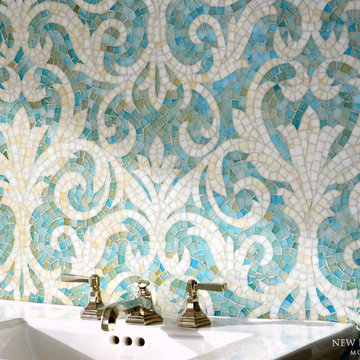
Serena jewel glass mosaic in Aquamarine and Quartz.
他の地域にあるコンテンポラリースタイルのおしゃれな浴室 (ペデスタルシンク、青いタイル、モザイクタイル、青い壁) の写真
他の地域にあるコンテンポラリースタイルのおしゃれな浴室 (ペデスタルシンク、青いタイル、モザイクタイル、青い壁) の写真
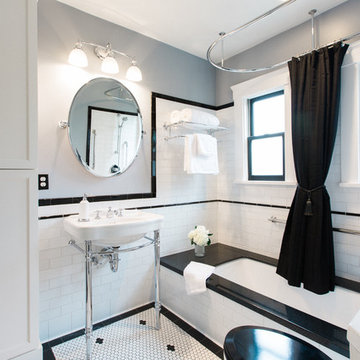
Designer: Kristie Schneider CKBR, UDCP
Photographer: Nathan Lewis
Contrasting hexagonal black and white tile at the floor was considered with a thoughtful pattern. The 3 x 6 subway ceramic tile at the shower walls, wainscoting and decorative black liners allowed for a timeless rhythmic feel that can easily be recognized from the early century era. Equally, echoing small details like a black toilet seat, black painted window sashes, glass cabinet and door knobs all transformed this bathroom into a near replica of the original space.
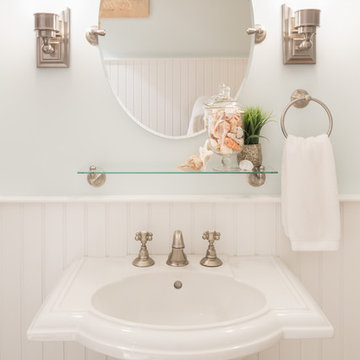
As innkeepers, Lois and Evan Evans know all about hospitality. So after buying a 1955 Cape Cod cottage whose interiors hadn’t been updated since the 1970s, they set out on a whole-house renovation, a major focus of which was the kitchen.
The goal of this renovation was to create a space that would be efficient and inviting for entertaining, as well as compatible with the home’s beach-cottage style.
Cape Associates removed the wall separating the kitchen from the dining room to create an open, airy layout. The ceilings were raised and clad in shiplap siding and highlighted with new pine beams, reflective of the cottage style of the home. New windows add a vintage look.
The designer used a whitewashed palette and traditional cabinetry to push a casual and beachy vibe, while granite countertops add a touch of elegance.
The layout was rearranged to include an island that’s roomy enough for casual meals and for guests to hang around when the owners are prepping party meals.
Placing the main sink and dishwasher in the island instead of the usual under-the-window spot was a decision made by Lois early in the planning stages. “If we have guests over, I can face everyone when I’m rinsing vegetables or washing dishes,” she says. “Otherwise, my back would be turned.”
The old avocado-hued linoleum flooring had an unexpected bonus: preserving the original oak floors, which were refinished.
The new layout includes room for the homeowners’ hutch from their previous residence, as well as an old pot-bellied stove, a family heirloom. A glass-front cabinet allows the homeowners to show off colorful dishes. Bringing the cabinet down to counter level adds more storage. Stacking the microwave, oven and warming drawer adds efficiency.
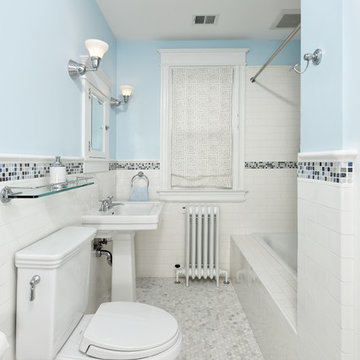
Traditional subway tile makes this bathroom special.
ワシントンD.C.にある高級な中くらいなトランジショナルスタイルのおしゃれな浴室 (サブウェイタイル、アルコーブ型浴槽、シャワー付き浴槽 、分離型トイレ、白いタイル、青い壁、モザイクタイル、ペデスタルシンク) の写真
ワシントンD.C.にある高級な中くらいなトランジショナルスタイルのおしゃれな浴室 (サブウェイタイル、アルコーブ型浴槽、シャワー付き浴槽 、分離型トイレ、白いタイル、青い壁、モザイクタイル、ペデスタルシンク) の写真

This beautiful guest bathroom in Bisazza tiles is a simple and chic white design.
マイアミにある小さなコンテンポラリースタイルのおしゃれなバスルーム (浴槽なし) (白いキャビネット、一体型トイレ 、青いタイル、モザイクタイル、青い壁、ペデスタルシンク、青い床、洗面台1つ) の写真
マイアミにある小さなコンテンポラリースタイルのおしゃれなバスルーム (浴槽なし) (白いキャビネット、一体型トイレ 、青いタイル、モザイクタイル、青い壁、ペデスタルシンク、青い床、洗面台1つ) の写真

This project was focused on eeking out space for another bathroom for this growing family. The three bedroom, Craftsman bungalow was originally built with only one bathroom, which is typical for the era. The challenge was to find space without compromising the existing storage in the home. It was achieved by claiming the closet areas between two bedrooms, increasing the original 29" depth and expanding into the larger of the two bedrooms. The result was a compact, yet efficient bathroom. Classic finishes are respectful of the vernacular and time period of the home.
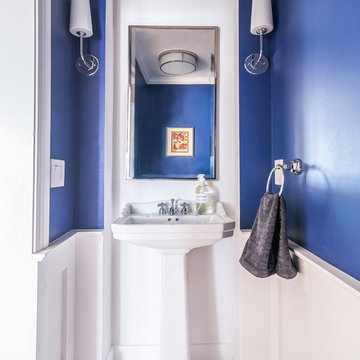
Chris Nolasco
ロサンゼルスにある小さなトランジショナルスタイルのおしゃれなバスルーム (浴槽なし) (青い壁、モザイクタイル、ペデスタルシンク、グレーの床) の写真
ロサンゼルスにある小さなトランジショナルスタイルのおしゃれなバスルーム (浴槽なし) (青い壁、モザイクタイル、ペデスタルシンク、グレーの床) の写真

In this 1929 home, we opened the small kitchen doorway into a large curved archway, bringing the dining room and kitchen together. Hand-made Motawi Arts and Crafts backsplash tiles, oak hardwood floors, and quarter-sawn oak cabinets matching the existing millwork create an authentic period look for the kitchen. A new Marvin window and enhanced cellulose insulation make the space more comfortable and energy efficient. In the all new second floor bathroom, the period was maintained with hexagonal floor tile, subway tile wainscot, a clawfoot tub and period-style fixtures. The window is Marvin Ultrex which is impervious to bathroom humidity.
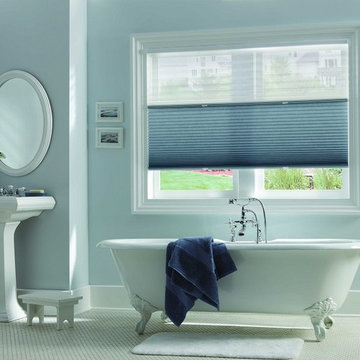
Bring some color to your bathroom! With this trishades you not only get the top down bottom up feature for perfect privacy, but also a large variety of colors to fit in any decor.
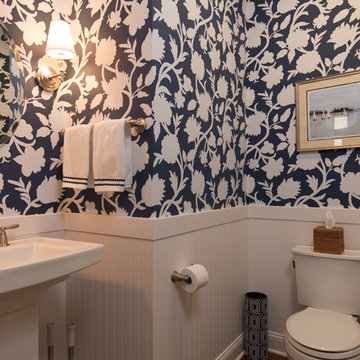
Kerry Riordan, Blu Lemonade Photography
ボストンにある小さなトランジショナルスタイルのおしゃれな浴室 (分離型トイレ、青い壁、ラミネートの床、ペデスタルシンク、茶色い床) の写真
ボストンにある小さなトランジショナルスタイルのおしゃれな浴室 (分離型トイレ、青い壁、ラミネートの床、ペデスタルシンク、茶色い床) の写真
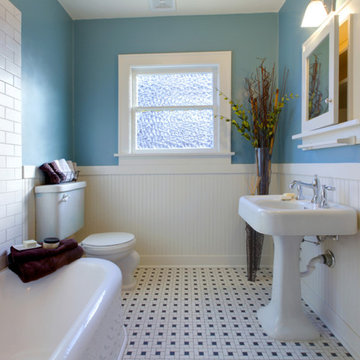
ロサンゼルスにあるお手頃価格の中くらいなおしゃれなバスルーム (浴槽なし) (置き型浴槽、分離型トイレ、白いタイル、サブウェイタイル、青い壁、セラミックタイルの床、ペデスタルシンク、マルチカラーの床) の写真
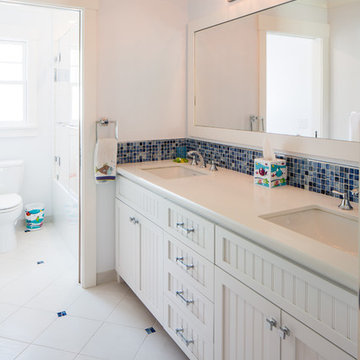
Three young boys share a bathroom that was custom made for them complete with auto on/off lighting, lots of under sink storage, and damage-resistant Thermofoil cabinets - a great add in a home with children.
Photographer: Tyler Chartier
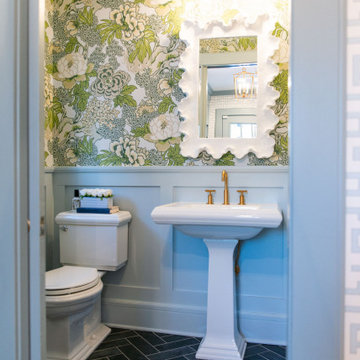
This perfectly located half bath is situated just off the kitchen and within the mudroom corridor. Its vibrant colors and fun wallpaper creates a space that's first class in style.

Upper half of walls painted hale navy blue from Benjamin Moore’s historical colors line
// Tall panel was built to give privacy to the toilet
// Added a full height mirror to the privacy wall
// Added LED rope lighting for a night light
// Bathroom features all LED lights. All lights are on dimmers yet correct to the period of the house.
// Photo shows relocated door which leads from bathroom into bedroom. Door on left (with robe) leads to his suit closet.
// Original doors were painted, rehung and new hardware installed
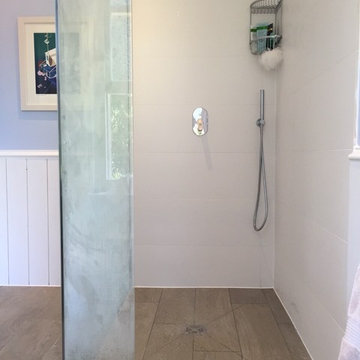
Simple modern wet room to complement the traditional elements of the room
サリーにある高級な小さなヴィクトリアン調のおしゃれなマスターバスルーム (オープン型シャワー、白いタイル、セメントタイル、青い壁、磁器タイルの床、ペデスタルシンク) の写真
サリーにある高級な小さなヴィクトリアン調のおしゃれなマスターバスルーム (オープン型シャワー、白いタイル、セメントタイル、青い壁、磁器タイルの床、ペデスタルシンク) の写真
浴室・バスルーム (ペデスタルシンク、青い壁) の写真
9
