浴室・バスルーム (ペデスタルシンク、フラットパネル扉のキャビネット) の写真
絞り込み:
資材コスト
並び替え:今日の人気順
写真 121〜140 枚目(全 1,670 枚)
1/3
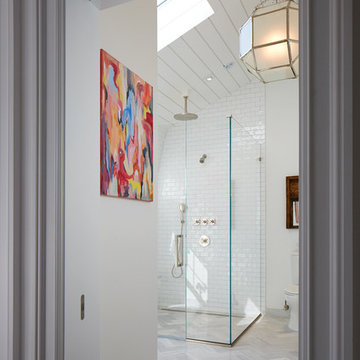
Photography: Philip Ennis Productions.
ニューヨークにある高級な広いコンテンポラリースタイルのおしゃれなマスターバスルーム (分離型トイレ、グレーのタイル、白い壁、大理石の床、ペデスタルシンク、サブウェイタイル、フラットパネル扉のキャビネット、グレーのキャビネット、大理石の洗面台、グレーの床、開き戸のシャワー、バリアフリー) の写真
ニューヨークにある高級な広いコンテンポラリースタイルのおしゃれなマスターバスルーム (分離型トイレ、グレーのタイル、白い壁、大理石の床、ペデスタルシンク、サブウェイタイル、フラットパネル扉のキャビネット、グレーのキャビネット、大理石の洗面台、グレーの床、開き戸のシャワー、バリアフリー) の写真
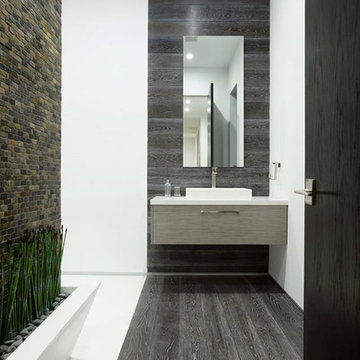
ロサンゼルスにあるお手頃価格の広いモダンスタイルのおしゃれなマスターバスルーム (フラットパネル扉のキャビネット、白いキャビネット、コーナー型浴槽、オープン型シャワー、一体型トイレ 、白いタイル、石タイル、白い壁、淡色無垢フローリング、ペデスタルシンク、ソープストーンの洗面台) の写真
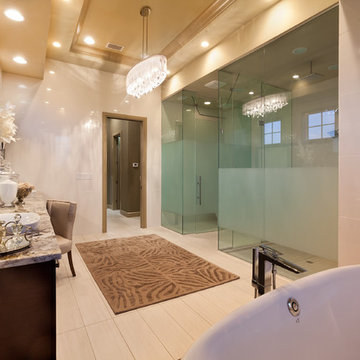
Gene Pollux | Pollux Photography
Everett Dennison | SRQ360
タンパにあるラグジュアリーな巨大なコンテンポラリースタイルのおしゃれなマスターバスルーム (ペデスタルシンク、フラットパネル扉のキャビネット、濃色木目調キャビネット、御影石の洗面台、置き型浴槽、ダブルシャワー、一体型トイレ 、白いタイル、セラミックタイル、ベージュの壁、磁器タイルの床) の写真
タンパにあるラグジュアリーな巨大なコンテンポラリースタイルのおしゃれなマスターバスルーム (ペデスタルシンク、フラットパネル扉のキャビネット、濃色木目調キャビネット、御影石の洗面台、置き型浴槽、ダブルシャワー、一体型トイレ 、白いタイル、セラミックタイル、ベージュの壁、磁器タイルの床) の写真
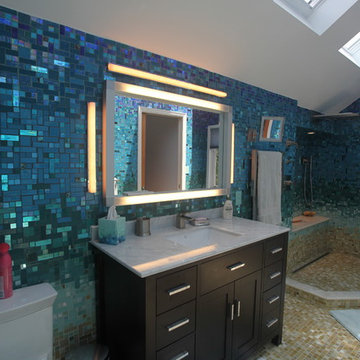
This completely custom bathroom is entirely covered in glass mosaic tiles! Except for the ceiling, we custom designed a glass mosaic hybrid from glossy glass tiles, ocean style bottle glass tiles, and mirrored tiles. This client had dreams of a Caribbean escape in their very own en suite, and we made their dreams come true! The top of the walls start with the deep blues of the ocean and then flow into teals and turquoises, light blues, and finally into the sandy colored floor. We can custom design and make anything you can dream of, including gradient blends of any color, like this one!
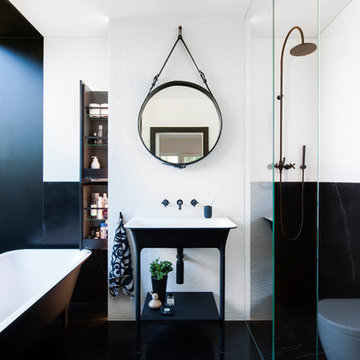
Secret storage is the key to making a small space larger than it seems.
Image: Nicole England
シドニーにあるラグジュアリーな小さなモダンスタイルのおしゃれなマスターバスルーム (フラットパネル扉のキャビネット、黒いキャビネット、置き型浴槽、オープン型シャワー、壁掛け式トイレ、白いタイル、大理石タイル、白い壁、大理石の床、ペデスタルシンク、黒い床、オープンシャワー) の写真
シドニーにあるラグジュアリーな小さなモダンスタイルのおしゃれなマスターバスルーム (フラットパネル扉のキャビネット、黒いキャビネット、置き型浴槽、オープン型シャワー、壁掛け式トイレ、白いタイル、大理石タイル、白い壁、大理石の床、ペデスタルシンク、黒い床、オープンシャワー) の写真

Contemporary comfortable taps make washing and showering a pleasant and quick process. The black color of the taps contrasts beautifully with the white ceiling and multi-colored walls.
The bathroom has an original high-quality lighting consisting of a few stylish miniature lamps built into the ceiling. Thanks to the soft light emitted by the lamps, the room space is visually enlarged.
Try to equip your bathroom with contemporary stylish taps and lighting and experience the comfort and convenience of using your bathroom! We're here to help you do it the right way!

Jean Bai/Konstrukt Photo
サンフランシスコにある高級な小さなコンテンポラリースタイルのおしゃれなマスターバスルーム (フラットパネル扉のキャビネット、中間色木目調キャビネット、ダブルシャワー、壁掛け式トイレ、黒いタイル、セラミックタイル、黒い壁、コンクリートの床、ペデスタルシンク、グレーの床、オープンシャワー) の写真
サンフランシスコにある高級な小さなコンテンポラリースタイルのおしゃれなマスターバスルーム (フラットパネル扉のキャビネット、中間色木目調キャビネット、ダブルシャワー、壁掛け式トイレ、黒いタイル、セラミックタイル、黒い壁、コンクリートの床、ペデスタルシンク、グレーの床、オープンシャワー) の写真
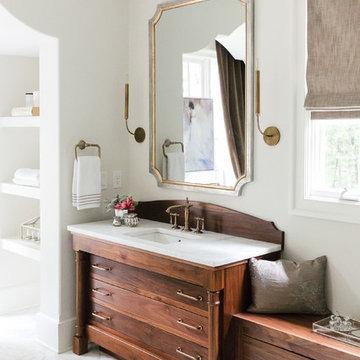
アトランタにあるラグジュアリーな広いトランジショナルスタイルのおしゃれなマスターバスルーム (フラットパネル扉のキャビネット、濃色木目調キャビネット、置き型浴槽、シャワー付き浴槽 、白いタイル、白い壁、大理石の床、ペデスタルシンク、大理石の洗面台、白い床、オープンシャワー) の写真
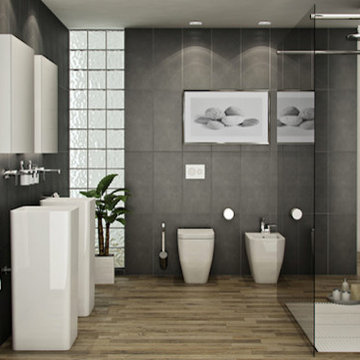
ローリーにある広いコンテンポラリースタイルのおしゃれなマスターバスルーム (ペデスタルシンク、フラットパネル扉のキャビネット、中間色木目調キャビネット、タイルの洗面台、置き型浴槽、オープン型シャワー、分離型トイレ、マルチカラーのタイル、グレーの壁、無垢フローリング) の写真
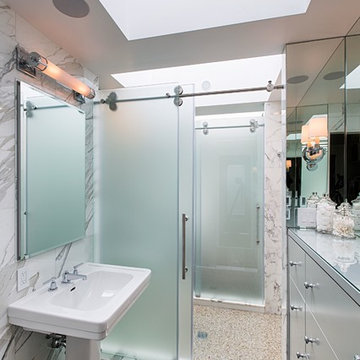
"AFTER"
Master Bath in a NYC townhouse renovation
ニューヨークにあるコンテンポラリースタイルのおしゃれな浴室 (ペデスタルシンク、フラットパネル扉のキャビネット、白いキャビネット) の写真
ニューヨークにあるコンテンポラリースタイルのおしゃれな浴室 (ペデスタルシンク、フラットパネル扉のキャビネット、白いキャビネット) の写真
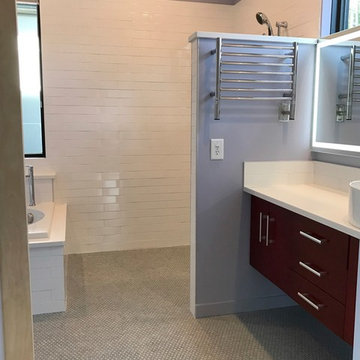
Photo by Arielle Schechter. The curbless shower and Japanese soaking tub, Ofuro provide a peaceful bathing spot. The window by the Ofuro overlooks a tiny private courtyard. The shower walls are elongated subway tiles.
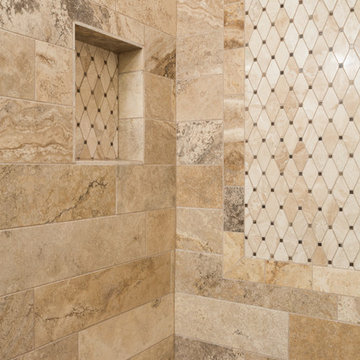
A fun updated to a once dated basement. We renovated this client’s basement to be the perfect play area for their children as well as a chic gathering place for their friends and family. In order to accomplish this, we needed to ensure plenty of storage and seating. Some of the first elements we installed were large cabinets throughout the basement as well as a large banquette, perfect for hiding children’s toys as well as offering ample seating for their guests. Next, to brighten up the space in colors both children and adults would find pleasing, we added a textured blue accent wall and painted the cabinetry a pale green.
Upstairs, we renovated the bathroom to be a kid-friendly space by replacing the stand-up shower with a full bath. The natural stone wall adds warmth to the space and creates a visually pleasing contrast of design.
Lastly, we designed an organized and practical mudroom, creating a perfect place for the whole family to store jackets, shoes, backpacks, and purses.
Designed by Chi Renovation & Design who serve Chicago and it's surrounding suburbs, with an emphasis on the North Side and North Shore. You'll find their work from the Loop through Lincoln Park, Skokie, Wilmette, and all of the way up to Lake Forest.
For more about Chi Renovation & Design, click here: https://www.chirenovation.com/
To learn more about this project, click here: https://www.chirenovation.com/galleries/bathrooms/
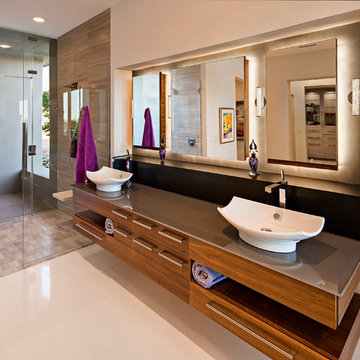
フェニックスにあるお手頃価格の中くらいなモダンスタイルのおしゃれなマスターバスルーム (フラットパネル扉のキャビネット、濃色木目調キャビネット、コーナー型浴槽、オープン型シャワー、一体型トイレ 、ベージュの壁、セラミックタイルの床、ペデスタルシンク、ガラスの洗面台) の写真
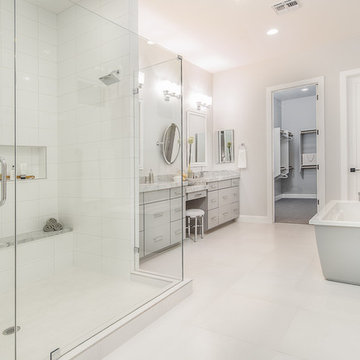
Jennifer Kruk Photography
フェニックスにあるトランジショナルスタイルのおしゃれなマスターバスルーム (ペデスタルシンク、フラットパネル扉のキャビネット、グレーのキャビネット、大理石の洗面台、置き型浴槽、オープン型シャワー、一体型トイレ 、白いタイル、グレーの壁、磁器タイルの床、開き戸のシャワー) の写真
フェニックスにあるトランジショナルスタイルのおしゃれなマスターバスルーム (ペデスタルシンク、フラットパネル扉のキャビネット、グレーのキャビネット、大理石の洗面台、置き型浴槽、オープン型シャワー、一体型トイレ 、白いタイル、グレーの壁、磁器タイルの床、開き戸のシャワー) の写真
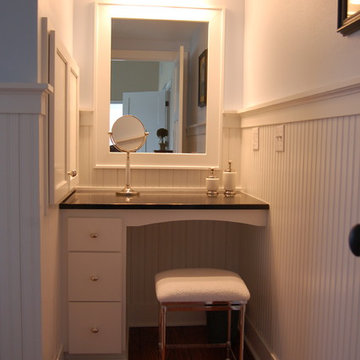
Master bathroom make-up area with bead board wainscot
ミルウォーキーにある高級な小さなトラディショナルスタイルのおしゃれなバスルーム (浴槽なし) (フラットパネル扉のキャビネット、白いキャビネット、白い壁、無垢フローリング、ドロップイン型浴槽、アルコーブ型シャワー、磁器タイル、ペデスタルシンク) の写真
ミルウォーキーにある高級な小さなトラディショナルスタイルのおしゃれなバスルーム (浴槽なし) (フラットパネル扉のキャビネット、白いキャビネット、白い壁、無垢フローリング、ドロップイン型浴槽、アルコーブ型シャワー、磁器タイル、ペデスタルシンク) の写真
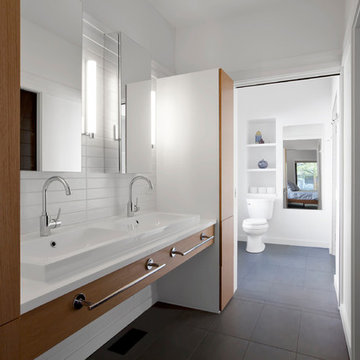
Master Bathroom flows from bedroom into double vanity area adjacent to master closet with bi-sliding pocket doors. Shower + toilet room is just beyond with hidden privacy pocket door - Architecture/Interiors/Renderings/Photography: HAUS | Architecture - Construction Management: WERK | Building Modern
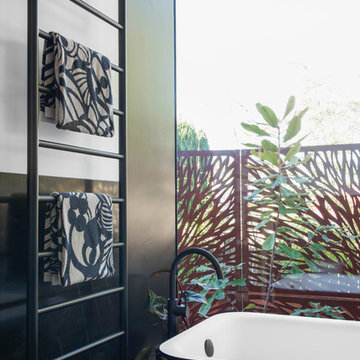
The light transparent outlook onto greenery and a privacy screen creates a larger indulgent space without compromise.
Image: Nicole England
シドニーにあるラグジュアリーな小さなモダンスタイルのおしゃれなマスターバスルーム (フラットパネル扉のキャビネット、黒いキャビネット、置き型浴槽、オープン型シャワー、壁掛け式トイレ、白いタイル、大理石タイル、白い壁、大理石の床、ペデスタルシンク、黒い床、オープンシャワー) の写真
シドニーにあるラグジュアリーな小さなモダンスタイルのおしゃれなマスターバスルーム (フラットパネル扉のキャビネット、黒いキャビネット、置き型浴槽、オープン型シャワー、壁掛け式トイレ、白いタイル、大理石タイル、白い壁、大理石の床、ペデスタルシンク、黒い床、オープンシャワー) の写真
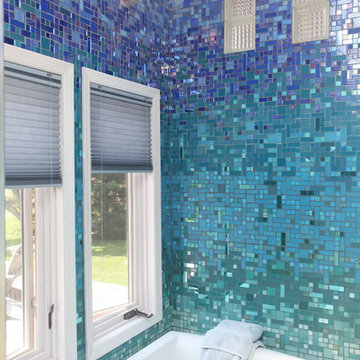
This completely custom bathroom is entirely covered in glass mosaic tiles! Except for the ceiling, we custom designed a glass mosaic hybrid from glossy glass tiles, ocean style bottle glass tiles, and mirrored tiles. This client had dreams of a Caribbean escape in their very own en suite, and we made their dreams come true! The top of the walls start with the deep blues of the ocean and then flow into teals and turquoises, light blues, and finally into the sandy colored floor. We can custom design and make anything you can dream of, including gradient blends of any color, like this one!
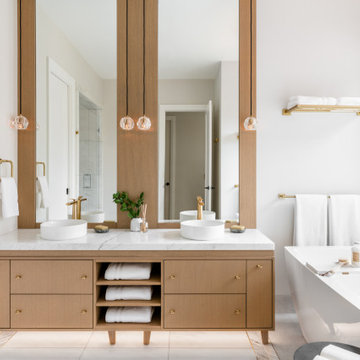
バンクーバーにあるコンテンポラリースタイルのおしゃれなマスターバスルーム (フラットパネル扉のキャビネット、茶色いキャビネット、置き型浴槽、アルコーブ型シャワー、白い壁、ペデスタルシンク、大理石の洗面台、マルチカラーの床、開き戸のシャワー、白い洗面カウンター、トイレ室、洗面台2つ、独立型洗面台) の写真
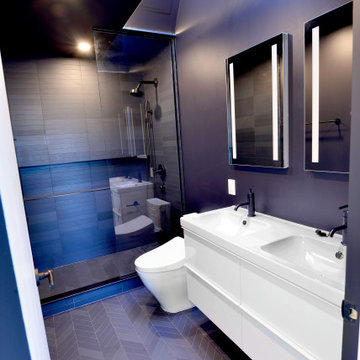
Unusual dark colors and special light make this bathroom kind of mysterious. Despite the use of cold colors, the bathroom does not look too dull thanks to many beautiful hidden fixtures.
The bathroom contains only the minimum number of the most essential pieces of furniture and contemporary household appliances in accordance with the basic principles of minimalist interior design style.
Try minimalist interior design style along with the best Grandeur Hills Group interior designers!
浴室・バスルーム (ペデスタルシンク、フラットパネル扉のキャビネット) の写真
7