緑色の浴室・バスルーム (ペデスタルシンク、フラットパネル扉のキャビネット) の写真
絞り込み:
資材コスト
並び替え:今日の人気順
写真 1〜20 枚目(全 34 枚)
1/4
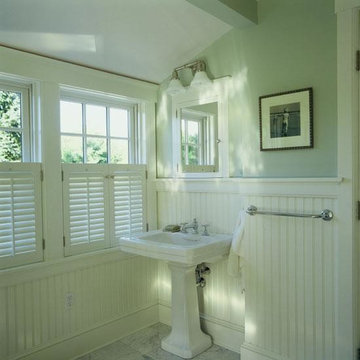
white traditional single bathroom with wood wall detailing
カルガリーにある中くらいなトラディショナルスタイルのおしゃれなバスルーム (浴槽なし) (ペデスタルシンク、フラットパネル扉のキャビネット、白いキャビネット、大理石の洗面台、置き型浴槽、コーナー設置型シャワー、緑の壁、大理石の床) の写真
カルガリーにある中くらいなトラディショナルスタイルのおしゃれなバスルーム (浴槽なし) (ペデスタルシンク、フラットパネル扉のキャビネット、白いキャビネット、大理石の洗面台、置き型浴槽、コーナー設置型シャワー、緑の壁、大理石の床) の写真
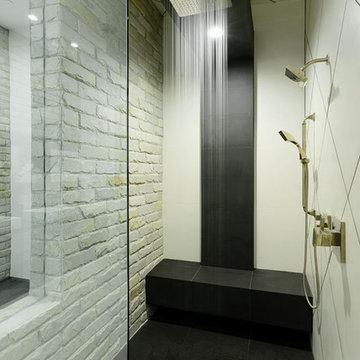
ロサンゼルスにあるお手頃価格の広いモダンスタイルのおしゃれなマスターバスルーム (フラットパネル扉のキャビネット、白いキャビネット、コーナー型浴槽、オープン型シャワー、一体型トイレ 、白いタイル、石タイル、黒い壁、コンクリートの床、ペデスタルシンク、ソープストーンの洗面台) の写真
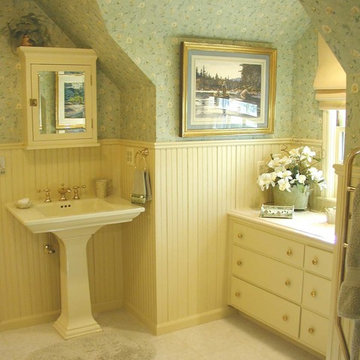
ニューヨークにある中くらいなカントリー風のおしゃれなマスターバスルーム (フラットパネル扉のキャビネット、白いキャビネット、緑の壁、セラミックタイルの床、ペデスタルシンク、人工大理石カウンター、白い床) の写真

From Attic to Awesome
Many of the classic Tudor homes in Minneapolis are defined as 1 ½ stories. The ½ story is actually an attic; a space just below the roof and with a rough floor often used for storage and little more. The owners were looking to turn their attic into about 900 sq. ft. of functional living/bedroom space with a big bath, perfect for hosting overnight guests.
This was a challenging project, considering the plan called for raising the roof and adding two large shed dormers. A structural engineer was consulted, and the appropriate construction measures were taken to address the support necessary from below, passing the required stringent building codes.
The remodeling project took about four months and began with reframing many of the roof support elements and adding closed cell spray foam insulation throughout to make the space warm and watertight during cold Minnesota winters, as well as cool in the summer.
You enter the room using a stairway enclosed with a white railing that offers a feeling of openness while providing a high degree of safety. A short hallway leading to the living area features white cabinets with shaker style flat panel doors – a design element repeated in the bath. Four pairs of South facing windows above the cabinets let in lots of South sunlight all year long.
The 130 sq. ft. bath features soaking tub and open shower room with floor-to-ceiling 2-inch porcelain tiling. The custom heated floor and one wall is constructed using beautiful natural stone. The shower room floor is also the shower’s drain, giving this room an open feeling while providing the ultimate functionality. The other half of the bath consists of a toilet and pedestal sink flanked by two white shaker style cabinets with Granite countertops. A big skylight over the tub and another north facing window brightens this room and highlights the tiling with a shade of green that’s pleasing to the eye.
The rest of the remodeling project is simply a large open living/bedroom space. Perhaps the most interesting feature of the room is the way the roof ties into the ceiling at many angles – a necessity because of the way the home was originally constructed. The before and after photos show how the construction method included the maximum amount of interior space, leaving the room without the “cramped” feeling too often associated with this kind of remodeling project.
Another big feature of this space can be found in the use of skylights. A total of six skylights – in addition to eight South-facing windows – make this area warm and bright during the many months of winter when sunlight in Minnesota comes at a premium.
The main living area offers several flexible design options, with space that can be used with bedroom and/or living room furniture with cozy areas for reading and entertainment. Recessed lighting on dimmers throughout the space balances daylight with room light for just the right atmosphere.
The space is now ready for decorating with original artwork and furnishings. How would you furnish this space?
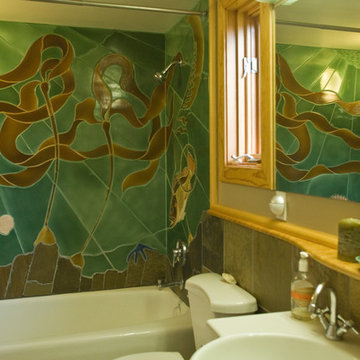
RR Jones
サンフランシスコにある高級な中くらいなアジアンスタイルのおしゃれな子供用バスルーム (フラットパネル扉のキャビネット、淡色木目調キャビネット、緑のタイル、セラミックタイル、アルコーブ型浴槽、シャワー付き浴槽 、ベージュの壁、ペデスタルシンク) の写真
サンフランシスコにある高級な中くらいなアジアンスタイルのおしゃれな子供用バスルーム (フラットパネル扉のキャビネット、淡色木目調キャビネット、緑のタイル、セラミックタイル、アルコーブ型浴槽、シャワー付き浴槽 、ベージュの壁、ペデスタルシンク) の写真
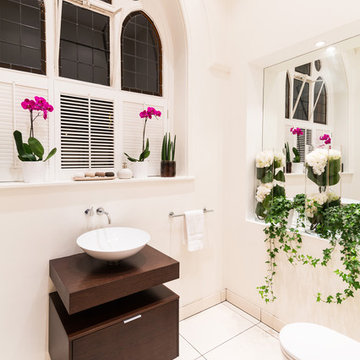
Joas Souza | Photographer
ロンドンにあるお手頃価格の中くらいなコンテンポラリースタイルのおしゃれなマスターバスルーム (濃色木目調キャビネット、置き型浴槽、一体型トイレ 、白いタイル、セラミックタイル、白い壁、セラミックタイルの床、ペデスタルシンク、木製洗面台、フラットパネル扉のキャビネット) の写真
ロンドンにあるお手頃価格の中くらいなコンテンポラリースタイルのおしゃれなマスターバスルーム (濃色木目調キャビネット、置き型浴槽、一体型トイレ 、白いタイル、セラミックタイル、白い壁、セラミックタイルの床、ペデスタルシンク、木製洗面台、フラットパネル扉のキャビネット) の写真
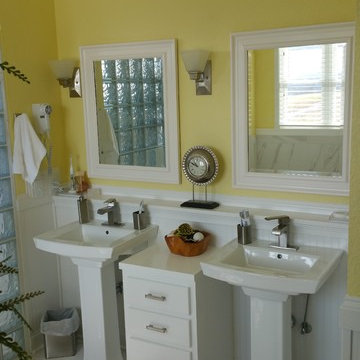
アトランタにある中くらいなエクレクティックスタイルのおしゃれな子供用バスルーム (ペデスタルシンク、フラットパネル扉のキャビネット、白いキャビネット、黄色い壁) の写真
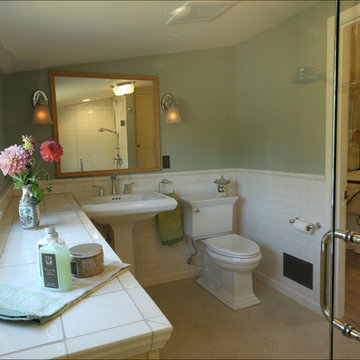
A pedestal sink and white subway tile surround give this main bath a classic look. Designed by Chelly Wentworth. Photos by Photo Art Portraits
ポートランドにある高級な中くらいなトラディショナルスタイルのおしゃれなマスターバスルーム (ペデスタルシンク、フラットパネル扉のキャビネット、ベージュのキャビネット、タイルの洗面台、オープン型シャワー、分離型トイレ、白いタイル、セラミックタイル、緑の壁、セラミックタイルの床) の写真
ポートランドにある高級な中くらいなトラディショナルスタイルのおしゃれなマスターバスルーム (ペデスタルシンク、フラットパネル扉のキャビネット、ベージュのキャビネット、タイルの洗面台、オープン型シャワー、分離型トイレ、白いタイル、セラミックタイル、緑の壁、セラミックタイルの床) の写真
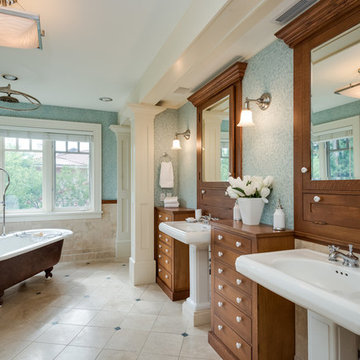
バンクーバーにあるトラディショナルスタイルのおしゃれな浴室 (中間色木目調キャビネット、猫足バスタブ、シャワー付き浴槽 、マルチカラーの壁、ペデスタルシンク、マルチカラーの床、フラットパネル扉のキャビネット) の写真
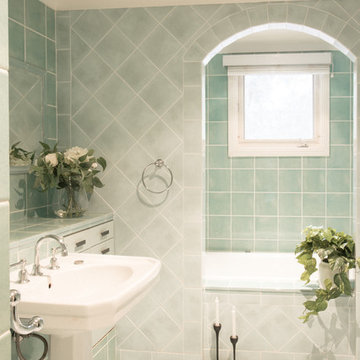
The Styling Edge
シドニーにある高級な中くらいなトラディショナルスタイルのおしゃれなマスターバスルーム (フラットパネル扉のキャビネット、青いキャビネット、ドロップイン型浴槽、アルコーブ型シャワー、壁掛け式トイレ、緑のタイル、セラミックタイル、緑の壁、磁器タイルの床、ペデスタルシンク、タイルの洗面台、青い床、開き戸のシャワー、グリーンの洗面カウンター) の写真
シドニーにある高級な中くらいなトラディショナルスタイルのおしゃれなマスターバスルーム (フラットパネル扉のキャビネット、青いキャビネット、ドロップイン型浴槽、アルコーブ型シャワー、壁掛け式トイレ、緑のタイル、セラミックタイル、緑の壁、磁器タイルの床、ペデスタルシンク、タイルの洗面台、青い床、開き戸のシャワー、グリーンの洗面カウンター) の写真
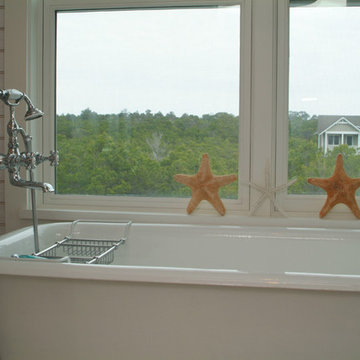
マイアミにある小さなビーチスタイルのおしゃれなバスルーム (浴槽なし) (フラットパネル扉のキャビネット、白いキャビネット、猫足バスタブ、シャワー付き浴槽 、白い壁、磁器タイルの床、ペデスタルシンク) の写真
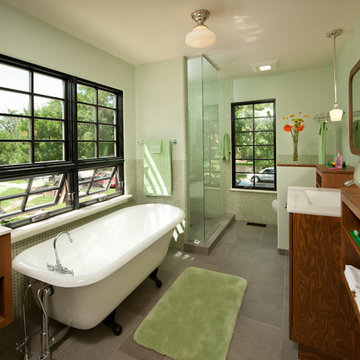
Photography by Daniel O'Connor Photography www.danieloconnorphoto.com
デンバーにある中くらいなミッドセンチュリースタイルのおしゃれなバスルーム (浴槽なし) (フラットパネル扉のキャビネット、濃色木目調キャビネット、置き型浴槽、アルコーブ型シャワー、壁掛け式トイレ、緑のタイル、磁器タイルの床、ペデスタルシンク、人工大理石カウンター、オープンシャワー) の写真
デンバーにある中くらいなミッドセンチュリースタイルのおしゃれなバスルーム (浴槽なし) (フラットパネル扉のキャビネット、濃色木目調キャビネット、置き型浴槽、アルコーブ型シャワー、壁掛け式トイレ、緑のタイル、磁器タイルの床、ペデスタルシンク、人工大理石カウンター、オープンシャワー) の写真
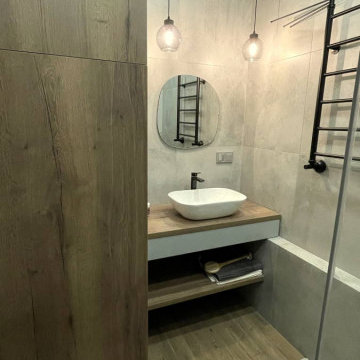
他の地域にある高級な中くらいなコンテンポラリースタイルのおしゃれなマスターバスルーム (フラットパネル扉のキャビネット、濃色木目調キャビネット、グレーのタイル、ペデスタルシンク、洗面台1つ、フローティング洗面台) の写真
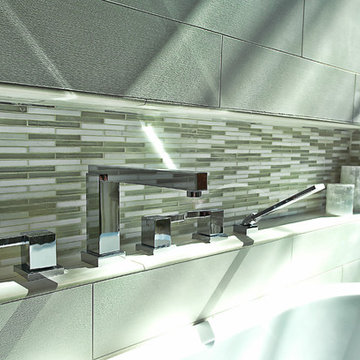
Photographs by Bryant Hill
オースティンにあるコンテンポラリースタイルのおしゃれな浴室 (ペデスタルシンク、フラットパネル扉のキャビネット、グレーのキャビネット、クオーツストーンの洗面台、置き型浴槽) の写真
オースティンにあるコンテンポラリースタイルのおしゃれな浴室 (ペデスタルシンク、フラットパネル扉のキャビネット、グレーのキャビネット、クオーツストーンの洗面台、置き型浴槽) の写真
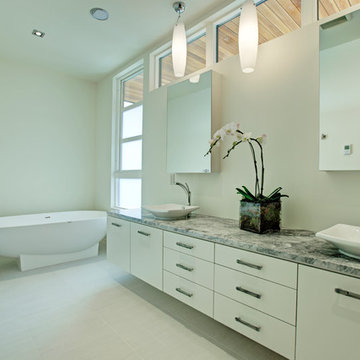
カルガリーにある広いコンテンポラリースタイルのおしゃれなマスターバスルーム (ペデスタルシンク、フラットパネル扉のキャビネット、白いキャビネット、御影石の洗面台、置き型浴槽、白い壁、セラミックタイルの床) の写真
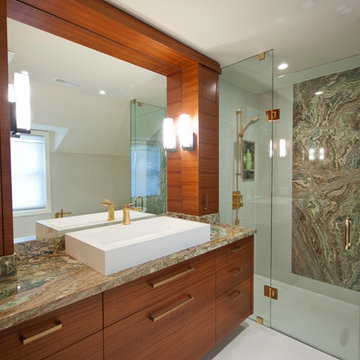
トロントにある中くらいなコンテンポラリースタイルのおしゃれなマスターバスルーム (ペデスタルシンク、フラットパネル扉のキャビネット、中間色木目調キャビネット、オニキスの洗面台、置き型浴槽、バリアフリー、白いタイル、白い壁) の写真
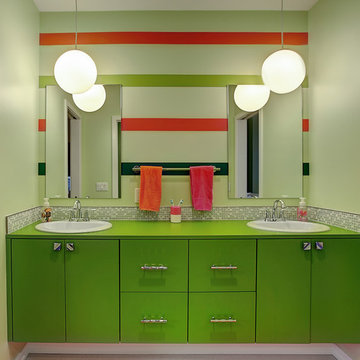
Photos by Kaity
グランドラピッズにあるコンテンポラリースタイルのおしゃれな子供用バスルーム (ペデスタルシンク、フラットパネル扉のキャビネット、緑のキャビネット、御影石の洗面台、コーナー型浴槽、オープン型シャワー、グレーのタイル、グレーの壁、セラミックタイルの床) の写真
グランドラピッズにあるコンテンポラリースタイルのおしゃれな子供用バスルーム (ペデスタルシンク、フラットパネル扉のキャビネット、緑のキャビネット、御影石の洗面台、コーナー型浴槽、オープン型シャワー、グレーのタイル、グレーの壁、セラミックタイルの床) の写真
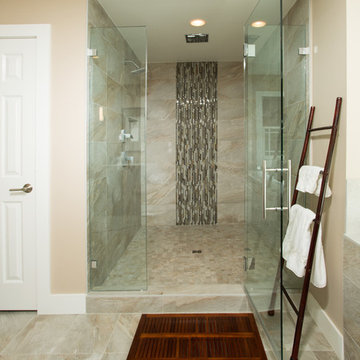
Master bathroom addition. Photography by Greg Hadley.
ワシントンD.C.にある広いトラディショナルスタイルのおしゃれなマスターバスルーム (フラットパネル扉のキャビネット、濃色木目調キャビネット、ドロップイン型浴槽、ダブルシャワー、分離型トイレ、ベージュのタイル、セラミックタイル、ベージュの壁、セラミックタイルの床、ペデスタルシンク、ベージュの床、開き戸のシャワー) の写真
ワシントンD.C.にある広いトラディショナルスタイルのおしゃれなマスターバスルーム (フラットパネル扉のキャビネット、濃色木目調キャビネット、ドロップイン型浴槽、ダブルシャワー、分離型トイレ、ベージュのタイル、セラミックタイル、ベージュの壁、セラミックタイルの床、ペデスタルシンク、ベージュの床、開き戸のシャワー) の写真
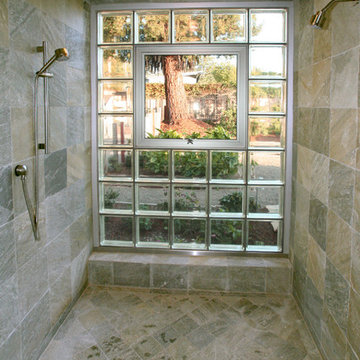
Photos by Kristi Zufall, www.stellamedia.com
サンフランシスコにあるコンテンポラリースタイルのおしゃれなマスターバスルーム (ペデスタルシンク、フラットパネル扉のキャビネット、淡色木目調キャビネット、コンクリートの洗面台、ダブルシャワー、壁掛け式トイレ、マルチカラーのタイル、石タイル、グレーの壁、スレートの床) の写真
サンフランシスコにあるコンテンポラリースタイルのおしゃれなマスターバスルーム (ペデスタルシンク、フラットパネル扉のキャビネット、淡色木目調キャビネット、コンクリートの洗面台、ダブルシャワー、壁掛け式トイレ、マルチカラーのタイル、石タイル、グレーの壁、スレートの床) の写真
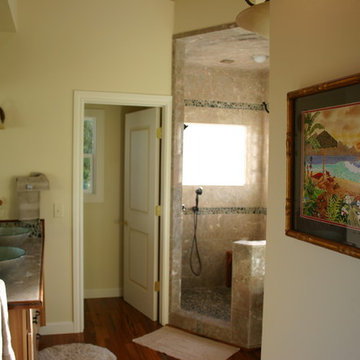
サンルイスオビスポにある中くらいなトラディショナルスタイルのおしゃれな浴室 (ペデスタルシンク、フラットパネル扉のキャビネット、淡色木目調キャビネット、ライムストーンの洗面台、置き型浴槽、一体型トイレ 、ベージュのタイル、石タイル、白い壁、無垢フローリング) の写真
緑色の浴室・バスルーム (ペデスタルシンク、フラットパネル扉のキャビネット) の写真
1