浴室・バスルーム (ペデスタルシンク、フラットパネル扉のキャビネット) の写真
絞り込み:
資材コスト
並び替え:今日の人気順
写真 81〜100 枚目(全 1,670 枚)
1/3
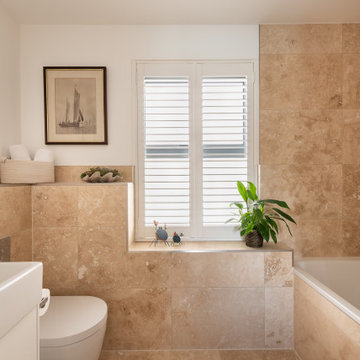
Bathroom with bath/shower and toilet.
デヴォンにある小さなコンテンポラリースタイルのおしゃれな子供用バスルーム (フラットパネル扉のキャビネット、白いキャビネット、ドロップイン型浴槽、シャワー付き浴槽 、一体型トイレ 、茶色いタイル、テラコッタタイル、茶色い壁、セラミックタイルの床、ペデスタルシンク、タイルの洗面台、茶色い床、開き戸のシャワー、ブラウンの洗面カウンター) の写真
デヴォンにある小さなコンテンポラリースタイルのおしゃれな子供用バスルーム (フラットパネル扉のキャビネット、白いキャビネット、ドロップイン型浴槽、シャワー付き浴槽 、一体型トイレ 、茶色いタイル、テラコッタタイル、茶色い壁、セラミックタイルの床、ペデスタルシンク、タイルの洗面台、茶色い床、開き戸のシャワー、ブラウンの洗面カウンター) の写真
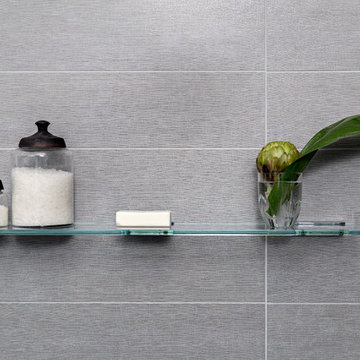
A floating glass shelf inside the shower enclosure echoes the clear walls around it, creating functional yet elegant storage for bath products.
Dave Bryce Photography
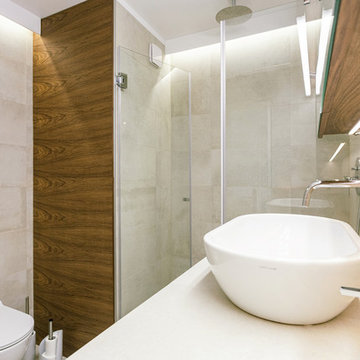
Iztok Hvala
他の地域にあるお手頃価格の小さなモダンスタイルのおしゃれなバスルーム (浴槽なし) (フラットパネル扉のキャビネット、濃色木目調キャビネット、オープン型シャワー、壁掛け式トイレ、ベージュのタイル、セラミックタイル、ベージュの壁、セラミックタイルの床、ペデスタルシンク、タイルの洗面台、ベージュの床、ベージュのカウンター) の写真
他の地域にあるお手頃価格の小さなモダンスタイルのおしゃれなバスルーム (浴槽なし) (フラットパネル扉のキャビネット、濃色木目調キャビネット、オープン型シャワー、壁掛け式トイレ、ベージュのタイル、セラミックタイル、ベージュの壁、セラミックタイルの床、ペデスタルシンク、タイルの洗面台、ベージュの床、ベージュのカウンター) の写真
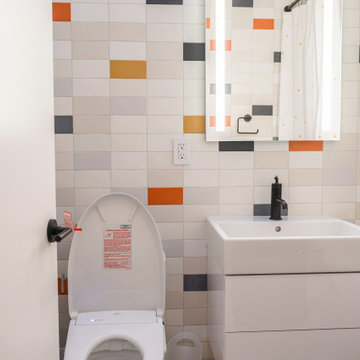
Despite its small size, this bathroom does not look cramped thanks to the small amount of furniture and sanitary ware. In addition, the dominant color in the bathroom is white, which tends to visually expand small spaces.
The high-quality lighting also enhances the sense of space and freedom in the bathroom. The multi-colored walls make the ambience in the bathroom welcoming, cozy, and warm.
Try to make your own bathroom look stylish and beautiful too. Add a bit of high style to it together with our best interior designers!
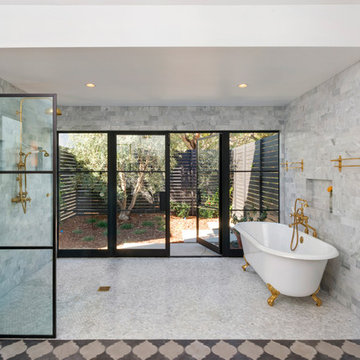
Contemporary home located in Malibu's Point Dume neighborhood. Designed by Burdge & Associates Architects.
ロサンゼルスにあるコンテンポラリースタイルのおしゃれなマスターバスルーム (黒いキャビネット、グレーのタイル、グレーの壁、セラミックタイルの床、ペデスタルシンク、木製洗面台、茶色い床、白い洗面カウンター、フラットパネル扉のキャビネット) の写真
ロサンゼルスにあるコンテンポラリースタイルのおしゃれなマスターバスルーム (黒いキャビネット、グレーのタイル、グレーの壁、セラミックタイルの床、ペデスタルシンク、木製洗面台、茶色い床、白い洗面カウンター、フラットパネル扉のキャビネット) の写真
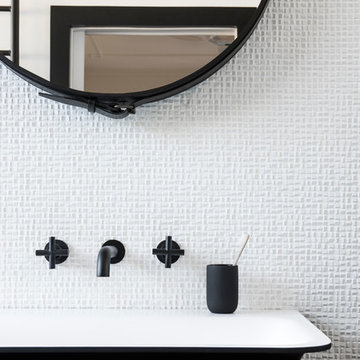
Gorgeous white mosaic tiles bring texture and a level of luxury.
Image: Nicole England
シドニーにあるラグジュアリーな小さなモダンスタイルのおしゃれなマスターバスルーム (フラットパネル扉のキャビネット、黒いキャビネット、置き型浴槽、オープン型シャワー、壁掛け式トイレ、白いタイル、大理石タイル、白い壁、大理石の床、ペデスタルシンク、黒い床、オープンシャワー) の写真
シドニーにあるラグジュアリーな小さなモダンスタイルのおしゃれなマスターバスルーム (フラットパネル扉のキャビネット、黒いキャビネット、置き型浴槽、オープン型シャワー、壁掛け式トイレ、白いタイル、大理石タイル、白い壁、大理石の床、ペデスタルシンク、黒い床、オープンシャワー) の写真

A deco mood prevails in the master shower room with Carrera marble floor slabs, crackle glaze tiles and vintage sanitaryware. The recessed medicine cabinet with a walnut frame provides a contemporary touch.
Photographer: Bruce Hemming
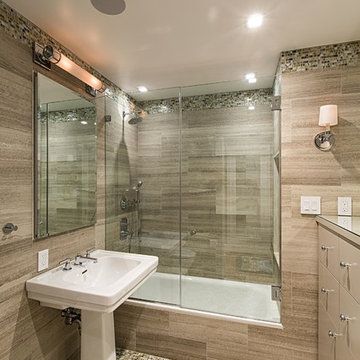
This young girl's bathroom was designed to stay current as the girl ages with the use of neutral colors. The walls are a beautiful chenille limestone and the glass mosaic floor and accent border add reflective light and interest. There are speakers in the ceiling for music in coordination with the whole house Crestron automated system and iPads. The wall opposite the sink is a built-in storage unit with a concealed hamper and mirror above.
Alex Kotlik Photography
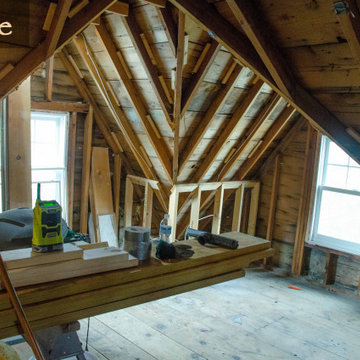
From Attic to Awesome
Many of the classic Tudor homes in Minneapolis are defined as 1 ½ stories. The ½ story is actually an attic; a space just below the roof and with a rough floor often used for storage and little more. The owners were looking to turn their attic into about 900 sq. ft. of functional living/bedroom space with a big bath, perfect for hosting overnight guests.
This was a challenging project, considering the plan called for raising the roof and adding two large shed dormers. A structural engineer was consulted, and the appropriate construction measures were taken to address the support necessary from below, passing the required stringent building codes.
The remodeling project took about four months and began with reframing many of the roof support elements and adding closed cell spray foam insulation throughout to make the space warm and watertight during cold Minnesota winters, as well as cool in the summer.
You enter the room using a stairway enclosed with a white railing that offers a feeling of openness while providing a high degree of safety. A short hallway leading to the living area features white cabinets with shaker style flat panel doors – a design element repeated in the bath. Four pairs of South facing windows above the cabinets let in lots of South sunlight all year long.
The 130 sq. ft. bath features soaking tub and open shower room with floor-to-ceiling 2-inch porcelain tiling. The custom heated floor and one wall is constructed using beautiful natural stone. The shower room floor is also the shower’s drain, giving this room an open feeling while providing the ultimate functionality. The other half of the bath consists of a toilet and pedestal sink flanked by two white shaker style cabinets with Granite countertops. A big skylight over the tub and another north facing window brightens this room and highlights the tiling with a shade of green that’s pleasing to the eye.
The rest of the remodeling project is simply a large open living/bedroom space. Perhaps the most interesting feature of the room is the way the roof ties into the ceiling at many angles – a necessity because of the way the home was originally constructed. The before and after photos show how the construction method included the maximum amount of interior space, leaving the room without the “cramped” feeling too often associated with this kind of remodeling project.
Another big feature of this space can be found in the use of skylights. A total of six skylights – in addition to eight South-facing windows – make this area warm and bright during the many months of winter when sunlight in Minnesota comes at a premium.
The main living area offers several flexible design options, with space that can be used with bedroom and/or living room furniture with cozy areas for reading and entertainment. Recessed lighting on dimmers throughout the space balances daylight with room light for just the right atmosphere.
The space is now ready for decorating with original artwork and furnishings. How would you furnish this space?
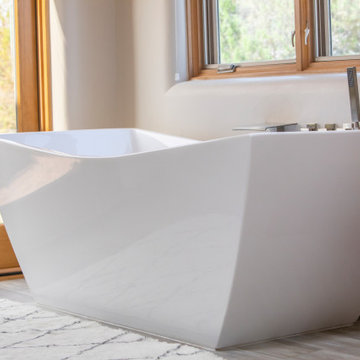
Trendy bathroom design in a southwestern home in Santa Fe - Houzz
アルバカーキにある高級な広いモダンスタイルのおしゃれなマスターバスルーム (フラットパネル扉のキャビネット、グレーのキャビネット、置き型浴槽、ダブルシャワー、一体型トイレ 、ベージュのタイル、ベージュの壁、木目調タイルの床、ペデスタルシンク、クオーツストーンの洗面台、グレーの床、開き戸のシャワー、白い洗面カウンター、トイレ室、洗面台2つ、フローティング洗面台、板張り天井) の写真
アルバカーキにある高級な広いモダンスタイルのおしゃれなマスターバスルーム (フラットパネル扉のキャビネット、グレーのキャビネット、置き型浴槽、ダブルシャワー、一体型トイレ 、ベージュのタイル、ベージュの壁、木目調タイルの床、ペデスタルシンク、クオーツストーンの洗面台、グレーの床、開き戸のシャワー、白い洗面カウンター、トイレ室、洗面台2つ、フローティング洗面台、板張り天井) の写真
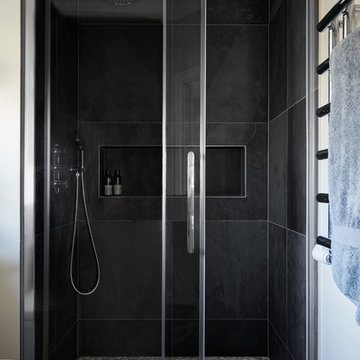
Anna Stathaki
ロンドンにあるお手頃価格の小さなコンテンポラリースタイルのおしゃれなマスターバスルーム (フラットパネル扉のキャビネット、グレーのキャビネット、バリアフリー、壁掛け式トイレ、グレーのタイル、トラバーチンタイル、ベージュの壁、玉石タイル、ペデスタルシンク、人工大理石カウンター、ベージュの床、引戸のシャワー) の写真
ロンドンにあるお手頃価格の小さなコンテンポラリースタイルのおしゃれなマスターバスルーム (フラットパネル扉のキャビネット、グレーのキャビネット、バリアフリー、壁掛け式トイレ、グレーのタイル、トラバーチンタイル、ベージュの壁、玉石タイル、ペデスタルシンク、人工大理石カウンター、ベージュの床、引戸のシャワー) の写真
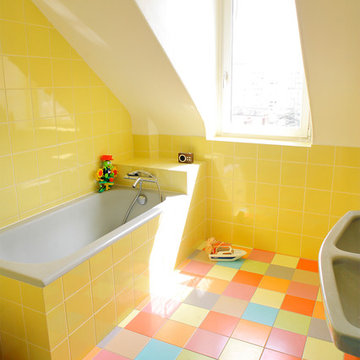
Les anciens meubles de salles de bains en fonte et céramique ont été préservés pour cette salle de bains pour les enfants. Des couleurs vives et gaies de type "Smarties" ont été retenues.
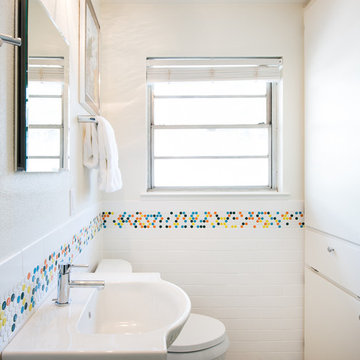
A husband-wife advertising couple purchased her grandparents' ranch style home and wanted an updated bathroom. He's a Graphic Artist/Animator and she's in Account Planning, so good design is a must. Both have an appreciation for retro styles, but it was important that it feel current. (Note the illustration of Godzilla that hangs on the wall.) What a transformation!
This project was designed and contracted by Galeana Younger. Photo by Mark Menjivar.
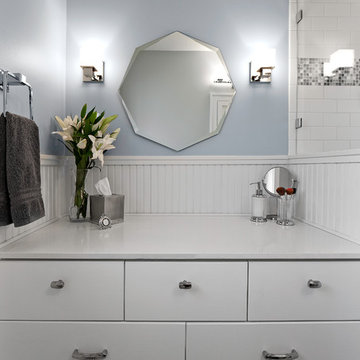
An original turn-of-the-century Craftsman home had lost it original charm in the kitchen and bathroom, both renovated in the 1980s. The clients desired to restore the original look, while still giving the spaces an updated feel. Both rooms were gutted and new materials, fittings and appliances were installed, creating a strong reference to the history of the home, while still moving the house into the 21st century.
Photos by Melissa McCafferty
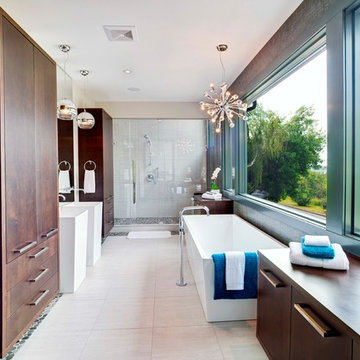
カルガリーにあるコンテンポラリースタイルのおしゃれな浴室 (ペデスタルシンク、フラットパネル扉のキャビネット、濃色木目調キャビネット、置き型浴槽、アルコーブ型シャワー、ベージュのタイル、照明) の写真
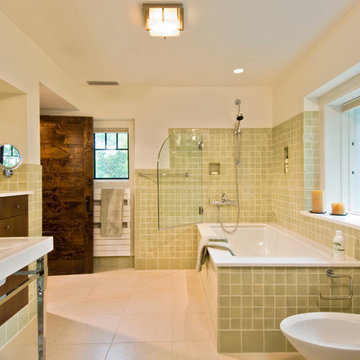
Randall Perry, Tile by: Anne Sacks, Designer Collections: Barbara Barry
ニューヨークにある高級な広いコンテンポラリースタイルのおしゃれなマスターバスルーム (ビデ、フラットパネル扉のキャビネット、茶色いキャビネット、緑のタイル、ベージュの壁、セラミックタイルの床、ペデスタルシンク、大理石の洗面台、コーナー型浴槽、オープン型シャワー、セラミックタイル、白い床、開き戸のシャワー) の写真
ニューヨークにある高級な広いコンテンポラリースタイルのおしゃれなマスターバスルーム (ビデ、フラットパネル扉のキャビネット、茶色いキャビネット、緑のタイル、ベージュの壁、セラミックタイルの床、ペデスタルシンク、大理石の洗面台、コーナー型浴槽、オープン型シャワー、セラミックタイル、白い床、開き戸のシャワー) の写真
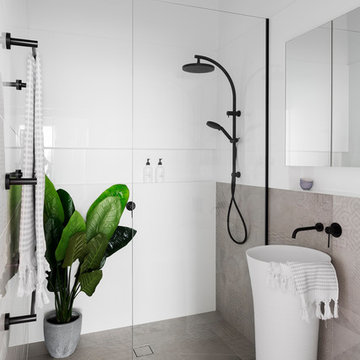
メルボルンにあるお手頃価格の中くらいなコンテンポラリースタイルのおしゃれなバスルーム (浴槽なし) (フラットパネル扉のキャビネット、アルコーブ型シャワー、ベージュのタイル、白いタイル、ベージュの床、オープンシャワー、壁掛け式トイレ、磁器タイル、磁器タイルの床、ペデスタルシンク) の写真
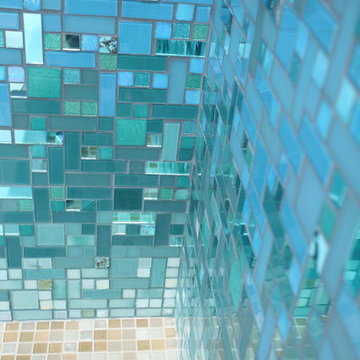
This completely custom bathroom is entirely covered in glass mosaic tiles! Except for the ceiling, we custom designed a glass mosaic hybrid from glossy glass tiles, ocean style bottle glass tiles, and mirrored tiles. This client had dreams of a Caribbean escape in their very own en suite, and we made their dreams come true! The top of the walls start with the deep blues of the ocean and then flow into teals and turquoises, light blues, and finally into the sandy colored floor. We can custom design and make anything you can dream of, including gradient blends of any color, like this one!

copyright Ben Quinton
ロンドンにある中くらいなトランジショナルスタイルのおしゃれな子供用バスルーム (フラットパネル扉のキャビネット、ドロップイン型浴槽、コーナー設置型シャワー、壁掛け式トイレ、マルチカラーの壁、無垢フローリング、ペデスタルシンク、引戸のシャワー、ニッチ、洗面台1つ、独立型洗面台、塗装板張りの壁) の写真
ロンドンにある中くらいなトランジショナルスタイルのおしゃれな子供用バスルーム (フラットパネル扉のキャビネット、ドロップイン型浴槽、コーナー設置型シャワー、壁掛け式トイレ、マルチカラーの壁、無垢フローリング、ペデスタルシンク、引戸のシャワー、ニッチ、洗面台1つ、独立型洗面台、塗装板張りの壁) の写真
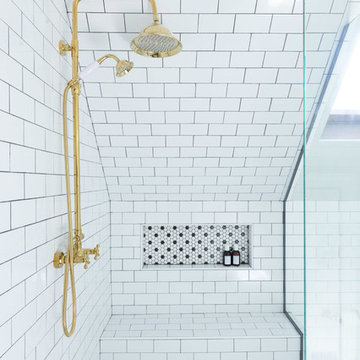
We renovated this attic so the client could have their ideal ensuite, offering a bright and spacious bathroom and functional bedroom. The chic industrial-vintage designed bathroom features a classic black and white color palette with pops of gold for added glamor. The large walk-in shower showcases a mosaic shower niche, full-length shower bench, and a gold, vintage shower head.
The bedroom features brand new wood flooring and a built-in entertainment center, perfect for all their media accessories, decor, and books!
Designed by Chi Renovation & Design who serve Chicago and it's surrounding suburbs, with an emphasis on the North Side and North Shore. You'll find their work from the Loop through Lincoln Park, Skokie, Evanston, and all of the way up to Lake Forest.
For more about Chi Renovation & Design, click here: https://www.chirenovation.com/
To learn more about this project, click here:
https://www.chirenovation.com/portfolio/roscoe-village-remodel/
浴室・バスルーム (ペデスタルシンク、フラットパネル扉のキャビネット) の写真
5