木目調の浴室・バスルーム (一体型シンク、分離型トイレ) の写真
絞り込み:
資材コスト
並び替え:今日の人気順
写真 21〜40 枚目(全 72 枚)
1/4
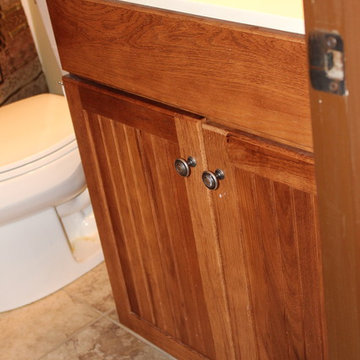
A bead board style vanity in the guest bath with tile floors.
アトランタにある中くらいなトラディショナルスタイルのおしゃれな子供用バスルーム (インセット扉のキャビネット、中間色木目調キャビネット、アルコーブ型浴槽、シャワー付き浴槽 、分離型トイレ、ベージュの壁、セラミックタイルの床、一体型シンク、人工大理石カウンター、マルチカラーの床、シャワーカーテン、白い洗面カウンター) の写真
アトランタにある中くらいなトラディショナルスタイルのおしゃれな子供用バスルーム (インセット扉のキャビネット、中間色木目調キャビネット、アルコーブ型浴槽、シャワー付き浴槽 、分離型トイレ、ベージュの壁、セラミックタイルの床、一体型シンク、人工大理石カウンター、マルチカラーの床、シャワーカーテン、白い洗面カウンター) の写真
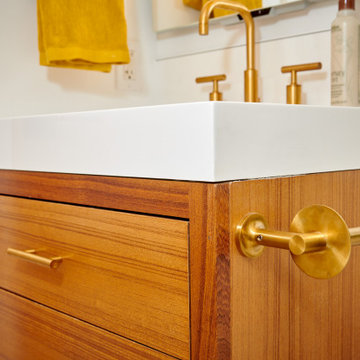
Love for the tropics. That best describes the design vision for this bathroom. A play on geometric lines in the wall tile and the unique bathroom door.
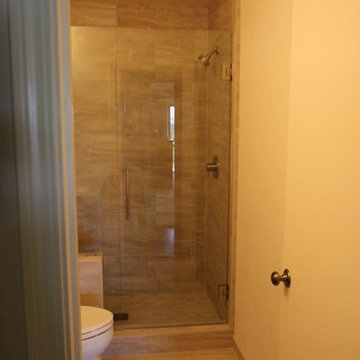
サンフランシスコにある中くらいなコンテンポラリースタイルのおしゃれなバスルーム (浴槽なし) (フラットパネル扉のキャビネット、中間色木目調キャビネット、アルコーブ型シャワー、分離型トイレ、ベージュのタイル、セメントタイル、白い壁、セラミックタイルの床、一体型シンク) の写真
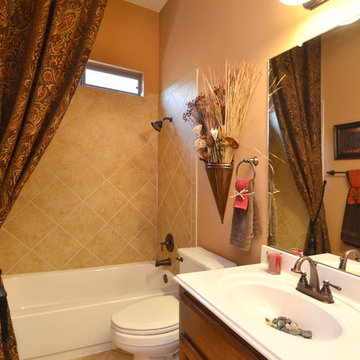
Steve Gunn
オースティンにあるお手頃価格の中くらいな地中海スタイルのおしゃれな子供用バスルーム (一体型シンク、レイズドパネル扉のキャビネット、中間色木目調キャビネット、人工大理石カウンター、ドロップイン型浴槽、シャワー付き浴槽 、分離型トイレ、ベージュのタイル、磁器タイル、ベージュの壁、磁器タイルの床) の写真
オースティンにあるお手頃価格の中くらいな地中海スタイルのおしゃれな子供用バスルーム (一体型シンク、レイズドパネル扉のキャビネット、中間色木目調キャビネット、人工大理石カウンター、ドロップイン型浴槽、シャワー付き浴槽 、分離型トイレ、ベージュのタイル、磁器タイル、ベージュの壁、磁器タイルの床) の写真
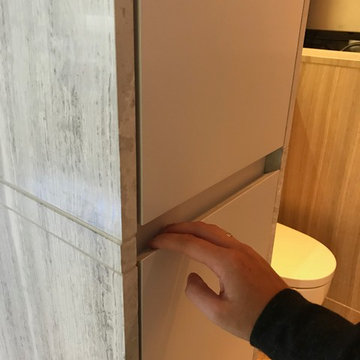
Apothekerschrank in Zwischenwand flächenbündig eingebaut mit Griffmulde zum Öffnen
デュッセルドルフにある高級な広いコンテンポラリースタイルのおしゃれなマスターバスルーム (フラットパネル扉のキャビネット、グレーのキャビネット、バリアフリー、分離型トイレ、グレーのタイル、石スラブタイル、グレーの壁、一体型シンク、グレーの床、オープンシャワー、青い洗面カウンター) の写真
デュッセルドルフにある高級な広いコンテンポラリースタイルのおしゃれなマスターバスルーム (フラットパネル扉のキャビネット、グレーのキャビネット、バリアフリー、分離型トイレ、グレーのタイル、石スラブタイル、グレーの壁、一体型シンク、グレーの床、オープンシャワー、青い洗面カウンター) の写真
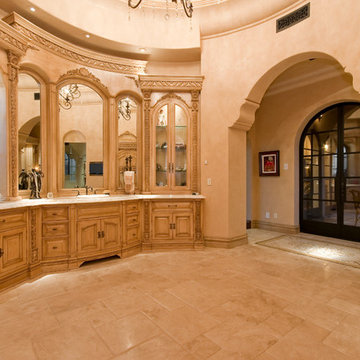
Interior Design and Home Decor Ideas using candles by Fratantoni Interior Designers!!
For more inspiring home decor, follow us on Twitter, Facebook, Instagram and Pinterest!
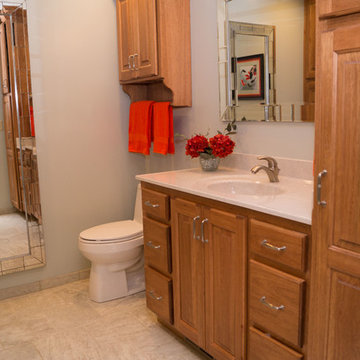
Angie Harris
他の地域にあるお手頃価格の中くらいなモダンスタイルのおしゃれなマスターバスルーム (レイズドパネル扉のキャビネット、中間色木目調キャビネット、コーナー設置型シャワー、分離型トイレ、マルチカラーのタイル、セラミックタイル、青い壁、セラミックタイルの床、一体型シンク、御影石の洗面台) の写真
他の地域にあるお手頃価格の中くらいなモダンスタイルのおしゃれなマスターバスルーム (レイズドパネル扉のキャビネット、中間色木目調キャビネット、コーナー設置型シャワー、分離型トイレ、マルチカラーのタイル、セラミックタイル、青い壁、セラミックタイルの床、一体型シンク、御影石の洗面台) の写真
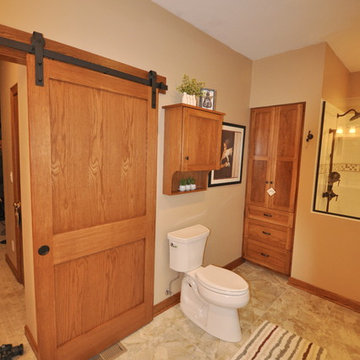
The custom shaker-style sliding barn door separates the bath from the master bedroom.
クリーブランドにあるおしゃれなマスターバスルーム (シェーカースタイル扉のキャビネット、中間色木目調キャビネット、分離型トイレ、白いタイル、セラミックタイル、ベージュの壁、クッションフロア、一体型シンク、人工大理石カウンター、ベージュの床、開き戸のシャワー、白い洗面カウンター) の写真
クリーブランドにあるおしゃれなマスターバスルーム (シェーカースタイル扉のキャビネット、中間色木目調キャビネット、分離型トイレ、白いタイル、セラミックタイル、ベージュの壁、クッションフロア、一体型シンク、人工大理石カウンター、ベージュの床、開き戸のシャワー、白い洗面カウンター) の写真
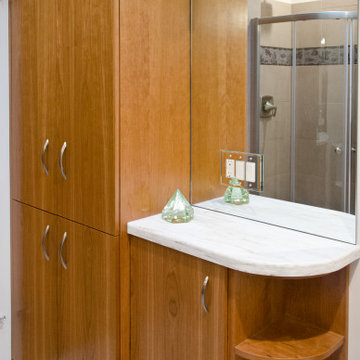
ニューヨークにある高級な中くらいなミッドセンチュリースタイルのおしゃれなバスルーム (浴槽なし) (フラットパネル扉のキャビネット、中間色木目調キャビネット、コーナー設置型シャワー、ベージュのタイル、白い壁、セラミックタイルの床、ベージュの床、引戸のシャワー、白い洗面カウンター、独立型洗面台、分離型トイレ、一体型シンク、洗面台1つ) の写真
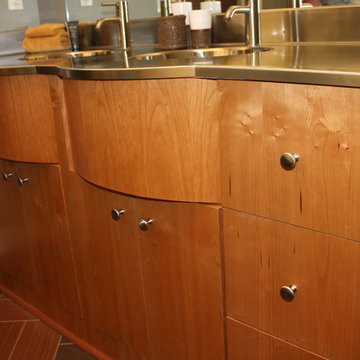
kelli kaufer
ミネアポリスにあるお手頃価格の中くらいなモダンスタイルのおしゃれな浴室 (一体型シンク、家具調キャビネット、中間色木目調キャビネット、ステンレスの洗面台、置き型浴槽、ダブルシャワー、分離型トイレ、茶色いタイル、セラミックタイル、グレーの壁、セラミックタイルの床) の写真
ミネアポリスにあるお手頃価格の中くらいなモダンスタイルのおしゃれな浴室 (一体型シンク、家具調キャビネット、中間色木目調キャビネット、ステンレスの洗面台、置き型浴槽、ダブルシャワー、分離型トイレ、茶色いタイル、セラミックタイル、グレーの壁、セラミックタイルの床) の写真
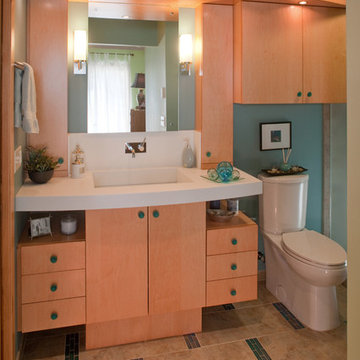
Objectives and Challenges:
Existing bathroom consisted of two small spaces. The client wished to create one open, airy space within the same foot print. Client desired a contemporary style bath with a touch of the East Coast Shore. Needed functional lighting and additional storage.
Design Solution:
Removal of wall between the vanity and the shower/toilet room with the repositioning of the toilet allowed the bathroom to become one open space. Contemporary style is achieved through the clean lines of the cabinetry and the large format floor tiles in combination with the glass tile. Additional storage was achieved through counter wall cabinets on each side of the sink, as well as, the connecting wall cabinet above the toilet.
Design Features:
Interesting form is seen in the clean lines of the thick counter top with the integral trough sink. The repetition of alternating strip glass tile in combination with the large rectangular floor tile repeats itself in the shower walls. Frosted glass is repeated in the Sliding door to the bathroom and the shower wall partition Medium tones of the cabinetry and floor tile contrast against the sea blue color of the hardware, glass tiles and paint color. The vanity has become the emphasis of the bathroom. A custom designed vanity with floating drawer cabinets, Flyover shelf with puck lights that matches the arched shape of the counter top.
Won Design Award* second place award winner in small kitchen category in the local National Kitchen and Bath Design Contest
Featured in: Minneapolis St Paul Magazine, June 2007
Furniture and Interiors Magazine, Fall 2007
Midwest Home Magazine, Oct 2007
Remodelers Showcase, Fall 2008
East Coast Shore Meets the Midwest Bathroom
Sept 2012 Kitchen and Bath Design News “Designer–Turned-Owner Refocuses her firm” featuring Martin kitchen, Grover bathroom
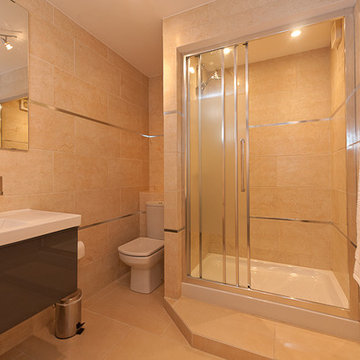
マラガにあるお手頃価格の中くらいなモダンスタイルのおしゃれなバスルーム (浴槽なし) (フラットパネル扉のキャビネット、アルコーブ型シャワー、分離型トイレ、ベージュの壁、一体型シンク) の写真
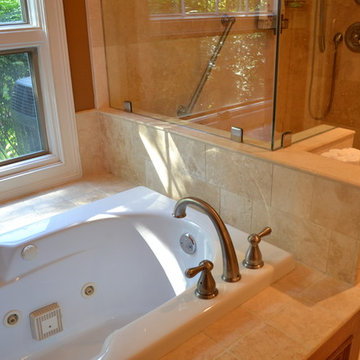
コロンバスにある小さな地中海スタイルのおしゃれなマスターバスルーム (落し込みパネル扉のキャビネット、黒いキャビネット、コーナー型浴槽、コーナー設置型シャワー、分離型トイレ、ベージュのタイル、石タイル、ベージュの壁、セラミックタイルの床、一体型シンク) の写真
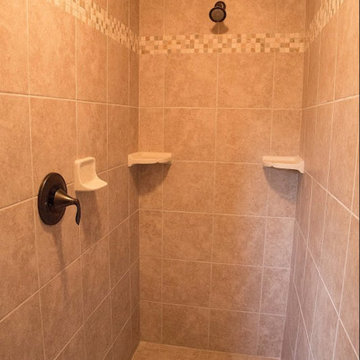
The shower in the master bathroom. Beautiful tiling!
フィラデルフィアにあるお手頃価格の広いトラディショナルスタイルのおしゃれなマスターバスルーム (落し込みパネル扉のキャビネット、濃色木目調キャビネット、オープン型シャワー、分離型トイレ、グレーのタイル、セラミックタイル、白い壁、セラミックタイルの床、一体型シンク、人工大理石カウンター) の写真
フィラデルフィアにあるお手頃価格の広いトラディショナルスタイルのおしゃれなマスターバスルーム (落し込みパネル扉のキャビネット、濃色木目調キャビネット、オープン型シャワー、分離型トイレ、グレーのタイル、セラミックタイル、白い壁、セラミックタイルの床、一体型シンク、人工大理石カウンター) の写真
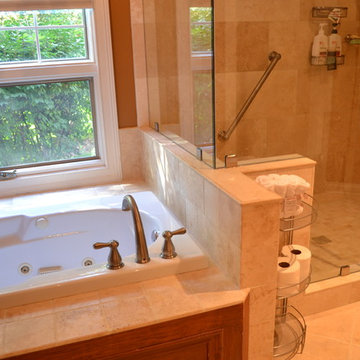
コロンバスにある小さな地中海スタイルのおしゃれなマスターバスルーム (落し込みパネル扉のキャビネット、黒いキャビネット、コーナー型浴槽、コーナー設置型シャワー、分離型トイレ、ベージュのタイル、石タイル、ベージュの壁、セラミックタイルの床、一体型シンク) の写真
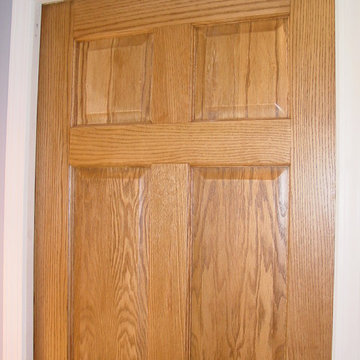
ミネアポリスにある小さなトラディショナルスタイルのおしゃれな浴室 (一体型シンク、フラットパネル扉のキャビネット、白いキャビネット、大理石の洗面台、ドロップイン型浴槽、シャワー付き浴槽 、分離型トイレ、青い壁、淡色無垢フローリング) の写真
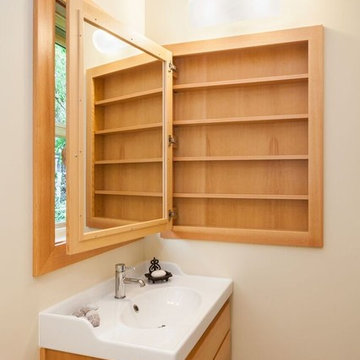
David Paul Bayles
他の地域にある小さなトランジショナルスタイルのおしゃれな浴室 (シェーカースタイル扉のキャビネット、中間色木目調キャビネット、アルコーブ型浴槽、シャワー付き浴槽 、分離型トイレ、白いタイル、サブウェイタイル、ベージュの壁、コンクリートの床、一体型シンク、人工大理石カウンター) の写真
他の地域にある小さなトランジショナルスタイルのおしゃれな浴室 (シェーカースタイル扉のキャビネット、中間色木目調キャビネット、アルコーブ型浴槽、シャワー付き浴槽 、分離型トイレ、白いタイル、サブウェイタイル、ベージュの壁、コンクリートの床、一体型シンク、人工大理石カウンター) の写真
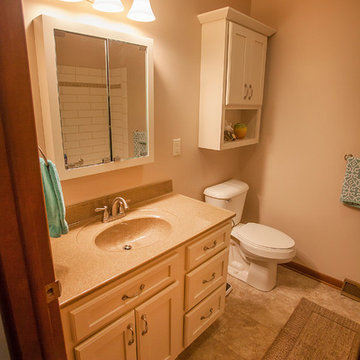
シーダーラピッズにある中くらいなトラディショナルスタイルのおしゃれなバスルーム (浴槽なし) (シェーカースタイル扉のキャビネット、ベージュのキャビネット、アルコーブ型浴槽、シャワー付き浴槽 、分離型トイレ、白いタイル、サブウェイタイル、一体型シンク、シャワーカーテン) の写真
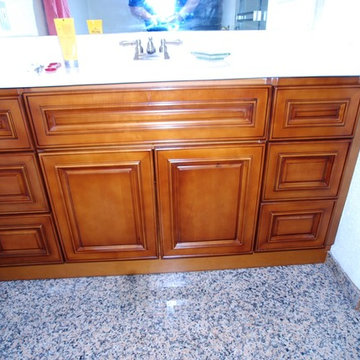
Lester O'Malley
オレンジカウンティにある低価格の中くらいなおしゃれなバスルーム (浴槽なし) (一体型シンク、レイズドパネル扉のキャビネット、濃色木目調キャビネット、人工大理石カウンター、アルコーブ型シャワー、分離型トイレ、茶色いタイル、セラミックタイル、白い壁、セラミックタイルの床) の写真
オレンジカウンティにある低価格の中くらいなおしゃれなバスルーム (浴槽なし) (一体型シンク、レイズドパネル扉のキャビネット、濃色木目調キャビネット、人工大理石カウンター、アルコーブ型シャワー、分離型トイレ、茶色いタイル、セラミックタイル、白い壁、セラミックタイルの床) の写真
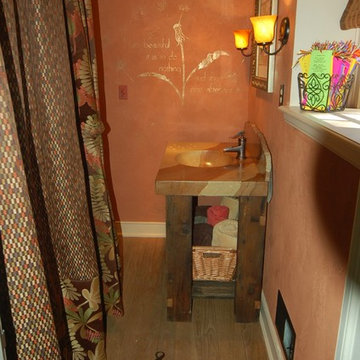
Elizabeth Maurer
フィラデルフィアにある高級な小さなエクレクティックスタイルのおしゃれなマスターバスルーム (一体型シンク、オープンシェルフ、濃色木目調キャビネット、コンクリートの洗面台、アルコーブ型浴槽、アルコーブ型シャワー、分離型トイレ、オレンジの壁、淡色無垢フローリング) の写真
フィラデルフィアにある高級な小さなエクレクティックスタイルのおしゃれなマスターバスルーム (一体型シンク、オープンシェルフ、濃色木目調キャビネット、コンクリートの洗面台、アルコーブ型浴槽、アルコーブ型シャワー、分離型トイレ、オレンジの壁、淡色無垢フローリング) の写真
木目調の浴室・バスルーム (一体型シンク、分離型トイレ) の写真
2