黒い、木目調の浴室・バスルーム (一体型シンク、分離型トイレ) の写真
絞り込み:
資材コスト
並び替え:今日の人気順
写真 1〜20 枚目(全 658 枚)
1/5

Guest 3/4 bath with ship-lap walls and patterned floor tile, Photography by Susie Brenner Photography
デンバーにある小さなカントリー風のおしゃれなバスルーム (浴槽なし) (分離型トイレ、白いタイル、サブウェイタイル、マルチカラーの床、開き戸のシャワー、白い洗面カウンター、淡色木目調キャビネット、ベージュの壁、一体型シンク、ルーバー扉のキャビネット) の写真
デンバーにある小さなカントリー風のおしゃれなバスルーム (浴槽なし) (分離型トイレ、白いタイル、サブウェイタイル、マルチカラーの床、開き戸のシャワー、白い洗面カウンター、淡色木目調キャビネット、ベージュの壁、一体型シンク、ルーバー扉のキャビネット) の写真

The original bathroom on the main floor had an odd Jack-and-Jill layout with two toilets, two vanities and only a single tub/shower (in vintage mint green, no less). With some creative modifications to existing walls and the removal of a small linen closet, we were able to divide the space into two functional and totally separate bathrooms.
In the guest bathroom, we opted for a clean black and white palette and chose a stained wood vanity to add warmth. The bold hexagon tiles add a huge wow factor to the small bathroom and the vertical tile layout draws the eye upward. We made the most out of every inch of space by including a tall niche for towels and toiletries and still managed to carve out a full size linen closet in the hall.

ニューヨークにあるお手頃価格の小さなモダンスタイルのおしゃれなマスターバスルーム (フラットパネル扉のキャビネット、黒いキャビネット、ドロップイン型浴槽、シャワー付き浴槽 、分離型トイレ、黒いタイル、石スラブタイル、黒い壁、一体型シンク、人工大理石カウンター) の写真

This Cardiff home remodel truly captures the relaxed elegance that this homeowner desired. The kitchen, though small in size, is the center point of this home and is situated between a formal dining room and the living room. The selection of a gorgeous blue-grey color for the lower cabinetry gives a subtle, yet impactful pop of color. Paired with white upper cabinets, beautiful tile selections, and top of the line JennAir appliances, the look is modern and bright. A custom hood and appliance panels provide rich detail while the gold pulls and plumbing fixtures are on trend and look perfect in this space. The fireplace in the family room also got updated with a beautiful new stone surround. Finally, the master bathroom was updated to be a serene, spa-like retreat. Featuring a spacious double vanity with stunning mirrors and fixtures, large walk-in shower, and gorgeous soaking bath as the jewel of this space. Soothing hues of sea-green glass tiles create interest and texture, giving the space the ultimate coastal chic aesthetic.

ナポリにあるお手頃価格の中くらいなモダンスタイルのおしゃれなバスルーム (浴槽なし) (インセット扉のキャビネット、淡色木目調キャビネット、バリアフリー、分離型トイレ、白いタイル、大理石タイル、白い壁、磁器タイルの床、人工大理石カウンター、茶色い床、引戸のシャワー、白い洗面カウンター、シャワーベンチ、洗面台2つ、フローティング洗面台、折り上げ天井、一体型シンク、羽目板の壁) の写真
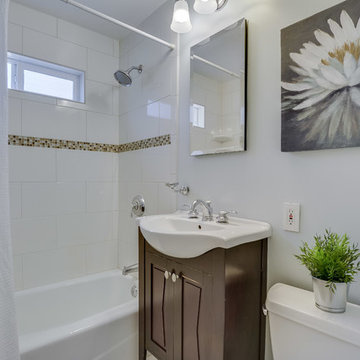
シアトルにあるトランジショナルスタイルのおしゃれな浴室 (茶色いキャビネット、アルコーブ型浴槽、シャワー付き浴槽 、分離型トイレ、白いタイル、白い壁、一体型シンク、シャワーカーテン、白い洗面カウンター、落し込みパネル扉のキャビネット) の写真

SeaThru is a new, waterfront, modern home. SeaThru was inspired by the mid-century modern homes from our area, known as the Sarasota School of Architecture.
This homes designed to offer more than the standard, ubiquitous rear-yard waterfront outdoor space. A central courtyard offer the residents a respite from the heat that accompanies west sun, and creates a gorgeous intermediate view fro guest staying in the semi-attached guest suite, who can actually SEE THROUGH the main living space and enjoy the bay views.
Noble materials such as stone cladding, oak floors, composite wood louver screens and generous amounts of glass lend to a relaxed, warm-contemporary feeling not typically common to these types of homes.
Photos by Ryan Gamma Photography
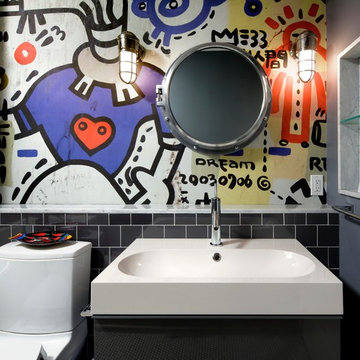
トロントにある中くらいなコンテンポラリースタイルのおしゃれな子供用バスルーム (フラットパネル扉のキャビネット、グレーのキャビネット、アルコーブ型浴槽、シャワー付き浴槽 、分離型トイレ、黒いタイル、磁器タイル、マルチカラーの壁、磁器タイルの床、一体型シンク) の写真
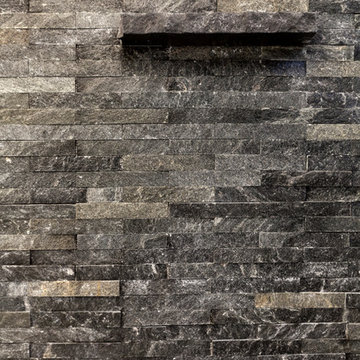
The homeowners of this CT master bath wanted a daring, edgy space that took some risks, but made a bold statement. Calling on designer Rachel Peterson of Simply Baths, Inc. this lack-luster master bath gets an edgy update by opening up the space, adding split-face rock, custom concrete sinks and accents, and keeping the lines clean and uncluttered.
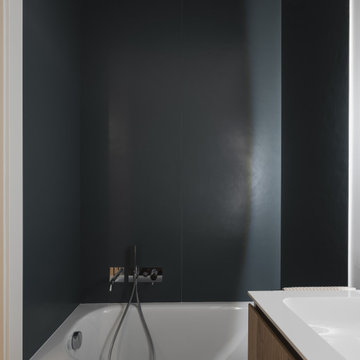
Questo bagno dallo stile minimal è caratterizzato da linee essensiali e pulite. Parquet in legno di rovere, mobile bagno dello stesso materiale, lavabo integrato e specchio rotondo per addolcire le linee decise del rivestimento color petrolio della doccia e dei sanitari.
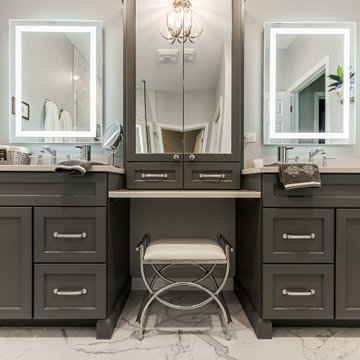
シカゴにあるお手頃価格の中くらいなトランジショナルスタイルのおしゃれなマスターバスルーム (シェーカースタイル扉のキャビネット、茶色いキャビネット、コーナー設置型シャワー、分離型トイレ、白いタイル、磁器タイル、グレーの壁、磁器タイルの床、一体型シンク、クオーツストーンの洗面台、マルチカラーの床、開き戸のシャワー、白い洗面カウンター、シャワーベンチ、洗面台2つ、造り付け洗面台) の写真

On the other side of the stairway is a dreamy basement bathroom that mixes classic furnishings with bold patterns. Green ceramic tile in the shower is both soothing and functional, while Cle Tile in a bold, yet timeless pattern draws the eye. Complimented by a vintage-style vanity from Restoration Hardware and classic gold faucets and finishes, this is a bathroom any guest would love.
The bathroom layout remained largely the same, but the space was expanded to allow for a more spacious walk-in shower and vanity by relocating the wall to include a sink area previously part of the adjoining mudroom. With minimal impact to the existing plumbing, this bathroom was transformed aesthetically to create the luxurious experience our homeowners sought. Ample hooks for guests and little extras add subtle glam to an otherwise functional space.

Master bathroom with colorful pattern wallpaper and stone floor tile.
ローリーにある高級な広いビーチスタイルのおしゃれなマスターバスルーム (シェーカースタイル扉のキャビネット、グレーのキャビネット、オープン型シャワー、分離型トイレ、マルチカラーのタイル、石スラブタイル、マルチカラーの壁、磁器タイルの床、一体型シンク、人工大理石カウンター、ベージュの床、オープンシャワー、白い洗面カウンター、洗面台1つ、壁紙、造り付け洗面台) の写真
ローリーにある高級な広いビーチスタイルのおしゃれなマスターバスルーム (シェーカースタイル扉のキャビネット、グレーのキャビネット、オープン型シャワー、分離型トイレ、マルチカラーのタイル、石スラブタイル、マルチカラーの壁、磁器タイルの床、一体型シンク、人工大理石カウンター、ベージュの床、オープンシャワー、白い洗面カウンター、洗面台1つ、壁紙、造り付け洗面台) の写真
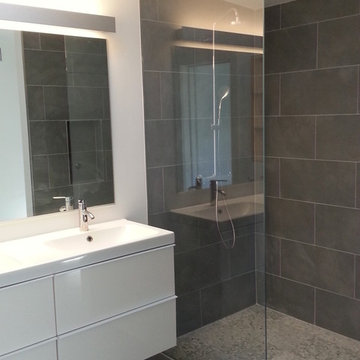
ニューヨークにある中くらいなコンテンポラリースタイルのおしゃれなバスルーム (浴槽なし) (一体型シンク、フラットパネル扉のキャビネット、白いキャビネット、分離型トイレ、グレーのタイル、石タイル、白い壁、スレートの床、バリアフリー、クオーツストーンの洗面台) の写真
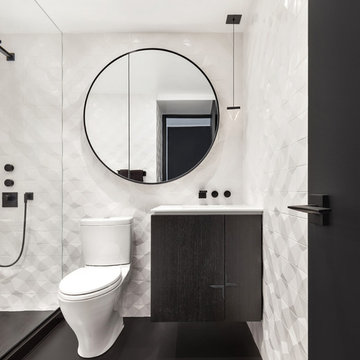
http://www.reganwood.com/index
ニューヨークにある高級な中くらいなモダンスタイルのおしゃれなマスターバスルーム (フラットパネル扉のキャビネット、黒いキャビネット、オープン型シャワー、分離型トイレ、白いタイル、セラミックタイル、コンクリートの床、一体型シンク、人工大理石カウンター、黒い床、オープンシャワー) の写真
ニューヨークにある高級な中くらいなモダンスタイルのおしゃれなマスターバスルーム (フラットパネル扉のキャビネット、黒いキャビネット、オープン型シャワー、分離型トイレ、白いタイル、セラミックタイル、コンクリートの床、一体型シンク、人工大理石カウンター、黒い床、オープンシャワー) の写真

シャーロットにあるお手頃価格の中くらいなコンテンポラリースタイルのおしゃれなバスルーム (浴槽なし) (フラットパネル扉のキャビネット、白いキャビネット、アルコーブ型浴槽、シャワー付き浴槽 、分離型トイレ、白いタイル、磁器タイル、白い壁、磁器タイルの床、一体型シンク、クオーツストーンの洗面台、黒い床、オープンシャワー、白い洗面カウンター、黒い天井) の写真
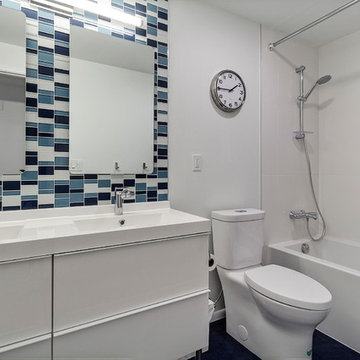
Kids bath with white gloss double vanity, white countertop, chrome fixtures, blue and white glass mosaic accent tile and blue marmoleum floor.
ポートランドにある低価格の小さなモダンスタイルのおしゃれな子供用バスルーム (フラットパネル扉のキャビネット、白いキャビネット、シャワー付き浴槽 、青いタイル、モザイクタイル、白い壁、リノリウムの床、一体型シンク、青い床、シャワーカーテン、白い洗面カウンター、分離型トイレ、クオーツストーンの洗面台) の写真
ポートランドにある低価格の小さなモダンスタイルのおしゃれな子供用バスルーム (フラットパネル扉のキャビネット、白いキャビネット、シャワー付き浴槽 、青いタイル、モザイクタイル、白い壁、リノリウムの床、一体型シンク、青い床、シャワーカーテン、白い洗面カウンター、分離型トイレ、クオーツストーンの洗面台) の写真
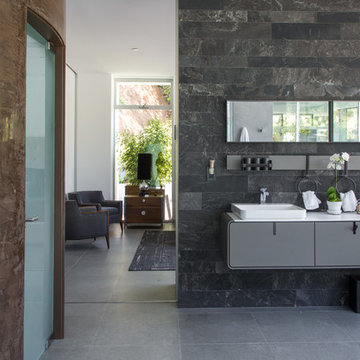
Architecture by Nest Architecture
Photography by Bethany Nauert
ロサンゼルスにある中くらいなモダンスタイルのおしゃれなマスターバスルーム (フラットパネル扉のキャビネット、グレーのキャビネット、置き型浴槽、アルコーブ型シャワー、分離型トイレ、黒いタイル、グレーのタイル、石タイル、白い壁、コンクリートの床、一体型シンク、人工大理石カウンター、グレーの床、オープンシャワー) の写真
ロサンゼルスにある中くらいなモダンスタイルのおしゃれなマスターバスルーム (フラットパネル扉のキャビネット、グレーのキャビネット、置き型浴槽、アルコーブ型シャワー、分離型トイレ、黒いタイル、グレーのタイル、石タイル、白い壁、コンクリートの床、一体型シンク、人工大理石カウンター、グレーの床、オープンシャワー) の写真
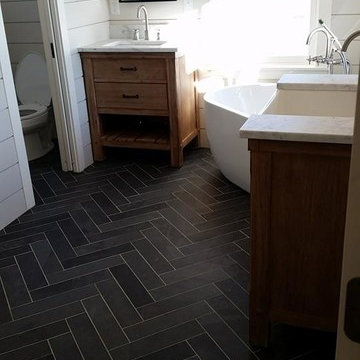
Apron sink and freestanding tub, slate herringbone tile, electric floor heat
バーリントンにある高級な中くらいなカントリー風のおしゃれなマスターバスルーム (家具調キャビネット、中間色木目調キャビネット、置き型浴槽、分離型トイレ、モノトーンのタイル、石タイル、ベージュの壁、スレートの床、一体型シンク、大理石の洗面台) の写真
バーリントンにある高級な中くらいなカントリー風のおしゃれなマスターバスルーム (家具調キャビネット、中間色木目調キャビネット、置き型浴槽、分離型トイレ、モノトーンのタイル、石タイル、ベージュの壁、スレートの床、一体型シンク、大理石の洗面台) の写真
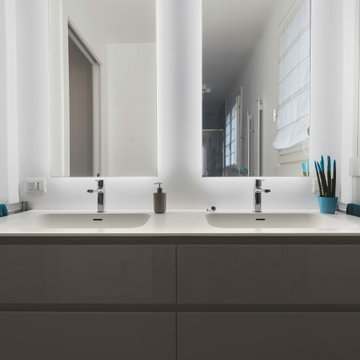
Un mobile in legno laccato color tortora di Cerasa con doppio lavabo integrato nel top. Completano la composizione due specchi retroilluminati verticali.
Foto di Simone Marulli
黒い、木目調の浴室・バスルーム (一体型シンク、分離型トイレ) の写真
1