木目調のマスターバスルーム・バスルーム (一体型シンク、分離型トイレ) の写真
絞り込み:
資材コスト
並び替え:今日の人気順
写真 1〜20 枚目(全 27 枚)
1/5
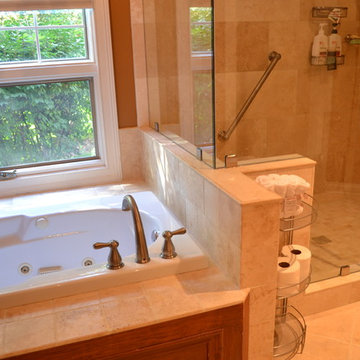
コロンバスにある小さな地中海スタイルのおしゃれなマスターバスルーム (落し込みパネル扉のキャビネット、黒いキャビネット、コーナー型浴槽、コーナー設置型シャワー、分離型トイレ、ベージュのタイル、石タイル、ベージュの壁、セラミックタイルの床、一体型シンク) の写真
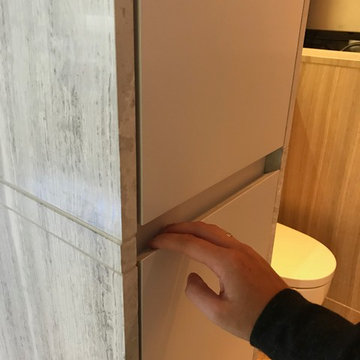
Apothekerschrank in Zwischenwand flächenbündig eingebaut mit Griffmulde zum Öffnen
デュッセルドルフにある高級な広いコンテンポラリースタイルのおしゃれなマスターバスルーム (フラットパネル扉のキャビネット、グレーのキャビネット、バリアフリー、分離型トイレ、グレーのタイル、石スラブタイル、グレーの壁、一体型シンク、グレーの床、オープンシャワー、青い洗面カウンター) の写真
デュッセルドルフにある高級な広いコンテンポラリースタイルのおしゃれなマスターバスルーム (フラットパネル扉のキャビネット、グレーのキャビネット、バリアフリー、分離型トイレ、グレーのタイル、石スラブタイル、グレーの壁、一体型シンク、グレーの床、オープンシャワー、青い洗面カウンター) の写真
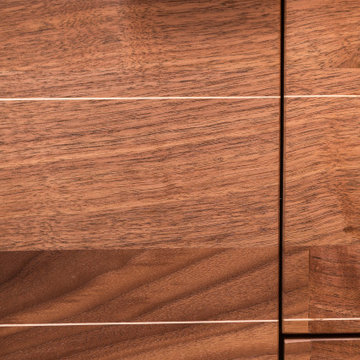
The close up of the custom walnut vanity shows the careful detail in applying the holly wood inlay.
デンバーにある高級な中くらいなミッドセンチュリースタイルのおしゃれなマスターバスルーム (フラットパネル扉のキャビネット、中間色木目調キャビネット、アルコーブ型浴槽、アルコーブ型シャワー、分離型トイレ、白いタイル、磁器タイル、オレンジの壁、磁器タイルの床、一体型シンク、コンクリートの洗面台、グレーの床、シャワーカーテン、青い洗面カウンター、ニッチ、洗面台1つ、フローティング洗面台) の写真
デンバーにある高級な中くらいなミッドセンチュリースタイルのおしゃれなマスターバスルーム (フラットパネル扉のキャビネット、中間色木目調キャビネット、アルコーブ型浴槽、アルコーブ型シャワー、分離型トイレ、白いタイル、磁器タイル、オレンジの壁、磁器タイルの床、一体型シンク、コンクリートの洗面台、グレーの床、シャワーカーテン、青い洗面カウンター、ニッチ、洗面台1つ、フローティング洗面台) の写真
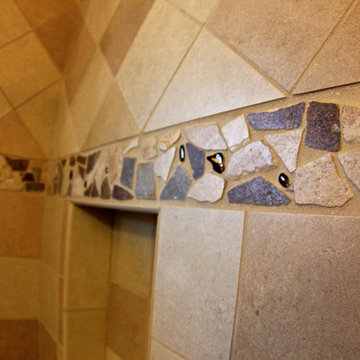
Michelle Hayes
サンディエゴにあるお手頃価格の中くらいなラスティックスタイルのおしゃれなマスターバスルーム (フラットパネル扉のキャビネット、中間色木目調キャビネット、コーナー設置型シャワー、分離型トイレ、ベージュのタイル、セラミックタイル、ベージュの壁、淡色無垢フローリング、御影石の洗面台、一体型シンク) の写真
サンディエゴにあるお手頃価格の中くらいなラスティックスタイルのおしゃれなマスターバスルーム (フラットパネル扉のキャビネット、中間色木目調キャビネット、コーナー設置型シャワー、分離型トイレ、ベージュのタイル、セラミックタイル、ベージュの壁、淡色無垢フローリング、御影石の洗面台、一体型シンク) の写真
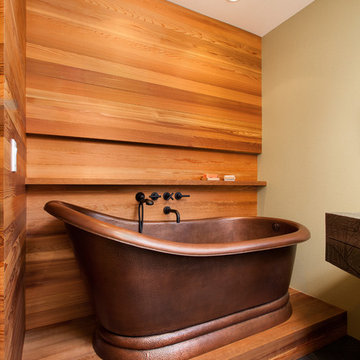
Bathroom. Photo by Clark Dugger
ロサンゼルスにあるお手頃価格の中くらいなコンテンポラリースタイルのおしゃれなマスターバスルーム (フラットパネル扉のキャビネット、緑のキャビネット、置き型浴槽、分離型トイレ、オレンジの壁、一体型シンク、大理石の洗面台、スレートの床、黒い床) の写真
ロサンゼルスにあるお手頃価格の中くらいなコンテンポラリースタイルのおしゃれなマスターバスルーム (フラットパネル扉のキャビネット、緑のキャビネット、置き型浴槽、分離型トイレ、オレンジの壁、一体型シンク、大理石の洗面台、スレートの床、黒い床) の写真
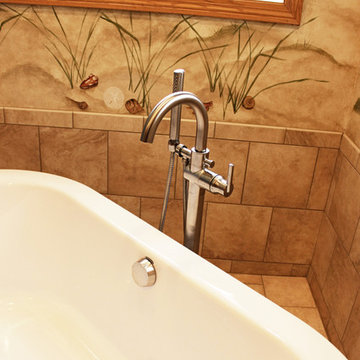
In this bathroom we installed Waypoint LivingSpaces Oak 650F door vanity with Cultured marble countertops. An American Standard Acrylic freestanding tub was installed with Delta floor mount tub filler with hand shower in stainless. Moen plumbing fixtures in brushed nickel includes two high arc single handle vanity faucet, shower faucet, hand shower on slide bar, with 3 24” grab bars, 2 – 24” towel bars, 3 robe hooks and toilet tissue holder. Kichler 4 light bath light in brushed nickel was hung over the sinks. On the shower and flooring is a mixture of two different types of 12”x12” tiles. The Blue/Gray tile was used on the main floor and the Almond was used under the tube with a border that transitions the two. The shower walls are a mixture of 12’=”x12” tiles and a double row of accent border tiles. A semi-frameless swing door and panel enclosure in brushed nickel finish.
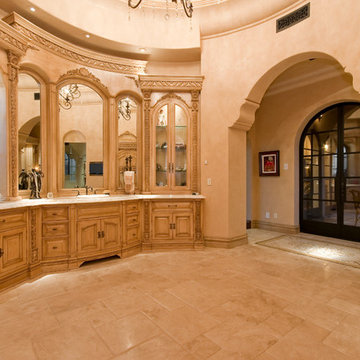
Interior Design and Home Decor Ideas using candles by Fratantoni Interior Designers!!
For more inspiring home decor, follow us on Twitter, Facebook, Instagram and Pinterest!
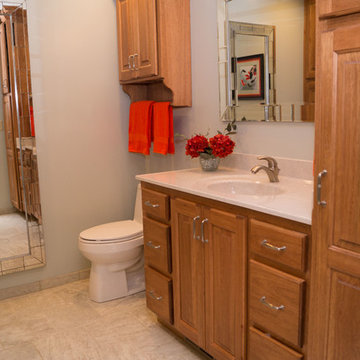
Angie Harris
他の地域にあるお手頃価格の中くらいなモダンスタイルのおしゃれなマスターバスルーム (レイズドパネル扉のキャビネット、中間色木目調キャビネット、コーナー設置型シャワー、分離型トイレ、マルチカラーのタイル、セラミックタイル、青い壁、セラミックタイルの床、一体型シンク、御影石の洗面台) の写真
他の地域にあるお手頃価格の中くらいなモダンスタイルのおしゃれなマスターバスルーム (レイズドパネル扉のキャビネット、中間色木目調キャビネット、コーナー設置型シャワー、分離型トイレ、マルチカラーのタイル、セラミックタイル、青い壁、セラミックタイルの床、一体型シンク、御影石の洗面台) の写真
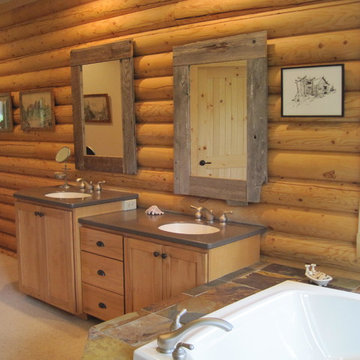
Jetted Tub, Crystal Custom Cabinets
デンバーにあるラグジュアリーな広いラスティックスタイルのおしゃれなマスターバスルーム (落し込みパネル扉のキャビネット、淡色木目調キャビネット、人工大理石カウンター、アルコーブ型シャワー、マルチカラーのタイル、石スラブタイル、一体型シンク、コーナー型浴槽、分離型トイレ、茶色い壁) の写真
デンバーにあるラグジュアリーな広いラスティックスタイルのおしゃれなマスターバスルーム (落し込みパネル扉のキャビネット、淡色木目調キャビネット、人工大理石カウンター、アルコーブ型シャワー、マルチカラーのタイル、石スラブタイル、一体型シンク、コーナー型浴槽、分離型トイレ、茶色い壁) の写真
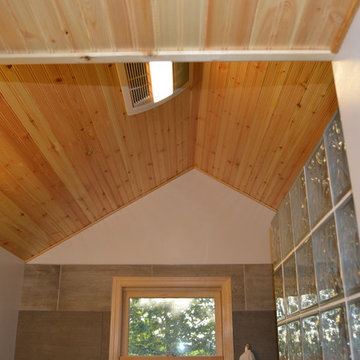
他の地域にある中くらいなトラディショナルスタイルのおしゃれなマスターバスルーム (分離型トイレ、グレーのタイル、白い壁、グレーの床、オープンシャワー、落し込みパネル扉のキャビネット、磁器タイル、磁器タイルの床、人工大理石カウンター、白い洗面カウンター、黒いキャビネット、オープン型シャワー、一体型シンク) の写真
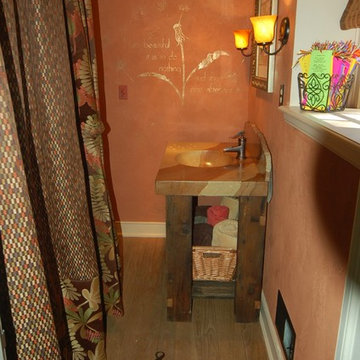
Elizabeth Maurer
フィラデルフィアにある高級な小さなエクレクティックスタイルのおしゃれなマスターバスルーム (一体型シンク、オープンシェルフ、濃色木目調キャビネット、コンクリートの洗面台、アルコーブ型浴槽、アルコーブ型シャワー、分離型トイレ、オレンジの壁、淡色無垢フローリング) の写真
フィラデルフィアにある高級な小さなエクレクティックスタイルのおしゃれなマスターバスルーム (一体型シンク、オープンシェルフ、濃色木目調キャビネット、コンクリートの洗面台、アルコーブ型浴槽、アルコーブ型シャワー、分離型トイレ、オレンジの壁、淡色無垢フローリング) の写真
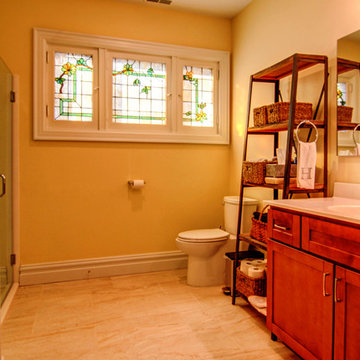
AspireMedia360
セントルイスにあるお手頃価格の中くらいなトランジショナルスタイルのおしゃれなマスターバスルーム (家具調キャビネット、オープン型シャワー、分離型トイレ、ベージュのタイル、セラミックタイル、黄色い壁、セラミックタイルの床、一体型シンク、クオーツストーンの洗面台、中間色木目調キャビネット) の写真
セントルイスにあるお手頃価格の中くらいなトランジショナルスタイルのおしゃれなマスターバスルーム (家具調キャビネット、オープン型シャワー、分離型トイレ、ベージュのタイル、セラミックタイル、黄色い壁、セラミックタイルの床、一体型シンク、クオーツストーンの洗面台、中間色木目調キャビネット) の写真
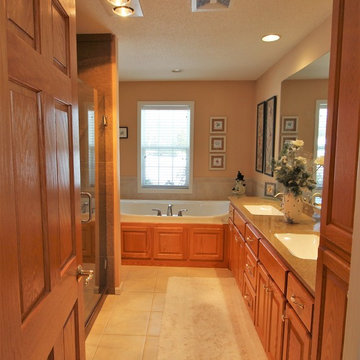
This master bathroom was updated with an Onyx shower system, an onyx gloss vanity top, and Moen fixtures.
Shower:
Onyx system in tumbleweed with stone tile finish
Panels extend to ceiling with crown moulding
Pan color is chestnut
Shower door is frameless with panel - hinges and handle in brushed nickel
Brushed nickel grab bar
Vanity top:
Vanity top, with side splash and back splash, is onyx gloss finish in tumbleweed
Bowl color is white and style is wave
Moen fixtures are in brushed nickel
Images: Stephanie Blanda
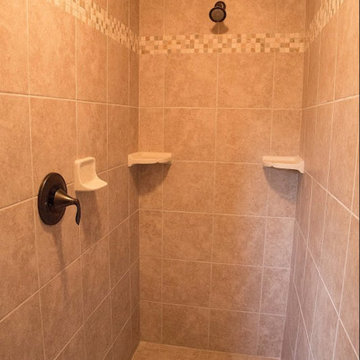
The shower in the master bathroom. Beautiful tiling!
フィラデルフィアにあるお手頃価格の広いトラディショナルスタイルのおしゃれなマスターバスルーム (落し込みパネル扉のキャビネット、濃色木目調キャビネット、オープン型シャワー、分離型トイレ、グレーのタイル、セラミックタイル、白い壁、セラミックタイルの床、一体型シンク、人工大理石カウンター) の写真
フィラデルフィアにあるお手頃価格の広いトラディショナルスタイルのおしゃれなマスターバスルーム (落し込みパネル扉のキャビネット、濃色木目調キャビネット、オープン型シャワー、分離型トイレ、グレーのタイル、セラミックタイル、白い壁、セラミックタイルの床、一体型シンク、人工大理石カウンター) の写真
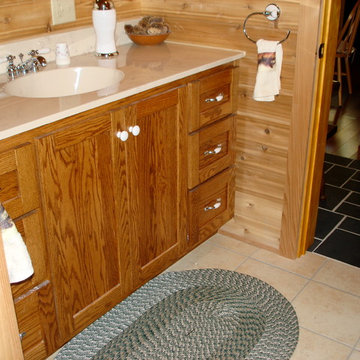
G Weller
フィラデルフィアにある高級な中くらいなトラディショナルスタイルのおしゃれなマスターバスルーム (フラットパネル扉のキャビネット、中間色木目調キャビネット、アルコーブ型浴槽、分離型トイレ、セラミックタイルの床、一体型シンク、大理石の洗面台、ベージュの床、ベージュのカウンター) の写真
フィラデルフィアにある高級な中くらいなトラディショナルスタイルのおしゃれなマスターバスルーム (フラットパネル扉のキャビネット、中間色木目調キャビネット、アルコーブ型浴槽、分離型トイレ、セラミックタイルの床、一体型シンク、大理石の洗面台、ベージュの床、ベージュのカウンター) の写真
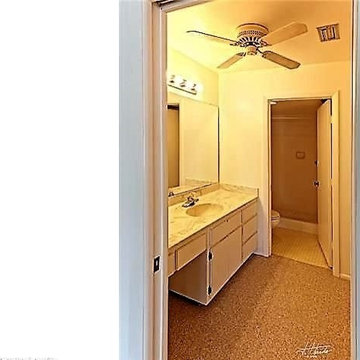
Master Bath BEFORE: A riverfront condo remodel perfect for a boater's escape! This client was SO MUCH FUN to work with! She is an amazing crafts-person too, completing most of the work herself!
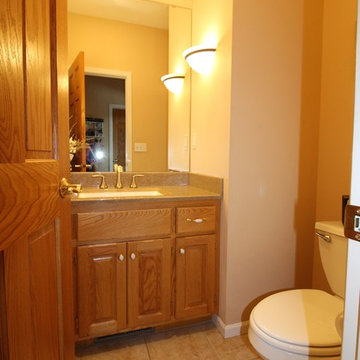
The 2nd bathroom was updated with a vanity top and new faucet.
Vanity top:
Vanity top, with side splash and back splash, is onyx gloss finish in tumbleweed
Bowl color is white and style is wave
Moen fixtures are in brushed nickel
images: Stephanie Blanda
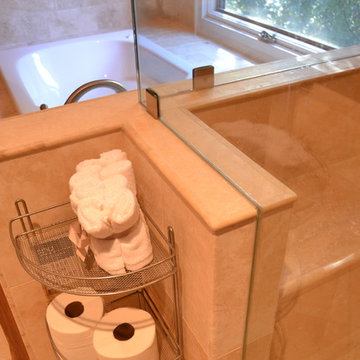
コロンバスにある小さな地中海スタイルのおしゃれなマスターバスルーム (落し込みパネル扉のキャビネット、黒いキャビネット、コーナー型浴槽、コーナー設置型シャワー、分離型トイレ、ベージュのタイル、石タイル、ベージュの壁、セラミックタイルの床、一体型シンク) の写真
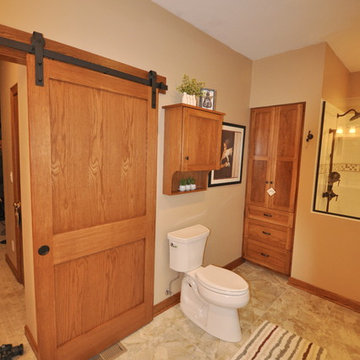
The custom shaker-style sliding barn door separates the bath from the master bedroom.
クリーブランドにあるおしゃれなマスターバスルーム (シェーカースタイル扉のキャビネット、中間色木目調キャビネット、分離型トイレ、白いタイル、セラミックタイル、ベージュの壁、クッションフロア、一体型シンク、人工大理石カウンター、ベージュの床、開き戸のシャワー、白い洗面カウンター) の写真
クリーブランドにあるおしゃれなマスターバスルーム (シェーカースタイル扉のキャビネット、中間色木目調キャビネット、分離型トイレ、白いタイル、セラミックタイル、ベージュの壁、クッションフロア、一体型シンク、人工大理石カウンター、ベージュの床、開き戸のシャワー、白い洗面カウンター) の写真
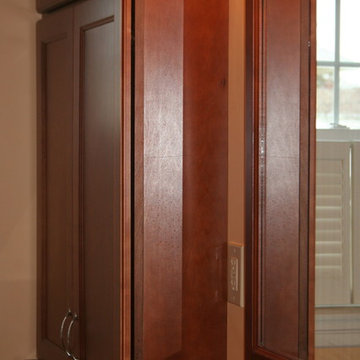
プロビデンスにあるお手頃価格の中くらいなトラディショナルスタイルのおしゃれなマスターバスルーム (シェーカースタイル扉のキャビネット、濃色木目調キャビネット、大理石の洗面台、ベージュのタイル、磁器タイル、アルコーブ型浴槽、シャワー付き浴槽 、分離型トイレ、一体型シンク、ベージュの壁、トラバーチンの床) の写真
木目調のマスターバスルーム・バスルーム (一体型シンク、分離型トイレ) の写真
1