浴室・バスルーム (オーバーカウンターシンク、ペデスタルシンク、茶色い床、マルチカラーのタイル) の写真
絞り込み:
資材コスト
並び替え:今日の人気順
写真 1〜20 枚目(全 292 枚)
1/5

Rodwin Architecture & Skycastle Homes
Location: Louisville, Colorado, USA
This 3,800 sf. modern farmhouse on Roosevelt Ave. in Louisville is lovingly called "Teddy Homesevelt" (AKA “The Ted”) by its owners. The ground floor is a simple, sunny open concept plan revolving around a gourmet kitchen, featuring a large island with a waterfall edge counter. The dining room is anchored by a bespoke Walnut, stone and raw steel dining room storage and display wall. The Great room is perfect for indoor/outdoor entertaining, and flows out to a large covered porch and firepit.
The homeowner’s love their photogenic pooch and the custom dog wash station in the mudroom makes it a delight to take care of her. In the basement there’s a state-of-the art media room, starring a uniquely stunning celestial ceiling and perfectly tuned acoustics. The rest of the basement includes a modern glass wine room, a large family room and a giant stepped window well to bring the daylight in.
The Ted includes two home offices: one sunny study by the foyer and a second larger one that doubles as a guest suite in the ADU above the detached garage.
The home is filled with custom touches: the wide plank White Oak floors merge artfully with the octagonal slate tile in the mudroom; the fireplace mantel and the Great Room’s center support column are both raw steel I-beams; beautiful Doug Fir solid timbers define the welcoming traditional front porch and delineate the main social spaces; and a cozy built-in Walnut breakfast booth is the perfect spot for a Sunday morning cup of coffee.
The two-story custom floating tread stair wraps sinuously around a signature chandelier, and is flooded with light from the giant windows. It arrives on the second floor at a covered front balcony overlooking a beautiful public park. The master bedroom features a fireplace, coffered ceilings, and its own private balcony. Each of the 3-1/2 bathrooms feature gorgeous finishes, but none shines like the master bathroom. With a vaulted ceiling, a stunningly tiled floor, a clean modern floating double vanity, and a glass enclosed “wet room” for the tub and shower, this room is a private spa paradise.
This near Net-Zero home also features a robust energy-efficiency package with a large solar PV array on the roof, a tight envelope, Energy Star windows, electric heat-pump HVAC and EV car chargers.
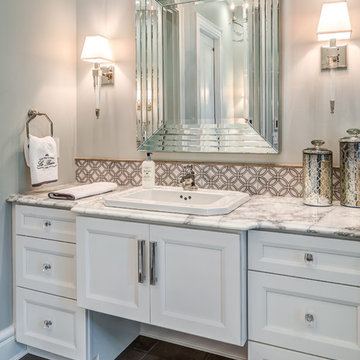
This is stunning Dura Supreme Cabinetry home was carefully designed by designer Aaron Mauk and his team at Mauk Cabinets by Design in Tipp City, Ohio and was featured in the Dayton Homearama Touring Edition. You’ll find Dura Supreme Cabinetry throughout the home including the bathrooms, the kitchen, a laundry room, and an entertainment room/wet bar area. Each room was designed to be beautiful and unique, yet coordinate fabulously with each other.
The bathrooms each feature their own unique style. One gray and chiseled with a dark weathered wood furniture styled bathroom vanity. The other bright, vibrant and sophisticated with a fresh, white painted furniture vanity. Each bathroom has its own individual look and feel, yet they all coordinate beautifully. All in all, this home is packed full of storage, functionality and fabulous style!
Featured Product Details:
Bathroom #3: Dura Supreme Cabinetry’s Bathroom Cabinetry with the Lauren door style
Request a FREE Dura Supreme Cabinetry Brochure Packet:
http://www.durasupreme.com/request-brochure
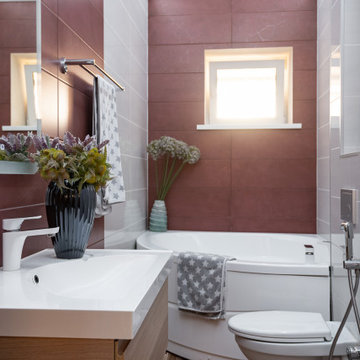
他の地域にあるお手頃価格のコンテンポラリースタイルのおしゃれな浴室 (淡色木目調キャビネット、壁掛け式トイレ、オーバーカウンターシンク、茶色い床、白い洗面カウンター、洗面台1つ、フローティング洗面台、マルチカラーのタイル) の写真

Software(s) Used: Revit 2017
オースティンにあるお手頃価格の小さなモダンスタイルのおしゃれなバスルーム (浴槽なし) (家具調キャビネット、淡色木目調キャビネット、バリアフリー、ビデ、マルチカラーのタイル、モザイクタイル、白い壁、淡色無垢フローリング、オーバーカウンターシンク、ラミネートカウンター、茶色い床、開き戸のシャワー、白い洗面カウンター) の写真
オースティンにあるお手頃価格の小さなモダンスタイルのおしゃれなバスルーム (浴槽なし) (家具調キャビネット、淡色木目調キャビネット、バリアフリー、ビデ、マルチカラーのタイル、モザイクタイル、白い壁、淡色無垢フローリング、オーバーカウンターシンク、ラミネートカウンター、茶色い床、開き戸のシャワー、白い洗面カウンター) の写真

Imagery Intelligence, LLC
ダラスにある中くらいなトラディショナルスタイルのおしゃれな子供用バスルーム (レイズドパネル扉のキャビネット、赤いキャビネット、アルコーブ型シャワー、小便器、マルチカラーのタイル、白いタイル、磁器タイル、マルチカラーの壁、無垢フローリング、オーバーカウンターシンク、タイルの洗面台、茶色い床、開き戸のシャワー、マルチカラーの洗面カウンター) の写真
ダラスにある中くらいなトラディショナルスタイルのおしゃれな子供用バスルーム (レイズドパネル扉のキャビネット、赤いキャビネット、アルコーブ型シャワー、小便器、マルチカラーのタイル、白いタイル、磁器タイル、マルチカラーの壁、無垢フローリング、オーバーカウンターシンク、タイルの洗面台、茶色い床、開き戸のシャワー、マルチカラーの洗面カウンター) の写真

Interior and Exterior Renovations to existing HGTV featured Tiny Home. We modified the exterior paint color theme and painted the interior of the tiny home to give it a fresh look. The interior of the tiny home has been decorated and furnished for use as an AirBnb space. Outdoor features a new custom built deck and hot tub space.

Reforma baño
バルセロナにある高級な小さなコンテンポラリースタイルのおしゃれなバスルーム (浴槽なし) (家具調キャビネット、白いキャビネット、洗い場付きシャワー、一体型トイレ 、マルチカラーのタイル、セラミックタイル、白い壁、無垢フローリング、オーバーカウンターシンク、クオーツストーンの洗面台、茶色い床、引戸のシャワー、白い洗面カウンター) の写真
バルセロナにある高級な小さなコンテンポラリースタイルのおしゃれなバスルーム (浴槽なし) (家具調キャビネット、白いキャビネット、洗い場付きシャワー、一体型トイレ 、マルチカラーのタイル、セラミックタイル、白い壁、無垢フローリング、オーバーカウンターシンク、クオーツストーンの洗面台、茶色い床、引戸のシャワー、白い洗面カウンター) の写真
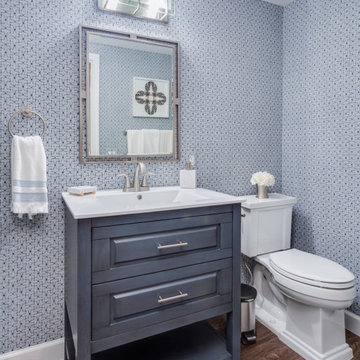
オレンジカウンティにある高級な広いビーチスタイルのおしゃれな浴室 (青いキャビネット、マルチカラーのタイル、青い壁、クッションフロア、オーバーカウンターシンク、茶色い床、白い洗面カウンター、洗面台1つ、独立型洗面台、壁紙、アルコーブ型シャワー、引戸のシャワー) の写真

アルバカーキにある小さなエクレクティックスタイルのおしゃれなバスルーム (浴槽なし) (シェーカースタイル扉のキャビネット、青いキャビネット、一体型トイレ 、マルチカラーのタイル、テラコッタタイルの床、ペデスタルシンク、クオーツストーンの洗面台、茶色い床、白い洗面カウンター、トイレ室、洗面台1つ、造り付け洗面台、表し梁) の写真

ロサンゼルスにあるお手頃価格の中くらいなエクレクティックスタイルのおしゃれなバスルーム (浴槽なし) (落し込みパネル扉のキャビネット、コーナー設置型シャワー、テラコッタタイル、マルチカラーの壁、テラコッタタイルの床、オーバーカウンターシンク、御影石の洗面台、開き戸のシャワー、ベージュのカウンター、洗面台1つ、独立型洗面台、壁紙、中間色木目調キャビネット、マルチカラーのタイル、赤いタイル、茶色い床) の写真
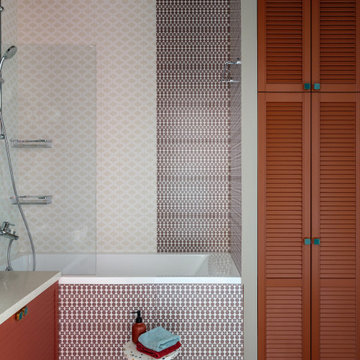
Дизайнер интерьера - Татьяна Архипова, фото - Михаил Лоскутов
モスクワにある低価格の小さなコンテンポラリースタイルのおしゃれなマスターバスルーム (ルーバー扉のキャビネット、茶色いキャビネット、アンダーマウント型浴槽、壁掛け式トイレ、マルチカラーのタイル、セラミックタイル、マルチカラーの壁、セラミックタイルの床、オーバーカウンターシンク、人工大理石カウンター、茶色い床、ベージュのカウンター) の写真
モスクワにある低価格の小さなコンテンポラリースタイルのおしゃれなマスターバスルーム (ルーバー扉のキャビネット、茶色いキャビネット、アンダーマウント型浴槽、壁掛け式トイレ、マルチカラーのタイル、セラミックタイル、マルチカラーの壁、セラミックタイルの床、オーバーカウンターシンク、人工大理石カウンター、茶色い床、ベージュのカウンター) の写真
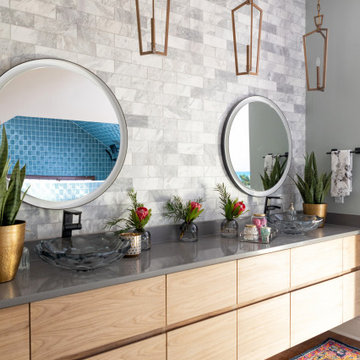
カンザスシティにあるコンテンポラリースタイルのおしゃれなマスターバスルーム (フラットパネル扉のキャビネット、淡色木目調キャビネット、置き型浴槽、洗い場付きシャワー、一体型トイレ 、マルチカラーのタイル、大理石タイル、青い壁、濃色無垢フローリング、オーバーカウンターシンク、クオーツストーンの洗面台、茶色い床、オープンシャワー、グレーの洗面カウンター、シャワーベンチ、洗面台2つ、フローティング洗面台) の写真
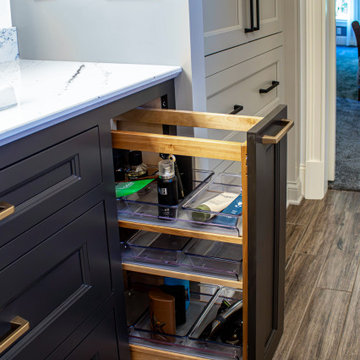
In this master bath, a custom-built painted inset vanity with Cambria Luxury Series quartz countertop was installed. Custom cabinets were installed in the closet with a Madera coffee stain wood countertop. Cambria Luxury Series quartz 10’ wall cladding surround was installed on the shower walls. Kohler Demi-Lav sinks in white. Amerock Blackrock hardware in Champagne Bronze and Black Bronze. Emser Larchmont Rue tile was installed on the wall behind the tub.

Master Bath Shower and tub Combo Minimal Cost For House Investor
ニューヨークにある低価格の広いモダンスタイルのおしゃれなマスターバスルーム (レイズドパネル扉のキャビネット、グレーのキャビネット、大型浴槽、コーナー設置型シャワー、分離型トイレ、マルチカラーのタイル、ベージュの壁、セラミックタイルの床、オーバーカウンターシンク、クオーツストーンの洗面台、茶色い床、開き戸のシャワー、白い洗面カウンター、洗面台2つ) の写真
ニューヨークにある低価格の広いモダンスタイルのおしゃれなマスターバスルーム (レイズドパネル扉のキャビネット、グレーのキャビネット、大型浴槽、コーナー設置型シャワー、分離型トイレ、マルチカラーのタイル、ベージュの壁、セラミックタイルの床、オーバーカウンターシンク、クオーツストーンの洗面台、茶色い床、開き戸のシャワー、白い洗面カウンター、洗面台2つ) の写真
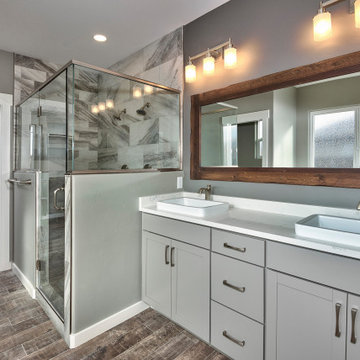
他の地域にあるお手頃価格の中くらいなトラディショナルスタイルのおしゃれなマスターバスルーム (フラットパネル扉のキャビネット、グレーのキャビネット、置き型浴槽、コーナー設置型シャワー、分離型トイレ、マルチカラーのタイル、セラミックタイル、グレーの壁、無垢フローリング、オーバーカウンターシンク、ラミネートカウンター、茶色い床、開き戸のシャワー、白い洗面カウンター) の写真

LED STRIP LIGHT UNDER FLOATING VANITY ADDS TO THE GLAMOUR OF THIS CONTEMPORARY BATHROOM.
お手頃価格の中くらいなコンテンポラリースタイルのおしゃれなマスターバスルーム (フラットパネル扉のキャビネット、淡色木目調キャビネット、アルコーブ型シャワー、一体型トイレ 、磁器タイル、白い壁、磁器タイルの床、クオーツストーンの洗面台、茶色い床、オープンシャワー、ニッチ、洗面台2つ、フローティング洗面台、マルチカラーのタイル、マルチカラーの洗面カウンター、オーバーカウンターシンク) の写真
お手頃価格の中くらいなコンテンポラリースタイルのおしゃれなマスターバスルーム (フラットパネル扉のキャビネット、淡色木目調キャビネット、アルコーブ型シャワー、一体型トイレ 、磁器タイル、白い壁、磁器タイルの床、クオーツストーンの洗面台、茶色い床、オープンシャワー、ニッチ、洗面台2つ、フローティング洗面台、マルチカラーのタイル、マルチカラーの洗面カウンター、オーバーカウンターシンク) の写真
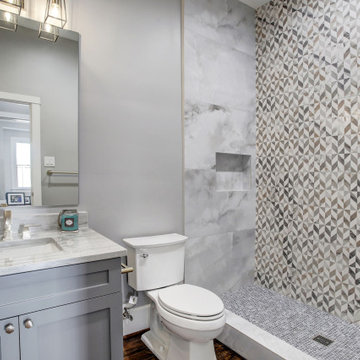
Beautifully updated guest bath. The tile is different and makes a statement in this bold bathroom.
ヒューストンにあるお手頃価格の中くらいなトランジショナルスタイルのおしゃれなバスルーム (浴槽なし) (落し込みパネル扉のキャビネット、グレーのキャビネット、コーナー設置型シャワー、一体型トイレ 、マルチカラーのタイル、セラミックタイル、グレーの壁、無垢フローリング、オーバーカウンターシンク、珪岩の洗面台、茶色い床、オープンシャワー、白い洗面カウンター、ニッチ、洗面台1つ、造り付け洗面台) の写真
ヒューストンにあるお手頃価格の中くらいなトランジショナルスタイルのおしゃれなバスルーム (浴槽なし) (落し込みパネル扉のキャビネット、グレーのキャビネット、コーナー設置型シャワー、一体型トイレ 、マルチカラーのタイル、セラミックタイル、グレーの壁、無垢フローリング、オーバーカウンターシンク、珪岩の洗面台、茶色い床、オープンシャワー、白い洗面カウンター、ニッチ、洗面台1つ、造り付け洗面台) の写真
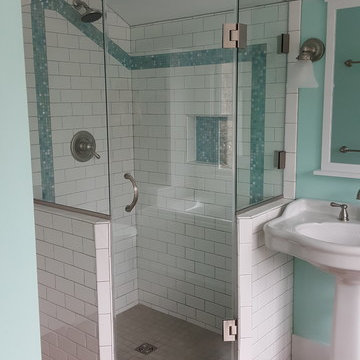
Historic preservation award winner. Our homeowners wanted a separate large soaking tub and tile shower in this dormer addition. It was a lot to pack into a small space, it turned out great! We used glass mosaic tile following the ceiling and in the back of the recessed niche.
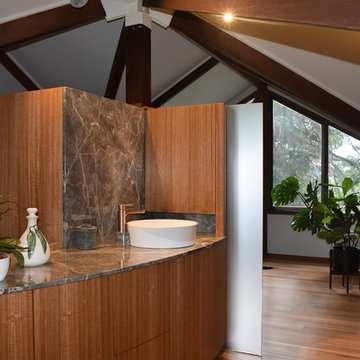
Curved vanity top and cupboards.
ゴールドコーストにある高級な中くらいなコンテンポラリースタイルのおしゃれな浴室 (ガラス扉のキャビネット、中間色木目調キャビネット、オープン型シャワー、一体型トイレ 、マルチカラーのタイル、マルチカラーの壁、無垢フローリング、オーバーカウンターシンク、大理石の洗面台、茶色い床、オープンシャワー、ブラウンの洗面カウンター) の写真
ゴールドコーストにある高級な中くらいなコンテンポラリースタイルのおしゃれな浴室 (ガラス扉のキャビネット、中間色木目調キャビネット、オープン型シャワー、一体型トイレ 、マルチカラーのタイル、マルチカラーの壁、無垢フローリング、オーバーカウンターシンク、大理石の洗面台、茶色い床、オープンシャワー、ブラウンの洗面カウンター) の写真
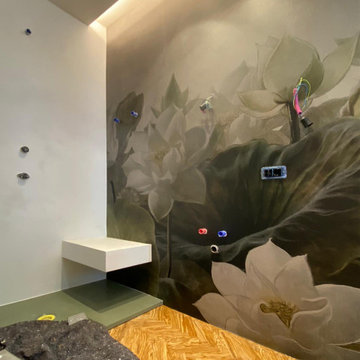
l'uso della carta da parati nel bagno. Un'idea alternativa alla piastrella ed alla resina. Lavori in corso
フィレンツェにある高級な小さなモダンスタイルのおしゃれなバスルーム (浴槽なし) (フラットパネル扉のキャビネット、茶色いキャビネット、ダブルシャワー、壁掛け式トイレ、マルチカラーのタイル、緑の壁、淡色無垢フローリング、オーバーカウンターシンク、茶色い床、開き戸のシャワー、トイレ室、洗面台1つ、フローティング洗面台、折り上げ天井、壁紙) の写真
フィレンツェにある高級な小さなモダンスタイルのおしゃれなバスルーム (浴槽なし) (フラットパネル扉のキャビネット、茶色いキャビネット、ダブルシャワー、壁掛け式トイレ、マルチカラーのタイル、緑の壁、淡色無垢フローリング、オーバーカウンターシンク、茶色い床、開き戸のシャワー、トイレ室、洗面台1つ、フローティング洗面台、折り上げ天井、壁紙) の写真
浴室・バスルーム (オーバーカウンターシンク、ペデスタルシンク、茶色い床、マルチカラーのタイル) の写真
1