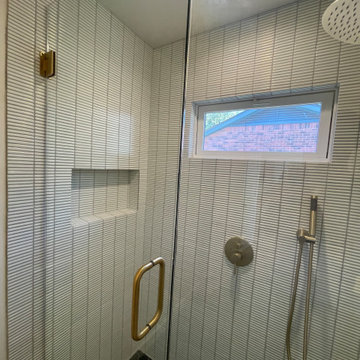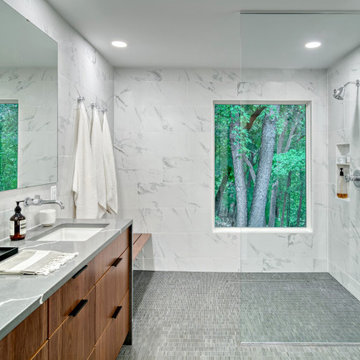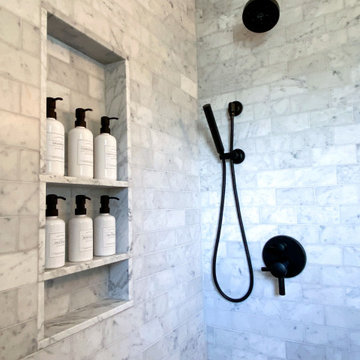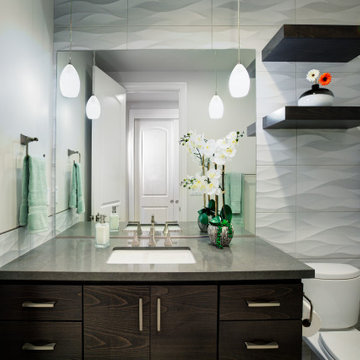浴室・バスルーム (グレーの洗面カウンター、紫の洗面カウンター、磁器タイルの床) の写真
絞り込み:
資材コスト
並び替え:今日の人気順
写真 1〜20 枚目(全 8,386 枚)
1/5
サンフランシスコにあるお手頃価格の中くらいなモダンスタイルのおしゃれなバスルーム (浴槽なし) (グレーのキャビネット、ドロップイン型浴槽、シャワー付き浴槽 、一体型トイレ 、グレーのタイル、磁器タイル、グレーの壁、磁器タイルの床、アンダーカウンター洗面器、クオーツストーンの洗面台、グレーの床、開き戸のシャワー、グレーの洗面カウンター) の写真

Photo Credit: Tiffany Ringwald
GC: Ekren Construction
シャーロットにある広いトラディショナルスタイルのおしゃれなマスターバスルーム (シェーカースタイル扉のキャビネット、グレーのキャビネット、コーナー設置型シャワー、分離型トイレ、白いタイル、磁器タイル、白い壁、磁器タイルの床、アンダーカウンター洗面器、大理石の洗面台、ベージュの床、開き戸のシャワー、グレーの洗面カウンター) の写真
シャーロットにある広いトラディショナルスタイルのおしゃれなマスターバスルーム (シェーカースタイル扉のキャビネット、グレーのキャビネット、コーナー設置型シャワー、分離型トイレ、白いタイル、磁器タイル、白い壁、磁器タイルの床、アンダーカウンター洗面器、大理石の洗面台、ベージュの床、開き戸のシャワー、グレーの洗面カウンター) の写真

These young hip professional clients love to travel and wanted a home where they could showcase the items that they've collected abroad. Their fun and vibrant personalities are expressed in every inch of the space, which was personalized down to the smallest details. Just like they are up for adventure in life, they were up for for adventure in the design and the outcome was truly one-of-kind.
Photos by Chipper Hatter

チャールストンにある広いトラディショナルスタイルのおしゃれなマスターバスルーム (アンダーカウンター洗面器、落し込みパネル扉のキャビネット、白いキャビネット、アルコーブ型シャワー、グレーの壁、御影石の洗面台、分離型トイレ、磁器タイルの床、茶色い床、開き戸のシャワー、グレーの洗面カウンター) の写真

Hip guest bath with custom open vanity, unique wall sconces, slate counter top, and Toto toilet.
フィラデルフィアにある高級な小さなコンテンポラリースタイルのおしゃれな浴室 (淡色木目調キャビネット、ダブルシャワー、ビデ、白いタイル、セラミックタイル、グレーの壁、磁器タイルの床、アンダーカウンター洗面器、ソープストーンの洗面台、白い床、開き戸のシャワー、グレーの洗面カウンター、ニッチ、洗面台1つ、造り付け洗面台) の写真
フィラデルフィアにある高級な小さなコンテンポラリースタイルのおしゃれな浴室 (淡色木目調キャビネット、ダブルシャワー、ビデ、白いタイル、セラミックタイル、グレーの壁、磁器タイルの床、アンダーカウンター洗面器、ソープストーンの洗面台、白い床、開き戸のシャワー、グレーの洗面カウンター、ニッチ、洗面台1つ、造り付け洗面台) の写真

A warm and inviting custom master bathroom.
ローリーにある高級な中くらいなカントリー風のおしゃれなマスターバスルーム (シェーカースタイル扉のキャビネット、白いキャビネット、ダブルシャワー、分離型トイレ、白いタイル、磁器タイル、白い壁、磁器タイルの床、アンダーカウンター洗面器、大理石の洗面台、グレーの床、開き戸のシャワー、グレーの洗面カウンター、トイレ室、洗面台2つ、塗装板張りの壁) の写真
ローリーにある高級な中くらいなカントリー風のおしゃれなマスターバスルーム (シェーカースタイル扉のキャビネット、白いキャビネット、ダブルシャワー、分離型トイレ、白いタイル、磁器タイル、白い壁、磁器タイルの床、アンダーカウンター洗面器、大理石の洗面台、グレーの床、開き戸のシャワー、グレーの洗面カウンター、トイレ室、洗面台2つ、塗装板張りの壁) の写真

The master bathroom remodel features a new wood vanity, round mirrors, white subway tile with dark grout, and patterned black and white floor tile.
ポートランドにあるラグジュアリーな小さなトランジショナルスタイルのおしゃれなバスルーム (浴槽なし) (落し込みパネル扉のキャビネット、中間色木目調キャビネット、ドロップイン型浴槽、オープン型シャワー、分離型トイレ、グレーのタイル、磁器タイル、グレーの壁、磁器タイルの床、アンダーカウンター洗面器、クオーツストーンの洗面台、黒い床、オープンシャワー、グレーの洗面カウンター、トイレ室、洗面台2つ、独立型洗面台) の写真
ポートランドにあるラグジュアリーな小さなトランジショナルスタイルのおしゃれなバスルーム (浴槽なし) (落し込みパネル扉のキャビネット、中間色木目調キャビネット、ドロップイン型浴槽、オープン型シャワー、分離型トイレ、グレーのタイル、磁器タイル、グレーの壁、磁器タイルの床、アンダーカウンター洗面器、クオーツストーンの洗面台、黒い床、オープンシャワー、グレーの洗面カウンター、トイレ室、洗面台2つ、独立型洗面台) の写真

This Australian-inspired new construction was a successful collaboration between homeowner, architect, designer and builder. The home features a Henrybuilt kitchen, butler's pantry, private home office, guest suite, master suite, entry foyer with concealed entrances to the powder bathroom and coat closet, hidden play loft, and full front and back landscaping with swimming pool and pool house/ADU.

Classic, timeless and ideally positioned on a sprawling corner lot set high above the street, discover this designer dream home by Jessica Koltun. The blend of traditional architecture and contemporary finishes evokes feelings of warmth while understated elegance remains constant throughout this Midway Hollow masterpiece unlike no other. This extraordinary home is at the pinnacle of prestige and lifestyle with a convenient address to all that Dallas has to offer.

Main bathroom renovation with freestanding bath and walk in shower tray. We love the Porcelanosa feature tile & neutral colour palette!
グラスゴーにあるお手頃価格の広いコンテンポラリースタイルのおしゃれな子供用バスルーム (フラットパネル扉のキャビネット、白いキャビネット、置き型浴槽、オープン型シャワー、壁掛け式トイレ、グレーのタイル、磁器タイル、グレーの壁、磁器タイルの床、壁付け型シンク、タイルの洗面台、グレーの床、開き戸のシャワー、グレーの洗面カウンター、トイレ室、洗面台1つ、フローティング洗面台、塗装板張りの天井) の写真
グラスゴーにあるお手頃価格の広いコンテンポラリースタイルのおしゃれな子供用バスルーム (フラットパネル扉のキャビネット、白いキャビネット、置き型浴槽、オープン型シャワー、壁掛け式トイレ、グレーのタイル、磁器タイル、グレーの壁、磁器タイルの床、壁付け型シンク、タイルの洗面台、グレーの床、開き戸のシャワー、グレーの洗面カウンター、トイレ室、洗面台1つ、フローティング洗面台、塗装板張りの天井) の写真

This stunning master suite is part of a whole house design and renovation project by Haven Design and Construction. The master bath features a 22' cupola with a breathtaking shell chandelier, a freestanding tub, a gold and marble mosaic accent wall behind the tub, a curved walk in shower, his and hers vanities with a drop down seated vanity area for her, complete with hairdryer pullouts and a lucite vanity bench.

The brief was for an alluring and glamorous looking interior
A bathroom which could allow the homeowner couple to use at the same time.
Mirrors were important to them, and they also asked for a full-length mirror to be incorporated somewhere in the space.
The previous bathroom lacked storage, so I designed wall to wall drawers below the vanity and higher up cabinetry accessed on the sides this meant they could still have glamourous looking mirrors without loosing wall storage.
The clients wanted double basins and for the showers to face each other. They also liked the idea of a rain head so a large flush mounted rainhead was designed within the shower area. There are two separate access doors which lead into the shower so they can access their own side of the shower. The shower waste has been replaced with a double drain with a singular tiled cover – located to suite the plumbing requirements of the existing concrete floor. The clients liked the warmth of the remaining existing timber floor, so this remained but was refinished.
The shower floor and benchtops have been made out the same large sheet porcelain to keep creating a continuous look to the space.
Extra thought was put towards the specification of the asymmetrical basins and side placement of the mixer taps to ensure more usable space was available whilst using the basin.
The dark navy-stained wire brushed timber veneer cabinetry, dark metal looking tiles, stone walls and timber floor ensure textural layers are achieved.

ustom Surface Solutions (www.css-tile.com) - Owner Craig Thompson (512) 966-8296. This project shows a 8' x 5' "Master Bath" in an older Austin, TX home. The entire bathroom was gutted down to the studs with a tub to shower conversion. The wall tile installed on shower walls and entire right side wall behind vanity PATARA STONE BORGO: WHITE STACKED. The floor tile is 12X24 ALUSTRA REGAL BLACK: REGAL. The shower floor tile is M3X3HEX ALUSTRA REGAL BLACK MAT: OPULENT BRICK. The shower and vanity plumbing fixtures are made by HOMARY. The plumbing fixtures have a brushed brass finish. PLumbing fixtures included Rain Shower System with hand-held and wall mounted vanity faucets. Vanity sinks are Vigo vessel sinks

The sink in the bathroom stands on a base with an accent yellow module. It echoes the chairs in the kitchen and the hallway pouf. Just rightward to the entrance, there is a column cabinet containing a washer, a dryer, and a built-in air extractor.
We design interiors of homes and apartments worldwide. If you need well-thought and aesthetical interior, submit a request on the website.

ミネアポリスにある高級な中くらいなコンテンポラリースタイルのおしゃれなマスターバスルーム (フラットパネル扉のキャビネット、中間色木目調キャビネット、バリアフリー、一体型トイレ 、白いタイル、磁器タイル、白い壁、磁器タイルの床、アンダーカウンター洗面器、クオーツストーンの洗面台、黒い床、オープンシャワー、グレーの洗面カウンター、シャワーベンチ、洗面台2つ、造り付け洗面台、壁紙) の写真

The clients needed a larger space for a bathroom and closet. They also wanted to move the laundry room upstairs from the basement.
We added a room addition with a laundry / mud room, master bathroom with a wet room and enlarged the existing closet. We also removed the flat roof over the bedroom and added a pitched roof to match the existing. The color of the house is going to be changed from yellow to white siding.
The tub and shower is in the same “wet room” with plenty of natural light into the room. White subway tile be on the walls.
The laundry room sink was repurposed and refinished to be used here. New tile floor was also installed.

ノボシビルスクにあるお手頃価格の広いコンテンポラリースタイルのおしゃれなバスルーム (浴槽なし) (フラットパネル扉のキャビネット、グレーのキャビネット、アンダーマウント型浴槽、アルコーブ型シャワー、壁掛け式トイレ、グレーのタイル、磁器タイル、黒い壁、磁器タイルの床、オーバーカウンターシンク、タイルの洗面台、グレーの床、開き戸のシャワー、グレーの洗面カウンター、洗面台1つ、フローティング洗面台) の写真

バンクーバーにあるお手頃価格の中くらいなエクレクティックスタイルのおしゃれなマスターバスルーム (フラットパネル扉のキャビネット、濃色木目調キャビネット、置き型浴槽、洗い場付きシャワー、ビデ、グレーのタイル、セラミックタイル、グレーの壁、磁器タイルの床、一体型シンク、コンクリートの洗面台、グレーの床、開き戸のシャワー、グレーの洗面カウンター、シャワーベンチ、洗面台2つ、造り付け洗面台、パネル壁) の写真

Bathroom Remodel in Melrose, MA, transitional, leaning traditional. Maple wood double sink vanity with a light gray painted finish, black slate-look porcelain floor tile, honed marble countertop, custom shower with wall niche, honed marble 3x6 shower tile and pencil liner, matte black faucets and shower fixtures, dark bronze cabinet hardware.

サクラメントにある中くらいなトランジショナルスタイルのおしゃれな浴室 (フラットパネル扉のキャビネット、茶色いキャビネット、分離型トイレ、白いタイル、磁器タイル、グレーの壁、磁器タイルの床、アンダーカウンター洗面器、クオーツストーンの洗面台、グレーの床、グレーの洗面カウンター、洗面台1つ、造り付け洗面台) の写真
浴室・バスルーム (グレーの洗面カウンター、紫の洗面カウンター、磁器タイルの床) の写真
1