黒い、木目調の浴室・バスルーム (ベージュのカウンター、コルクフローリング、クッションフロア) の写真
絞り込み:
資材コスト
並び替え:今日の人気順
写真 1〜20 枚目(全 24 枚)
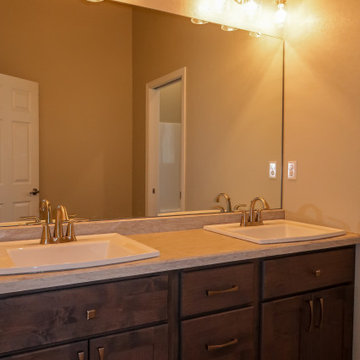
他の地域にあるトラディショナルスタイルのおしゃれな浴室 (シェーカースタイル扉のキャビネット、茶色いキャビネット、一体型トイレ 、グレーの壁、クッションフロア、オーバーカウンターシンク、ラミネートカウンター、茶色い床、ベージュのカウンター、洗面台2つ、造り付け洗面台) の写真
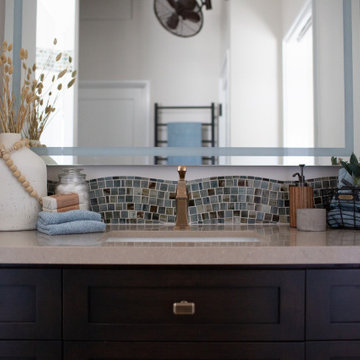
Santa Barbara Primary Bathroom - Coastal vibes with clean, contemporary esthetic
サンタバーバラにある中くらいなビーチスタイルのおしゃれなマスターバスルーム (シェーカースタイル扉のキャビネット、茶色いキャビネット、コーナー設置型シャワー、一体型トイレ 、白いタイル、磁器タイル、白い壁、クッションフロア、アンダーカウンター洗面器、クオーツストーンの洗面台、茶色い床、開き戸のシャワー、ベージュのカウンター、ニッチ、洗面台2つ、造り付け洗面台、三角天井) の写真
サンタバーバラにある中くらいなビーチスタイルのおしゃれなマスターバスルーム (シェーカースタイル扉のキャビネット、茶色いキャビネット、コーナー設置型シャワー、一体型トイレ 、白いタイル、磁器タイル、白い壁、クッションフロア、アンダーカウンター洗面器、クオーツストーンの洗面台、茶色い床、開き戸のシャワー、ベージュのカウンター、ニッチ、洗面台2つ、造り付け洗面台、三角天井) の写真
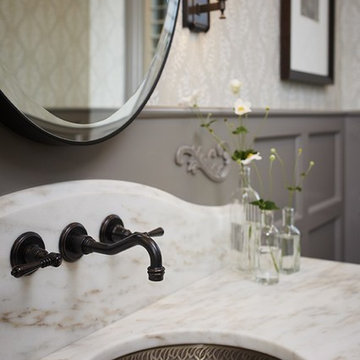
トラディショナルスタイルのおしゃれな浴室 (濃色木目調キャビネット、分離型トイレ、マルチカラーの壁、アンダーカウンター洗面器、ベージュのカウンター、洗面台1つ、独立型洗面台、壁紙、レイズドパネル扉のキャビネット、クッションフロア、マルチカラーの床) の写真
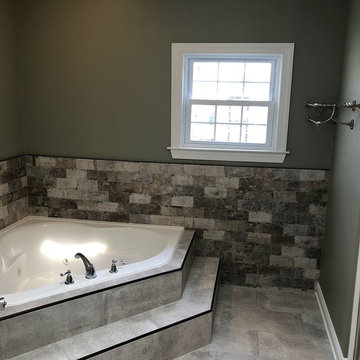
フィラデルフィアにある広いトラディショナルスタイルのおしゃれなマスターバスルーム (コーナー型浴槽、アルコーブ型シャワー、分離型トイレ、ベージュのタイル、石タイル、ベージュの壁、クッションフロア、ベージュの床、オープンシャワー、レイズドパネル扉のキャビネット、濃色木目調キャビネット、ベッセル式洗面器、御影石の洗面台、ベージュのカウンター) の写真
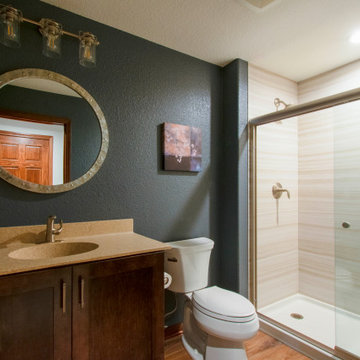
This Hartland, Wisconsin basement is a welcoming teen hangout area and family space. The design blends both rustic and transitional finishes to make the space feel cozy.
This space has it all – a bar, kitchenette, lounge area, full bathroom, game area and hidden mechanical/storage space. There is plenty of space for hosting parties and family movie nights.
Highlights of this Hartland basement remodel:
- We tied the space together with barnwood: an accent wall, beams and sliding door
- The staircase was opened at the bottom and is now a feature of the room
- Adjacent to the bar is a cozy lounge seating area for watching movies and relaxing
- The bar features dark stained cabinetry and creamy beige quartz counters
- Guests can sit at the bar or the counter overlooking the lounge area
- The full bathroom features a Kohler Choreograph shower surround
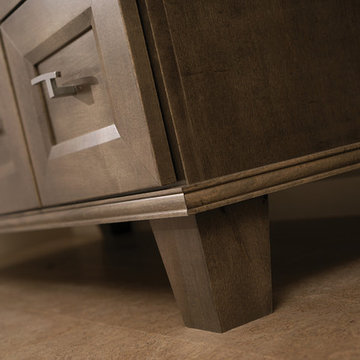
Splash your bath with fine furniture details to create a coordinated and relaxing atmosphere. With a variety of configuration choices, each bathroom vanity console can be designed to cradle a single, double or offset sink basin. A matching linen cabinet can be selected with a deep drawer for towels and paper items, and a convenient full-length mirror for a dressing area. For this vanity, stately beveled legs accent the beveled details of the cabinet door style, but any combination of Dura Supreme’s many door styles, wood species, and finishes can be selected to create a one-of-a-kind bath furniture collection.
A centered console provides plenty of space on both sides of the sink, while drawer stacks resemble a furniture bureau. This luxurious bathroom features Dura Supreme’s “Style Two” furniture series. Style Two offers 15 different configurations (for single sink vanities, double sink vanities, or offset sinks) with multiple decorative bun foot options to create a personal look. A matching bun foot detail was chosen to coordinate with the vanity and linen cabinets.
The bathroom has evolved from its purist utilitarian roots to a more intimate and reflective sanctuary in which to relax and reconnect. A refreshing spa-like environment offers a brisk welcome at the dawning of a new day or a soothing interlude as your day concludes.
Our busy and hectic lifestyles leave us yearning for a private place where we can truly relax and indulge. With amenities that pamper the senses and design elements inspired by luxury spas, bathroom environments are being transformed from the mundane and utilitarian to the extravagant and luxurious.
Bath cabinetry from Dura Supreme offers myriad design directions to create the personal harmony and beauty that are a hallmark of the bath sanctuary. Immerse yourself in our expansive palette of finishes and wood species to discover the look that calms your senses and soothes your soul. Your Dura Supreme designer will guide you through the selections and transform your bath into a beautiful retreat.
Request a FREE Dura Supreme Brochure Packet:
http://www.durasupreme.com/request-brochure
Find a Dura Supreme Showroom near you today:
http://www.durasupreme.com/dealer-locator
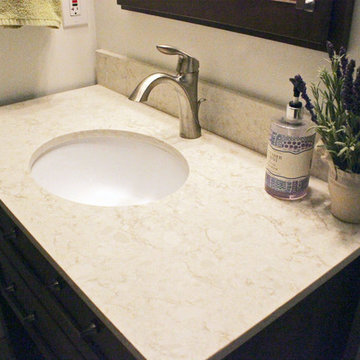
In this bathroom, a Medallion Cherry – Solare Potter’s Mill Silhouette vanity in French Roast finish with brushed nickel hardware was installed with a matching medicine cabinet. On the countertop is Zodiaq Quartz Venetian Crème Color in polish finish with as eased edge 4” backsplash and attached oval sink. A Moen Eva faucet in brushed nickel with matching towel bars, paper holder, hand held shower and grab bars were installed with a Cardinal semi-frameless clear shower door. On the shower walls is American Olean 12”x24” Crema mosaic tile. And on the floor is Daltile Gaineswood 6”x24” flooring. A 38” x 33” glass block window was installed in the shower.
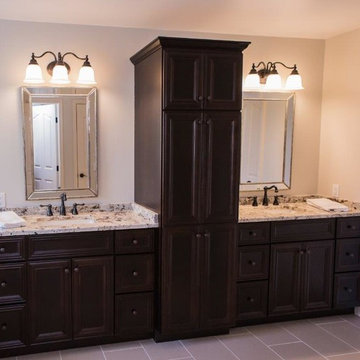
デトロイトにある広いトラディショナルスタイルのおしゃれなマスターバスルーム (レイズドパネル扉のキャビネット、濃色木目調キャビネット、コーナー型浴槽、アルコーブ型シャワー、分離型トイレ、ベージュのタイル、石タイル、白い壁、クッションフロア、オーバーカウンターシンク、御影石の洗面台、ベージュの床、引戸のシャワー、ベージュのカウンター) の写真
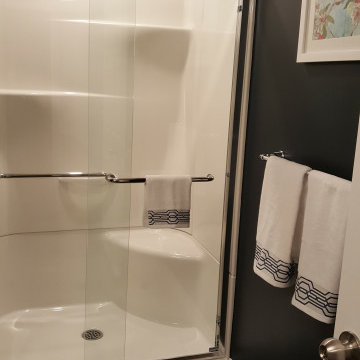
The elegant bathroom also includes a three-piece shower unit enclosed by two clear sliding glass doors.
Benjamin Moore HC-154 Hale Navy
トロントにあるコンテンポラリースタイルのおしゃれな浴室 (白いキャビネット、アルコーブ型浴槽、シャワー付き浴槽 、一体型トイレ 、青い壁、クッションフロア、オーバーカウンターシンク、珪岩の洗面台、茶色い床、ベージュのカウンター) の写真
トロントにあるコンテンポラリースタイルのおしゃれな浴室 (白いキャビネット、アルコーブ型浴槽、シャワー付き浴槽 、一体型トイレ 、青い壁、クッションフロア、オーバーカウンターシンク、珪岩の洗面台、茶色い床、ベージュのカウンター) の写真
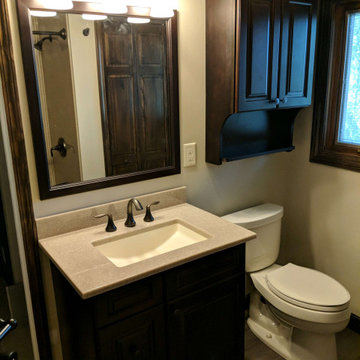
デトロイトにあるお手頃価格の小さなトランジショナルスタイルのおしゃれな浴室 (レイズドパネル扉のキャビネット、濃色木目調キャビネット、アルコーブ型浴槽、アルコーブ型シャワー、分離型トイレ、ベージュの壁、クッションフロア、一体型シンク、人工大理石カウンター、茶色い床、シャワーカーテン、ベージュのカウンター) の写真
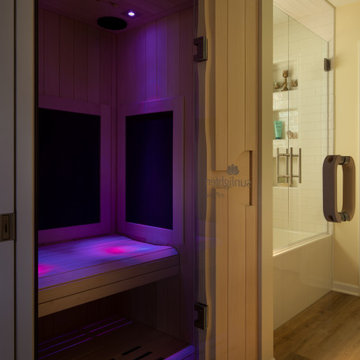
カンザスシティにある高級な中くらいなトランジショナルスタイルのおしゃれなマスターバスルーム (レイズドパネル扉のキャビネット、白いキャビネット、アルコーブ型浴槽、シャワー付き浴槽 、分離型トイレ、ベージュのタイル、セラミックタイル、黄色い壁、クッションフロア、アンダーカウンター洗面器、珪岩の洗面台、茶色い床、開き戸のシャワー、ベージュのカウンター、ニッチ、洗面台2つ、造り付け洗面台) の写真
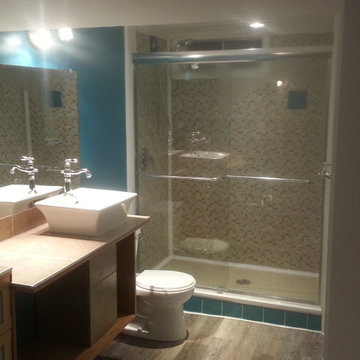
Great result for a very low budget basement renovation, income suite, Everything plumbing, electrical and environmental that needed to be changed in this old house was changed but nothing more. Then we finished all surfaces using materials on site, miss tint paint and materials that were on sale. Unit had multiple rental applications submitted on first day of listing.
check out the blue highlight tile on shower wall we used to hide the hole that was there before reno. then the tile shower curb base we used to make it look like it was all part of the plan
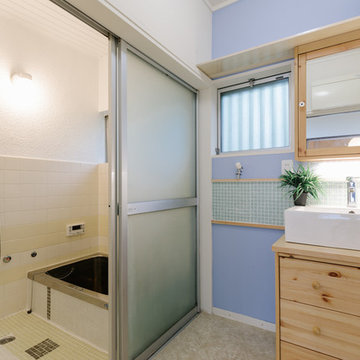
他の地域にある小さな和風のおしゃれな浴室 (淡色木目調キャビネット、緑のタイル、磁器タイル、グレーの壁、クッションフロア、オーバーカウンターシンク、木製洗面台、グレーの床、ベージュのカウンター) の写真
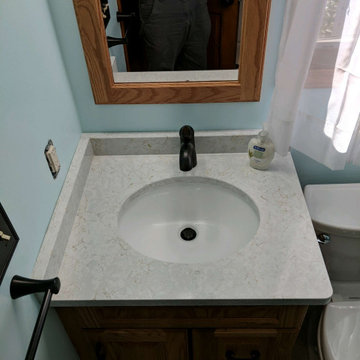
Showplace oak cabinets in a satin finish, Quartz countertop with undermount white sinks, Delta Venetian bronze faucet and accessories, Karndean LVT flooring.
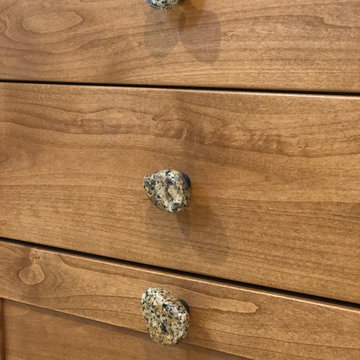
Small bathroom was enlarged using adjacent bedroom space. The new master bathroom offers double vanity and make-up spaces, large shower with fold-down bench and fun tile design. The cabinet knobs were custom made from pebbles found around the homeowner's mountain cabin.
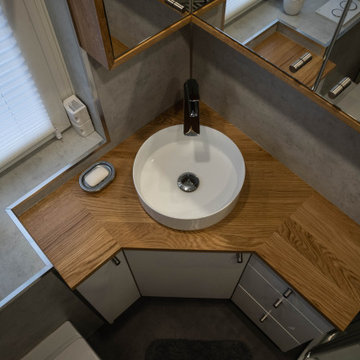
Wie bringt man möglichst viel auf kleinem Raum unter? Wir haben das Bad 'von innen nach außen' geplant: was muss untergebracht werden? Wie muss der Schrank dafür gestaltet sein? Das Ergebnis: eine optimale Nutzung der zur Verfügung stehenden Fläche.
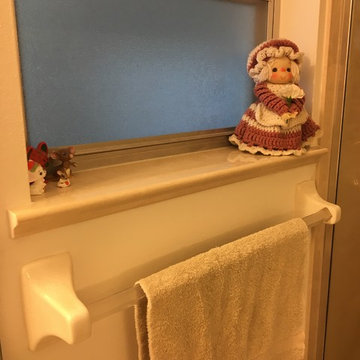
Master bathroom update, please! Our clients have been living with a shower that they just couldn't take any longer. They wanted something with zero grout lines, and something simple to clean. We instantly knew that cultured marble was the way to go. All beige tones were chosen, down from the cultured marble shower/vanity top, to the vinyl tile. Too make the cleaning easier, we installed a new toilet with a smooth bowl base to eliminate those hard to reach areas. We also installed new vinyl that appears as tile, but has zero grout lines. Finally, with a new Enduroshield clear glass shower door, and all Moen fixtures in chrome finish, we finalized the master bathroom look!
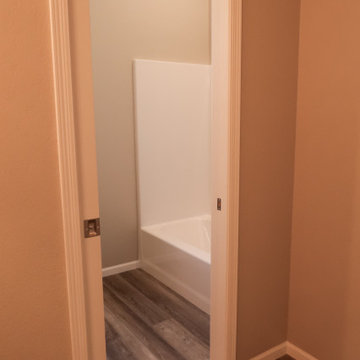
他の地域にあるトラディショナルスタイルのおしゃれな浴室 (シェーカースタイル扉のキャビネット、茶色いキャビネット、一体型トイレ 、グレーの壁、クッションフロア、オーバーカウンターシンク、ラミネートカウンター、茶色い床、ベージュのカウンター、洗面台2つ、造り付け洗面台) の写真
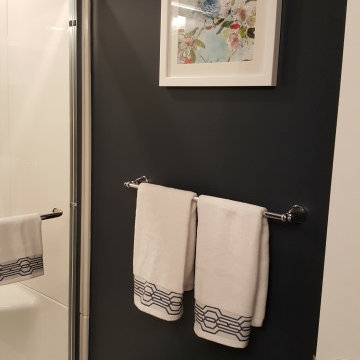
The elegant bathroom also includes a three-piece shower unit enclosed by two clear sliding glass doors.
Benjamin Moore HC-154 Hale Navy
トロントにあるコンテンポラリースタイルのおしゃれな浴室 (白いキャビネット、アルコーブ型浴槽、アルコーブ型シャワー、一体型トイレ 、青い壁、クッションフロア、オーバーカウンターシンク、珪岩の洗面台、茶色い床、引戸のシャワー、ベージュのカウンター) の写真
トロントにあるコンテンポラリースタイルのおしゃれな浴室 (白いキャビネット、アルコーブ型浴槽、アルコーブ型シャワー、一体型トイレ 、青い壁、クッションフロア、オーバーカウンターシンク、珪岩の洗面台、茶色い床、引戸のシャワー、ベージュのカウンター) の写真

トラディショナルスタイルのおしゃれな浴室 (濃色木目調キャビネット、分離型トイレ、マルチカラーの壁、アンダーカウンター洗面器、ベージュのカウンター、洗面台1つ、壁紙、レイズドパネル扉のキャビネット、独立型洗面台、クッションフロア、マルチカラーの床) の写真
黒い、木目調の浴室・バスルーム (ベージュのカウンター、コルクフローリング、クッションフロア) の写真
1