ラグジュアリーな浴室・バスルーム (人工大理石カウンター、ベージュの壁) の写真
絞り込み:
資材コスト
並び替え:今日の人気順
写真 1〜20 枚目(全 568 枚)
1/4
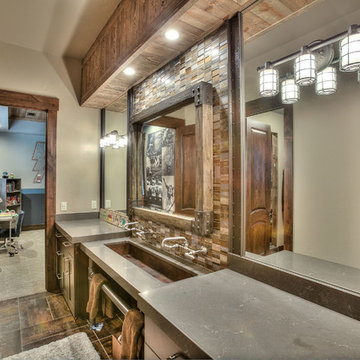
デンバーにあるラグジュアリーな中くらいなラスティックスタイルのおしゃれなバスルーム (浴槽なし) (シェーカースタイル扉のキャビネット、濃色木目調キャビネット、アルコーブ型シャワー、分離型トイレ、マルチカラーのタイル、ボーダータイル、ベージュの壁、スレートの床、アンダーカウンター洗面器、人工大理石カウンター) の写真

Master Bathroom with Italian porcelain floor tiles and frameless glass shower enclosure. All chrome finishes wrap this bathroom featuring a floating 72" vanity and a custom led front/back lit vanity mirror. Custom built in closet storage for linen. Shower consists of handheld, faucet, and 10" rainhead; All Kohler products used. Walk-in Shower has tile on its ceiling making it a perfect steam shower.

This photo: An oyster-stone porcelain-tile floor from Facings of America grounds the master bathroom, which features a custom floating vanity showcasing a Duravit sink minimally adorned with Graff fixtures and flanked by Tech Lighting's Manette Grande pendants. Overhead, clerestory windows ensure privacy while allowing in natural light.
Positioned near the base of iconic Camelback Mountain, “Outside In” is a modernist home celebrating the love of outdoor living Arizonans crave. The design inspiration was honoring early territorial architecture while applying modernist design principles.
Dressed with undulating negra cantera stone, the massing elements of “Outside In” bring an artistic stature to the project’s design hierarchy. This home boasts a first (never seen before feature) — a re-entrant pocketing door which unveils virtually the entire home’s living space to the exterior pool and view terrace.
A timeless chocolate and white palette makes this home both elegant and refined. Oriented south, the spectacular interior natural light illuminates what promises to become another timeless piece of architecture for the Paradise Valley landscape.
Project Details | Outside In
Architect: CP Drewett, AIA, NCARB, Drewett Works
Builder: Bedbrock Developers
Interior Designer: Ownby Design
Photographer: Werner Segarra
Publications:
Luxe Interiors & Design, Jan/Feb 2018, "Outside In: Optimized for Entertaining, a Paradise Valley Home Connects with its Desert Surrounds"
Awards:
Gold Nugget Awards - 2018
Award of Merit – Best Indoor/Outdoor Lifestyle for a Home – Custom
The Nationals - 2017
Silver Award -- Best Architectural Design of a One of a Kind Home - Custom or Spec
http://www.drewettworks.com/outside-in/

Michael Merrill Design Studio remodeled this contemporary bathroom using organic elements - including a shaved pebble floor, linen textured vinyl wall covering, and a watery green wall tile. Here the cantilevered vanity is veneered in a rich walnut.
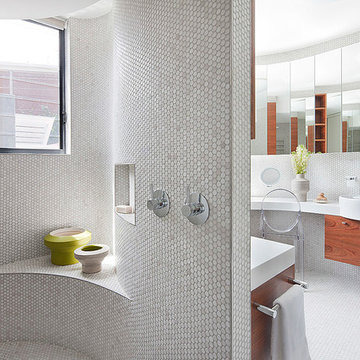
Shannon McGrath
メルボルンにあるラグジュアリーな広いコンテンポラリースタイルのおしゃれなマスターバスルーム (フラットパネル扉のキャビネット、中間色木目調キャビネット、人工大理石カウンター、オープン型シャワー、壁掛け式トイレ、白いタイル、モザイクタイル、ベージュの壁、モザイクタイル、オーバーカウンターシンク) の写真
メルボルンにあるラグジュアリーな広いコンテンポラリースタイルのおしゃれなマスターバスルーム (フラットパネル扉のキャビネット、中間色木目調キャビネット、人工大理石カウンター、オープン型シャワー、壁掛け式トイレ、白いタイル、モザイクタイル、ベージュの壁、モザイクタイル、オーバーカウンターシンク) の写真

サンフランシスコにあるラグジュアリーな巨大なコンテンポラリースタイルのおしゃれな浴室 (アンダーカウンター洗面器、フラットパネル扉のキャビネット、淡色木目調キャビネット、人工大理石カウンター、ドロップイン型浴槽、コーナー設置型シャワー、一体型トイレ 、グレーのタイル、磁器タイル、ベージュの壁、磁器タイルの床、トイレ室) の写真

City Apartment in High Rise Building in middle of Melbourne City.
メルボルンにあるラグジュアリーな巨大なモダンスタイルのおしゃれなマスターバスルーム (ガラス扉のキャビネット、白いキャビネット、オープン型シャワー、一体型トイレ 、ベージュのタイル、セラミックタイル、ベージュの壁、セメントタイルの床、アンダーカウンター洗面器、人工大理石カウンター、ベージュの床、オープンシャワー、白い洗面カウンター、トイレ室、洗面台2つ、独立型洗面台、クロスの天井、壁紙) の写真
メルボルンにあるラグジュアリーな巨大なモダンスタイルのおしゃれなマスターバスルーム (ガラス扉のキャビネット、白いキャビネット、オープン型シャワー、一体型トイレ 、ベージュのタイル、セラミックタイル、ベージュの壁、セメントタイルの床、アンダーカウンター洗面器、人工大理石カウンター、ベージュの床、オープンシャワー、白い洗面カウンター、トイレ室、洗面台2つ、独立型洗面台、クロスの天井、壁紙) の写真
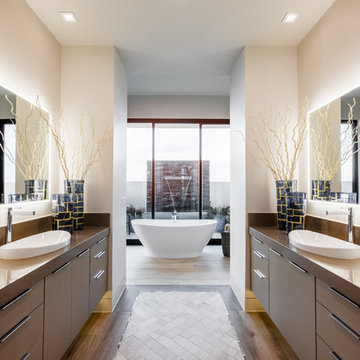
オースティンにあるラグジュアリーな巨大なモダンスタイルのおしゃれなマスターバスルーム (フラットパネル扉のキャビネット、濃色木目調キャビネット、置き型浴槽、ベージュの壁、濃色無垢フローリング、オーバーカウンターシンク、人工大理石カウンター、マルチカラーの床) の写真
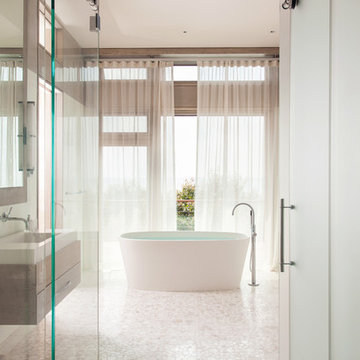
Photographed by Dan Cutrona
ボストンにあるラグジュアリーな広いモダンスタイルのおしゃれなマスターバスルーム (壁付け型シンク、人工大理石カウンター、置き型浴槽、ベージュのタイル、ベージュの壁、セラミックタイルの床) の写真
ボストンにあるラグジュアリーな広いモダンスタイルのおしゃれなマスターバスルーム (壁付け型シンク、人工大理石カウンター、置き型浴槽、ベージュのタイル、ベージュの壁、セラミックタイルの床) の写真
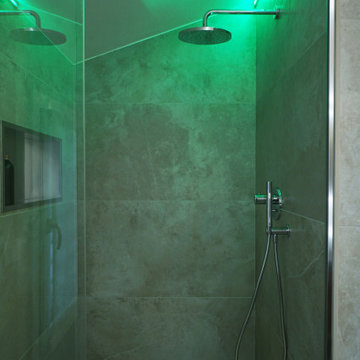
bagno padronale in mansarda. Doppio lavello a ciotola su mobile sospeso, colonna aggiuntiva dalle stesse finiture, sanitari filo muro in appoggio a terra, scaldasalviette bianco sopra bidet, piastrelle a tutt'altezza, doccia in nicchia walk in con led rgb per cromoterapia
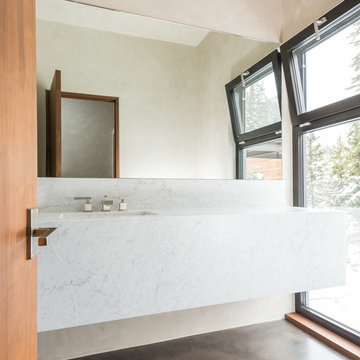
他の地域にあるラグジュアリーな広いコンテンポラリースタイルのおしゃれなマスターバスルーム (フラットパネル扉のキャビネット、中間色木目調キャビネット、アルコーブ型浴槽、シャワー付き浴槽 、白いタイル、ベージュの壁、コンクリートの床、アンダーカウンター洗面器、人工大理石カウンター) の写真
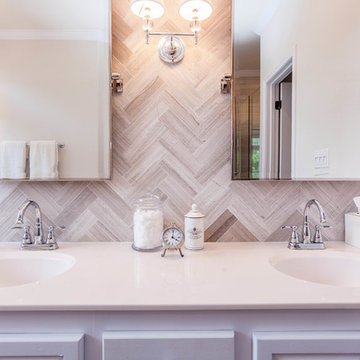
Photography: Sarah Natsumi Moore
オースティンにあるラグジュアリーな中くらいなモダンスタイルのおしゃれなマスターバスルーム (白いキャビネット、人工大理石カウンター、グレーのタイル、石タイル、ベージュの壁、濃色無垢フローリング) の写真
オースティンにあるラグジュアリーな中くらいなモダンスタイルのおしゃれなマスターバスルーム (白いキャビネット、人工大理石カウンター、グレーのタイル、石タイル、ベージュの壁、濃色無垢フローリング) の写真
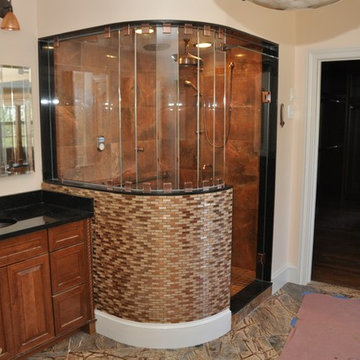
プロビデンスにあるラグジュアリーな広いコンテンポラリースタイルのおしゃれなマスターバスルーム (レイズドパネル扉のキャビネット、中間色木目調キャビネット、コーナー設置型シャワー、茶色いタイル、セラミックタイル、ベージュの壁、アンダーカウンター洗面器、人工大理石カウンター、開き戸のシャワー) の写真

Family bath: integrated trough sink with a removable panel to hide the drain, matte black fixtures, white Krion® countertop and tub deck, matte gray floor tiles. Cedar panelling extends from wall to ceiling (vaulted) evokes the spirit of traditional Japanese bath houses. Large skylight hovers above the family size tub; bifold glass doors opening completely to the outdoors give a sense of bathing in nature.
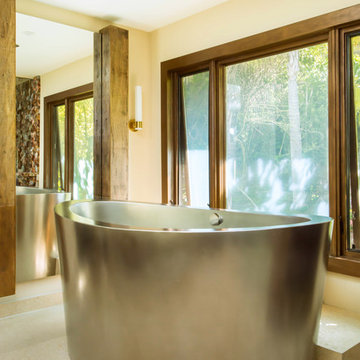
The Two-Person Japanese Soaking Tub from DiamondSpas.com was made out of stainless steel and at 4' high it requires two steps behind the tub to enter/exit. The tub fills from the ceiling for added drama!
Don't worry about bathing in front of the window, as the window glass fogs with the switch of a light.

Our clients prepare for the future in this whole house renovation with safe, accessible design using eco-friendly, sustainable materials. Master bath includes wider entry door, zero threshold shower with infinity drain, collapsible shower bench, niche and grab bars. Heated towel rack, kohler and grohe hardware throughout. Maple wood vanity in butterscotch and corian countertops with integrated sinks. Energy efficient insulation used throughout saves money and reduces carbon footprint. We relocated sidewalks and driveway to accommodate garage workshop addition. Exterior also include new roof, trim, windows, doors and hardie siding. Kitchen features Starmark maple cabinets in honey, Coretec Iona Stone flooring, white glazed subway tiles. Wide open to dining, Coretec 5" plank in northwood oak flooring, white painted cabinets with natural wood countertop.
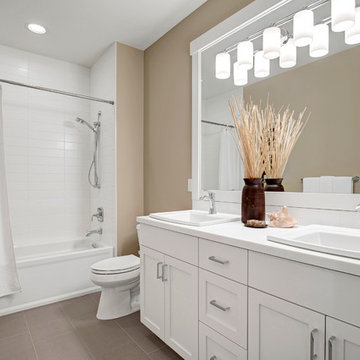
シアトルにあるラグジュアリーなトラディショナルスタイルのおしゃれな子供用バスルーム (落し込みパネル扉のキャビネット、白いキャビネット、アルコーブ型浴槽、シャワー付き浴槽 、分離型トイレ、白いタイル、ベージュの壁、磁器タイルの床、オーバーカウンターシンク、人工大理石カウンター、セラミックタイル) の写真

Elizabeth Pedinotti Haynes
ラグジュアリーな小さなエクレクティックスタイルのおしゃれな浴室 (ヴィンテージ仕上げキャビネット、ベージュのタイル、ガラス板タイル、ベージュの壁、人工大理石カウンター、白い洗面カウンター、アンダーカウンター洗面器、フラットパネル扉のキャビネット) の写真
ラグジュアリーな小さなエクレクティックスタイルのおしゃれな浴室 (ヴィンテージ仕上げキャビネット、ベージュのタイル、ガラス板タイル、ベージュの壁、人工大理石カウンター、白い洗面カウンター、アンダーカウンター洗面器、フラットパネル扉のキャビネット) の写真
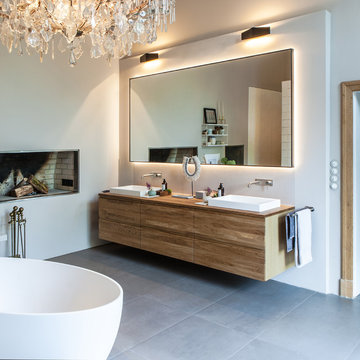
Interior Design Konzept & Umsetzung: EMMA B. HOME
Fotograf: Markus Tedeskino
ハンブルクにあるラグジュアリーな広いコンテンポラリースタイルのおしゃれなマスターバスルーム (フラットパネル扉のキャビネット、淡色木目調キャビネット、置き型浴槽、バリアフリー、壁掛け式トイレ、白いタイル、ライムストーンタイル、ベージュの壁、セラミックタイルの床、オーバーカウンターシンク、人工大理石カウンター、グレーの床、オープンシャワー、ブラウンの洗面カウンター) の写真
ハンブルクにあるラグジュアリーな広いコンテンポラリースタイルのおしゃれなマスターバスルーム (フラットパネル扉のキャビネット、淡色木目調キャビネット、置き型浴槽、バリアフリー、壁掛け式トイレ、白いタイル、ライムストーンタイル、ベージュの壁、セラミックタイルの床、オーバーカウンターシンク、人工大理石カウンター、グレーの床、オープンシャワー、ブラウンの洗面カウンター) の写真
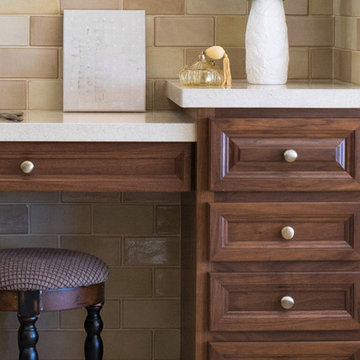
Steven Dewall
ロサンゼルスにあるラグジュアリーな広いトラディショナルスタイルのおしゃれなマスターバスルーム (レイズドパネル扉のキャビネット、濃色木目調キャビネット、ドロップイン型浴槽、一体型トイレ 、ベージュのタイル、グレーのタイル、石タイル、ベージュの壁、セラミックタイルの床、アンダーカウンター洗面器、人工大理石カウンター) の写真
ロサンゼルスにあるラグジュアリーな広いトラディショナルスタイルのおしゃれなマスターバスルーム (レイズドパネル扉のキャビネット、濃色木目調キャビネット、ドロップイン型浴槽、一体型トイレ 、ベージュのタイル、グレーのタイル、石タイル、ベージュの壁、セラミックタイルの床、アンダーカウンター洗面器、人工大理石カウンター) の写真
ラグジュアリーな浴室・バスルーム (人工大理石カウンター、ベージュの壁) の写真
1