中くらいな浴室・バスルーム (珪岩の洗面台、バリアフリー、ガラスタイル) の写真
絞り込み:
資材コスト
並び替え:今日の人気順
写真 1〜20 枚目(全 75 枚)
1/5

This Master Bathroom remodel removed some framing and drywall above and at the sides of the shower opening to enlarge the shower entry and provide a breathtaking view to the exotic polished porcelain marble tile in a 24 x 48 size used inside. The sliced stone used as vertical accent was hand placed by the tile installer to eliminate the tile outlines sometimes seen in lesser quality installations. The agate design glass tiles used as the backsplash and mirror surround delight the eye. The warm brown griege cabinetry have custom designed drawer interiors to work around the plumbing underneath. Floating vanities add visual space to the room. The dark brown in the herringbone shower floor is repeated in the master bedroom wood flooring coloring so that the entire master suite flows.

ニューヨークにあるお手頃価格の中くらいなモダンスタイルのおしゃれな子供用バスルーム (落し込みパネル扉のキャビネット、ベージュのキャビネット、バリアフリー、分離型トイレ、青いタイル、ガラスタイル、白い壁、磁器タイルの床、アンダーカウンター洗面器、珪岩の洗面台、グレーの床、開き戸のシャワー、白い洗面カウンター) の写真

グランドラピッズにあるお手頃価格の中くらいなミッドセンチュリースタイルのおしゃれなマスターバスルーム (フラットパネル扉のキャビネット、淡色木目調キャビネット、バリアフリー、緑のタイル、ガラスタイル、セラミックタイルの床、一体型シンク、白い床、開き戸のシャワー、白い壁、珪岩の洗面台) の写真
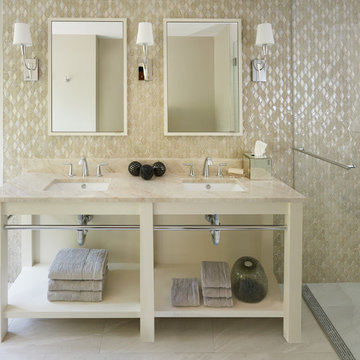
ミネアポリスにあるお手頃価格の中くらいなおしゃれなマスターバスルーム (オープンシェルフ、白いキャビネット、バリアフリー、ベージュのタイル、ガラスタイル、グレーの壁、セラミックタイルの床、アンダーカウンター洗面器、珪岩の洗面台、グレーの床、開き戸のシャワー) の写真
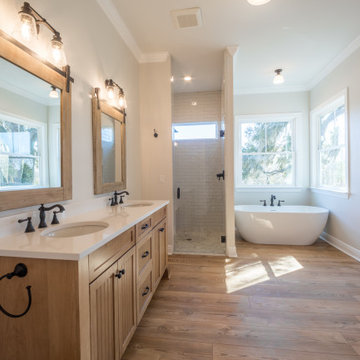
A custom bathroom with quartz countertops and a freestanding tub.
お手頃価格の中くらいなカントリー風のおしゃれなマスターバスルーム (インセット扉のキャビネット、茶色いキャビネット、置き型浴槽、バリアフリー、分離型トイレ、白いタイル、ガラスタイル、ベージュの壁、クッションフロア、アンダーカウンター洗面器、珪岩の洗面台、茶色い床、オープンシャワー、白い洗面カウンター、トイレ室、洗面台2つ、造り付け洗面台) の写真
お手頃価格の中くらいなカントリー風のおしゃれなマスターバスルーム (インセット扉のキャビネット、茶色いキャビネット、置き型浴槽、バリアフリー、分離型トイレ、白いタイル、ガラスタイル、ベージュの壁、クッションフロア、アンダーカウンター洗面器、珪岩の洗面台、茶色い床、オープンシャワー、白い洗面カウンター、トイレ室、洗面台2つ、造り付け洗面台) の写真
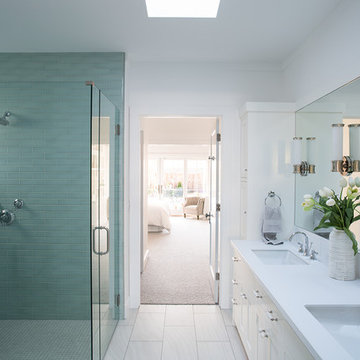
Mariko Reed Architectural Photography
サンフランシスコにある高級な中くらいなカントリー風のおしゃれなマスターバスルーム (シェーカースタイル扉のキャビネット、白いキャビネット、バリアフリー、緑のタイル、ガラスタイル、白い壁、磁器タイルの床、アンダーカウンター洗面器、珪岩の洗面台) の写真
サンフランシスコにある高級な中くらいなカントリー風のおしゃれなマスターバスルーム (シェーカースタイル扉のキャビネット、白いキャビネット、バリアフリー、緑のタイル、ガラスタイル、白い壁、磁器タイルの床、アンダーカウンター洗面器、珪岩の洗面台) の写真
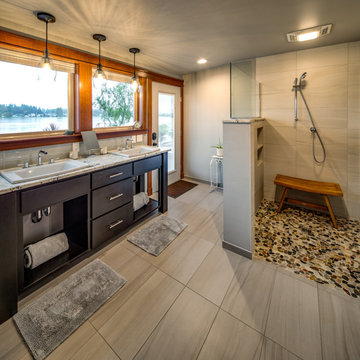
シアトルにある中くらいなコンテンポラリースタイルのおしゃれなマスターバスルーム (フラットパネル扉のキャビネット、黒いキャビネット、バリアフリー、分離型トイレ、グレーのタイル、ガラスタイル、白い壁、磁器タイルの床、オーバーカウンターシンク、珪岩の洗面台、グレーの床、白い洗面カウンター) の写真
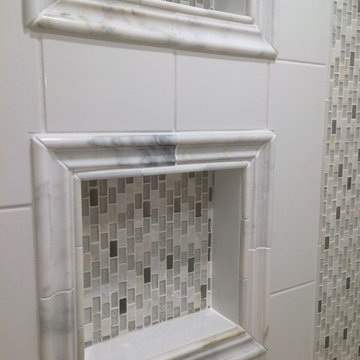
This beautiful shower features white ceramic tile and glass tile accents with a marble tile floor. We added storage by creating two niches.
ミルウォーキーにある高級な中くらいなコンテンポラリースタイルのおしゃれなバスルーム (浴槽なし) (落し込みパネル扉のキャビネット、珪岩の洗面台、バリアフリー、白いタイル、セラミックタイルの床、ガラスタイル、ベージュの壁) の写真
ミルウォーキーにある高級な中くらいなコンテンポラリースタイルのおしゃれなバスルーム (浴槽なし) (落し込みパネル扉のキャビネット、珪岩の洗面台、バリアフリー、白いタイル、セラミックタイルの床、ガラスタイル、ベージュの壁) の写真
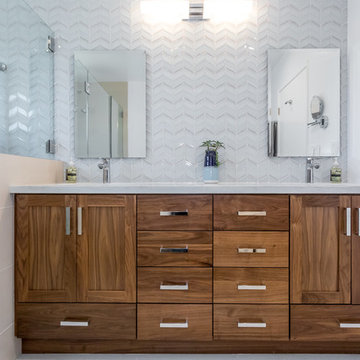
ロサンゼルスにある中くらいなトランジショナルスタイルのおしゃれなバスルーム (浴槽なし) (シェーカースタイル扉のキャビネット、濃色木目調キャビネット、バリアフリー、グレーのタイル、ガラスタイル、ベージュの壁、磁器タイルの床、アンダーカウンター洗面器、珪岩の洗面台、グレーの床、シャワーカーテン) の写真
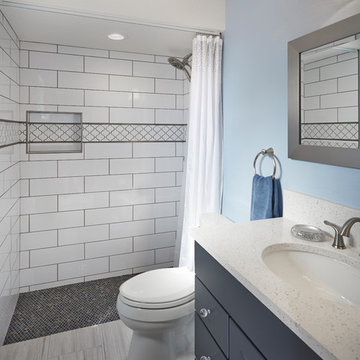
フェニックスにある高級な中くらいなトラディショナルスタイルのおしゃれな子供用バスルーム (落し込みパネル扉のキャビネット、濃色木目調キャビネット、バリアフリー、分離型トイレ、モノトーンのタイル、ガラスタイル、青い壁、磁器タイルの床、アンダーカウンター洗面器、珪岩の洗面台、ベージュの床、シャワーカーテン) の写真
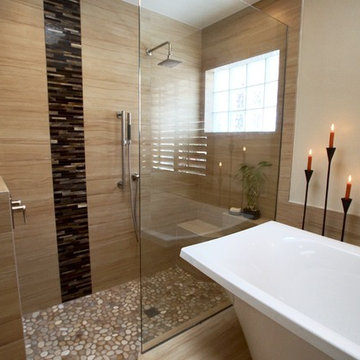
フェニックスにある中くらいなコンテンポラリースタイルのおしゃれなマスターバスルーム (ベッセル式洗面器、シェーカースタイル扉のキャビネット、濃色木目調キャビネット、珪岩の洗面台、置き型浴槽、バリアフリー、分離型トイレ、ベージュのタイル、ガラスタイル、ベージュの壁、磁器タイルの床) の写真
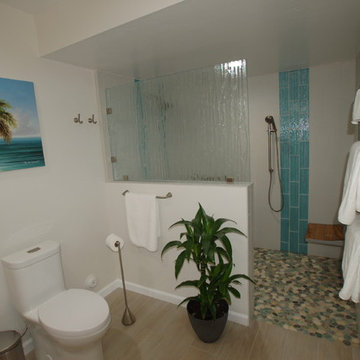
サンディエゴにある中くらいなビーチスタイルのおしゃれなマスターバスルーム (茶色いキャビネット、バリアフリー、一体型トイレ 、青いタイル、ガラスタイル、白い壁、磁器タイルの床、アンダーカウンター洗面器、珪岩の洗面台、ベージュの床、オープンシャワー) の写真
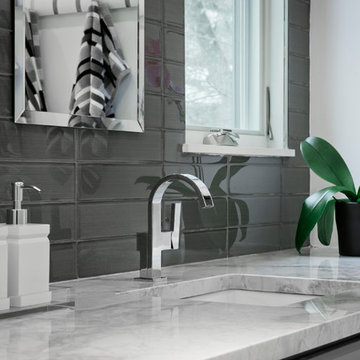
This modern master bathroom features custom painted grey wall-mounted cabinets, quartzite countertops, square undercount sinks, chrome faucets and grey glass backsplash tile lining the entire vanity wall. Design by April Force Pardoe Interiors. Photo by Vince Lupo, Direction One.
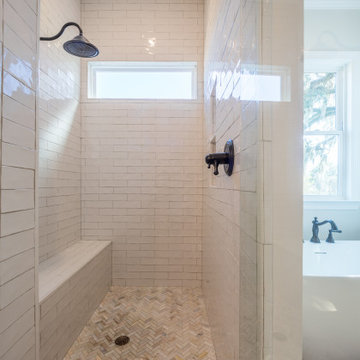
A custom bathroom with quartz countertops and a freestanding tub.
お手頃価格の中くらいなカントリー風のおしゃれなマスターバスルーム (インセット扉のキャビネット、茶色いキャビネット、置き型浴槽、バリアフリー、分離型トイレ、白いタイル、ガラスタイル、ベージュの壁、クッションフロア、アンダーカウンター洗面器、珪岩の洗面台、茶色い床、オープンシャワー、白い洗面カウンター、トイレ室、洗面台2つ、造り付け洗面台) の写真
お手頃価格の中くらいなカントリー風のおしゃれなマスターバスルーム (インセット扉のキャビネット、茶色いキャビネット、置き型浴槽、バリアフリー、分離型トイレ、白いタイル、ガラスタイル、ベージュの壁、クッションフロア、アンダーカウンター洗面器、珪岩の洗面台、茶色い床、オープンシャワー、白い洗面カウンター、トイレ室、洗面台2つ、造り付け洗面台) の写真
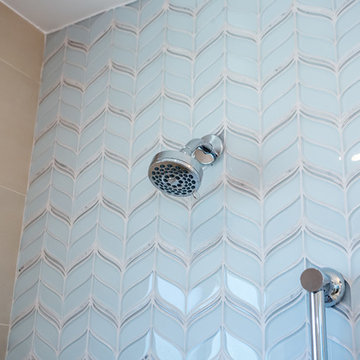
ロサンゼルスにある中くらいなトランジショナルスタイルのおしゃれなバスルーム (浴槽なし) (シェーカースタイル扉のキャビネット、濃色木目調キャビネット、バリアフリー、グレーのタイル、ガラスタイル、ベージュの壁、磁器タイルの床、アンダーカウンター洗面器、珪岩の洗面台、グレーの床、シャワーカーテン) の写真
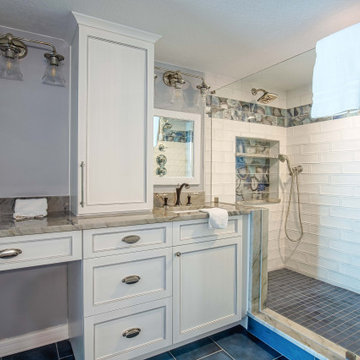
Flooring: Bedrosians - Chateau Series - Color: Navy 12x24
Shower Walls: Subway - Happy Floors - Color: White Glossy 4x12
Shower Wall Accent - Elysium - Aura Shell Color: Blue 4x24
Shower Floor: Bedrosians - Chateau Series - Color: Navy 2x2 Mosaic
Cabinet: J&J Exclusive Kemp Cabinetry - Recessed Door - Painted White with Gray Dry Glaze on Maple
Hardware - Top Knobs - Polished Chrome
Countertop: Ijen Silver Quartzite
Glass Enclosure: Frameless 3/8” Clear Tempered Glass
Designer: Ashley Cronquist
Installation: J&J Carpet One Floor and Home
Photography: Trish Figari, LLC
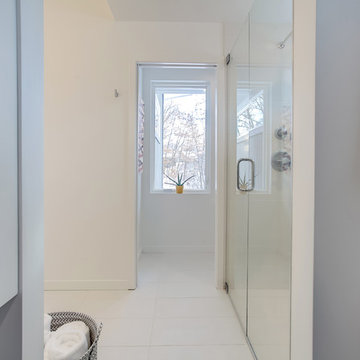
グランドラピッズにあるお手頃価格の中くらいなミッドセンチュリースタイルのおしゃれなマスターバスルーム (フラットパネル扉のキャビネット、淡色木目調キャビネット、バリアフリー、緑のタイル、ガラスタイル、セラミックタイルの床、一体型シンク、白い床、開き戸のシャワー、白い壁、珪岩の洗面台) の写真
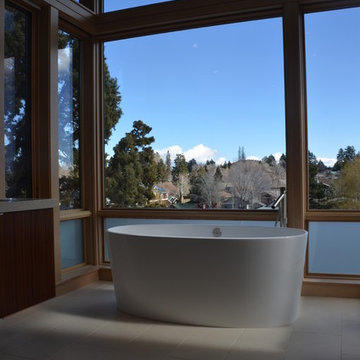
The Deschutes House is located on an urban site facing the Deschutes River in Bend, Oregon. The architectural massing of the house has been wrapped around a south-facing, grassy courtyard, with dramatic 2nd story spaces cantilevered toward the river. The main living space is completely transparent to the river on one side and to the courtyard on the other side, providing two entirely different views from the room. The living ceiling plane has enlivened by CNC-milled wood-strip ceiling panels, with variegated shapes inspired by landscape morphology.
The house is clad with a two different types of siding: tightly spaced Western red cedar and corrugated metal siding. The warm tones of the wood contrast nicely with the cool tones of the metal siding and metal roofing. The fireplace chimney is clad in Montana ledgestone with a combination of earth tones and grey-blue colors.
The house has a number of sustainable or “green” building features, including 2x8 construction (40% greater insulation value); generous glass areas to provide natural lighting and ventilation; large overhangs for sun and snow protection; metal siding for maximum durability; and radiant floor heating. The house also has solar hot water panels for domestic hot water.
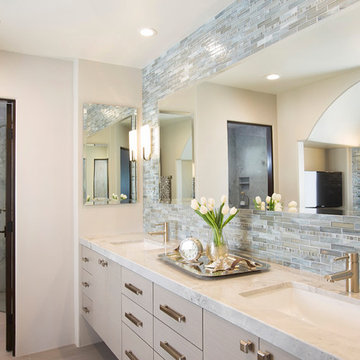
Mindy Mellenbruch
サンディエゴにある高級な中くらいなおしゃれなマスターバスルーム (アンダーカウンター洗面器、フラットパネル扉のキャビネット、淡色木目調キャビネット、珪岩の洗面台、置き型浴槽、バリアフリー、青いタイル、ガラスタイル、グレーの壁、磁器タイルの床) の写真
サンディエゴにある高級な中くらいなおしゃれなマスターバスルーム (アンダーカウンター洗面器、フラットパネル扉のキャビネット、淡色木目調キャビネット、珪岩の洗面台、置き型浴槽、バリアフリー、青いタイル、ガラスタイル、グレーの壁、磁器タイルの床) の写真
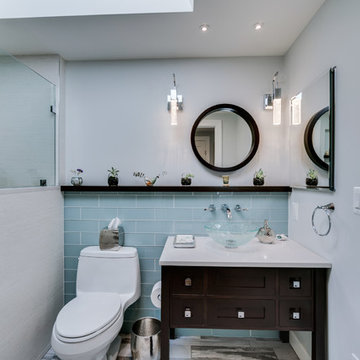
We reconfigured the mudroom near the garage entry to add a full bathroom with a curb-less shower and other universal design features. This would allow the owners to be prepared when or if they require a first-floor living for aging-in-place. We installed a new laundry room next to this bathroom. The existing family room could easily be converted into a bedroom.
HDBros
中くらいな浴室・バスルーム (珪岩の洗面台、バリアフリー、ガラスタイル) の写真
1