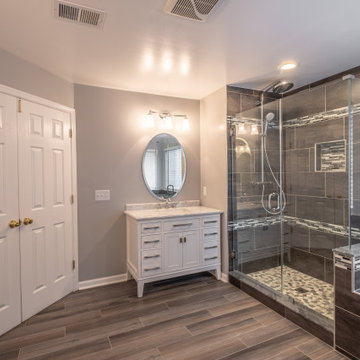高級な黒い、ブラウンの浴室・バスルーム (珪岩の洗面台) の写真
絞り込み:
資材コスト
並び替え:今日の人気順
写真 1〜20 枚目(全 4,002 枚)
1/5

This stunning master bath remodel is a place of peace and solitude from the soft muted hues of white, gray and blue to the luxurious deep soaking tub and shower area with a combination of multiple shower heads and body jets. The frameless glass shower enclosure furthers the open feel of the room, and showcases the shower’s glittering mosaic marble and polished nickel fixtures.

Photograhper Jeff Beck
Designer Six Walls
シアトルにある高級な中くらいなコンテンポラリースタイルのおしゃれなマスターバスルーム (中間色木目調キャビネット、バリアフリー、分離型トイレ、白いタイル、大理石タイル、白い壁、磁器タイルの床、珪岩の洗面台、グレーの床、オープンシャワー、白い洗面カウンター) の写真
シアトルにある高級な中くらいなコンテンポラリースタイルのおしゃれなマスターバスルーム (中間色木目調キャビネット、バリアフリー、分離型トイレ、白いタイル、大理石タイル、白い壁、磁器タイルの床、珪岩の洗面台、グレーの床、オープンシャワー、白い洗面カウンター) の写真

シカゴにある高級な小さなモダンスタイルのおしゃれなマスターバスルーム (インセット扉のキャビネット、中間色木目調キャビネット、アルコーブ型シャワー、一体型トイレ 、黒いタイル、磁器タイル、白い壁、磁器タイルの床、アンダーカウンター洗面器、珪岩の洗面台、黒い床、開き戸のシャワー、黒い洗面カウンター、ニッチ、洗面台1つ) の写真

ミネアポリスにある高級な広いミッドセンチュリースタイルのおしゃれなマスターバスルーム (フラットパネル扉のキャビネット、濃色木目調キャビネット、和式浴槽、コーナー設置型シャワー、分離型トイレ、青いタイル、磁器タイル、白い壁、磁器タイルの床、アンダーカウンター洗面器、珪岩の洗面台、グレーの床、開き戸のシャワー、白い洗面カウンター、トイレ室、洗面台2つ、造り付け洗面台) の写真

We took a tiny outdated bathroom and doubled the width of it by taking the unused dormers on both sides that were just dead space. We completely updated it with contrasting herringbone tile and gave it a modern masculine and timeless vibe. This bathroom features a custom solid walnut cabinet designed by Buck Wimberly.

This Beautiful Master Bathroom blurs the lines between modern and contemporary. Take a look at this beautiful chrome bath fixture! We used marble style ceramic tile for the floors and walls, as well as the shower niche. The shower has a glass enclosure with hinged door. Large wall mirrors with lighted sconces, recessed lighting in the shower and a privacy wall to hide the toilet help make this bathroom a one for the books!
Photo: Matthew Burgess Media

Modern Bathroom
ロサンゼルスにある高級な小さなコンテンポラリースタイルのおしゃれなバスルーム (浴槽なし) (淡色木目調キャビネット、アルコーブ型シャワー、一体型トイレ 、茶色いタイル、セラミックタイル、茶色い壁、モザイクタイル、オーバーカウンターシンク、珪岩の洗面台、茶色い床、引戸のシャワー、白い洗面カウンター) の写真
ロサンゼルスにある高級な小さなコンテンポラリースタイルのおしゃれなバスルーム (浴槽なし) (淡色木目調キャビネット、アルコーブ型シャワー、一体型トイレ 、茶色いタイル、セラミックタイル、茶色い壁、モザイクタイル、オーバーカウンターシンク、珪岩の洗面台、茶色い床、引戸のシャワー、白い洗面カウンター) の写真

Maximizing every inch of space in a tiny bath and keeping the space feeling open and inviting was the priority.
サンタバーバラにある高級な小さなコンテンポラリースタイルのおしゃれなマスターバスルーム (淡色木目調キャビネット、コーナー設置型シャワー、白いタイル、磁器タイル、白い壁、磁器タイルの床、ベッセル式洗面器、珪岩の洗面台、白い床、開き戸のシャワー、フラットパネル扉のキャビネット) の写真
サンタバーバラにある高級な小さなコンテンポラリースタイルのおしゃれなマスターバスルーム (淡色木目調キャビネット、コーナー設置型シャワー、白いタイル、磁器タイル、白い壁、磁器タイルの床、ベッセル式洗面器、珪岩の洗面台、白い床、開き戸のシャワー、フラットパネル扉のキャビネット) の写真

Master bathroom design & build in Houston Texas. This master bathroom was custom designed specifically for our client. She wanted a luxurious bathroom with lots of detail, down to the last finish. Our original design had satin brass sink and shower fixtures. The client loved the satin brass plumbing fixtures, but was a bit apprehensive going with the satin brass plumbing fixtures. Feeling it would lock her down for a long commitment. So we worked a design out that allowed us to mix metal finishes. This way our client could have the satin brass look without the commitment of the plumbing fixtures. We started mixing metals by presenting a chandelier made by Curry & Company, the "Zenda Orb Chandelier" that has a mix of silver and gold. From there we added the satin brass, large round bar pulls, by "Lewis Dolin" and the satin brass door knobs from Emtek. We also suspended a gold mirror in the window of the makeup station. We used a waterjet marble from Tilebar, called "Abernethy Marble." The cobalt blue interior doors leading into the Master Bath set the gold fixtures just right.

Jacuzzis were popular when this two-story 4-bedroom home was built in 1983. The owner was an architect who helped design this handicapped-accessible home with beautiful backyard views. But it was time for a master bath update. There were already beautiful skylights and big windows, but the shower was cramped and the Jacuzzi with its raised floor just wasn’t working.
The project began with the removal of the Jacuzzi, the raised floor, and all the associated plumbing. Next, the old shower, vanity, and everything else was stripped right down to the studs.
The before-during-after photos show how a deep built-in cabinet was created by “borrowing” some space from the master bedroom. A wide glass pocket door is installed in the adjacent wall.
Without the Jacuzzi this space has become a large, bright, warm place for long baths. Tall ceilings and skylights make this room big and bright. The floor features 12” x 24” stone tile and in-floor heating, with complimentary 2” X 2” tiles for the shower.
The white free-standing tub looks great with polished chrome floor-mounted tub filler and hand shower. With several live plants, this room is often used as a comfortable space for relaxing soaks on cold winter days. (Photos taken on Dec. 22)
On the other side of the room is a large walk-in shower. Additional shower space was gained by removing a built-in cabinet and relocating the plumbing. Glass doors and panels enclose the new shower, and white subway wall tile is the perfect choice.
But the bath’s centerpiece could arguably be the beautifully crafted vanity. Solid walnut doors and drawers are constructed so that the grain matches and flows, like a work of art or piece of furniture.
The vanity is finished with a white quartz countertop and two under-mounted sinks with polished chrome fixtures. Two big mirrors with three tall warm-colored lights make this both a functional and beautiful room.
The result is amazing. A great combination of good ideas and thoughtful construction.

The goal was to open up this bathroom, update it, bring it to life! 123 Remodeling went for modern, but zen; rough, yet warm. We mixed ideas of modern finishes like the concrete floor with the warm wood tone and textures on the wall that emulates bamboo to balance each other. The matte black finishes were appropriate final touches to capture the urban location of this master bathroom located in Chicago’s West Loop.
https://123remodeling.com - Chicago Kitchen & Bath Remodeler

フィラデルフィアにある高級な広いトランジショナルスタイルのおしゃれなマスターバスルーム (インセット扉のキャビネット、黒いキャビネット、置き型浴槽、オープン型シャワー、一体型トイレ 、グレーのタイル、大理石タイル、ピンクの壁、大理石の床、アンダーカウンター洗面器、珪岩の洗面台、グレーの床、オープンシャワー、白い洗面カウンター、トイレ室、洗面台2つ) の写真

This kid's bath is designed with three sinks and plenty of storage below. Ceramic handmade tile in shower, and stone-faced bathtub in private bath. Shiplap wainscotting finishes this coastal-inspired design.

ポートランドにある高級な中くらいなトランジショナルスタイルのおしゃれなマスターバスルーム (シェーカースタイル扉のキャビネット、白いキャビネット、置き型浴槽、バリアフリー、セラミックタイル、グレーの壁、アンダーカウンター洗面器、珪岩の洗面台、白い洗面カウンター、洗面台2つ、造り付け洗面台、グレーの床、開き戸のシャワー) の写真

ワシントンD.C.にある高級な広いコンテンポラリースタイルのおしゃれなマスターバスルーム (オープンシェルフ、白いキャビネット、ドロップイン型浴槽、シャワー付き浴槽 、一体型トイレ 、黒いタイル、セラミックタイル、グレーの壁、セラミックタイルの床、アンダーカウンター洗面器、珪岩の洗面台、グレーの床、オープンシャワー) の写真

Joshua Lawrence
バンクーバーにある高級な中くらいなコンテンポラリースタイルのおしゃれなバスルーム (浴槽なし) (グレーのキャビネット、オープン型シャワー、一体型トイレ 、白い壁、セメントタイルの床、ベッセル式洗面器、珪岩の洗面台、グレーの床、オープンシャワー、白い洗面カウンター、フラットパネル扉のキャビネット) の写真
バンクーバーにある高級な中くらいなコンテンポラリースタイルのおしゃれなバスルーム (浴槽なし) (グレーのキャビネット、オープン型シャワー、一体型トイレ 、白い壁、セメントタイルの床、ベッセル式洗面器、珪岩の洗面台、グレーの床、オープンシャワー、白い洗面カウンター、フラットパネル扉のキャビネット) の写真

Photo by: Daniel Contelmo Jr.
ニューヨークにある高級な中くらいなビーチスタイルのおしゃれなバスルーム (浴槽なし) (中間色木目調キャビネット、アルコーブ型シャワー、一体型トイレ 、緑のタイル、ガラスタイル、グレーの壁、クッションフロア、一体型シンク、珪岩の洗面台、ベージュの床、開き戸のシャワー、白い洗面カウンター、落し込みパネル扉のキャビネット) の写真
ニューヨークにある高級な中くらいなビーチスタイルのおしゃれなバスルーム (浴槽なし) (中間色木目調キャビネット、アルコーブ型シャワー、一体型トイレ 、緑のタイル、ガラスタイル、グレーの壁、クッションフロア、一体型シンク、珪岩の洗面台、ベージュの床、開き戸のシャワー、白い洗面カウンター、落し込みパネル扉のキャビネット) の写真

Project photographer-Therese Hyde This photo features the casitas bathroom of the modern farmhouse.
ロサンゼルスにある高級な中くらいなカントリー風のおしゃれな浴室 (アルコーブ型シャワー、グレーの壁、アンダーカウンター洗面器、珪岩の洗面台、開き戸のシャワー、白い洗面カウンター、中間色木目調キャビネット、黒いタイル、黒い床、落し込みパネル扉のキャビネット) の写真
ロサンゼルスにある高級な中くらいなカントリー風のおしゃれな浴室 (アルコーブ型シャワー、グレーの壁、アンダーカウンター洗面器、珪岩の洗面台、開き戸のシャワー、白い洗面カウンター、中間色木目調キャビネット、黒いタイル、黒い床、落し込みパネル扉のキャビネット) の写真

This striking ledger wall adds a dramatic effect to a completely redesigned Master Bath...behind that amazing wall is a bright marble shower. with a river rock floor.

インディアナポリスにある高級な広いトランジショナルスタイルのおしゃれなマスターバスルーム (ベージュのキャビネット、置き型浴槽、洗い場付きシャワー、分離型トイレ、白いタイル、セラミックタイル、白い壁、大理石の床、オーバーカウンターシンク、珪岩の洗面台、白い床、開き戸のシャワー、落し込みパネル扉のキャビネット) の写真
高級な黒い、ブラウンの浴室・バスルーム (珪岩の洗面台) の写真
1