浴室・バスルーム (珪岩の洗面台、人工大理石カウンター、コンソール型シンク、黄色い壁) の写真
絞り込み:
資材コスト
並び替え:今日の人気順
写真 1〜20 枚目(全 39 枚)
1/5
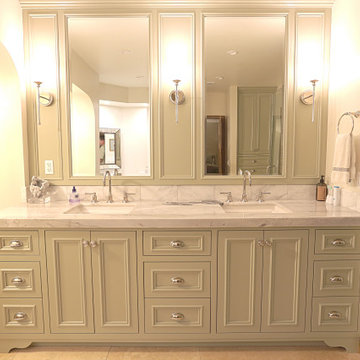
Complete Master Bathroom remodel with new vanity, make-up station, bathtub, shower, and custom cabinets.
オレンジカウンティにある高級な巨大なミッドセンチュリースタイルのおしゃれなマスターバスルーム (落し込みパネル扉のキャビネット、緑のキャビネット、置き型浴槽、アルコーブ型シャワー、一体型トイレ 、白いタイル、大理石タイル、黄色い壁、セラミックタイルの床、コンソール型シンク、珪岩の洗面台、ベージュの床、開き戸のシャワー、白い洗面カウンター、シャワーベンチ、洗面台2つ、造り付け洗面台) の写真
オレンジカウンティにある高級な巨大なミッドセンチュリースタイルのおしゃれなマスターバスルーム (落し込みパネル扉のキャビネット、緑のキャビネット、置き型浴槽、アルコーブ型シャワー、一体型トイレ 、白いタイル、大理石タイル、黄色い壁、セラミックタイルの床、コンソール型シンク、珪岩の洗面台、ベージュの床、開き戸のシャワー、白い洗面カウンター、シャワーベンチ、洗面台2つ、造り付け洗面台) の写真
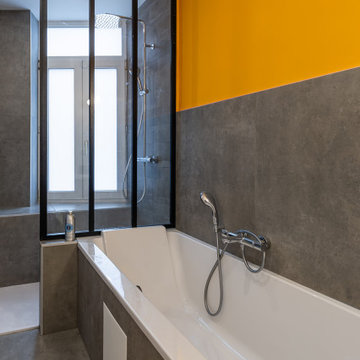
Nos clients ont fait l’acquisition de deux biens sur deux étages, et nous ont confié ce projet pour créer un seul cocon chaleureux pour toute la famille. ????
Dans l’appartement du bas situé au premier étage, le défi était de créer un espace de vie convivial avec beaucoup de rangements. Nous avons donc agrandi l’entrée sur le palier, créé un escalier avec de nombreux rangements intégrés et un claustra en bois sur mesure servant de garde-corps.
Pour prolonger l’espace familial à l’extérieur, une terrasse a également vu le jour. Le salon, entièrement ouvert, fait le lien entre cette terrasse et le reste du séjour. Ce dernier est composé d’un espace repas pouvant accueillir 8 personnes et d’une cuisine ouverte avec un grand plan de travail et de nombreux rangements.
A l’étage, on retrouve les chambres ainsi qu’une belle salle de bain que nos clients souhaitaient lumineuse et complète avec douche, baignoire et toilettes. ✨
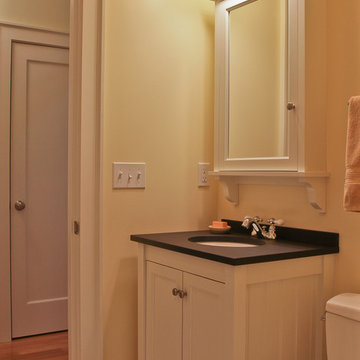
Period bath with custom cabinets reinforce character of cottage design without compromising utility. Nine foot high ceilings make even small rooms like this feel ample, especially with a transom above door. Why not splurge on Carrara marble if you only have 25 square feet to cover? David Whelan photo
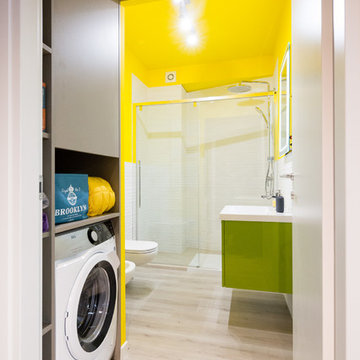
Essendo una casa acquistata finita direttamente dall’impresa costruttrice, al nostro arrivo era stato tutto già stabilito a livello idraulico, abbiamo potuto solo operare sui colori delle pareti, i cristalli e i mobili per smorzare un’impostazione che non corrispondeva al risultato finale che si voleva ottenere. Colori vivaci e mobili studiati ad hoc hanno cambiato completamente la percezione dei bagni, rendendoli funzionali e contemporanei.
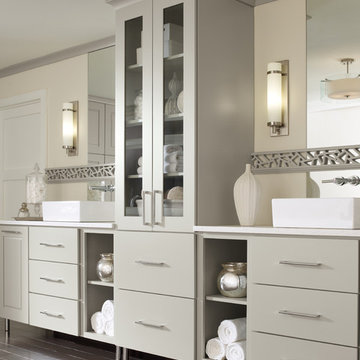
Contemporary, monochromatic bathroom with custom cabinets and glass panels
デトロイトにあるラグジュアリーな巨大なコンテンポラリースタイルのおしゃれなマスターバスルーム (コンソール型シンク、フラットパネル扉のキャビネット、ベージュのキャビネット、珪岩の洗面台、黄色い壁、濃色無垢フローリング) の写真
デトロイトにあるラグジュアリーな巨大なコンテンポラリースタイルのおしゃれなマスターバスルーム (コンソール型シンク、フラットパネル扉のキャビネット、ベージュのキャビネット、珪岩の洗面台、黄色い壁、濃色無垢フローリング) の写真
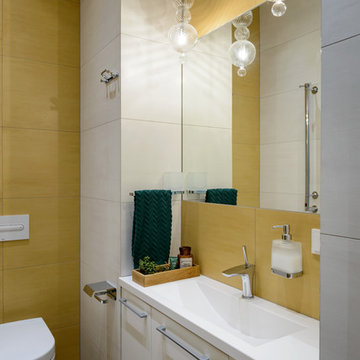
Анна Игнатенко
ノボシビルスクにあるコンテンポラリースタイルのおしゃれな浴室 (壁掛け式トイレ、人工大理石カウンター、フラットパネル扉のキャビネット、白いキャビネット、黄色いタイル、黄色い壁、コンソール型シンク、茶色い床、白い洗面カウンター) の写真
ノボシビルスクにあるコンテンポラリースタイルのおしゃれな浴室 (壁掛け式トイレ、人工大理石カウンター、フラットパネル扉のキャビネット、白いキャビネット、黄色いタイル、黄色い壁、コンソール型シンク、茶色い床、白い洗面カウンター) の写真
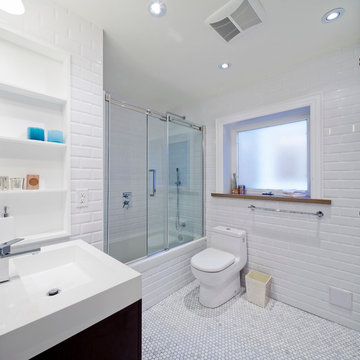
Studio Z Design Bathroom Renovation
Nick Moshenko Photography
トロントにあるお手頃価格の小さなコンテンポラリースタイルのおしゃれなマスターバスルーム (コンソール型シンク、フラットパネル扉のキャビネット、人工大理石カウンター、ドロップイン型浴槽、シャワー付き浴槽 、一体型トイレ 、白いタイル、サブウェイタイル、白いキャビネット、黄色い壁、大理石の床) の写真
トロントにあるお手頃価格の小さなコンテンポラリースタイルのおしゃれなマスターバスルーム (コンソール型シンク、フラットパネル扉のキャビネット、人工大理石カウンター、ドロップイン型浴槽、シャワー付き浴槽 、一体型トイレ 、白いタイル、サブウェイタイル、白いキャビネット、黄色い壁、大理石の床) の写真
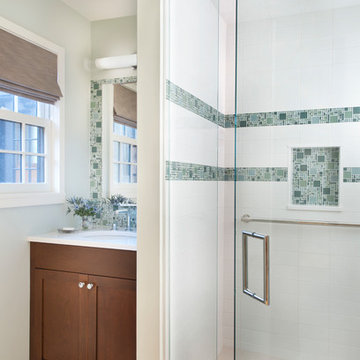
An existing Tudor-style residence on the East Side of Providence, featuring restoration of the exterior half-timber assemblies, wire-struck brick, slate roofs, copper flashing and gutters. An open floor-plan concept was introduced, along with a building extension to include an exterior screened porch,
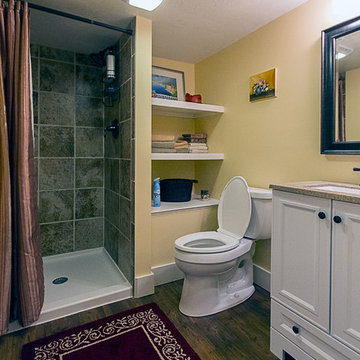
Rob Schwerdt
他の地域にあるお手頃価格の小さなトランジショナルスタイルのおしゃれな浴室 (コンソール型シンク、フラットパネル扉のキャビネット、白いキャビネット、人工大理石カウンター、アルコーブ型シャワー、分離型トイレ、マルチカラーのタイル、磁器タイル、黄色い壁) の写真
他の地域にあるお手頃価格の小さなトランジショナルスタイルのおしゃれな浴室 (コンソール型シンク、フラットパネル扉のキャビネット、白いキャビネット、人工大理石カウンター、アルコーブ型シャワー、分離型トイレ、マルチカラーのタイル、磁器タイル、黄色い壁) の写真
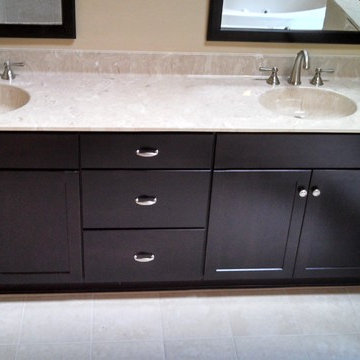
The original bathroom had wood walls, ceiling and flooring. The original wood ceiling was kept and sanded/refinished in a low sheen clean finish.
Floor was replaced with 12x12 light ceramic tiles, and wood walls removed and replaced with drywall.
New higher knee wall was installed to provide distinction between vanity and commode.
New, larger vanity, his and her sinks, mirrors and light fixtures.
Shower was replaced with a frame-less glass enclosure, stone tiles and mosaic inlay. Garden tub trim was replaced along with fixtures.
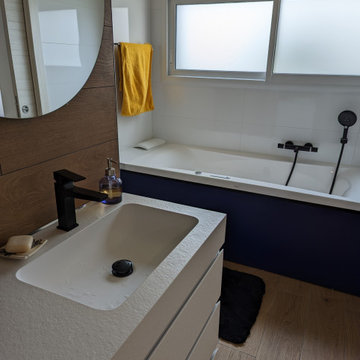
Projet d'aménagement d'une salle de bains en RDC pour la création d'une suite parentale. La nouvelle pièce vient se loger dans le garage existant dans lequel on a créé une nouvelle fenêtre.
Création d'une douche cachée derrière la vasque. Installation d'une baignoire balnéo. L'ensemble vient se parer de couleurs affirmées pour apporter le sourire dès le matin. Des détails sont pensés pour apporter un maximum de luminosité.
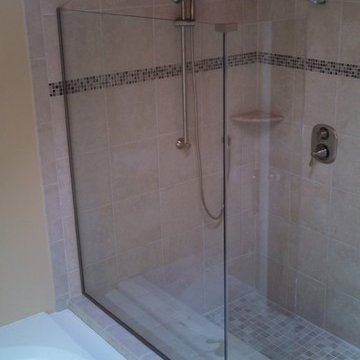
The original bathroom had wood walls, ceiling and flooring. The original wood ceiling was kept and sanded/refinished in a low sheen clean finish.
Floor was replaced with 12x12 light ceramic tiles, and wood walls removed and replaced with drywall.
New higher knee wall was installed to provide distinction between vanity and commode.
New, larger vanity, his and her sinks, mirrors and light fixtures.
Shower was replaced with a frame-less glass enclosure, stone tiles and mosaic inlay. Garden tub trim was replaced along with fixtures.
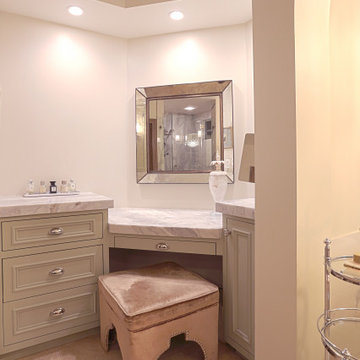
Complete Master Bathroom remodel with new vanity, make-up station, bathtub, shower, and custom cabinets.
オレンジカウンティにある高級な巨大なミッドセンチュリースタイルのおしゃれなマスターバスルーム (落し込みパネル扉のキャビネット、緑のキャビネット、置き型浴槽、アルコーブ型シャワー、一体型トイレ 、白いタイル、大理石タイル、黄色い壁、セラミックタイルの床、コンソール型シンク、珪岩の洗面台、ベージュの床、開き戸のシャワー、白い洗面カウンター、シャワーベンチ、洗面台2つ、造り付け洗面台) の写真
オレンジカウンティにある高級な巨大なミッドセンチュリースタイルのおしゃれなマスターバスルーム (落し込みパネル扉のキャビネット、緑のキャビネット、置き型浴槽、アルコーブ型シャワー、一体型トイレ 、白いタイル、大理石タイル、黄色い壁、セラミックタイルの床、コンソール型シンク、珪岩の洗面台、ベージュの床、開き戸のシャワー、白い洗面カウンター、シャワーベンチ、洗面台2つ、造り付け洗面台) の写真
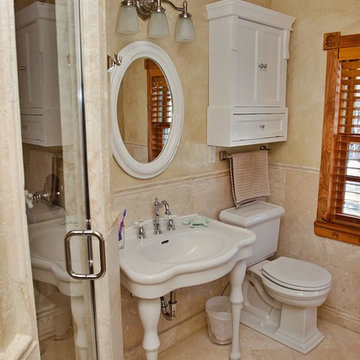
Beige and white have never looked more elegant.
他の地域にある高級な中くらいなトラディショナルスタイルのおしゃれなマスターバスルーム (落し込みパネル扉のキャビネット、白いキャビネット、アルコーブ型シャワー、分離型トイレ、黄色い壁、セラミックタイルの床、コンソール型シンク、ベージュのタイル、セラミックタイル、人工大理石カウンター、ベージュの床、開き戸のシャワー) の写真
他の地域にある高級な中くらいなトラディショナルスタイルのおしゃれなマスターバスルーム (落し込みパネル扉のキャビネット、白いキャビネット、アルコーブ型シャワー、分離型トイレ、黄色い壁、セラミックタイルの床、コンソール型シンク、ベージュのタイル、セラミックタイル、人工大理石カウンター、ベージュの床、開き戸のシャワー) の写真
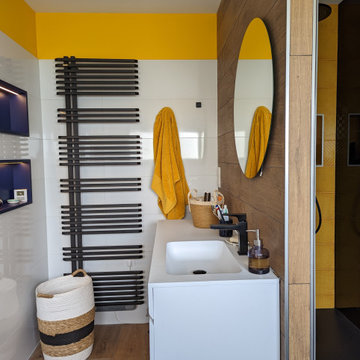
Projet d'aménagement d'une salle de douche en RDC pour la création d'une suite parentale. La nouvelle pièce vient se loger dans le garage existant.
Création d'une douche cachée derrière la vasque. L'ensemble vient se parer de couleurs affirmées pour apporter le sourire dès le matin. Des détails sont pensés pour apporter un maximum de rangement grâce aux niches éclairées.
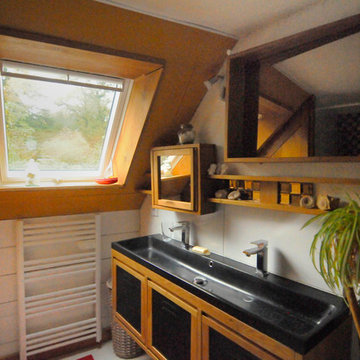
Réalisation d'une salle d'eau de 4m² en comble.
Lavabo double vasques, miroirs enfants et adultes, placard ballon d'eau chaude et étagère, douche
ブレストにあるお手頃価格の小さなコンテンポラリースタイルのおしゃれなバスルーム (浴槽なし) (インセット扉のキャビネット、中間色木目調キャビネット、アルコーブ型シャワー、白いタイル、セラミックタイル、黄色い壁、クッションフロア、コンソール型シンク、人工大理石カウンター、白い床、黒い洗面カウンター) の写真
ブレストにあるお手頃価格の小さなコンテンポラリースタイルのおしゃれなバスルーム (浴槽なし) (インセット扉のキャビネット、中間色木目調キャビネット、アルコーブ型シャワー、白いタイル、セラミックタイル、黄色い壁、クッションフロア、コンソール型シンク、人工大理石カウンター、白い床、黒い洗面カウンター) の写真
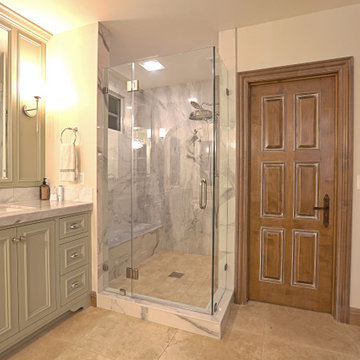
Complete Master Bathroom remodel with new vanity, make-up station, bathtub, shower, and custom cabinets.
オレンジカウンティにある高級な巨大なミッドセンチュリースタイルのおしゃれなマスターバスルーム (落し込みパネル扉のキャビネット、緑のキャビネット、置き型浴槽、アルコーブ型シャワー、一体型トイレ 、白いタイル、大理石タイル、黄色い壁、セラミックタイルの床、コンソール型シンク、珪岩の洗面台、ベージュの床、開き戸のシャワー、白い洗面カウンター、シャワーベンチ、洗面台2つ、造り付け洗面台) の写真
オレンジカウンティにある高級な巨大なミッドセンチュリースタイルのおしゃれなマスターバスルーム (落し込みパネル扉のキャビネット、緑のキャビネット、置き型浴槽、アルコーブ型シャワー、一体型トイレ 、白いタイル、大理石タイル、黄色い壁、セラミックタイルの床、コンソール型シンク、珪岩の洗面台、ベージュの床、開き戸のシャワー、白い洗面カウンター、シャワーベンチ、洗面台2つ、造り付け洗面台) の写真
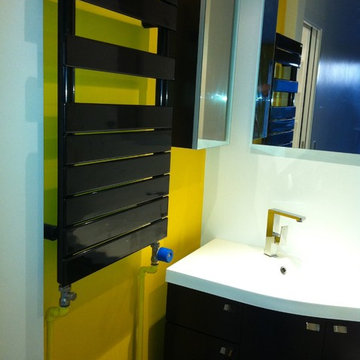
パリにあるお手頃価格の中くらいなコンテンポラリースタイルのおしゃれなマスターバスルーム (フラットパネル扉のキャビネット、黒いキャビネット、ダブルシャワー、黒いタイル、セラミックタイル、黄色い壁、セラミックタイルの床、コンソール型シンク、人工大理石カウンター) の写真
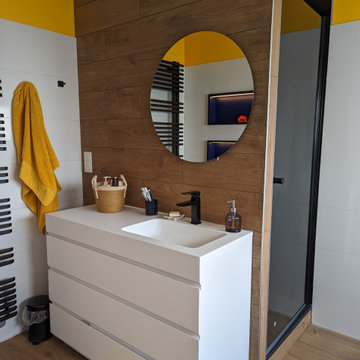
Projet d'aménagement d'une salle de douche pour la création d'une suite parentale. La nouvelle pièce vient se loger dans le garage existant.
Création d'une douche cachée derrière la vasque. L'ensemble vient se parer de couleurs affirmées pour apporter le sourire dès le matin. Des détails sont pensés pour apporter un maximum de rangements.
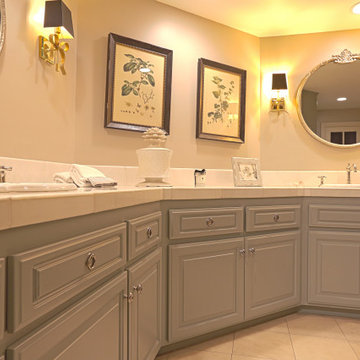
Complete Master Bathroom remodel with new vanity, make-up station, bathtub, shower, and custom cabinets.
オレンジカウンティにある高級な巨大なミッドセンチュリースタイルのおしゃれなマスターバスルーム (落し込みパネル扉のキャビネット、緑のキャビネット、置き型浴槽、アルコーブ型シャワー、一体型トイレ 、白いタイル、大理石タイル、黄色い壁、セラミックタイルの床、コンソール型シンク、珪岩の洗面台、ベージュの床、開き戸のシャワー、白い洗面カウンター、シャワーベンチ、洗面台2つ、造り付け洗面台) の写真
オレンジカウンティにある高級な巨大なミッドセンチュリースタイルのおしゃれなマスターバスルーム (落し込みパネル扉のキャビネット、緑のキャビネット、置き型浴槽、アルコーブ型シャワー、一体型トイレ 、白いタイル、大理石タイル、黄色い壁、セラミックタイルの床、コンソール型シンク、珪岩の洗面台、ベージュの床、開き戸のシャワー、白い洗面カウンター、シャワーベンチ、洗面台2つ、造り付け洗面台) の写真
浴室・バスルーム (珪岩の洗面台、人工大理石カウンター、コンソール型シンク、黄色い壁) の写真
1