黒い浴室・バスルーム (大理石の洗面台、シェーカースタイル扉のキャビネット) の写真
絞り込み:
資材コスト
並び替え:今日の人気順
写真 1〜20 枚目(全 567 枚)
1/4

ワシントンD.C.にある小さなトランジショナルスタイルのおしゃれなバスルーム (浴槽なし) (アルコーブ型浴槽、シャワー付き浴槽 、白いタイル、磁器タイル、アンダーカウンター洗面器、大理石の洗面台、シャワーカーテン、グレーの洗面カウンター、濃色木目調キャビネット、分離型トイレ、グレーの壁、白い床、シェーカースタイル扉のキャビネット) の写真

We added panelling, marble tiles & black rolltop & vanity to the master bathroom in our West Dulwich Family home. The bespoke blinds created privacy & cosiness for evening bathing too

アトランタにある低価格の小さなコンテンポラリースタイルのおしゃれな子供用バスルーム (シェーカースタイル扉のキャビネット、濃色木目調キャビネット、アルコーブ型シャワー、白いタイル、サブウェイタイル、磁器タイルの床、大理石の洗面台、白い床、開き戸のシャワー、ニッチ、洗面台1つ) の写真
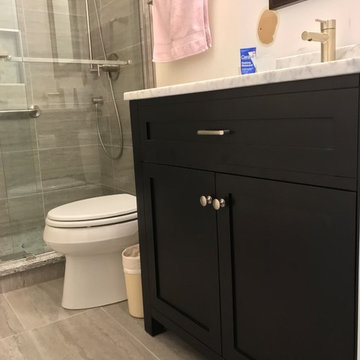
シカゴにある小さなトランジショナルスタイルのおしゃれなバスルーム (浴槽なし) (シェーカースタイル扉のキャビネット、濃色木目調キャビネット、アルコーブ型シャワー、分離型トイレ、ベージュのタイル、磁器タイル、ベージュの壁、磁器タイルの床、アンダーカウンター洗面器、大理石の洗面台、ベージュの床、引戸のシャワー、グレーの洗面カウンター) の写真

Photo: Mars Photo and Design © 2017 Houzz. This basement remodel completed by Meadowlark Design + Build included a new bathroom with Marmoleum flooring and a vanity and mirror from Houzz.

Originally built in 1929 and designed by famed architect Albert Farr who was responsible for the Wolf House that was built for Jack London in Glen Ellen, this building has always had tremendous historical significance. In keeping with tradition, the new design incorporates intricate plaster crown moulding details throughout with a splash of contemporary finishes lining the corridors. From venetian plaster finishes to German engineered wood flooring this house exhibits a delightful mix of traditional and contemporary styles. Many of the rooms contain reclaimed wood paneling, discretely faux-finished Trufig outlets and a completely integrated Savant Home Automation system. Equipped with radiant flooring and forced air-conditioning on the upper floors as well as a full fitness, sauna and spa recreation center at the basement level, this home truly contains all the amenities of modern-day living. The primary suite area is outfitted with floor to ceiling Calacatta stone with an uninterrupted view of the Golden Gate bridge from the bathtub. This building is a truly iconic and revitalized space.

Will Horne
ボストンにある中くらいなトラディショナルスタイルのおしゃれなマスターバスルーム (アンダーカウンター洗面器、中間色木目調キャビネット、大理石の洗面台、置き型浴槽、オープン型シャワー、緑のタイル、茶色い壁、オープンシャワー、シェーカースタイル扉のキャビネット) の写真
ボストンにある中くらいなトラディショナルスタイルのおしゃれなマスターバスルーム (アンダーカウンター洗面器、中間色木目調キャビネット、大理石の洗面台、置き型浴槽、オープン型シャワー、緑のタイル、茶色い壁、オープンシャワー、シェーカースタイル扉のキャビネット) の写真
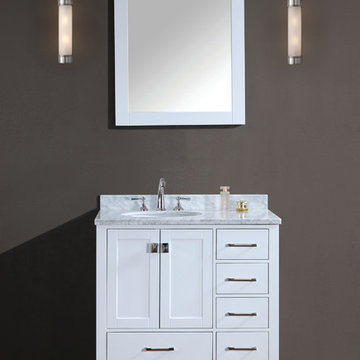
Beautiful transitional style bathroom vanity by Ari Kitchen and Bath, a new brand manufacturing quality bathroom decor at affordable prices. The new 36" Bella comes with 1" edge Italian carrara marble top, back splash, rectangle under mount CUPC basin, soft-closing drawers, concealed drawer hinges, framed mirror and solid wood bathroom cabinet. Absolutely no MDF or Particle board on any of our bathroom vanities. All of our bathroom vanities come completely assembled by the manufacturer, minimal assembly required.
Cabinet Dimensions: 36" width x 22" depth x 34.5" height
Mirror Dimensions: 30" width x 31.5" length
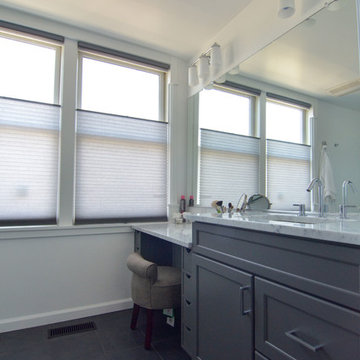
A custom Dura Supreme vanity anchors this light-filled space with a carrara marble countertop.
フィラデルフィアにある広いモダンスタイルのおしゃれなマスターバスルーム (アンダーカウンター洗面器、シェーカースタイル扉のキャビネット、グレーのキャビネット、大理石の洗面台、白いタイル、サブウェイタイル、白い壁、セラミックタイルの床) の写真
フィラデルフィアにある広いモダンスタイルのおしゃれなマスターバスルーム (アンダーカウンター洗面器、シェーカースタイル扉のキャビネット、グレーのキャビネット、大理石の洗面台、白いタイル、サブウェイタイル、白い壁、セラミックタイルの床) の写真
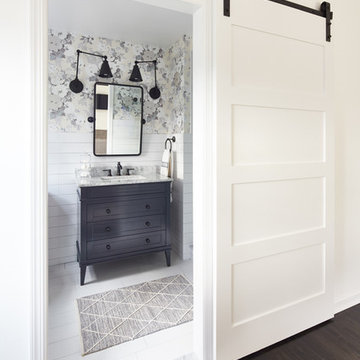
ニューヨークにある高級な中くらいなコンテンポラリースタイルのおしゃれなマスターバスルーム (濃色木目調キャビネット、ダブルシャワー、一体型トイレ 、白いタイル、セラミックタイル、白い壁、磁器タイルの床、一体型シンク、大理石の洗面台、白い床、開き戸のシャワー、シェーカースタイル扉のキャビネット) の写真

www.jeremykohm.com
トロントにある高級な中くらいなトラディショナルスタイルのおしゃれなマスターバスルーム (猫足バスタブ、サブウェイタイル、大理石の床、緑のキャビネット、アルコーブ型シャワー、白いタイル、アンダーカウンター洗面器、大理石の洗面台、グレーの壁、シェーカースタイル扉のキャビネット) の写真
トロントにある高級な中くらいなトラディショナルスタイルのおしゃれなマスターバスルーム (猫足バスタブ、サブウェイタイル、大理石の床、緑のキャビネット、アルコーブ型シャワー、白いタイル、アンダーカウンター洗面器、大理石の洗面台、グレーの壁、シェーカースタイル扉のキャビネット) の写真

サンフランシスコにあるお手頃価格の中くらいなトラディショナルスタイルのおしゃれなマスターバスルーム (茶色いキャビネット、オープン型シャワー、一体型トイレ 、ベージュのタイル、大理石タイル、ベージュの壁、セメントタイルの床、オーバーカウンターシンク、大理石の洗面台、グレーの床、開き戸のシャワー、白い洗面カウンター、シャワーベンチ、洗面台1つ、造り付け洗面台、シェーカースタイル扉のキャビネット) の写真
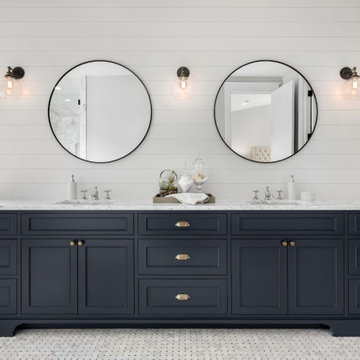
オレンジカウンティにある高級な広いトランジショナルスタイルのおしゃれなマスターバスルーム (シェーカースタイル扉のキャビネット、青いキャビネット、分離型トイレ、白い壁、大理石の床、アンダーカウンター洗面器、大理石の洗面台、白い床、白い洗面カウンター、洗面台2つ、造り付け洗面台) の写真
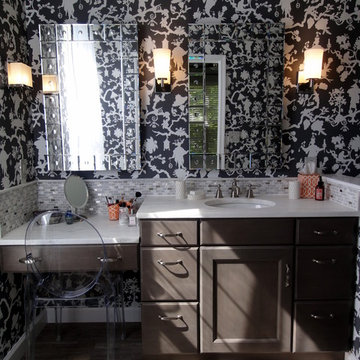
This masterbath is in a 1990's condo and was ready for an update! Space was limited but by staggering the vanity with makeup counter is both multi-purpose and gives the illusion of more space. The listello accent is a combination of glass, stainless and stone tile and puts some sparkle into the room. The Elmwood cabinetry is in the Knight's Armor finish. The sconces are by Restoration Hardware. The marble counter is Calacutta Gold. There are ways to save money in a remodel which you can then put into other items. The listello was actually 12x12 tile cut into strips. The flooring looks like wood but is porcelain tile by The Tile Shop. Design by Carol Luke. Photo by KJ Krammes
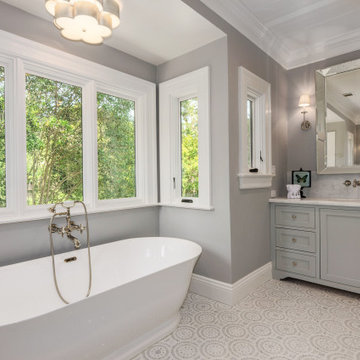
Gorgeous spa style master bath with natural stone floor, shower, and counters. Soft colors will instantly relax you day or night.
高級な広いトラディショナルスタイルのおしゃれなマスターバスルーム (グレーのキャビネット、置き型浴槽、コーナー設置型シャワー、分離型トイレ、白いタイル、大理石タイル、グレーの壁、モザイクタイル、アンダーカウンター洗面器、大理石の洗面台、グレーの床、開き戸のシャワー、白い洗面カウンター、シェーカースタイル扉のキャビネット) の写真
高級な広いトラディショナルスタイルのおしゃれなマスターバスルーム (グレーのキャビネット、置き型浴槽、コーナー設置型シャワー、分離型トイレ、白いタイル、大理石タイル、グレーの壁、モザイクタイル、アンダーカウンター洗面器、大理石の洗面台、グレーの床、開き戸のシャワー、白い洗面カウンター、シェーカースタイル扉のキャビネット) の写真

ロサンゼルスにある高級な中くらいなビーチスタイルのおしゃれなマスターバスルーム (淡色木目調キャビネット、アルコーブ型シャワー、グレーのタイル、セラミックタイル、グレーの壁、セラミックタイルの床、アンダーカウンター洗面器、大理石の洗面台、マルチカラーの床、開き戸のシャワー、白い洗面カウンター、洗面台2つ、シェーカースタイル扉のキャビネット) の写真
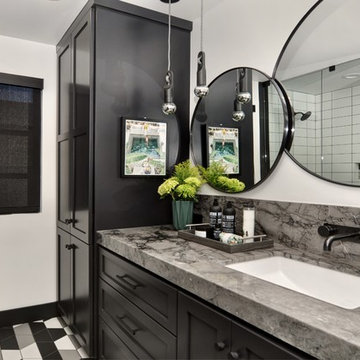
Modern and sleek bathroom with black, white and gray. Black shaker cabinets with ample drawer storage and full height linen. Tie-dye gray and black Noble Marble countertops add a boho touch to this modern bathroom. A bold and edgy wall mount faucet from Waterworks adds a modern touch. The shower has simple white ceramic subway tiles with a grid pattern and contrasting black grout, accented by a unique cross shaped shampoo niche. Black basalt chevron on the shower pan ties in the modern black, white and gray hexagon floor. Two round mirrors overlap for a designer look. This bathroom is finished off by knurled black CB2 hardware and 2 hanging pendants from Mitzi with gorgeous chrome dipped light bulbs.
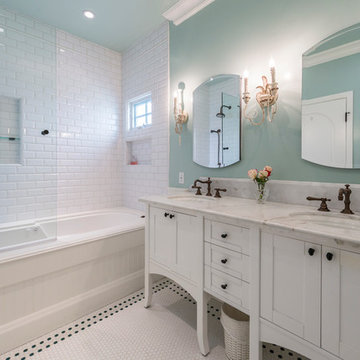
ロサンゼルスにある高級な中くらいなビーチスタイルのおしゃれなバスルーム (浴槽なし) (オープンシャワー、白いキャビネット、アルコーブ型浴槽、シャワー付き浴槽 、白いタイル、サブウェイタイル、緑の壁、モザイクタイル、アンダーカウンター洗面器、大理石の洗面台、白い床、白い洗面カウンター、シェーカースタイル扉のキャビネット) の写真

We added a polished nickel walk in shower with marble floor & wall tiles to the master en-suite bathroom of our West Dulwich Family Home
ロンドンにある広いコンテンポラリースタイルのおしゃれなマスターバスルーム (シェーカースタイル扉のキャビネット、黒いキャビネット、置き型浴槽、オープン型シャワー、一体型トイレ 、マルチカラーのタイル、大理石タイル、緑の壁、大理石の床、大理石の洗面台、グレーの床、オープンシャワー、グレーの洗面カウンター、アクセントウォール、洗面台2つ、独立型洗面台) の写真
ロンドンにある広いコンテンポラリースタイルのおしゃれなマスターバスルーム (シェーカースタイル扉のキャビネット、黒いキャビネット、置き型浴槽、オープン型シャワー、一体型トイレ 、マルチカラーのタイル、大理石タイル、緑の壁、大理石の床、大理石の洗面台、グレーの床、オープンシャワー、グレーの洗面カウンター、アクセントウォール、洗面台2つ、独立型洗面台) の写真
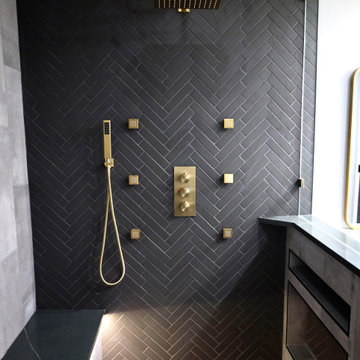
タンパにある広いモダンスタイルのおしゃれなマスターバスルーム (シェーカースタイル扉のキャビネット、独立型洗面台、黒いキャビネット、大理石の洗面台、洗面台2つ、洗い場付きシャワー、黒いタイル、サブウェイタイル、アンダーカウンター洗面器、オープンシャワー、グレーの壁、セラミックタイルの床、グレーの床、シャワーベンチ) の写真
黒い浴室・バスルーム (大理石の洗面台、シェーカースタイル扉のキャビネット) の写真
1