浴室・バスルーム (ライムストーンの洗面台、珪岩の洗面台、人工大理石カウンター、白い洗面カウンター、ベージュのタイル) の写真
絞り込み:
資材コスト
並び替え:今日の人気順
写真 1〜20 枚目(全 3,669 枚)

Photographed by Dan Cutrona
ボストンにあるラグジュアリーな広いコンテンポラリースタイルのおしゃれなマスターバスルーム (置き型浴槽、ベージュのタイル、壁付け型シンク、分離型トイレ、モザイクタイル、ベージュの壁、フラットパネル扉のキャビネット、淡色木目調キャビネット、アルコーブ型シャワー、モザイクタイル、人工大理石カウンター、ベージュの床、引戸のシャワー、白い洗面カウンター) の写真
ボストンにあるラグジュアリーな広いコンテンポラリースタイルのおしゃれなマスターバスルーム (置き型浴槽、ベージュのタイル、壁付け型シンク、分離型トイレ、モザイクタイル、ベージュの壁、フラットパネル扉のキャビネット、淡色木目調キャビネット、アルコーブ型シャワー、モザイクタイル、人工大理石カウンター、ベージュの床、引戸のシャワー、白い洗面カウンター) の写真

We took a tiny outdated bathroom and doubled the width of it by taking the unused dormers on both sides that were just dead space. We completely updated it with contrasting herringbone tile and gave it a modern masculine and timeless vibe. This bathroom features a custom solid walnut cabinet designed by Buck Wimberly.
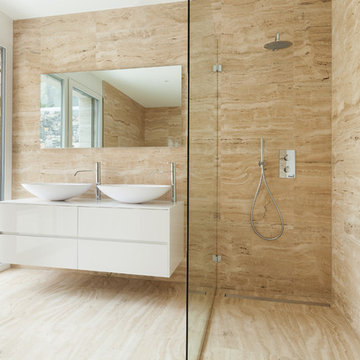
Reforma integral de villa situada en Benalmádena Pueblo... Como puede verse en las imágenes la calidad de terminación y los materiales utilizados tanto de acabado como de agarre son de Primera Calidad
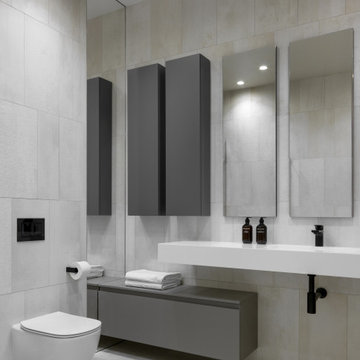
Designer: Ivan Pozdnyakov Foto: Sergey Krasyuk
モスクワにあるお手頃価格の広いコンテンポラリースタイルのおしゃれなバスルーム (浴槽なし) (フラットパネル扉のキャビネット、ベージュのキャビネット、アルコーブ型シャワー、壁掛け式トイレ、ベージュのタイル、セラミックタイル、ベージュの壁、磁器タイルの床、コンソール型シンク、人工大理石カウンター、ベージュの床、開き戸のシャワー、白い洗面カウンター、アクセントウォール) の写真
モスクワにあるお手頃価格の広いコンテンポラリースタイルのおしゃれなバスルーム (浴槽なし) (フラットパネル扉のキャビネット、ベージュのキャビネット、アルコーブ型シャワー、壁掛け式トイレ、ベージュのタイル、セラミックタイル、ベージュの壁、磁器タイルの床、コンソール型シンク、人工大理石カウンター、ベージュの床、開き戸のシャワー、白い洗面カウンター、アクセントウォール) の写真
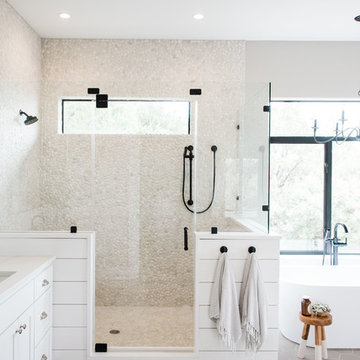
Madeline Harper Photography
オースティンにある広いトランジショナルスタイルのおしゃれなマスターバスルーム (シェーカースタイル扉のキャビネット、白いキャビネット、置き型浴槽、ダブルシャワー、ベージュのタイル、石タイル、グレーの壁、磁器タイルの床、アンダーカウンター洗面器、珪岩の洗面台、グレーの床、開き戸のシャワー、白い洗面カウンター) の写真
オースティンにある広いトランジショナルスタイルのおしゃれなマスターバスルーム (シェーカースタイル扉のキャビネット、白いキャビネット、置き型浴槽、ダブルシャワー、ベージュのタイル、石タイル、グレーの壁、磁器タイルの床、アンダーカウンター洗面器、珪岩の洗面台、グレーの床、開き戸のシャワー、白い洗面カウンター) の写真
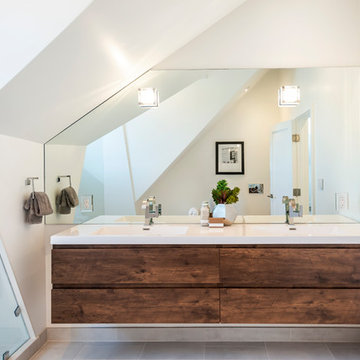
サンフランシスコにある高級な広いコンテンポラリースタイルのおしゃれなマスターバスルーム (フラットパネル扉のキャビネット、濃色木目調キャビネット、洗い場付きシャワー、ベージュのタイル、大理石タイル、ベージュの壁、セメントタイルの床、一体型シンク、人工大理石カウンター、グレーの床、開き戸のシャワー、白い洗面カウンター) の写真
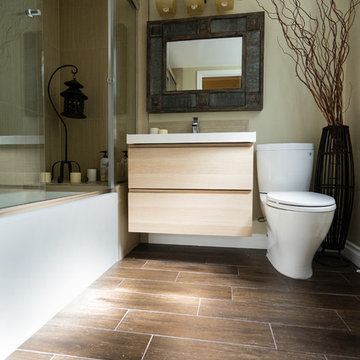
This La Mesa Master Bathroom Remodel was remodeled to give a unique modern look. A lightwood floating vanity was installed along with new porcelain wood tile. The shower walls have a light wood porcelain tile walls and glass liner. The shower head and valves are modern and detachable to be used as a hand shower as well. This unique bathroom offers a zen feel that will help anyone unwind after a long day. Photos by John Gerson. www.choosechi.com
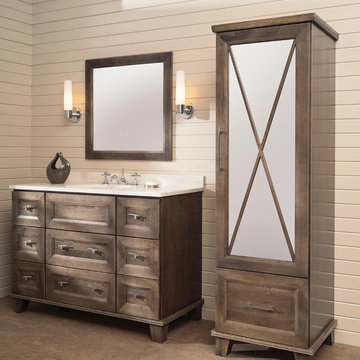
Splash your bath with fine furniture details to create a coordinated and relaxing atmosphere. With a variety of configuration choices, each bathroom vanity console can be designed to cradle a single, double or offset sink basin. A matching linen cabinet can be selected with a deep drawer for towels and paper items, and a convenient full-length mirror for a dressing area. For this vanity, stately beveled legs accent the beveled details of the cabinet door style, but any combination of Dura Supreme’s many door styles, wood species, and finishes can be selected to create a one-of-a-kind bath furniture collection.
A centered console provides plenty of space on both sides of the sink, while drawer stacks resemble a furniture bureau. This luxurious bathroom features Dura Supreme’s “Style Two” furniture series. Style Two offers 15 different configurations (for single sink vanities, double sink vanities, or offset sinks) with multiple decorative bun foot options to create a personal look. A matching bun foot detail was chosen to coordinate with the vanity and linen cabinets.
The bathroom has evolved from its purist utilitarian roots to a more intimate and reflective sanctuary in which to relax and reconnect. A refreshing spa-like environment offers a brisk welcome at the dawning of a new day or a soothing interlude as your day concludes.
Our busy and hectic lifestyles leave us yearning for a private place where we can truly relax and indulge. With amenities that pamper the senses and design elements inspired by luxury spas, bathroom environments are being transformed from the mundane and utilitarian to the extravagant and luxurious.
Bath cabinetry from Dura Supreme offers myriad design directions to create the personal harmony and beauty that are a hallmark of the bath sanctuary. Immerse yourself in our expansive palette of finishes and wood species to discover the look that calms your senses and soothes your soul. Your Dura Supreme designer will guide you through the selections and transform your bath into a beautiful retreat.
Request a FREE Dura Supreme Brochure Packet:
http://www.durasupreme.com/request-brochure
Find a Dura Supreme Showroom near you today:
http://www.durasupreme.com/dealer-locator

Proyecto realizado por Meritxell Ribé - The Room Studio
Construcción: The Room Work
Fotografías: Mauricio Fuertes
バルセロナにある中くらいな地中海スタイルのおしゃれな子供用バスルーム (グレーのキャビネット、洗い場付きシャワー、ベージュのタイル、磁器タイル、白い壁、人工大理石カウンター、ベージュの床、白い洗面カウンター、オープンシャワー) の写真
バルセロナにある中くらいな地中海スタイルのおしゃれな子供用バスルーム (グレーのキャビネット、洗い場付きシャワー、ベージュのタイル、磁器タイル、白い壁、人工大理石カウンター、ベージュの床、白い洗面カウンター、オープンシャワー) の写真
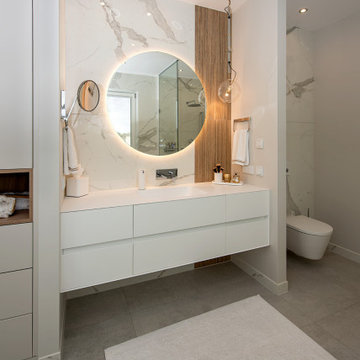
Diese reizvolle Maisonette-Wohnung in Berlin-Dahlem wurde komplett saniert – der offene Wohnraum mit Küche und Essbereich in der oberen Etage sowie Schlafzimmer, Ankleide und Arbeitszimmer in der unteren Etage erstrahlen nun in dezentem und doch einzigartigem Design. Auch die beiden Badezimmer sowie das Gäste-WC wurden vollständig erneuert. THE INNER HOUSE begleitete dabei unter anderem die Erweiterung der Elektroinstallation und den Einbau einer neuen Küche, übernahm die Auswahl von Leuchten und Einbaumöbeln und koordinierte den Einbau eines Kamins sowie die Erneuerung des Parketts. Das monochrome Farbkonzept mit hellen Naturtönen und kräftigen Farbakzenten rundet dieses luftig-schöne Zuhause ab.
INTERIOR DESIGN & STYLING: THE INNER HOUSE
LEISTUNGEN: Elektroplanung, Badezimmerentwurf, Farbkonzept, Koordinierung Gewerke und Baubegleitung
FOTOS: © THE INNER HOUSE, Fotograf: Manuel Strunz, www.manuu.eu

マイアミにある高級な中くらいなコンテンポラリースタイルのおしゃれなマスターバスルーム (シェーカースタイル扉のキャビネット、ターコイズのキャビネット、置き型浴槽、コーナー設置型シャワー、一体型トイレ 、ベージュのタイル、セラミックタイル、ベージュの壁、木目調タイルの床、アンダーカウンター洗面器、珪岩の洗面台、ベージュの床、開き戸のシャワー、白い洗面カウンター、シャワーベンチ、洗面台2つ、独立型洗面台、三角天井、パネル壁) の写真
バンクーバーにある広いコンテンポラリースタイルのおしゃれなマスターバスルーム (フラットパネル扉のキャビネット、白いキャビネット、置き型浴槽、洗い場付きシャワー、ベージュのタイル、セラミックタイルの床、ベッセル式洗面器、白い床、開き戸のシャワー、珪岩の洗面台、白い洗面カウンター) の写真
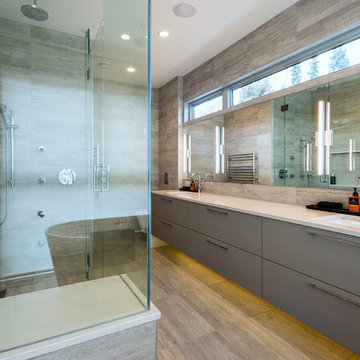
paul grdina
バンクーバーにある中くらいなモダンスタイルのおしゃれなマスターバスルーム (コーナー設置型シャワー、茶色い壁、磁器タイルの床、アンダーカウンター洗面器、ベージュの床、開き戸のシャワー、フラットパネル扉のキャビネット、グレーのキャビネット、ベージュのタイル、磁器タイル、珪岩の洗面台、白い洗面カウンター) の写真
バンクーバーにある中くらいなモダンスタイルのおしゃれなマスターバスルーム (コーナー設置型シャワー、茶色い壁、磁器タイルの床、アンダーカウンター洗面器、ベージュの床、開き戸のシャワー、フラットパネル扉のキャビネット、グレーのキャビネット、ベージュのタイル、磁器タイル、珪岩の洗面台、白い洗面カウンター) の写真
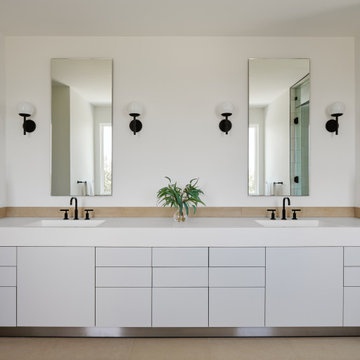
オースティンにある高級な広いコンテンポラリースタイルのおしゃれなマスターバスルーム (フラットパネル扉のキャビネット、グレーのキャビネット、ベージュのタイル、ライムストーンタイル、白い壁、一体型シンク、人工大理石カウンター、白い洗面カウンター、洗面台2つ、造り付け洗面台) の写真

This Waukesha bathroom remodel was unique because the homeowner needed wheelchair accessibility. We designed a beautiful master bathroom and met the client’s ADA bathroom requirements.
Original Space
The old bathroom layout was not functional or safe. The client could not get in and out of the shower or maneuver around the vanity or toilet. The goal of this project was ADA accessibility.
ADA Bathroom Requirements
All elements of this bathroom and shower were discussed and planned. Every element of this Waukesha master bathroom is designed to meet the unique needs of the client. Designing an ADA bathroom requires thoughtful consideration of showering needs.
Open Floor Plan – A more open floor plan allows for the rotation of the wheelchair. A 5-foot turning radius allows the wheelchair full access to the space.
Doorways – Sliding barn doors open with minimal force. The doorways are 36” to accommodate a wheelchair.
Curbless Shower – To create an ADA shower, we raised the sub floor level in the bedroom. There is a small rise at the bedroom door and the bathroom door. There is a seamless transition to the shower from the bathroom tile floor.
Grab Bars – Decorative grab bars were installed in the shower, next to the toilet and next to the sink (towel bar).
Handheld Showerhead – The handheld Delta Palm Shower slips over the hand for easy showering.
Shower Shelves – The shower storage shelves are minimalistic and function as handhold points.
Non-Slip Surface – Small herringbone ceramic tile on the shower floor prevents slipping.
ADA Vanity – We designed and installed a wheelchair accessible bathroom vanity. It has clearance under the cabinet and insulated pipes.
Lever Faucet – The faucet is offset so the client could reach it easier. We installed a lever operated faucet that is easy to turn on/off.
Integrated Counter/Sink – The solid surface counter and sink is durable and easy to clean.
ADA Toilet – The client requested a bidet toilet with a self opening and closing lid. ADA bathroom requirements for toilets specify a taller height and more clearance.
Heated Floors – WarmlyYours heated floors add comfort to this beautiful space.
Linen Cabinet – A custom linen cabinet stores the homeowners towels and toiletries.
Style
The design of this bathroom is light and airy with neutral tile and simple patterns. The cabinetry matches the existing oak woodwork throughout the home.
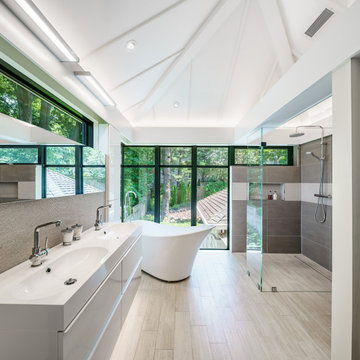
ワシントンD.C.にあるお手頃価格の中くらいなコンテンポラリースタイルのおしゃれなマスターバスルーム (フラットパネル扉のキャビネット、白いキャビネット、置き型浴槽、バリアフリー、壁掛け式トイレ、ベージュのタイル、磁器タイル、ベージュの壁、磁器タイルの床、壁付け型シンク、人工大理石カウンター、ベージュの床、オープンシャワー、白い洗面カウンター) の写真
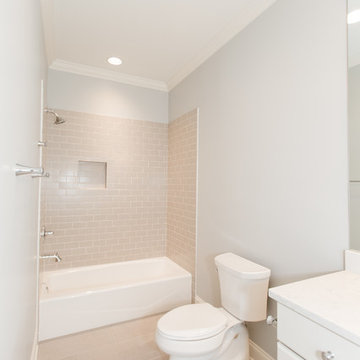
バーミングハムにある小さなコンテンポラリースタイルのおしゃれなバスルーム (浴槽なし) (落し込みパネル扉のキャビネット、白いキャビネット、アルコーブ型浴槽、シャワー付き浴槽 、分離型トイレ、ベージュのタイル、ピンクのタイル、セラミックタイル、白い壁、セラミックタイルの床、アンダーカウンター洗面器、人工大理石カウンター、ベージュの床、シャワーカーテン、白い洗面カウンター) の写真
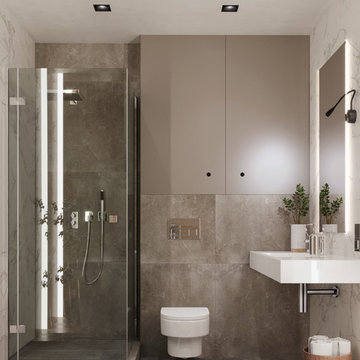
バレンシアにあるお手頃価格の小さなコンテンポラリースタイルのおしゃれなバスルーム (浴槽なし) (置き型浴槽、壁掛け式トイレ、ベージュのタイル、磁器タイル、マルチカラーの壁、磁器タイルの床、壁付け型シンク、人工大理石カウンター、グレーの床、開き戸のシャワー、白い洗面カウンター) の写真
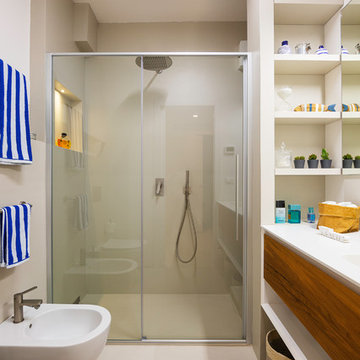
DC productions
ヴェネツィアにある高級な小さなビーチスタイルのおしゃれなバスルーム (浴槽なし) (フラットパネル扉のキャビネット、濃色木目調キャビネット、バリアフリー、ベージュのタイル、ベージュの壁、人工大理石カウンター、ベージュの床、引戸のシャワー、白い洗面カウンター、ビデ) の写真
ヴェネツィアにある高級な小さなビーチスタイルのおしゃれなバスルーム (浴槽なし) (フラットパネル扉のキャビネット、濃色木目調キャビネット、バリアフリー、ベージュのタイル、ベージュの壁、人工大理石カウンター、ベージュの床、引戸のシャワー、白い洗面カウンター、ビデ) の写真
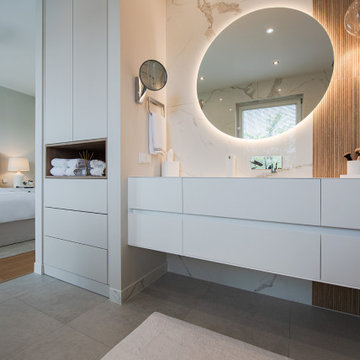
Diese reizvolle Maisonette-Wohnung in Berlin-Dahlem wurde komplett saniert – der offene Wohnraum mit Küche und Essbereich in der oberen Etage sowie Schlafzimmer, Ankleide und Arbeitszimmer in der unteren Etage erstrahlen nun in dezentem und doch einzigartigem Design. Auch die beiden Badezimmer sowie das Gäste-WC wurden vollständig erneuert. THE INNER HOUSE begleitete dabei unter anderem die Erweiterung der Elektroinstallation und den Einbau einer neuen Küche, übernahm die Auswahl von Leuchten und Einbaumöbeln und koordinierte den Einbau eines Kamins sowie die Erneuerung des Parketts. Das monochrome Farbkonzept mit hellen Naturtönen und kräftigen Farbakzenten rundet dieses luftig-schöne Zuhause ab.
INTERIOR DESIGN & STYLING: THE INNER HOUSE
LEISTUNGEN: Elektroplanung, Badezimmerentwurf, Farbkonzept, Koordinierung Gewerke und Baubegleitung
FOTOS: © THE INNER HOUSE, Fotograf: Manuel Strunz, www.manuu.eu
浴室・バスルーム (ライムストーンの洗面台、珪岩の洗面台、人工大理石カウンター、白い洗面カウンター、ベージュのタイル) の写真
1