浴室・バスルーム (ラミネートカウンター) の写真
絞り込み:
資材コスト
並び替え:今日の人気順
写真 2061〜2080 枚目(全 10,701 枚)
1/2
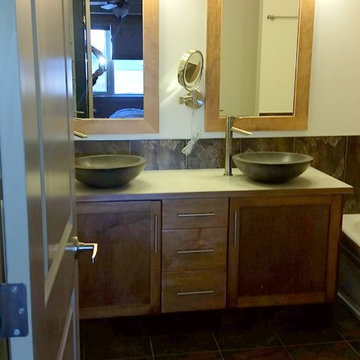
Tom Fairbrother
カルガリーにあるお手頃価格の小さなコンテンポラリースタイルのおしゃれな浴室 (中間色木目調キャビネット、アルコーブ型浴槽、シャワー付き浴槽 、一体型トイレ 、茶色いタイル、セラミックタイル、白い壁、セラミックタイルの床、ラミネートカウンター) の写真
カルガリーにあるお手頃価格の小さなコンテンポラリースタイルのおしゃれな浴室 (中間色木目調キャビネット、アルコーブ型浴槽、シャワー付き浴槽 、一体型トイレ 、茶色いタイル、セラミックタイル、白い壁、セラミックタイルの床、ラミネートカウンター) の写真
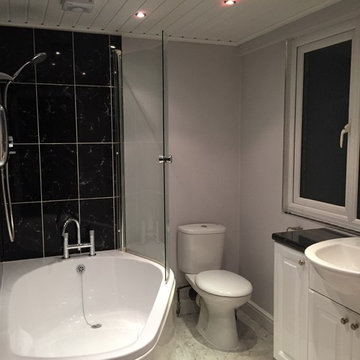
Compact en-suite bathroom (6' x 8'). Brilliant white bathroom suite. Karndean vinyl flooring. UPVC cladding with low voltage down-lights.
ハートフォードシャーにある小さなコンテンポラリースタイルのおしゃれなマスターバスルーム (白いキャビネット、コーナー型浴槽、シャワー付き浴槽 、一体型トイレ 、黒いタイル、磁器タイル、グレーの壁、クッションフロア、一体型シンク、ラミネートカウンター、フラットパネル扉のキャビネット) の写真
ハートフォードシャーにある小さなコンテンポラリースタイルのおしゃれなマスターバスルーム (白いキャビネット、コーナー型浴槽、シャワー付き浴槽 、一体型トイレ 、黒いタイル、磁器タイル、グレーの壁、クッションフロア、一体型シンク、ラミネートカウンター、フラットパネル扉のキャビネット) の写真
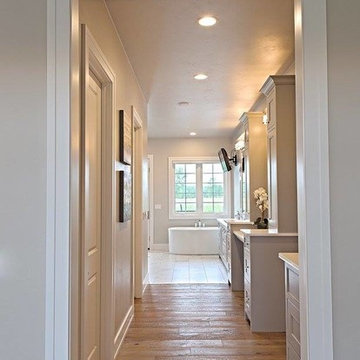
Designed/Built by Wisconsin Log Homes - Photos by KCJ Studios
他の地域にある中くらいなラスティックスタイルのおしゃれなマスターバスルーム (落し込みパネル扉のキャビネット、白いキャビネット、置き型浴槽、一体型トイレ 、白い壁、淡色無垢フローリング、オーバーカウンターシンク、ラミネートカウンター) の写真
他の地域にある中くらいなラスティックスタイルのおしゃれなマスターバスルーム (落し込みパネル扉のキャビネット、白いキャビネット、置き型浴槽、一体型トイレ 、白い壁、淡色無垢フローリング、オーバーカウンターシンク、ラミネートカウンター) の写真
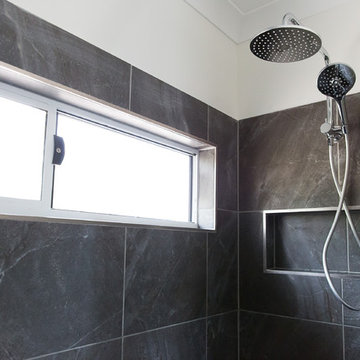
Luxurious open shower to the Master Suite complete with rainhead shower and double vanity
Thanks to NQ Tiles Styles, JCB Tilers, Reece Townsville and Jorgensen Plumbing.
Tiles - Stone Age Onyx Matt
Tapware - Posh
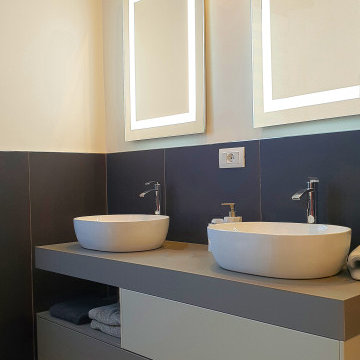
ミラノにあるお手頃価格の広いモダンスタイルのおしゃれなマスターバスルーム (フラットパネル扉のキャビネット、グレーのキャビネット、大型浴槽、壁掛け式トイレ、黒いタイル、磁器タイル、磁器タイルの床、ベッセル式洗面器、ラミネートカウンター、茶色い床、グレーの洗面カウンター、洗面台2つ、フローティング洗面台、折り上げ天井) の写真
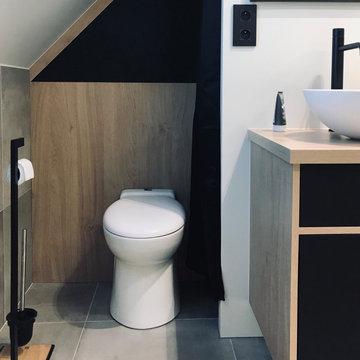
リールにある高級な小さなおしゃれなマスターバスルーム (インセット扉のキャビネット、黒いキャビネット、置き型浴槽、オープン型シャワー、分離型トイレ、白い壁、セメントタイルの床、コンソール型シンク、ラミネートカウンター、グレーの床、開き戸のシャワー、ブラウンの洗面カウンター、洗面台2つ、フローティング洗面台) の写真
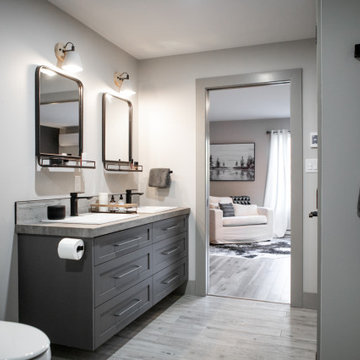
The master ensuite features a double vanity with a concrete look countertop, charcoal painted custom vanity and a large custom shower. The closet across from the vanity also houses the homeowner's washer and dryer. The walk-in closet can be accessed from the ensuite, as well as the bedroom.
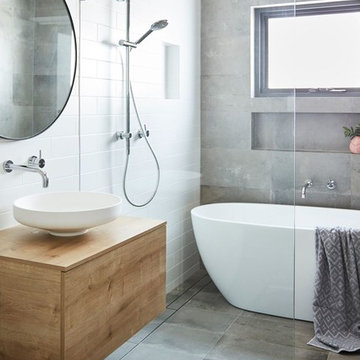
Benito Martin Photography
シドニーにあるコンテンポラリースタイルのおしゃれな子供用バスルーム (家具調キャビネット、淡色木目調キャビネット、置き型浴槽、洗い場付きシャワー、壁掛け式トイレ、マルチカラーのタイル、セメントタイル、ラミネートカウンター、オープンシャワー) の写真
シドニーにあるコンテンポラリースタイルのおしゃれな子供用バスルーム (家具調キャビネット、淡色木目調キャビネット、置き型浴槽、洗い場付きシャワー、壁掛け式トイレ、マルチカラーのタイル、セメントタイル、ラミネートカウンター、オープンシャワー) の写真
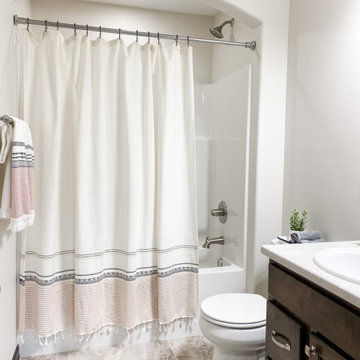
This was a beautiful home designed and decorated for a special family. We loved decorating this home and loved the way the colors and textures came together to create this amazing space.
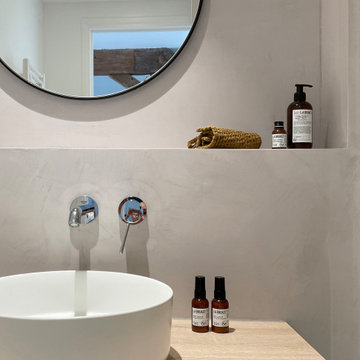
MISSION: Les habitants du lieu ont souhaité restructurer les étages de leur maison pour les adapter à leur nouveau mode de vie, avec des enfants plus grands et de plus en plus créatifs.
Une partie de la mission a consisté à transformer, au deuxième étage, la grande chambre avec mezzanine qui était partagée par les deux enfants, en trois nouveaux espaces : deux chambres aux volumes atypiques indépendantes l’une de l’autre et une salle d’eau.
Ici, zoom sur la salle d'eau avec ses lignes épurées pour une ambiance minimale et douce.
Plan en stratifié chêne clair, vasque et miroirs ronds, mitigeur mural et enduit béton ciré gris clair.
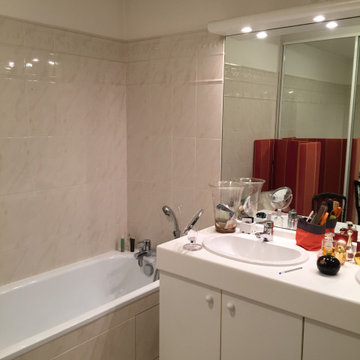
Avant travaux
パリにあるお手頃価格の広いトランジショナルスタイルのおしゃれなマスターバスルーム (インセット扉のキャビネット、ベージュのキャビネット、アンダーマウント型浴槽、一体型トイレ 、ベージュのタイル、磁器タイル、ベージュの壁、アンダーカウンター洗面器、ラミネートカウンター、白い床、開き戸のシャワー、白い洗面カウンター、洗面台2つ、独立型洗面台) の写真
パリにあるお手頃価格の広いトランジショナルスタイルのおしゃれなマスターバスルーム (インセット扉のキャビネット、ベージュのキャビネット、アンダーマウント型浴槽、一体型トイレ 、ベージュのタイル、磁器タイル、ベージュの壁、アンダーカウンター洗面器、ラミネートカウンター、白い床、開き戸のシャワー、白い洗面カウンター、洗面台2つ、独立型洗面台) の写真
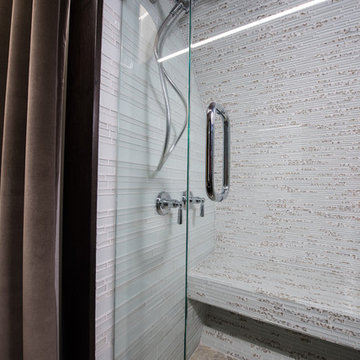
Rounded wall? address it with style by using thinly cut mosaic tiles laid horizontally. Making a great design impact we choose to emphasize the back wall with Aquastone's Glass AS01 Mini Brick. Allowing the back curved wall to be centerstage we used SF MG01 Cultural Brick Gloss and Frost on the side walls, and SF Venetian Ivory flat pebble stone on the shower floor. Allowing for the most open feel possible we chose a frameless glass shower door with chrome handles and chrome shower fixtures, this shower is fit for any luxury spa-like bathroom whether it be 20 floors up in a downtown high-rise or 20' underground in a Bunker! to the left, a grey/brown velvet curtain adds privacy to the toilet room.
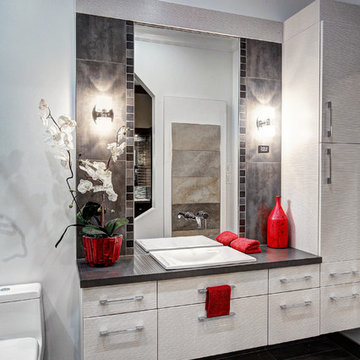
Tub Special Room, Basic design, Low end Bathroom, Good value for the money: Bathroom Display at our 2035 Lanthier Showroom, Ottawa, Ontario, Canada. Designed by Susan Mitchell, and Dominic Manzo @ Distinctive Bathrooms and Kitchens. You can come view our 30+ bathroom displays.
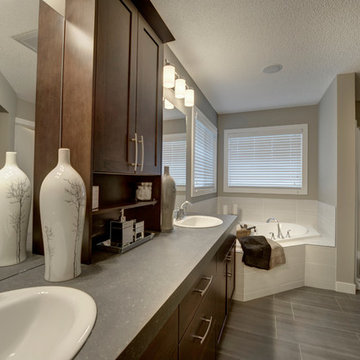
エドモントンにある小さなトランジショナルスタイルのおしゃれなマスターバスルーム (一体型シンク、レイズドパネル扉のキャビネット、濃色木目調キャビネット、ラミネートカウンター、コーナー型浴槽、アルコーブ型シャワー、一体型トイレ 、茶色いタイル、セラミックタイル、グレーの壁、セラミックタイルの床) の写真
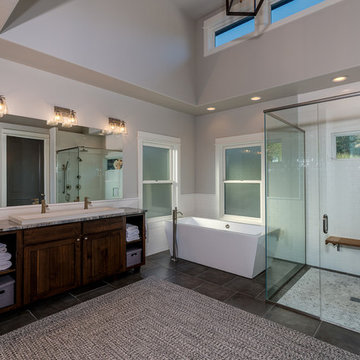
他の地域にあるトラディショナルスタイルのおしゃれなマスターバスルーム (シェーカースタイル扉のキャビネット、濃色木目調キャビネット、置き型浴槽、オープン型シャワー、分離型トイレ、白いタイル、サブウェイタイル、グレーの壁、セラミックタイルの床、横長型シンク、ラミネートカウンター、茶色い床、開き戸のシャワー、ブラウンの洗面カウンター) の写真
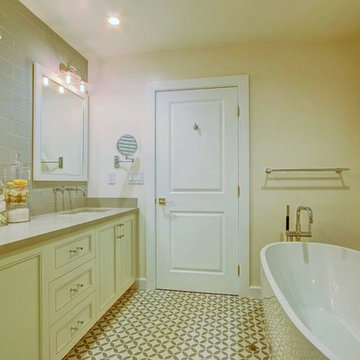
サンフランシスコにある広いコンテンポラリースタイルのおしゃれなマスターバスルーム (オーバーカウンターシンク、レイズドパネル扉のキャビネット、白いキャビネット、ラミネートカウンター、ドロップイン型浴槽、ベージュのタイル、ベージュの壁、セラミックタイルの床) の写真
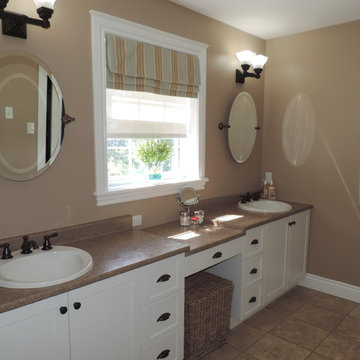
staged master bathroom
トロントにある広いおしゃれな浴室 (オーバーカウンターシンク、ラミネートカウンター、コーナー型浴槽、ベージュのタイル、セラミックタイルの床) の写真
トロントにある広いおしゃれな浴室 (オーバーカウンターシンク、ラミネートカウンター、コーナー型浴槽、ベージュのタイル、セラミックタイルの床) の写真
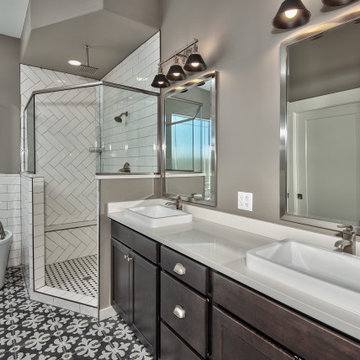
Stunning master bath with walk in shower and half wall with euro glass. Large free standing soaking tub.
他の地域にあるお手頃価格の中くらいなコンテンポラリースタイルのおしゃれなマスターバスルーム (落し込みパネル扉のキャビネット、濃色木目調キャビネット、分離型トイレ、白いタイル、磁器タイル、グレーの壁、オーバーカウンターシンク、ラミネートカウンター、マルチカラーの床、オープンシャワー、白い洗面カウンター、コーナー設置型シャワー、セラミックタイルの床) の写真
他の地域にあるお手頃価格の中くらいなコンテンポラリースタイルのおしゃれなマスターバスルーム (落し込みパネル扉のキャビネット、濃色木目調キャビネット、分離型トイレ、白いタイル、磁器タイル、グレーの壁、オーバーカウンターシンク、ラミネートカウンター、マルチカラーの床、オープンシャワー、白い洗面カウンター、コーナー設置型シャワー、セラミックタイルの床) の写真
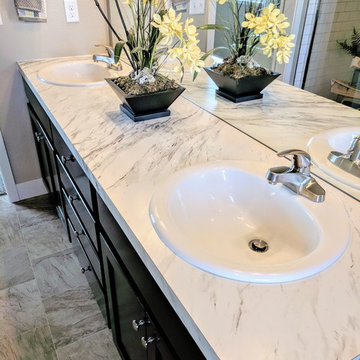
デンバーにある低価格の中くらいなコンテンポラリースタイルのおしゃれなマスターバスルーム (シェーカースタイル扉のキャビネット、濃色木目調キャビネット、一体型トイレ 、白いタイル、サブウェイタイル、ベージュの壁、磁器タイルの床、オーバーカウンターシンク、ラミネートカウンター、ベージュの床、引戸のシャワー、白い洗面カウンター) の写真
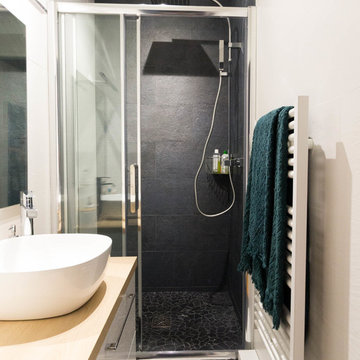
パリにあるお手頃価格の小さなおしゃれなバスルーム (浴槽なし) (コーナー設置型シャワー、分離型トイレ、黒いタイル、セラミックタイル、白い壁、セラミックタイルの床、コンソール型シンク、ラミネートカウンター、黒い床、引戸のシャワー、ブラウンの洗面カウンター) の写真
浴室・バスルーム (ラミネートカウンター) の写真
104