浴室・バスルーム (ガラスの洗面台) の写真
絞り込み:
資材コスト
並び替え:今日の人気順
写真 541〜560 枚目(全 5,185 枚)
1/2
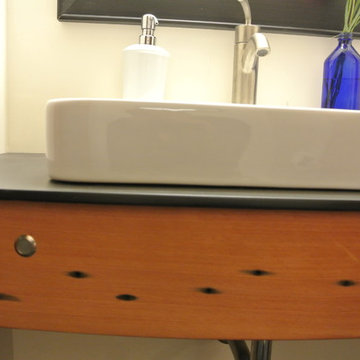
シアトルにある中くらいなコンテンポラリースタイルのおしゃれなマスターバスルーム (フラットパネル扉のキャビネット、中間色木目調キャビネット、ベージュの壁、コンクリートの床、ベッセル式洗面器、ガラスの洗面台、グレーの床) の写真
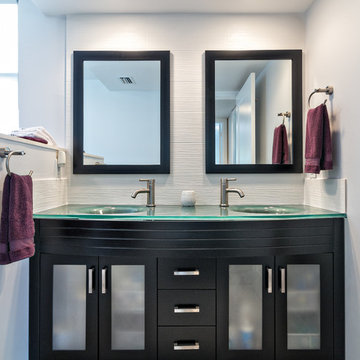
Ron Rosenzweig
マイアミにある小さなコンテンポラリースタイルのおしゃれなマスターバスルーム (一体型シンク、フラットパネル扉のキャビネット、濃色木目調キャビネット、ガラスの洗面台、オープン型シャワー、一体型トイレ 、グレーのタイル、磁器タイル、グレーの壁、磁器タイルの床) の写真
マイアミにある小さなコンテンポラリースタイルのおしゃれなマスターバスルーム (一体型シンク、フラットパネル扉のキャビネット、濃色木目調キャビネット、ガラスの洗面台、オープン型シャワー、一体型トイレ 、グレーのタイル、磁器タイル、グレーの壁、磁器タイルの床) の写真
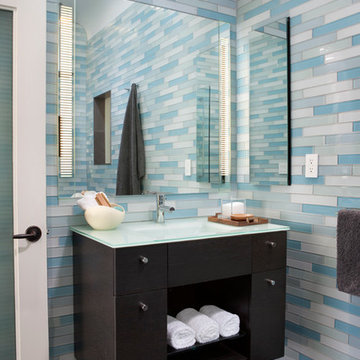
ASID Design Excellence First Place Residential – Whole House Under 2,500 SF: Michael Merrill Design Studio completely remodeled this Edwardian penthouse to create a cohesive space that reflected the client’s desire to have each room unique and different from one another, ranging in styles from traditional to modern, masculine to feminine.
Photos © Paul Dyer Photography
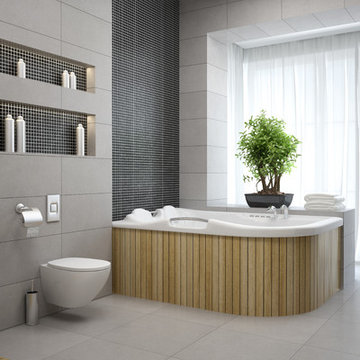
NS Designs, Pasadena, CA
http://nsdesignsonline.com
626-491-9411
ロサンゼルスにある高級な広いモダンスタイルのおしゃれなサウナ (大型浴槽、壁掛け式トイレ、グレーのタイル、セメントタイル、グレーの壁、セラミックタイルの床、グレーの床、フラットパネル扉のキャビネット、淡色木目調キャビネット、壁付け型シンク、ガラスの洗面台) の写真
ロサンゼルスにある高級な広いモダンスタイルのおしゃれなサウナ (大型浴槽、壁掛け式トイレ、グレーのタイル、セメントタイル、グレーの壁、セラミックタイルの床、グレーの床、フラットパネル扉のキャビネット、淡色木目調キャビネット、壁付け型シンク、ガラスの洗面台) の写真
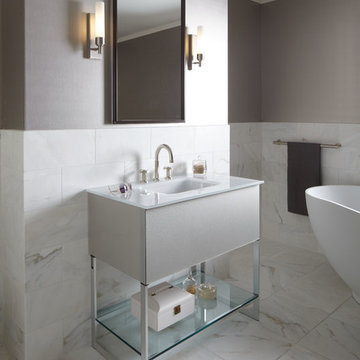
Robern Adorn 36-1/4" x 34-3/4" x 21" vanity in silver screen with push-to-open plumbing drawer, night light, legs in brushed aluminum, 37" glass vanity top in white with integrated center mount sink and 8" widespread faucet holes, Rosemont 24" x 40" framed cabinet in satin bronze and Metallique sconce in brushed nickel with KALLISTA Laura Kirar Vir Stil basin faucet set with cross handle in brushed nickel, ANN SACKS Calacatta Crema 16" x 16" and custom 8" x 16" marble tile in honed finish
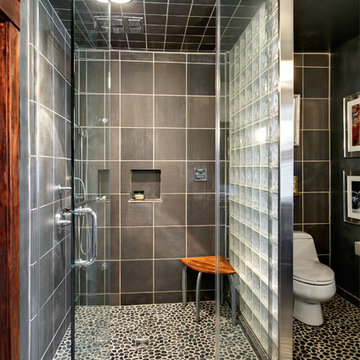
Richard Quindry
フィラデルフィアにある中くらいなエクレクティックスタイルのおしゃれなマスターバスルーム (オープンシェルフ、石タイル、グレーの壁、玉石タイル、アンダーカウンター洗面器、ガラスの洗面台、アルコーブ型シャワー、一体型トイレ 、黒いタイル、グレーのタイル) の写真
フィラデルフィアにある中くらいなエクレクティックスタイルのおしゃれなマスターバスルーム (オープンシェルフ、石タイル、グレーの壁、玉石タイル、アンダーカウンター洗面器、ガラスの洗面台、アルコーブ型シャワー、一体型トイレ 、黒いタイル、グレーのタイル) の写真
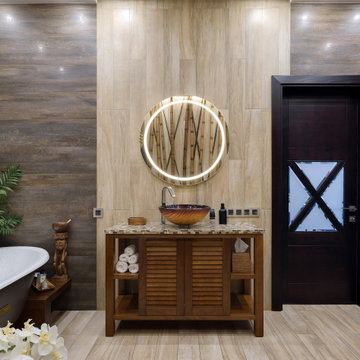
Простое место для жизни, где спокойно, уютно и тепло.
Интерьер живет и дополняется декором из путешествий и предметами иконами дизайна до сих пор.
Фокусная точка кухни— столешница с подсветкой из медового оникса и люстра Designheure lustre 6 petit nuage.
Спальня - зона вдохновленная сюрреализмом, Рене Магниттом и глубоким синим. Акценты: стул fabio november her Casamania, торшер Eos Umage и скульптура ASW A Shade Wilder
Ванная комната - мечта и воспоминание о райском острове Бали.
Фотограф: Сергей Савченко
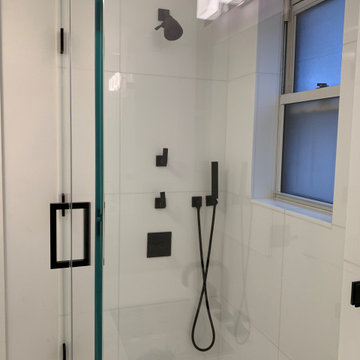
Soft, quiet feel with an exciting custom-made glass mosaic shower floor focal point. Large format Nano glass white tile on the shower walls, niche and floor contribute to the serene feel of the space. Custom shower niche, vanity and full height linen closet take full advantage of the space limitations.
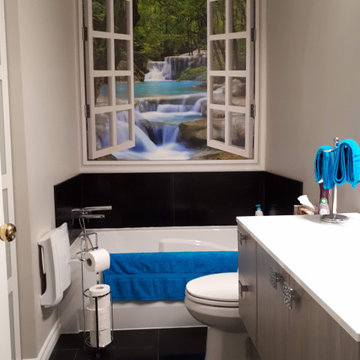
モントリオールにある低価格の小さなモダンスタイルのおしゃれなマスターバスルーム (フラットパネル扉のキャビネット、グレーのキャビネット、アルコーブ型浴槽、分離型トイレ、グレーのタイル、グレーの壁、セラミックタイルの床、一体型シンク、ガラスの洗面台、黒い床、白い洗面カウンター、洗面台1つ、フローティング洗面台、壁紙) の写真
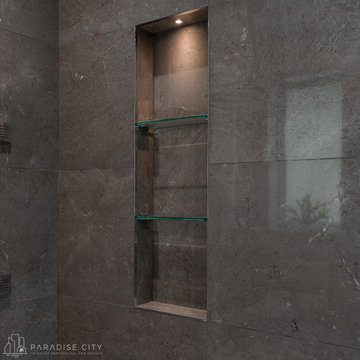
Complete renovation of the master bedroom
マイアミにある高級な広いコンテンポラリースタイルのおしゃれなマスターバスルーム (フラットパネル扉のキャビネット、グレーのキャビネット、置き型浴槽、コーナー設置型シャワー、ビデ、白いタイル、磁器タイル、白い壁、磁器タイルの床、一体型シンク、ガラスの洗面台、白い床、引戸のシャワー、黒い洗面カウンター、ニッチ、洗面台2つ、フローティング洗面台) の写真
マイアミにある高級な広いコンテンポラリースタイルのおしゃれなマスターバスルーム (フラットパネル扉のキャビネット、グレーのキャビネット、置き型浴槽、コーナー設置型シャワー、ビデ、白いタイル、磁器タイル、白い壁、磁器タイルの床、一体型シンク、ガラスの洗面台、白い床、引戸のシャワー、黒い洗面カウンター、ニッチ、洗面台2つ、フローティング洗面台) の写真
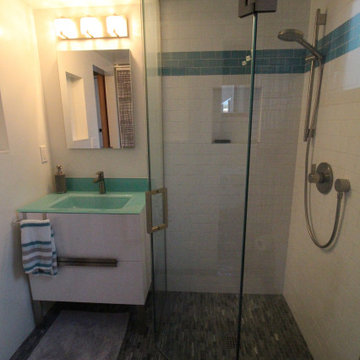
No curb corner shower and modern furniture vanity in the ADU bathroom.
サンディエゴにある低価格の小さなサンタフェスタイルのおしゃれなバスルーム (浴槽なし) (家具調キャビネット、白いキャビネット、コーナー設置型シャワー、分離型トイレ、白いタイル、磁器タイル、黄色い壁、大理石の床、コンソール型シンク、ガラスの洗面台、グレーの床、開き戸のシャワー、青い洗面カウンター) の写真
サンディエゴにある低価格の小さなサンタフェスタイルのおしゃれなバスルーム (浴槽なし) (家具調キャビネット、白いキャビネット、コーナー設置型シャワー、分離型トイレ、白いタイル、磁器タイル、黄色い壁、大理石の床、コンソール型シンク、ガラスの洗面台、グレーの床、開き戸のシャワー、青い洗面カウンター) の写真

バンクーバーにある低価格の小さなコンテンポラリースタイルのおしゃれなバスルーム (浴槽なし) (一体型トイレ 、ラミネートの床、コンソール型シンク、ガラスの洗面台、茶色い床、青い洗面カウンター、フラットパネル扉のキャビネット、茶色いキャビネット、アンダーマウント型浴槽、シャワー付き浴槽 、グレーのタイル、磁器タイル、ベージュの壁、開き戸のシャワー) の写真
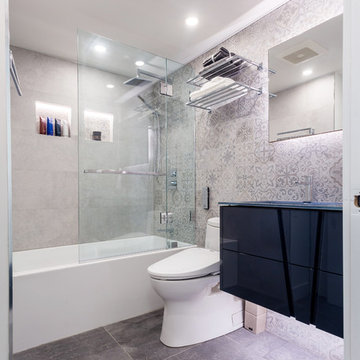
バンクーバーにある高級な中くらいなコンテンポラリースタイルのおしゃれなバスルーム (浴槽なし) (フラットパネル扉のキャビネット、アルコーブ型浴槽、シャワー付き浴槽 、一体型トイレ 、グレーのタイル、磁器タイル、グレーの壁、一体型シンク、ガラスの洗面台、グレーの床、開き戸のシャワー、青い洗面カウンター、黒いキャビネット、セメントタイルの床) の写真
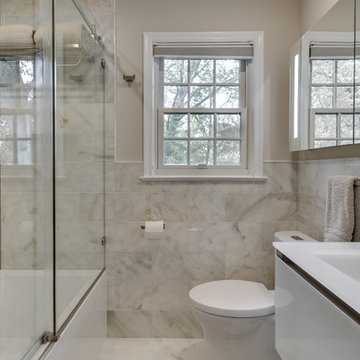
This is one of three bathrooms completed in this home. A hall bathroom upstairs, once served as the "Kids' Bath". Polished marble and glass tile gives this space a luxurious, high-end feel, while maintaining a warm and inviting, spa-like atmosphere. Modern, yet marries well with the traditional charm of the home.
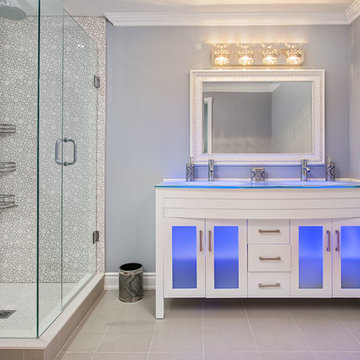
トロントにある高級な中くらいなトラディショナルスタイルのおしゃれなバスルーム (浴槽なし) (フラットパネル扉のキャビネット、白いキャビネット、置き型浴槽、コーナー設置型シャワー、分離型トイレ、グレーのタイル、磁器タイル、グレーの壁、磁器タイルの床、一体型シンク、ガラスの洗面台、グレーの床、開き戸のシャワー) の写真
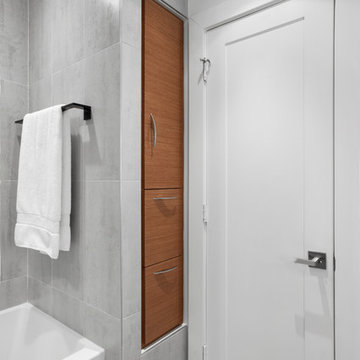
Guest Bath linen closet.
A specialty cabinet was designed in a space too deep and narrow to be accessed from only one side. The upper part of the cabinet is accessible from both sides so linens can be retrieved or restocked without disturbing the bathroom occupant.
Photography by Juliana Franco
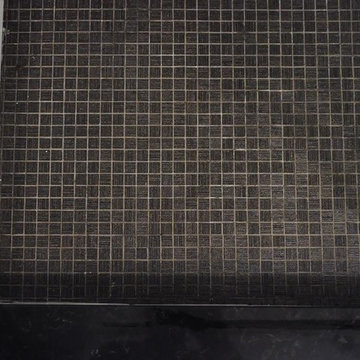
Complete bathroom remodel in a pre-war building. MyHome removed the existing tub, converting it into a sleek white subway tiled shower black glass tiled floor.
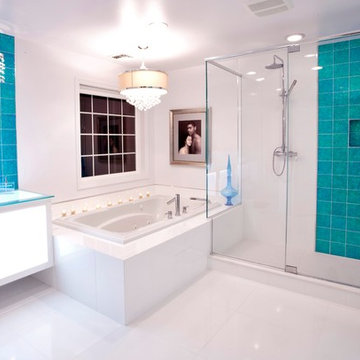
ニューヨークにある広いコンテンポラリースタイルのおしゃれなマスターバスルーム (ガラス扉のキャビネット、白いキャビネット、ドロップイン型浴槽、コーナー設置型シャワー、青いタイル、ガラスタイル、白い壁、オーバーカウンターシンク、ガラスの洗面台) の写真
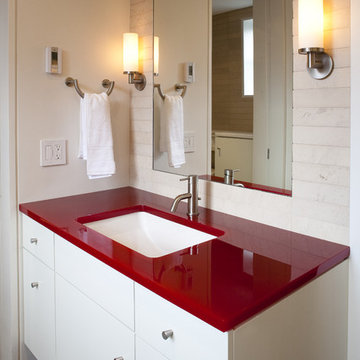
ニューヨークにある中くらいなコンテンポラリースタイルのおしゃれな浴室 (アンダーカウンター洗面器、フラットパネル扉のキャビネット、白いキャビネット、白いタイル、石タイル、白い壁、ガラスの洗面台) の写真

Home and Living Examiner said:
Modern renovation by J Design Group is stunning
J Design Group, an expert in luxury design, completed a new project in Tamarac, Florida, which involved the total interior remodeling of this home. We were so intrigued by the photos and design ideas, we decided to talk to J Design Group CEO, Jennifer Corredor. The concept behind the redesign was inspired by the client’s relocation.
Andrea Campbell: How did you get a feel for the client's aesthetic?
Jennifer Corredor: After a one-on-one with the Client, I could get a real sense of her aesthetics for this home and the type of furnishings she gravitated towards.
The redesign included a total interior remodeling of the client's home. All of this was done with the client's personal style in mind. Certain walls were removed to maximize the openness of the area and bathrooms were also demolished and reconstructed for a new layout. This included removing the old tiles and replacing with white 40” x 40” glass tiles for the main open living area which optimized the space immediately. Bedroom floors were dressed with exotic African Teak to introduce warmth to the space.
We also removed and replaced the outdated kitchen with a modern look and streamlined, state-of-the-art kitchen appliances. To introduce some color for the backsplash and match the client's taste, we introduced a splash of plum-colored glass behind the stove and kept the remaining backsplash with frosted glass. We then removed all the doors throughout the home and replaced with custom-made doors which were a combination of cherry with insert of frosted glass and stainless steel handles.
All interior lights were replaced with LED bulbs and stainless steel trims, including unique pendant and wall sconces that were also added. All bathrooms were totally gutted and remodeled with unique wall finishes, including an entire marble slab utilized in the master bath shower stall.
Once renovation of the home was completed, we proceeded to install beautiful high-end modern furniture for interior and exterior, from lines such as B&B Italia to complete a masterful design. One-of-a-kind and limited edition accessories and vases complimented the look with original art, most of which was custom-made for the home.
To complete the home, state of the art A/V system was introduced. The idea is always to enhance and amplify spaces in a way that is unique to the client and exceeds his/her expectations.
To see complete J Design Group featured article, go to: http://www.examiner.com/article/modern-renovation-by-j-design-group-is-stunning
Living Room,
Dining room,
Master Bedroom,
Master Bathroom,
Powder Bathroom,
Miami Interior Designers,
Miami Interior Designer,
Interior Designers Miami,
Interior Designer Miami,
Modern Interior Designers,
Modern Interior Designer,
Modern interior decorators,
Modern interior decorator,
Miami,
Contemporary Interior Designers,
Contemporary Interior Designer,
Interior design decorators,
Interior design decorator,
Interior Decoration and Design,
Black Interior Designers,
Black Interior Designer,
Interior designer,
Interior designers,
Home interior designers,
Home interior designer,
Daniel Newcomb
浴室・バスルーム (ガラスの洗面台) の写真
28