浴室・バスルーム (ガラスの洗面台、無垢フローリング) の写真
絞り込み:
資材コスト
並び替え:今日の人気順
写真 1〜20 枚目(全 111 枚)
1/3
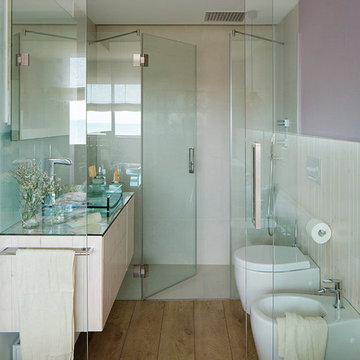
Proyecto realizado por Meritxell Ribé - The Room Studio
Construcción: The Room Work
Fotografías: Mauricio Fuertes
他の地域にあるお手頃価格の中くらいなコンテンポラリースタイルのおしゃれなバスルーム (浴槽なし) (フラットパネル扉のキャビネット、ビデ、ベージュのキャビネット、アルコーブ型シャワー、ピンクの壁、無垢フローリング、ベッセル式洗面器、ガラスの洗面台) の写真
他の地域にあるお手頃価格の中くらいなコンテンポラリースタイルのおしゃれなバスルーム (浴槽なし) (フラットパネル扉のキャビネット、ビデ、ベージュのキャビネット、アルコーブ型シャワー、ピンクの壁、無垢フローリング、ベッセル式洗面器、ガラスの洗面台) の写真
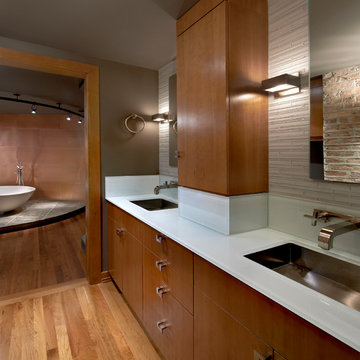
Photography by Tony Soluri
シカゴにある中くらいなコンテンポラリースタイルのおしゃれなマスターバスルーム (家具調キャビネット、中間色木目調キャビネット、置き型浴槽、茶色い壁、無垢フローリング、ガラスの洗面台、アンダーカウンター洗面器) の写真
シカゴにある中くらいなコンテンポラリースタイルのおしゃれなマスターバスルーム (家具調キャビネット、中間色木目調キャビネット、置き型浴槽、茶色い壁、無垢フローリング、ガラスの洗面台、アンダーカウンター洗面器) の写真
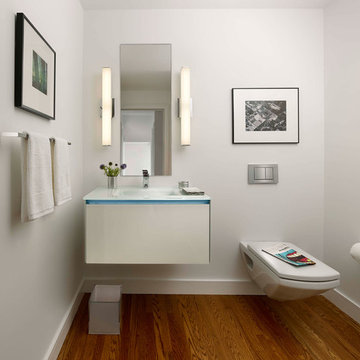
ASID Design Excellence First Place Residential – Kitchen and Bathroom: Michael Merrill Design Studio was approached three years ago by the homeowner to redesign her kitchen. Although she was dissatisfied with some aspects of her home, she still loved it dearly. As we discovered her passion for design, we began to rework her entire home--room by room, top to bottom.
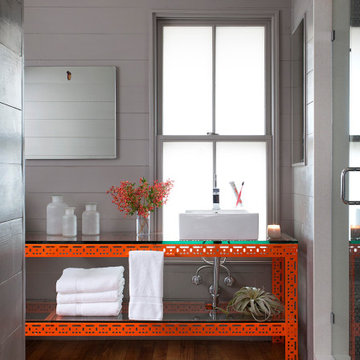
オースティンにあるエクレクティックスタイルのおしゃれな浴室 (オープンシェルフ、オレンジのキャビネット、アルコーブ型シャワー、グレーの壁、無垢フローリング、ベッセル式洗面器、ガラスの洗面台、茶色い床、開き戸のシャワー、独立型洗面台、塗装板張りの壁) の写真
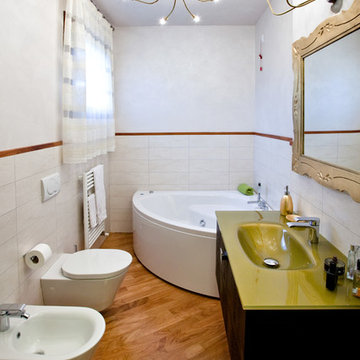
ミラノにあるエクレクティックスタイルのおしゃれなマスターバスルーム (一体型シンク、ガラスの洗面台、コーナー型浴槽、白いタイル、白い壁、無垢フローリング、フラットパネル扉のキャビネット、黒いキャビネット) の写真

This remodeled bathroom now serves as powder room for the kitchen/family room and a guest bath adjacent to the media room with its pull-down Murphy bed. Since the bathroom opens directly off the family room, we created a small entry with planter and low views to the garden beyond. The shower now features a deck of ironwood, smooth-trowel plaster walls and an enclosure made of 3-form recycle resin panels with embedded reeds. The space is flooded with natural light from the new skylight above.
Design Team: Tracy Stone, Donatella Cusma', Sherry Cefali
Engineer: Dave Cefali
Photo: Lawrence Anderson
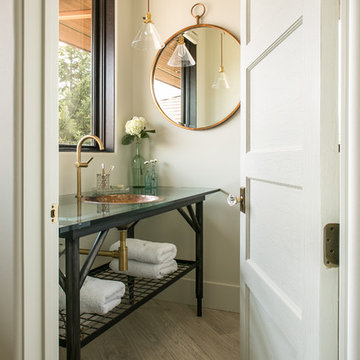
Bathroom of one of the guest suites, the homeowner converted this metal and glass table she found at an antique store to an open vanity with a custom copper sink and Newport Brass Prya faucet. Dual Skidmore Classic pendant lights with copper cord cloth frame are mounted on either side of the vanity. The homeowners opted for a lake view window over the vanity and mounted the mirror to the right.
Photography by Marie-Dominique Verdier.
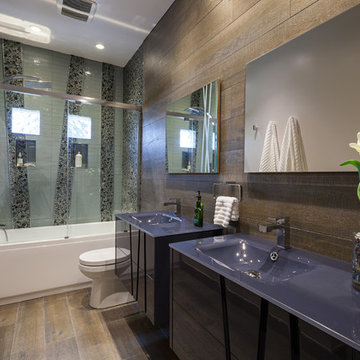
Photos by Christi Nielsen
ダラスにある高級な中くらいなコンテンポラリースタイルのおしゃれなマスターバスルーム (フラットパネル扉のキャビネット、濃色木目調キャビネット、アルコーブ型浴槽、シャワー付き浴槽 、分離型トイレ、黒いタイル、緑のタイル、石タイル、茶色い壁、無垢フローリング、一体型シンク、ガラスの洗面台) の写真
ダラスにある高級な中くらいなコンテンポラリースタイルのおしゃれなマスターバスルーム (フラットパネル扉のキャビネット、濃色木目調キャビネット、アルコーブ型浴槽、シャワー付き浴槽 、分離型トイレ、黒いタイル、緑のタイル、石タイル、茶色い壁、無垢フローリング、一体型シンク、ガラスの洗面台) の写真

ミラノにあるお手頃価格の中くらいなコンテンポラリースタイルのおしゃれなマスターバスルーム (フラットパネル扉のキャビネット、ベージュのキャビネット、アルコーブ型浴槽、ベージュの壁、ベッセル式洗面器、ガラスの洗面台、ベージュのカウンター、シャワー付き浴槽 、ビデ、無垢フローリング、茶色い床、オープンシャワー) の写真
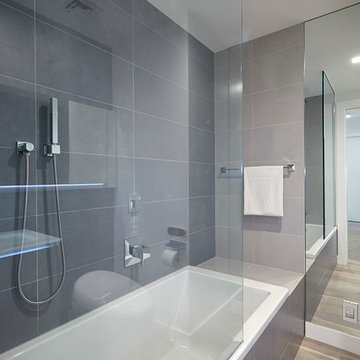
ニューヨークにある高級な広いコンテンポラリースタイルのおしゃれなマスターバスルーム (ドロップイン型浴槽、シャワー付き浴槽 、無垢フローリング、一体型トイレ 、グレーのタイル、磁器タイル、フラットパネル扉のキャビネット、白いキャビネット、白い壁、一体型シンク、ガラスの洗面台、ベージュの床) の写真
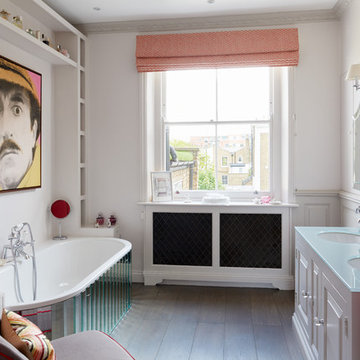
Andrew Beasley
ロンドンにある中くらいなエクレクティックスタイルのおしゃれなマスターバスルーム (レイズドパネル扉のキャビネット、白いキャビネット、ドロップイン型浴槽、白い壁、無垢フローリング、アンダーカウンター洗面器、シャワー付き浴槽 、ガラスの洗面台) の写真
ロンドンにある中くらいなエクレクティックスタイルのおしゃれなマスターバスルーム (レイズドパネル扉のキャビネット、白いキャビネット、ドロップイン型浴槽、白い壁、無垢フローリング、アンダーカウンター洗面器、シャワー付き浴槽 、ガラスの洗面台) の写真
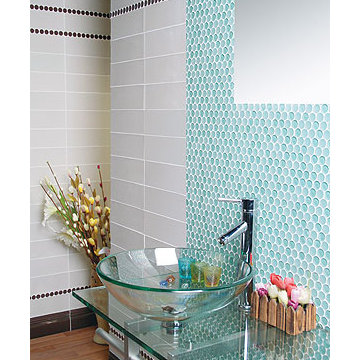
Glass Collection from Imperial Tile & Stone
ロサンゼルスにあるコンテンポラリースタイルのおしゃれな浴室 (青いタイル、茶色いタイル、グレーのタイル、ガラスタイル、無垢フローリング、ベッセル式洗面器、ガラスの洗面台) の写真
ロサンゼルスにあるコンテンポラリースタイルのおしゃれな浴室 (青いタイル、茶色いタイル、グレーのタイル、ガラスタイル、無垢フローリング、ベッセル式洗面器、ガラスの洗面台) の写真
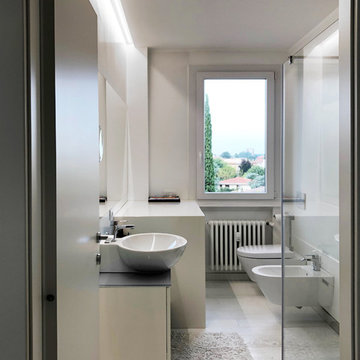
他の地域にある中くらいなコンテンポラリースタイルのおしゃれなバスルーム (浴槽なし) (フラットパネル扉のキャビネット、白いキャビネット、コーナー設置型シャワー、壁掛け式トイレ、白いタイル、ミラータイル、白い壁、無垢フローリング、ベッセル式洗面器、ガラスの洗面台、白い床、開き戸のシャワー、白い洗面カウンター) の写真

This eclectic bathroom gives funky industrial hotel vibes. The black fittings and fixtures give an industrial feel. Loving the re-purposed furniture to create the vanity here. The wall-hung toilet is great for ease of cleaning too. The colour of the subway tiles is divine and connects so nicely to the wall paper tones.
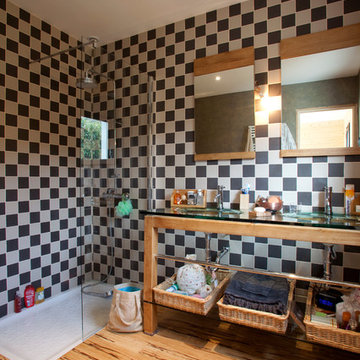
Salle de bains :
- parquet au sol
- faïence en mur
- meuble verre et bois
isabel jacquinot
パリにあるお手頃価格の中くらいなコンテンポラリースタイルのおしゃれなバスルーム (浴槽なし) (オープンシェルフ、淡色木目調キャビネット、ガラスの洗面台、コーナー設置型シャワー、マルチカラーの壁、無垢フローリング、モノトーンのタイル、一体型シンク) の写真
パリにあるお手頃価格の中くらいなコンテンポラリースタイルのおしゃれなバスルーム (浴槽なし) (オープンシェルフ、淡色木目調キャビネット、ガラスの洗面台、コーナー設置型シャワー、マルチカラーの壁、無垢フローリング、モノトーンのタイル、一体型シンク) の写真
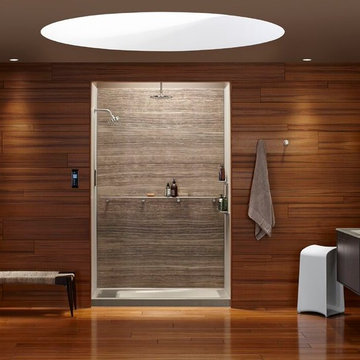
アルバカーキにある高級な広いモダンスタイルのおしゃれなマスターバスルーム (フラットパネル扉のキャビネット、濃色木目調キャビネット、アルコーブ型シャワー、分離型トイレ、ベージュのタイル、茶色いタイル、磁器タイル、茶色い壁、無垢フローリング、アンダーカウンター洗面器、ガラスの洗面台、茶色い床、オープンシャワー) の写真
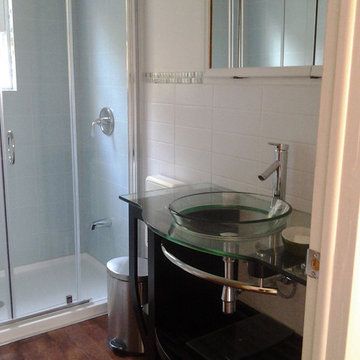
A touch of modernism in this tiny blue bathroom in a renovated country house.
モントリオールにある低価格の小さなモダンスタイルのおしゃれなマスターバスルーム (オープンシェルフ、濃色木目調キャビネット、ガラスの洗面台、青いタイル、セラミックタイル、アルコーブ型シャワー、一体型シンク、白い壁、無垢フローリング) の写真
モントリオールにある低価格の小さなモダンスタイルのおしゃれなマスターバスルーム (オープンシェルフ、濃色木目調キャビネット、ガラスの洗面台、青いタイル、セラミックタイル、アルコーブ型シャワー、一体型シンク、白い壁、無垢フローリング) の写真
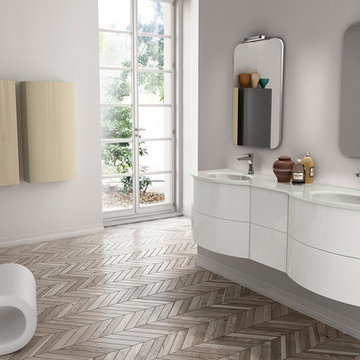
The bathroom is dressed with
fluid and windsome furnishing interpreting the space with elegance and functionality.
The curve and convex lines of the design are thought
to be adaptable to any kind of spaces making good use
even of the smallest room, for any kind of need.
Furthermore Latitudine provides infinte colours
and finishes matching combinations.
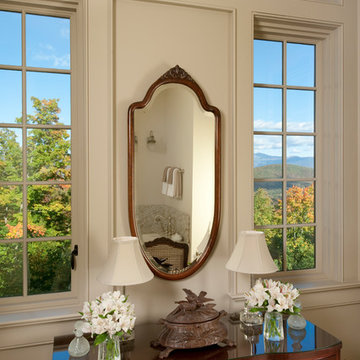
Resting upon a 120-acre rural hillside, this 17,500 square-foot residence has unencumbered mountain views to the east, south and west. The exterior design palette for the public side is a more formal Tudor style of architecture, including intricate brick detailing; while the materials for the private side tend toward a more casual mountain-home style of architecture with a natural stone base and hand-cut wood siding.
Primary living spaces and the master bedroom suite, are located on the main level, with guest accommodations on the upper floor of the main house and upper floor of the garage. The interior material palette was carefully chosen to match the stunning collection of antique furniture and artifacts, gathered from around the country. From the elegant kitchen to the cozy screened porch, this residence captures the beauty of the White Mountains and embodies classic New Hampshire living.
Photographer: Joseph St. Pierre
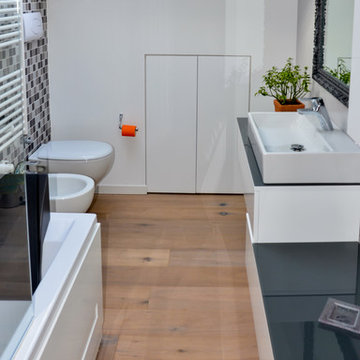
Foto di Annalisa Carli
ミラノにある高級な中くらいなコンテンポラリースタイルのおしゃれなマスターバスルーム (フラットパネル扉のキャビネット、淡色木目調キャビネット、壁掛け式トイレ、グレーのタイル、磁器タイル、グレーの壁、無垢フローリング、ベッセル式洗面器、ガラスの洗面台) の写真
ミラノにある高級な中くらいなコンテンポラリースタイルのおしゃれなマスターバスルーム (フラットパネル扉のキャビネット、淡色木目調キャビネット、壁掛け式トイレ、グレーのタイル、磁器タイル、グレーの壁、無垢フローリング、ベッセル式洗面器、ガラスの洗面台) の写真
浴室・バスルーム (ガラスの洗面台、無垢フローリング) の写真
1