黄色い浴室・バスルーム (ガラスの洗面台) の写真
絞り込み:
資材コスト
並び替え:今日の人気順
写真 1〜20 枚目(全 48 枚)
1/3

Architecture and Interior Design Photography by Ken Hayden
ロサンゼルスにある高級な中くらいな地中海スタイルのおしゃれな浴室 (コンソール型シンク、落し込みパネル扉のキャビネット、ベージュのキャビネット、ガラスの洗面台、緑のタイル、セラミックタイル、白い壁、濃色無垢フローリング) の写真
ロサンゼルスにある高級な中くらいな地中海スタイルのおしゃれな浴室 (コンソール型シンク、落し込みパネル扉のキャビネット、ベージュのキャビネット、ガラスの洗面台、緑のタイル、セラミックタイル、白い壁、濃色無垢フローリング) の写真
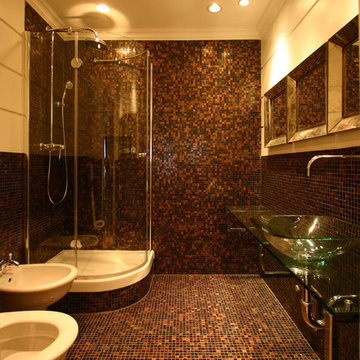
Franco Bernardini
ローマにある高級な中くらいなコンテンポラリースタイルのおしゃれなマスターバスルーム (壁付け型シンク、オープンシェルフ、ガラスの洗面台、コーナー設置型シャワー、壁掛け式トイレ、グレーのタイル、モザイクタイル、茶色い壁、モザイクタイル) の写真
ローマにある高級な中くらいなコンテンポラリースタイルのおしゃれなマスターバスルーム (壁付け型シンク、オープンシェルフ、ガラスの洗面台、コーナー設置型シャワー、壁掛け式トイレ、グレーのタイル、モザイクタイル、茶色い壁、モザイクタイル) の写真

Rénovation d'un triplex de 70m² dans un Hôtel Particulier situé dans le Marais.
Le premier enjeu de ce projet était de retravailler et redéfinir l'usage de chacun des espaces de l'appartement. Le jeune couple souhaitait également pouvoir recevoir du monde tout en permettant à chacun de rester indépendant et garder son intimité.
Ainsi, chaque étage de ce triplex offre un grand volume dans lequel vient s'insérer un usage :
Au premier étage, l'espace nuit, avec chambre et salle d'eau attenante.
Au rez-de-chaussée, l'ancien séjour/cuisine devient une cuisine à part entière
En cours anglaise, l'ancienne chambre devient un salon avec une salle de bain attenante qui permet ainsi de recevoir aisément du monde.
Les volumes de cet appartement sont baignés d'une belle lumière naturelle qui a permis d'affirmer une palette de couleurs variée dans l'ensemble des pièces de vie.
Les couleurs intenses gagnent en profondeur en se confrontant à des matières plus nuancées comme le marbre qui confèrent une certaine sobriété aux espaces. Dans un jeu de variations permanentes, le clair-obscur révèle les contrastes de couleurs et de formes et confère à cet appartement une atmosphère à la fois douce et élégante.
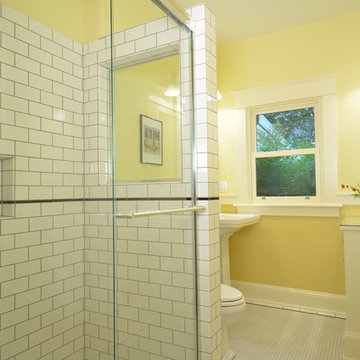
Through a series of remodels, the home owners have been able to create a home they truly love. Both baths have traditional white and black tile work with two-toned walls bringing in warmth and character. Custom built medicine cabinets allow for additional storage and continue the Craftsman vernacular.
Photo: Eckert & Eckert Photography
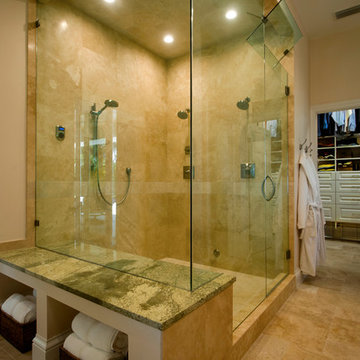
Raif Fluker Photography
タンパにある高級な広いトランジショナルスタイルのおしゃれなマスターバスルーム (シェーカースタイル扉のキャビネット、濃色木目調キャビネット、置き型浴槽、コーナー設置型シャワー、ベージュのタイル、セラミックタイル、ベージュの壁、セラミックタイルの床、アンダーカウンター洗面器、ガラスの洗面台、ベージュの床、開き戸のシャワー、グリーンの洗面カウンター) の写真
タンパにある高級な広いトランジショナルスタイルのおしゃれなマスターバスルーム (シェーカースタイル扉のキャビネット、濃色木目調キャビネット、置き型浴槽、コーナー設置型シャワー、ベージュのタイル、セラミックタイル、ベージュの壁、セラミックタイルの床、アンダーカウンター洗面器、ガラスの洗面台、ベージュの床、開き戸のシャワー、グリーンの洗面カウンター) の写真
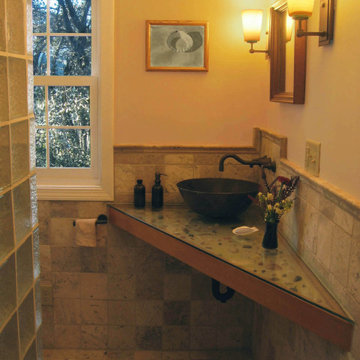
Small bathroom accommodates 4'x4' shower in travertine and glass block with no shower door or curtain.
ボストンにある小さなコンテンポラリースタイルのおしゃれなバスルーム (浴槽なし) (アルコーブ型シャワー、分離型トイレ、トラバーチンタイル、黄色い壁、トラバーチンの床、ベッセル式洗面器、ガラスの洗面台、オープンシャワー、洗面台1つ、フローティング洗面台、茶色い床) の写真
ボストンにある小さなコンテンポラリースタイルのおしゃれなバスルーム (浴槽なし) (アルコーブ型シャワー、分離型トイレ、トラバーチンタイル、黄色い壁、トラバーチンの床、ベッセル式洗面器、ガラスの洗面台、オープンシャワー、洗面台1つ、フローティング洗面台、茶色い床) の写真
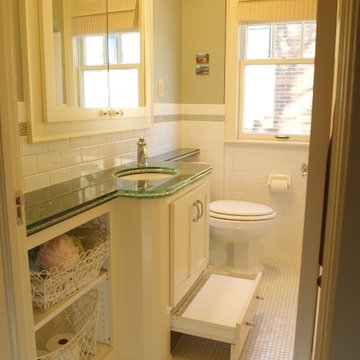
ミネアポリスにあるお手頃価格の中くらいなコンテンポラリースタイルのおしゃれな子供用バスルーム (フラットパネル扉のキャビネット、白いキャビネット、アルコーブ型浴槽、分離型トイレ、マルチカラーのタイル、セラミックタイル、グレーの壁、セラミックタイルの床、アンダーカウンター洗面器、ガラスの洗面台) の写真
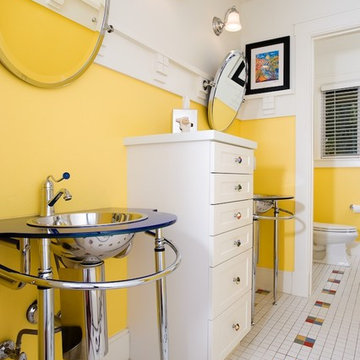
Mark Borosch
タンパにあるお手頃価格の小さなトラディショナルスタイルのおしゃれな子供用バスルーム (ペデスタルシンク、レイズドパネル扉のキャビネット、白いキャビネット、ガラスの洗面台、ドロップイン型浴槽、一体型トイレ 、白いタイル、セラミックタイル、黄色い壁、セラミックタイルの床) の写真
タンパにあるお手頃価格の小さなトラディショナルスタイルのおしゃれな子供用バスルーム (ペデスタルシンク、レイズドパネル扉のキャビネット、白いキャビネット、ガラスの洗面台、ドロップイン型浴槽、一体型トイレ 、白いタイル、セラミックタイル、黄色い壁、セラミックタイルの床) の写真
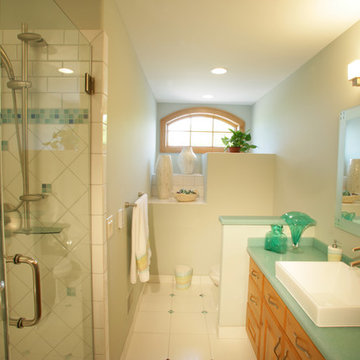
main bath upper level
他の地域にある中くらいなトランジショナルスタイルのおしゃれなマスターバスルーム (レイズドパネル扉のキャビネット、中間色木目調キャビネット、アルコーブ型シャワー、白いタイル、磁器タイル、白い壁、磁器タイルの床、ベッセル式洗面器、ガラスの洗面台、白い床、開き戸のシャワー、ターコイズの洗面カウンター) の写真
他の地域にある中くらいなトランジショナルスタイルのおしゃれなマスターバスルーム (レイズドパネル扉のキャビネット、中間色木目調キャビネット、アルコーブ型シャワー、白いタイル、磁器タイル、白い壁、磁器タイルの床、ベッセル式洗面器、ガラスの洗面台、白い床、開き戸のシャワー、ターコイズの洗面カウンター) の写真
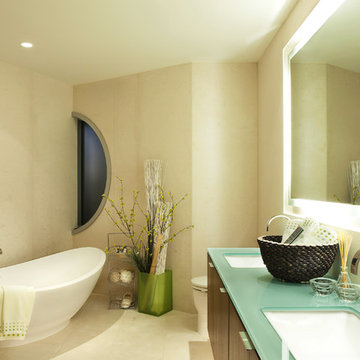
Two Column Marketing
バンクーバーにあるコンテンポラリースタイルのおしゃれな浴室 (置き型浴槽、ガラスの洗面台、ターコイズの洗面カウンター、照明) の写真
バンクーバーにあるコンテンポラリースタイルのおしゃれな浴室 (置き型浴槽、ガラスの洗面台、ターコイズの洗面カウンター、照明) の写真

ミネアポリスにある高級な中くらいなコンテンポラリースタイルのおしゃれなマスターバスルーム (フラットパネル扉のキャビネット、黒いキャビネット、ガラスの洗面台、置き型浴槽、洗い場付きシャワー、グレーのタイル、石タイル、オレンジの壁、コンクリートの床、ベッセル式洗面器、グレーの床、開き戸のシャワー、グリーンの洗面カウンター) の写真
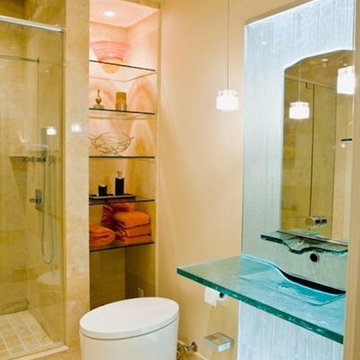
アトランタにある広いコンテンポラリースタイルのおしゃれなマスターバスルーム (オープンシェルフ、ベージュのキャビネット、アルコーブ型シャワー、ベージュの壁、セラミックタイルの床、壁付け型シンク、ガラスの洗面台、ベージュの床、開き戸のシャワー) の写真
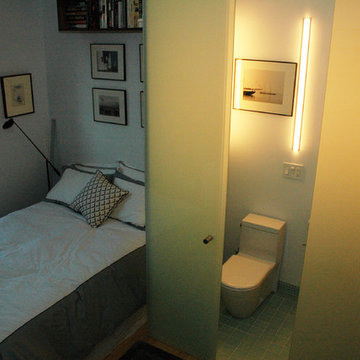
Historic versions of the original architect’s drawings were found in the Boston Public Library. This allowed original concepts to be reinterpreted for the new design. In the main living space, bamboo floors cascade down the stair, and provide a light contrast to rich mahogany. Mahogany details link each floor by connecting handrail to mantelpiece to cabinets. We researched ship and train bathrooms to figure out how to insert a full bath in this tiny space. Here the body became a unit of measure. The addition of translucent laminated glass walls encloses the room. The glass walls provide privacy, but keep the adjacent bedroom open.
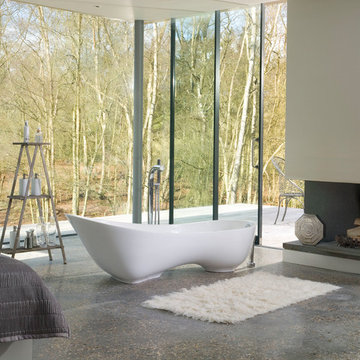
デンバーにある高級な中くらいなモダンスタイルのおしゃれなマスターバスルーム (フラットパネル扉のキャビネット、グレーのキャビネット、置き型浴槽、グレーの壁、濃色無垢フローリング、ベッセル式洗面器、ガラスの洗面台、茶色い床) の写真
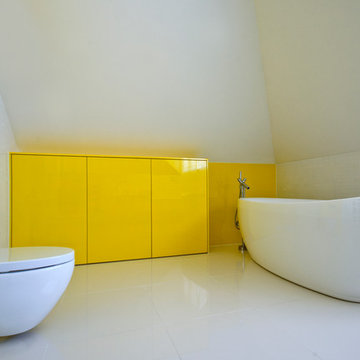
Alina Szymańska
他の地域にある高級な巨大なモダンスタイルのおしゃれな子供用バスルーム (ガラス扉のキャビネット、黄色いキャビネット、白いタイル、モザイクタイル、大理石の床、壁付け型シンク、ガラスの洗面台) の写真
他の地域にある高級な巨大なモダンスタイルのおしゃれな子供用バスルーム (ガラス扉のキャビネット、黄色いキャビネット、白いタイル、モザイクタイル、大理石の床、壁付け型シンク、ガラスの洗面台) の写真
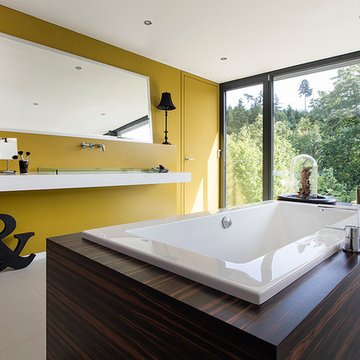
他の地域にある中くらいなコンテンポラリースタイルのおしゃれな浴室 (ドロップイン型浴槽、黄色い壁、オーバーカウンターシンク、ガラスの洗面台) の写真
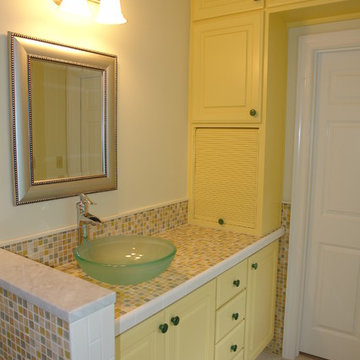
This homeowner had inherited a small, bleak, builder grade master bathroom that was inexplicably chopped up into tiny pieces with various walls and doorways in between the fixtures.
Starting a new life after the loss of a loved one, she wanted to create a master bath refuge designed specifically for her. If a bathroom could represent light, joy, and peace, that is what she wanted.
We started by choosing a creamy yellow base color, accented with the sparkle of glass mosaic. All the extra walls came tumbling down, and we bumped out the exterior wall with a generously proportioned bay window and window seat.
Next we reconfigured the fixtures, discarding a tired fiberglass bath/shower unit and replacing it with a full wall of glass across the back of the room, defining a spacious shower with a fold down teak bench. A simple and beautiful basin sink sits on a luxuriously sized vanity, while custom cabinetry goes up the wall and over the double entry doors.
Finally, the focal point of the entire room is the custom designed tile on the back wall of the shower. The owner wanted to feel as if she was in a rainforest under a beautiful tree.
To execute this custom tile mural we worked closely with the tile setters, literally laying the entire wall of tiles out on the floor of the adjacent room for them to transfer to the actual wall. With a quiet backdrop of unassuming white subway tile, we reconfigured mosaic sheets to the forms we required, using specifically colored grout to bring each element to life.
The result is a fully functional personal, peaceful, sunny retreat.
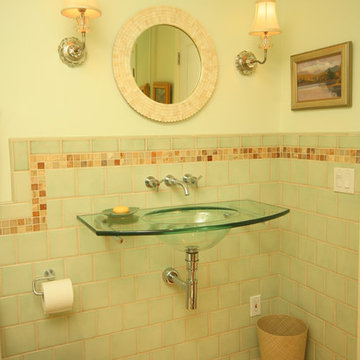
サンフランシスコにあるお手頃価格の小さなトラディショナルスタイルのおしゃれなバスルーム (浴槽なし) (一体型シンク、ガラスの洗面台、分離型トイレ、緑のタイル、セラミックタイル、緑の壁、磁器タイルの床、レイズドパネル扉のキャビネット、淡色木目調キャビネット、アルコーブ型シャワー) の写真
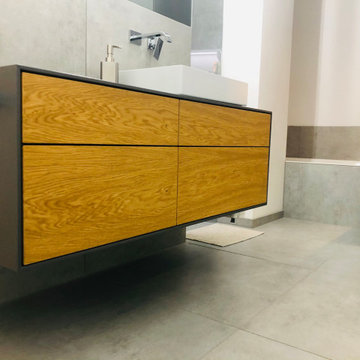
他の地域にあるお手頃価格の中くらいなコンテンポラリースタイルのおしゃれなマスターバスルーム (黒いキャビネット、グレーのタイル、大理石タイル、白い壁、セラミックタイルの床、ベッセル式洗面器、ガラスの洗面台、茶色い床、白い洗面カウンター、トイレ室、洗面台1つ、フローティング洗面台) の写真
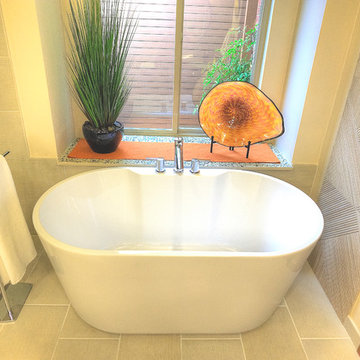
オクラホマシティにある高級な中くらいなモダンスタイルのおしゃれなマスターバスルーム (フラットパネル扉のキャビネット、茶色いキャビネット、置き型浴槽、コーナー設置型シャワー、一体型トイレ 、ベージュのタイル、磁器タイル、茶色い壁、玉石タイル、ベッセル式洗面器、ガラスの洗面台、ベージュの床、開き戸のシャワー、グリーンの洗面カウンター) の写真
黄色い浴室・バスルーム (ガラスの洗面台) の写真
1