浴室・バスルーム (クオーツストーンの洗面台、ブラウンの洗面カウンター) の写真
絞り込み:
資材コスト
並び替え:今日の人気順
写真 41〜60 枚目(全 1,087 枚)
1/3
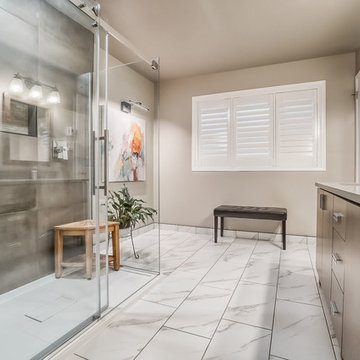
Zen Spa Retreat
Large customized double sink vanity with matching wood framed mirrors and grey mist quartz counter top. A large luxurious shower featuring large format porcelain wall tiles, custom tiled niche with decorative tile accent, Fleurco semi frameless shower doors and Riobel Zendo shower system with rain shower head combine for a truly calming Zen spa experience.
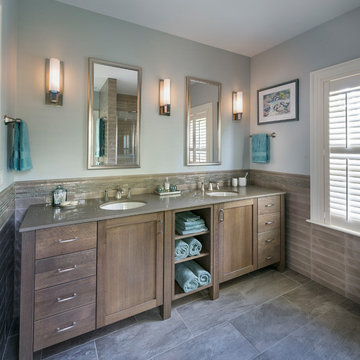
ボストンにある中くらいなモダンスタイルのおしゃれなマスターバスルーム (シェーカースタイル扉のキャビネット、中間色木目調キャビネット、茶色いタイル、ガラスタイル、グレーの壁、磁器タイルの床、アンダーカウンター洗面器、クオーツストーンの洗面台、グレーの床、ブラウンの洗面カウンター) の写真
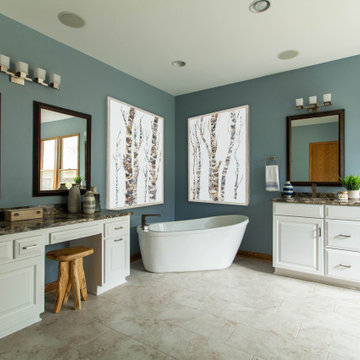
クリーブランドにあるラスティックスタイルのおしゃれなマスターバスルーム (落し込みパネル扉のキャビネット、白いキャビネット、置き型浴槽、アルコーブ型シャワー、青い壁、セラミックタイルの床、アンダーカウンター洗面器、クオーツストーンの洗面台、ベージュの床、引戸のシャワー、ブラウンの洗面カウンター、トイレ室、洗面台2つ、造り付け洗面台) の写真
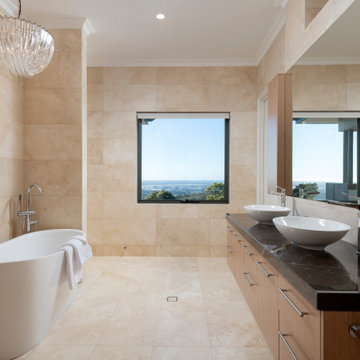
Cabinetry - Briggs Biscotti Veneer; Handles - 264mm SS Bar Handles from Zanda; Basins - Dado Peru; Tiles - Alabastrino (Asciano) 800 x 400 x 15mm by Milano Stone
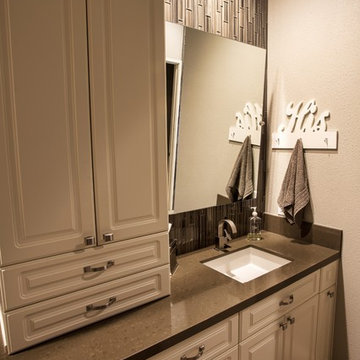
サクラメントにあるお手頃価格の広いトランジショナルスタイルのおしゃれなマスターバスルーム (レイズドパネル扉のキャビネット、白いキャビネット、置き型浴槽、バリアフリー、マルチカラーのタイル、ガラスタイル、ベージュの壁、磁器タイルの床、アンダーカウンター洗面器、クオーツストーンの洗面台、ベージュの床、オープンシャワー、ブラウンの洗面カウンター) の写真
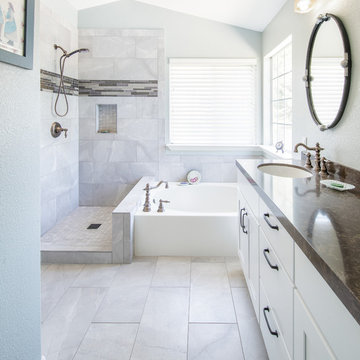
サンフランシスコにある中くらいなトランジショナルスタイルのおしゃれなバスルーム (浴槽なし) (落し込みパネル扉のキャビネット、白いキャビネット、コーナー型浴槽、コーナー設置型シャワー、グレーのタイル、磁器タイル、グレーの壁、磁器タイルの床、アンダーカウンター洗面器、クオーツストーンの洗面台、白い床、オープンシャワー、ブラウンの洗面カウンター) の写真
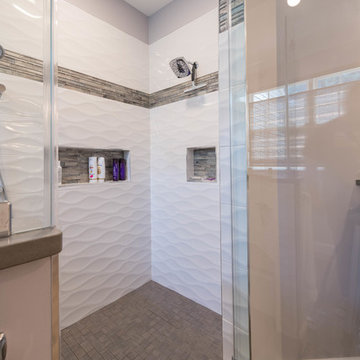
フィラデルフィアにある高級な中くらいなエクレクティックスタイルのおしゃれなマスターバスルーム (シェーカースタイル扉のキャビネット、白いキャビネット、アルコーブ型シャワー、分離型トイレ、白いタイル、セラミックタイル、グレーの壁、磁器タイルの床、アンダーカウンター洗面器、クオーツストーンの洗面台、茶色い床、開き戸のシャワー、ブラウンの洗面カウンター) の写真
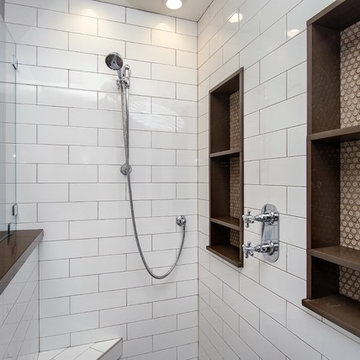
Beautiful Farmhouse Master Bath with White Subway tile shower, Shaker Cabinets and Amazing Penny Tile Recesses.
サンディエゴにある高級な中くらいなカントリー風のおしゃれなマスターバスルーム (シェーカースタイル扉のキャビネット、白いキャビネット、コーナー設置型シャワー、一体型トイレ 、白いタイル、セラミックタイル、グレーの壁、セラミックタイルの床、アンダーカウンター洗面器、クオーツストーンの洗面台、茶色い床、開き戸のシャワー、ブラウンの洗面カウンター) の写真
サンディエゴにある高級な中くらいなカントリー風のおしゃれなマスターバスルーム (シェーカースタイル扉のキャビネット、白いキャビネット、コーナー設置型シャワー、一体型トイレ 、白いタイル、セラミックタイル、グレーの壁、セラミックタイルの床、アンダーカウンター洗面器、クオーツストーンの洗面台、茶色い床、開き戸のシャワー、ブラウンの洗面カウンター) の写真
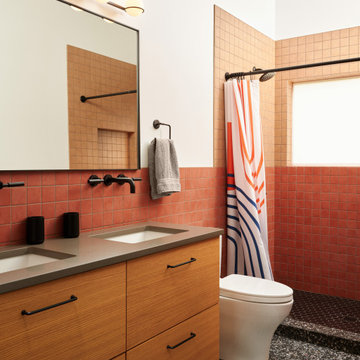
ポートランドにある高級な中くらいなコンテンポラリースタイルのおしゃれな子供用バスルーム (フラットパネル扉のキャビネット、中間色木目調キャビネット、オレンジのタイル、セラミックタイル、テラゾーの床、クオーツストーンの洗面台、黒い床、シャワーカーテン、ブラウンの洗面カウンター、洗面台2つ、フローティング洗面台) の写真

Rustic master bath spa with beautiful cabinetry, pebble tile and Helmsley Cambria Quartz. Topped off with Kohler Bancroft plumbing in Oil Rubbed Finish.
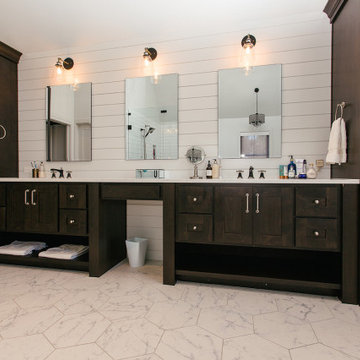
Stained bathroom vanity, linens, and shiplap wall.
ポートランドにある小さなカントリー風のおしゃれな子供用バスルーム (シェーカースタイル扉のキャビネット、茶色いキャビネット、クオーツストーンの洗面台、ブラウンの洗面カウンター、造り付け洗面台、白いタイル、白い壁、オーバーカウンターシンク、白い床、洗面台2つ、白い天井) の写真
ポートランドにある小さなカントリー風のおしゃれな子供用バスルーム (シェーカースタイル扉のキャビネット、茶色いキャビネット、クオーツストーンの洗面台、ブラウンの洗面カウンター、造り付け洗面台、白いタイル、白い壁、オーバーカウンターシンク、白い床、洗面台2つ、白い天井) の写真
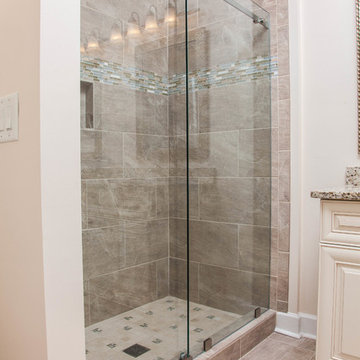
アトランタにあるラグジュアリーな小さなコンテンポラリースタイルのおしゃれなマスターバスルーム (落し込みパネル扉のキャビネット、淡色木目調キャビネット、オープン型シャワー、分離型トイレ、ベージュのタイル、磁器タイル、ベージュの壁、セラミックタイルの床、アンダーカウンター洗面器、クオーツストーンの洗面台、ベージュの床、引戸のシャワー、ブラウンの洗面カウンター) の写真
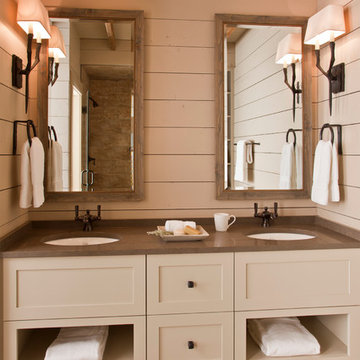
他の地域にあるラスティックスタイルのおしゃれな浴室 (オープンシェルフ、ベージュのキャビネット、ベージュの壁、玉石タイル、アンダーカウンター洗面器、クオーツストーンの洗面台、マルチカラーの床、ブラウンの洗面カウンター、塗装板張りの壁) の写真
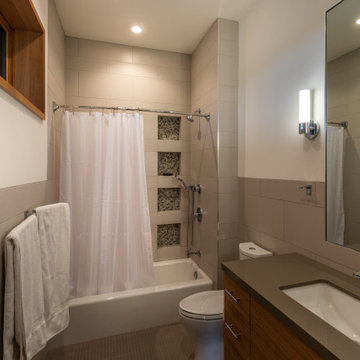
A guest bathroom that is mostly covered in beige large tiles to give the hotel spa feel. In the tub/shower there are four bottle niches with a glass mosaic backsplash in each to add an accent to the overall design. The countertop is an engineered quartz with an undermount sink and deck mounted faucet. On the floor are heated contemporary 1x6 linear mosaic tiles.
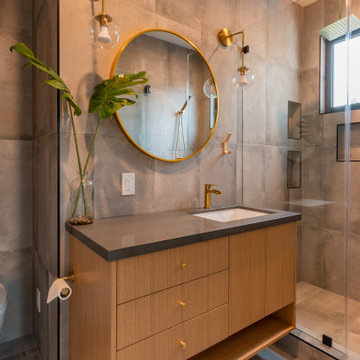
ロサンゼルスにあるお手頃価格の小さなモダンスタイルのおしゃれなバスルーム (浴槽なし) (フラットパネル扉のキャビネット、茶色いキャビネット、洗い場付きシャワー、グレーのタイル、磁器タイル、クオーツストーンの洗面台、開き戸のシャワー、ブラウンの洗面カウンター、洗面台1つ、フローティング洗面台、グレーの壁、磁器タイルの床) の写真
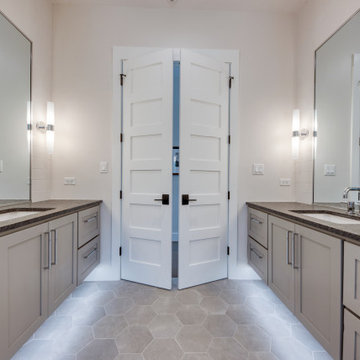
オースティンにある広いトランジショナルスタイルのおしゃれなマスターバスルーム (シェーカースタイル扉のキャビネット、グレーのキャビネット、置き型浴槽、バリアフリー、白いタイル、サブウェイタイル、グレーの壁、磁器タイルの床、アンダーカウンター洗面器、クオーツストーンの洗面台、グレーの床、開き戸のシャワー、ブラウンの洗面カウンター) の写真
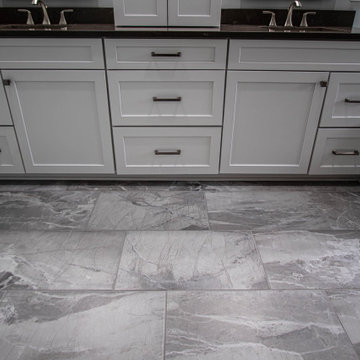
In this master bath, Waypoint Cabinetry door style 410F Shaker door in Linen white painted finish with Atlas Sweetbriar Lane pulls and knobs in brushed nickel with MSI Corian Quartz course pepper Leathered countertop. Moen Voss faucets in brushed nickel with coordinating rain shower head. Kohler rectangular sink in white with two decorative mirrors. On the floor is Milestone Absolute White 12x24 porcelain tile.

The SUMMIT, is Beechwood Homes newest display home at Craigburn Farm. This masterpiece showcases our commitment to design, quality and originality. The Summit is the epitome of luxury. From the general layout down to the tiniest finish detail, every element is flawless.
Specifically, the Summit highlights the importance of atmosphere in creating a family home. The theme throughout is warm and inviting, combining abundant natural light with soothing timber accents and an earthy palette. The stunning window design is one of the true heroes of this property, helping to break down the barrier of indoor and outdoor. An open plan kitchen and family area are essential features of a cohesive and fluid home environment.
Adoring this Ensuite displayed in "The Summit" by Beechwood Homes. There is nothing classier than the combination of delicate timber and concrete beauty.
The perfect outdoor area for entertaining friends and family. The indoor space is connected to the outdoor area making the space feel open - perfect for extending the space!
The Summit makes the most of state of the art automation technology. An electronic interface controls the home theatre systems, as well as the impressive lighting display which comes to life at night. Modern, sleek and spacious, this home uniquely combines convenient functionality and visual appeal.
The Summit is ideal for those clients who may be struggling to visualise the end product from looking at initial designs. This property encapsulates all of the senses for a complete experience. Appreciate the aesthetic features, feel the textures, and imagine yourself living in a home like this.
Tiles by Italia Ceramics!
Visit Beechwood Homes - Display Home "The Summit"
54 FERGUSSON AVENUE,
CRAIGBURN FARM
Opening Times Sat & Sun 1pm – 4:30pm
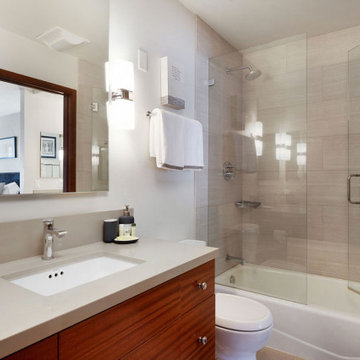
Simple, clean lines and minimal materials, create this appealing bathroom for any guest.
サンディエゴにあるお手頃価格の小さなトランジショナルスタイルのおしゃれなバスルーム (浴槽なし) (フラットパネル扉のキャビネット、茶色いキャビネット、ドロップイン型浴槽、シャワー付き浴槽 、一体型トイレ 、ベージュのタイル、磁器タイル、白い壁、リノリウムの床、オーバーカウンターシンク、クオーツストーンの洗面台、茶色い床、開き戸のシャワー、ブラウンの洗面カウンター、洗面台1つ、造り付け洗面台) の写真
サンディエゴにあるお手頃価格の小さなトランジショナルスタイルのおしゃれなバスルーム (浴槽なし) (フラットパネル扉のキャビネット、茶色いキャビネット、ドロップイン型浴槽、シャワー付き浴槽 、一体型トイレ 、ベージュのタイル、磁器タイル、白い壁、リノリウムの床、オーバーカウンターシンク、クオーツストーンの洗面台、茶色い床、開き戸のシャワー、ブラウンの洗面カウンター、洗面台1つ、造り付け洗面台) の写真
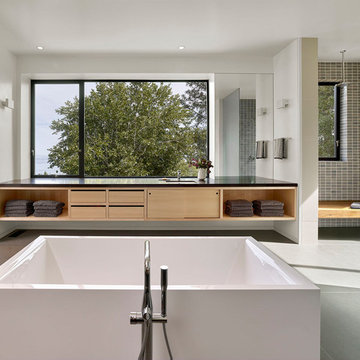
Cesar Rubio Photography
サンフランシスコにある中くらいなコンテンポラリースタイルのおしゃれなマスターバスルーム (フラットパネル扉のキャビネット、淡色木目調キャビネット、置き型浴槽、バリアフリー、グレーのタイル、白い壁、アンダーカウンター洗面器、グレーの床、オープンシャワー、一体型トイレ 、セラミックタイル、磁器タイルの床、クオーツストーンの洗面台、ブラウンの洗面カウンター) の写真
サンフランシスコにある中くらいなコンテンポラリースタイルのおしゃれなマスターバスルーム (フラットパネル扉のキャビネット、淡色木目調キャビネット、置き型浴槽、バリアフリー、グレーのタイル、白い壁、アンダーカウンター洗面器、グレーの床、オープンシャワー、一体型トイレ 、セラミックタイル、磁器タイルの床、クオーツストーンの洗面台、ブラウンの洗面カウンター) の写真
浴室・バスルーム (クオーツストーンの洗面台、ブラウンの洗面カウンター) の写真
3