浴室・バスルーム (クオーツストーンの洗面台、ブラウンの洗面カウンター) の写真
絞り込み:
資材コスト
並び替え:今日の人気順
写真 161〜180 枚目(全 1,087 枚)
1/3
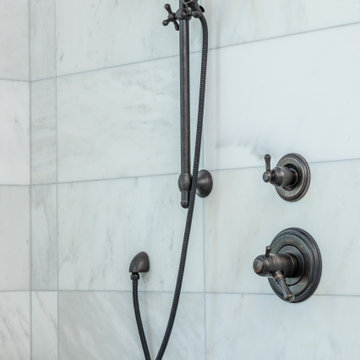
This master shower has 12 x 24 marble tiles installed in a straight laid pattern with oil rubbed bronze shower fixtures. The shower includes a handheld shower and rain shower head. The back wall of the shower has wood-plank looking tile installed in a herringbone pattern and topped with a matching Pental Cinza slab shelf.
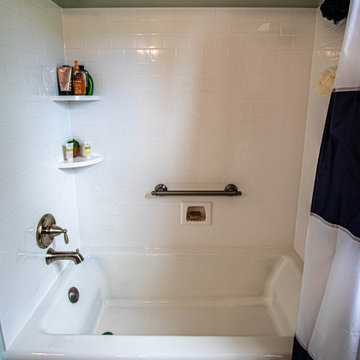
Removed fiberglass tub, installed new tub with shower walls. AMI white subway tile wall panels with curved corner shelf.
クリーブランドにあるお手頃価格の小さなトランジショナルスタイルのおしゃれな子供用バスルーム (フラットパネル扉のキャビネット、淡色木目調キャビネット、ドロップイン型浴槽、シャワー付き浴槽 、クオーツストーンの洗面台、シャワーカーテン、ブラウンの洗面カウンター、洗面台2つ、独立型洗面台) の写真
クリーブランドにあるお手頃価格の小さなトランジショナルスタイルのおしゃれな子供用バスルーム (フラットパネル扉のキャビネット、淡色木目調キャビネット、ドロップイン型浴槽、シャワー付き浴槽 、クオーツストーンの洗面台、シャワーカーテン、ブラウンの洗面カウンター、洗面台2つ、独立型洗面台) の写真
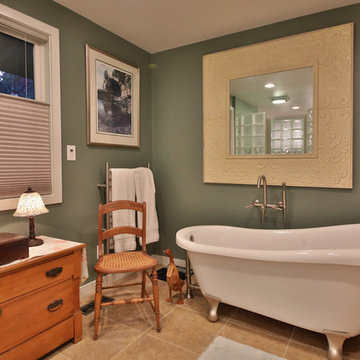
シアトルにある広いトラディショナルスタイルのおしゃれなマスターバスルーム (フラットパネル扉のキャビネット、中間色木目調キャビネット、猫足バスタブ、ガラスタイル、白い壁、磁器タイルの床、オーバーカウンターシンク、クオーツストーンの洗面台、茶色い床、開き戸のシャワー、ブラウンの洗面カウンター) の写真
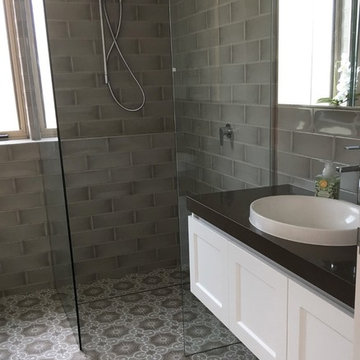
The pattern floor tiles created a stunning effect to this bathroom. The dark bench top contrasting to the white shaker vanity unit created a sense of depth and luxury. A horizontal shelf runs the length of the room, levelled with the window frame and creating the perfect shampoo niche.
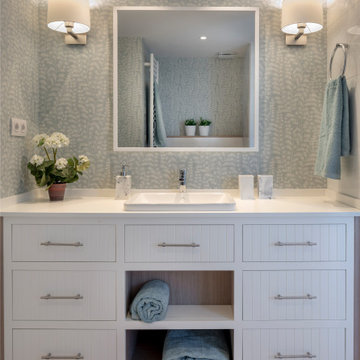
Sube Interiorismo www.subeinteriorismo.com
Fotografía Biderbost Photo
ビルバオにある広いトランジショナルスタイルのおしゃれなマスターバスルーム (家具調キャビネット、白いキャビネット、アルコーブ型浴槽、アルコーブ型シャワー、壁掛け式トイレ、ベージュのタイル、磁器タイル、青い壁、ラミネートの床、オーバーカウンターシンク、クオーツストーンの洗面台、ベージュの床、引戸のシャワー、ブラウンの洗面カウンター、洗面台1つ、壁紙) の写真
ビルバオにある広いトランジショナルスタイルのおしゃれなマスターバスルーム (家具調キャビネット、白いキャビネット、アルコーブ型浴槽、アルコーブ型シャワー、壁掛け式トイレ、ベージュのタイル、磁器タイル、青い壁、ラミネートの床、オーバーカウンターシンク、クオーツストーンの洗面台、ベージュの床、引戸のシャワー、ブラウンの洗面カウンター、洗面台1つ、壁紙) の写真
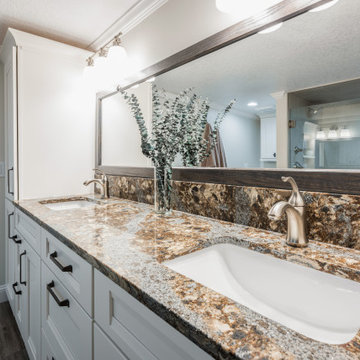
Custom Cabinetry: Norcraft, Pacifica in Maple Painted Divinity.
Hardware: Barrington, Channing Pull in the Ash Gray finish from Top Knobs.
Countertop: Quartz from Cambria in Helmsley with an eased edge and 6" splash.
Vanity Mirror: Custom frame made by Natural Element Designs.
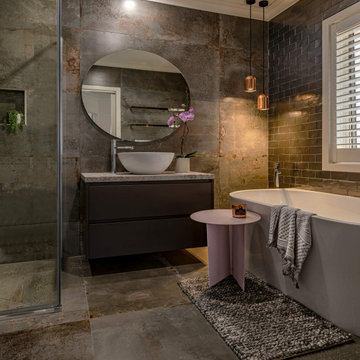
Inspired by industrial suggestions, OXIDART tiles offers a glam style for materials and forms of sophisticated minimalist urban design.
メルボルンにある高級な中くらいなモダンスタイルのおしゃれなバスルーム (浴槽なし) (フラットパネル扉のキャビネット、茶色いキャビネット、置き型浴槽、バリアフリー、分離型トイレ、グレーのタイル、磁器タイル、グレーの壁、磁器タイルの床、ベッセル式洗面器、クオーツストーンの洗面台、グレーの床、開き戸のシャワー、ブラウンの洗面カウンター) の写真
メルボルンにある高級な中くらいなモダンスタイルのおしゃれなバスルーム (浴槽なし) (フラットパネル扉のキャビネット、茶色いキャビネット、置き型浴槽、バリアフリー、分離型トイレ、グレーのタイル、磁器タイル、グレーの壁、磁器タイルの床、ベッセル式洗面器、クオーツストーンの洗面台、グレーの床、開き戸のシャワー、ブラウンの洗面カウンター) の写真
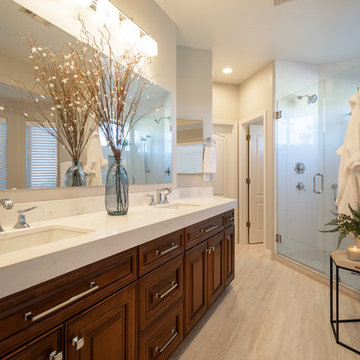
Full Master Bathroom remodel in Mesa, AZ. We removed every surface of this bathroom from the cultured marble tub to the shower and vanity! To create the new space, we increased the size of the shower and installed a stand alone tub and a floor mount tub filler, which made the space feel much larger. We also created a custom niche to the right of the tub with a beautiful mosaic back-splash with custom glass shelving and can light. The new vanity cabinets also have a custom feature, it is topped with a gorgeous Alabaster White Quartz where we created a thicker edge profile for a taller vanity and beautiful aesthetic. The shower was put back together with chrome fixtures including a shower wand, seamless glass and vertical smooth white 8x24 tile. Lastly, the flooring is a 12x24 beige toned wave tile to bring it all together!
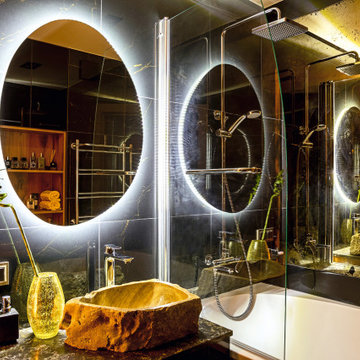
他の地域にあるお手頃価格の中くらいなラスティックスタイルのおしゃれなマスターバスルーム (フラットパネル扉のキャビネット、黒いキャビネット、コーナー型浴槽、壁掛け式トイレ、黒いタイル、磁器タイル、黒い壁、磁器タイルの床、オーバーカウンターシンク、クオーツストーンの洗面台、黒い床、ブラウンの洗面カウンター、洗面台1つ、フローティング洗面台) の写真
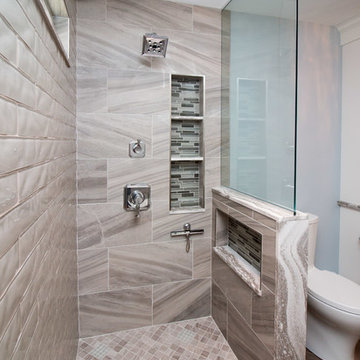
This bathroom remodel was designed by Lindsay from our Windham Showroom. This remodel features Cabico Unique Vanity cabinets with Maple wood 625/k (recessed panel) inset framed cabinets and Chantilly (while) paint finish. It also features Cambria quartz countertops w/ Oakmore color and standard edge. The bath floor tile is 6”x24” Anatolia vintage wood with saddle color and herringbone pattern. The shower wall tile is 12”x24” Anatolia Kahahari with mica color and the back and front of the showers is 3”x12”Artisan Glass mist. The accent linear mosaic tile is Anatolia Bliss Fusion clay. Other features include Kohler persuade white toilet, Brizo Virage finish for faucet, rain head, showerhead, and robe hooks, Kohler verticyl square sinks and Emteck Lido Knobs. What makes this project interesting was they installed new transom windows.
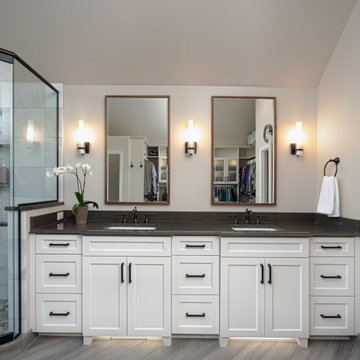
This master bathroom vanity is a shaker style cabinet with a bevel detail and oil rubbed bronze drawer pulls. It's topped with a Pental Cinza quartz slab with an Ogee style edge. Under cabinet lighting comes on automatically with a strategically placed motion sensor.
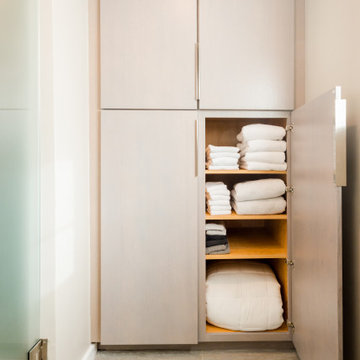
Industrial chic condo bathroom with grey and brown tones to match the exteriors of the building, which used to be a grain silo. Sleek cabinets with modern hardware as well as a faux concrete countertop add to the aesthetic. A frosted glass panel separates the shower and sinks from the toilet area and an opened-up entryway extends the bathroom all the way to the bedroom.
• Bathroom: Get the Look
• Cabinets: Fieldstone Tempe in Sawn Oak Driftwood
• Countertops: Ceasarstone Quartz in Sleek Concrete
• Hardware: JA Edgefield in Satin Nickel
• Paint: Sherwin-Williams Agreeable Gray & Anew Gray
• Flooring: Emser Esplanade Trail
• Vanity Wall Accent Tile: Daltile Multitude in Urban Grey
• Shower Accent Tile: Daltile Emerson Wood in Balsam Fir
• Shower Pan Tile: Emser Metro Gray in Mixed
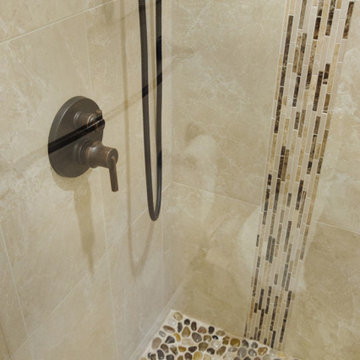
A simple bathroom but with lots of character. Clients wishes were to have as much storage built into this small space as possible. A Tuscany feel was also required due to this couples extentive travel life.
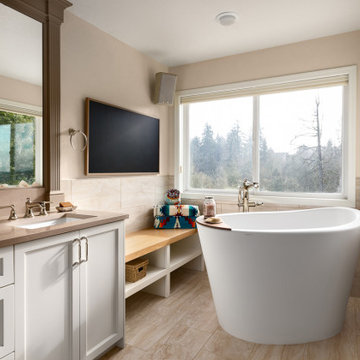
ポートランドにある広いトラディショナルスタイルのおしゃれなマスターバスルーム (シェーカースタイル扉のキャビネット、白いキャビネット、和式浴槽、コーナー設置型シャワー、ベージュのタイル、磁器タイル、ベージュの壁、磁器タイルの床、アンダーカウンター洗面器、クオーツストーンの洗面台、ベージュの床、開き戸のシャワー、ブラウンの洗面カウンター、洗面台2つ、造り付け洗面台) の写真
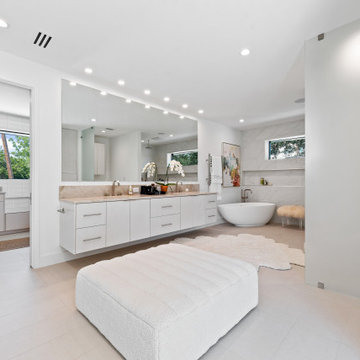
ダラスにあるモダンスタイルのおしゃれなマスターバスルーム (フラットパネル扉のキャビネット、茶色いキャビネット、置き型浴槽、コーナー設置型シャワー、分離型トイレ、グレーのタイル、磁器タイル、白い壁、磁器タイルの床、アンダーカウンター洗面器、クオーツストーンの洗面台、グレーの床、オープンシャワー、ブラウンの洗面カウンター、洗面台1つ、フローティング洗面台) の写真
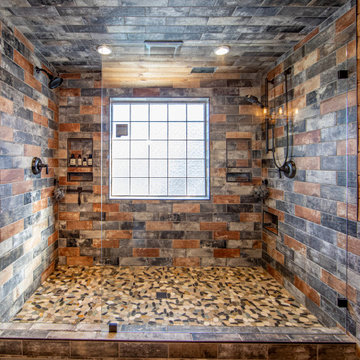
Rustic master bath spa with beautiful cabinetry, pebble tile and Helmsley Cambria Quartz. Topped off with Kohler Bancroft plumbing in Oil Rubbed Finish.
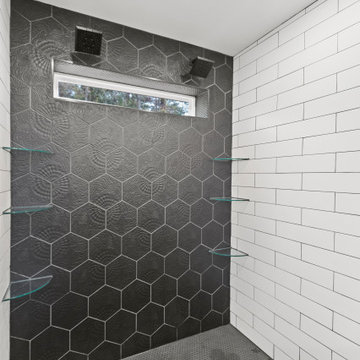
ワシントンD.C.にある高級な広いカントリー風のおしゃれなマスターバスルーム (落し込みパネル扉のキャビネット、茶色いキャビネット、猫足バスタブ、オープン型シャワー、一体型トイレ 、グレーのタイル、メタルタイル、ベージュの壁、モザイクタイル、横長型シンク、クオーツストーンの洗面台、青い床、オープンシャワー、ブラウンの洗面カウンター、シャワーベンチ、洗面台1つ、独立型洗面台) の写真
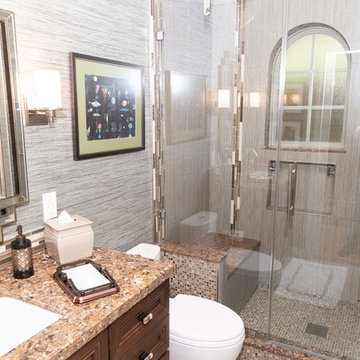
The guest bathroom plays an important role on how your guests will perceive the architecture and style of your home. In this house we totally transformed the outdated bathroom. In collaboration with Roberto Lugo a daring designer from New York, the design process was focused on creating a contemporary space that could be elegant and comfortable.
The initial renovation on this project started with the demolition of entire bathroom including doors, vanity, floor, plumbing and light fixture, toilet, tub, tile switches and outlet.
For the vanity, a furniture-like cabinet style with soft close hardware. The brown stain was paired perfectly with a brown engineered quartz countertop that had specs of copper. We installed new undermount sinks and new chrome faucet. Instead of the typical matching stone 4” backsplash we opted to use the said mosaic used in the shower to tie the 2 areas together.
The shower turned out beautifully. We coordinated the quarts from the vanity and used the same material on the shower seat and the top of the armrest. We used a total of 4 tile materials, a glass mosaic in the niche, floor, ceiling and outside of the shower. A linear mosaic from floor to ceiling and a large format tile installed vertically on the walls.
The shower fixtures used in this shower were a ceiling-mounted rainfall shower and a handheld shower sprayer.
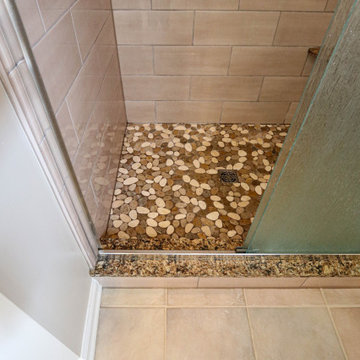
In this master bath, the fiberglass shower surround was removed and a tiled shower was installed. Cardinal Shower Semi-Frameless Rain Glass shower door with Moen Wynford shower head in Chrome. On the shower wall is AO Horizon Taupe 6 x 16 tile, on the shower floor is Sterling Mega Mix 12 x 12 Island Stone tile. Cambria Canterbury quartz shower threshold and niche shelf. A Kohler Bellwether tub, Moen Branford grab bar
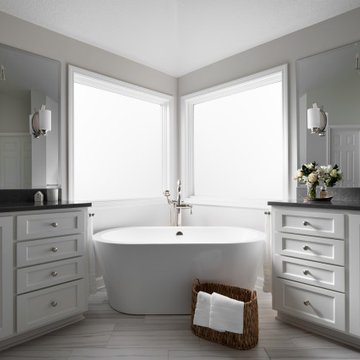
カンザスシティにある高級な中くらいなトランジショナルスタイルのおしゃれなマスターバスルーム (落し込みパネル扉のキャビネット、白いキャビネット、置き型浴槽、アルコーブ型シャワー、白いタイル、セラミックタイル、グレーの壁、磁器タイルの床、アンダーカウンター洗面器、クオーツストーンの洗面台、グレーの床、開き戸のシャワー、ブラウンの洗面カウンター、シャワーベンチ、洗面台1つ、造り付け洗面台、三角天井) の写真
浴室・バスルーム (クオーツストーンの洗面台、ブラウンの洗面カウンター) の写真
9