広い浴室・バスルーム (クオーツストーンの洗面台、ブラウンの洗面カウンター) の写真
絞り込み:
資材コスト
並び替え:今日の人気順
写真 1〜20 枚目(全 275 枚)
1/4

Sube Interiorismo www.subeinteriorismo.com
Fotografía Biderbost Photo
ビルバオにある広いトランジショナルスタイルのおしゃれなマスターバスルーム (白いキャビネット、アルコーブ型浴槽、アルコーブ型シャワー、壁掛け式トイレ、ベージュのタイル、磁器タイル、青い壁、ラミネートの床、オーバーカウンターシンク、クオーツストーンの洗面台、ベージュの床、引戸のシャワー、ブラウンの洗面カウンター、洗面台1つ、壁紙、フラットパネル扉のキャビネット) の写真
ビルバオにある広いトランジショナルスタイルのおしゃれなマスターバスルーム (白いキャビネット、アルコーブ型浴槽、アルコーブ型シャワー、壁掛け式トイレ、ベージュのタイル、磁器タイル、青い壁、ラミネートの床、オーバーカウンターシンク、クオーツストーンの洗面台、ベージュの床、引戸のシャワー、ブラウンの洗面カウンター、洗面台1つ、壁紙、フラットパネル扉のキャビネット) の写真
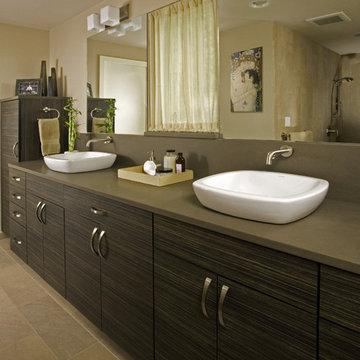
シアトルにある高級な広いモダンスタイルのおしゃれなマスターバスルーム (ベッセル式洗面器、フラットパネル扉のキャビネット、ドロップイン型浴槽、分離型トイレ、ベージュのタイル、磁器タイル、茶色い壁、磁器タイルの床、クオーツストーンの洗面台、濃色木目調キャビネット、ブラウンの洗面カウンター) の写真
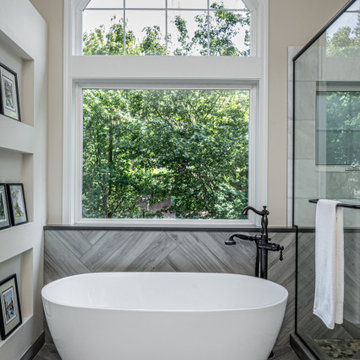
This master bathroom has wood plank looking porcelain tiles installed in a herringbone pattern. The master bath shower has 12 x 24 marble tiles on the wall with pebble tile floors and wood plank looking porcelain tiles installed in a herringbone pattern on the back wall. The oil rubbed bronze tub fixture matches the vanity cabinet pulls, shower fixture, and sink faucets.
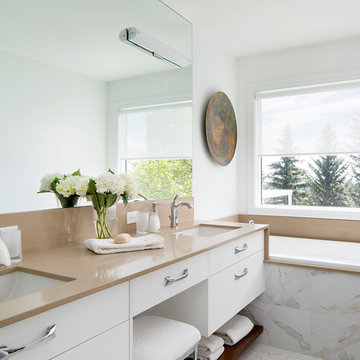
カルガリーにある広いコンテンポラリースタイルのおしゃれなマスターバスルーム (フラットパネル扉のキャビネット、白いキャビネット、ドロップイン型浴槽、白い壁、アンダーカウンター洗面器、大理石の床、クオーツストーンの洗面台、マルチカラーの床、ブラウンの洗面カウンター) の写真
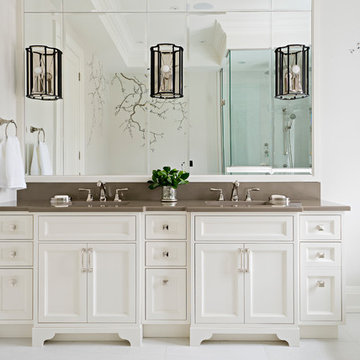
The freestanding tub encourages a feeling of elegance as this provides a place to relax and offer comfort to the homeowners.
トロントにある高級な広いトラディショナルスタイルのおしゃれなマスターバスルーム (白い壁、磁器タイルの床、ブラウンの洗面カウンター、白い床、白いキャビネット、置き型浴槽、コーナー設置型シャワー、アンダーカウンター洗面器、クオーツストーンの洗面台、開き戸のシャワー、落し込みパネル扉のキャビネット) の写真
トロントにある高級な広いトラディショナルスタイルのおしゃれなマスターバスルーム (白い壁、磁器タイルの床、ブラウンの洗面カウンター、白い床、白いキャビネット、置き型浴槽、コーナー設置型シャワー、アンダーカウンター洗面器、クオーツストーンの洗面台、開き戸のシャワー、落し込みパネル扉のキャビネット) の写真
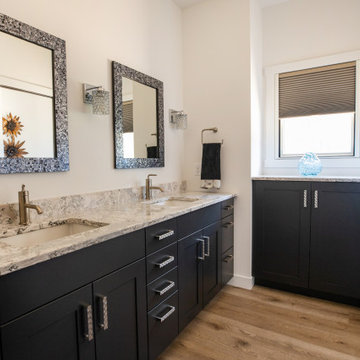
他の地域にある広いトランジショナルスタイルのおしゃれなマスターバスルーム (シェーカースタイル扉のキャビネット、濃色木目調キャビネット、アルコーブ型シャワー、クッションフロア、アンダーカウンター洗面器、クオーツストーンの洗面台、茶色い床、開き戸のシャワー、ブラウンの洗面カウンター、ニッチ、洗面台2つ、造り付け洗面台) の写真
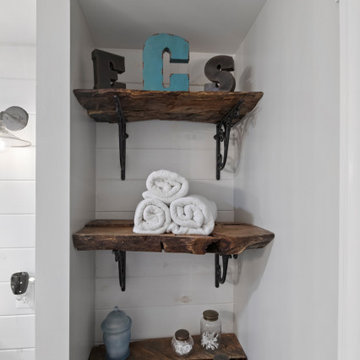
ワシントンD.C.にある高級な広いカントリー風のおしゃれなマスターバスルーム (落し込みパネル扉のキャビネット、茶色いキャビネット、猫足バスタブ、オープン型シャワー、一体型トイレ 、グレーのタイル、メタルタイル、ベージュの壁、モザイクタイル、横長型シンク、クオーツストーンの洗面台、青い床、オープンシャワー、ブラウンの洗面カウンター、シャワーベンチ、洗面台1つ、独立型洗面台) の写真
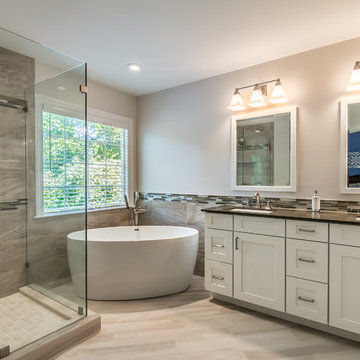
Visit Our State Of The Art Showrooms!
New Fairfax Location:
3891 Pickett Road #001
Fairfax, VA 22031
Leesburg Location:
12 Sycolin Rd SE,
Leesburg, VA 20175
Renee Alexander Photography
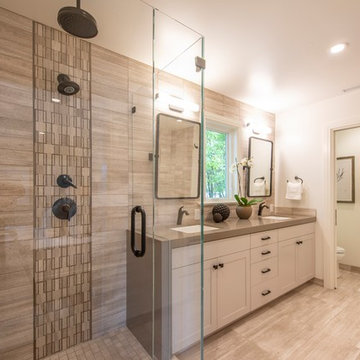
サンディエゴにある高級な広いトランジショナルスタイルのおしゃれなマスターバスルーム (シェーカースタイル扉のキャビネット、白いキャビネット、アンダーマウント型浴槽、コーナー設置型シャワー、分離型トイレ、茶色いタイル、大理石タイル、白い壁、大理石の床、アンダーカウンター洗面器、クオーツストーンの洗面台、茶色い床、開き戸のシャワー、ブラウンの洗面カウンター) の写真
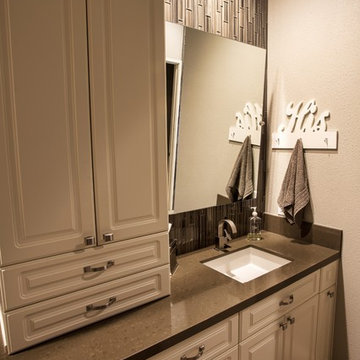
サクラメントにあるお手頃価格の広いトランジショナルスタイルのおしゃれなマスターバスルーム (レイズドパネル扉のキャビネット、白いキャビネット、置き型浴槽、バリアフリー、マルチカラーのタイル、ガラスタイル、ベージュの壁、磁器タイルの床、アンダーカウンター洗面器、クオーツストーンの洗面台、ベージュの床、オープンシャワー、ブラウンの洗面カウンター) の写真
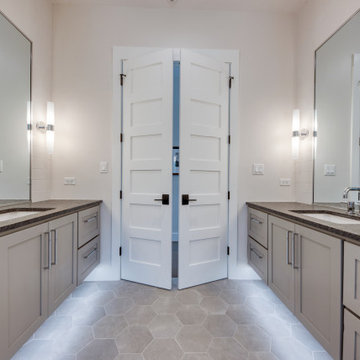
オースティンにある広いトランジショナルスタイルのおしゃれなマスターバスルーム (シェーカースタイル扉のキャビネット、グレーのキャビネット、置き型浴槽、バリアフリー、白いタイル、サブウェイタイル、グレーの壁、磁器タイルの床、アンダーカウンター洗面器、クオーツストーンの洗面台、グレーの床、開き戸のシャワー、ブラウンの洗面カウンター) の写真

The SUMMIT, is Beechwood Homes newest display home at Craigburn Farm. This masterpiece showcases our commitment to design, quality and originality. The Summit is the epitome of luxury. From the general layout down to the tiniest finish detail, every element is flawless.
Specifically, the Summit highlights the importance of atmosphere in creating a family home. The theme throughout is warm and inviting, combining abundant natural light with soothing timber accents and an earthy palette. The stunning window design is one of the true heroes of this property, helping to break down the barrier of indoor and outdoor. An open plan kitchen and family area are essential features of a cohesive and fluid home environment.
Adoring this Ensuite displayed in "The Summit" by Beechwood Homes. There is nothing classier than the combination of delicate timber and concrete beauty.
The perfect outdoor area for entertaining friends and family. The indoor space is connected to the outdoor area making the space feel open - perfect for extending the space!
The Summit makes the most of state of the art automation technology. An electronic interface controls the home theatre systems, as well as the impressive lighting display which comes to life at night. Modern, sleek and spacious, this home uniquely combines convenient functionality and visual appeal.
The Summit is ideal for those clients who may be struggling to visualise the end product from looking at initial designs. This property encapsulates all of the senses for a complete experience. Appreciate the aesthetic features, feel the textures, and imagine yourself living in a home like this.
Tiles by Italia Ceramics!
Visit Beechwood Homes - Display Home "The Summit"
54 FERGUSSON AVENUE,
CRAIGBURN FARM
Opening Times Sat & Sun 1pm – 4:30pm
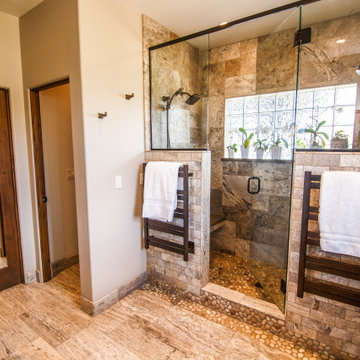
Greenfield Cabinetry
Alder with Medium Stain Vanity
Della Terra Quartz Countertop in Metropolis Brown
アルバカーキにある高級な広いラスティックスタイルのおしゃれなマスターバスルーム (シェーカースタイル扉のキャビネット、中間色木目調キャビネット、ダブルシャワー、ベージュの壁、アンダーカウンター洗面器、クオーツストーンの洗面台、開き戸のシャワー、ブラウンの洗面カウンター、洗面台2つ、造り付け洗面台) の写真
アルバカーキにある高級な広いラスティックスタイルのおしゃれなマスターバスルーム (シェーカースタイル扉のキャビネット、中間色木目調キャビネット、ダブルシャワー、ベージュの壁、アンダーカウンター洗面器、クオーツストーンの洗面台、開き戸のシャワー、ブラウンの洗面カウンター、洗面台2つ、造り付け洗面台) の写真

Baño grandes dimensiones con un estilo único y materiales de primera. Suelo y paredes de cerámica porcelánica imitación madera con un tono muy natural, revestimiento de algunos paramentos verticales con gresite acristalado de 0.25x0.25, espejos grandes, sanitarios suspendidos, etc..
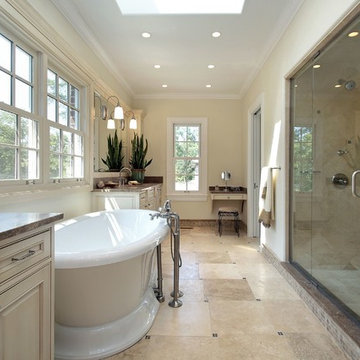
ダラスにある広いトランジショナルスタイルのおしゃれなマスターバスルーム (レイズドパネル扉のキャビネット、ベージュのキャビネット、置き型浴槽、アルコーブ型シャワー、ベージュのタイル、セメントタイル、黄色い壁、磁器タイルの床、クオーツストーンの洗面台、ベージュの床、開き戸のシャワー、ブラウンの洗面カウンター、洗面台2つ、造り付け洗面台) の写真

ダラスにある高級な広いおしゃれなマスターバスルーム (フラットパネル扉のキャビネット、中間色木目調キャビネット、洗い場付きシャワー、グレーのタイル、セメントタイル、グレーの壁、セラミックタイルの床、ベッセル式洗面器、クオーツストーンの洗面台、黒い床、開き戸のシャワー、ブラウンの洗面カウンター、アクセントウォール、洗面台2つ、造り付け洗面台、塗装板張りの天井、白い天井) の写真
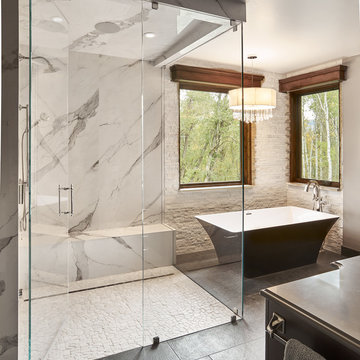
デンバーにあるラグジュアリーな広いトランジショナルスタイルのおしゃれなマスターバスルーム (フラットパネル扉のキャビネット、茶色いキャビネット、置き型浴槽、バリアフリー、白いタイル、石スラブタイル、グレーの壁、セラミックタイルの床、アンダーカウンター洗面器、クオーツストーンの洗面台、黒い床、開き戸のシャワー、ブラウンの洗面カウンター) の写真
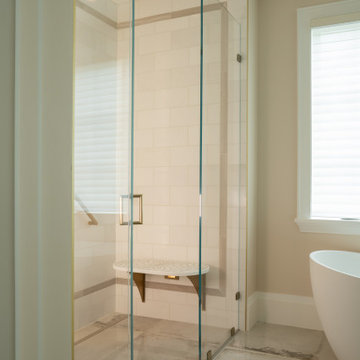
Welcome to the Grove Street Master Bathroom Wellness Retreat. We designed this bathroom with the Lotus being the center of the design. This is our Dark Bronze finish with coordinating light, with a customized Engineered Quartz Benchtop. It also features a curbless design and shelving behind the feature wall. If you'd like to know more check out our website www.hollspa.com.
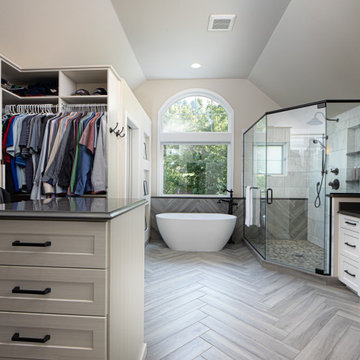
This master bathroom/closet has wood plank looking porcelain tiles installed in a herringbone pattern. The closet system is Morning Mist color with etched glass door panels and oil rubbed bronze pulls. The island is topped with Pental Quarts Cinza countertops with an Ogee edge. Under-cabinet lighting comes on with a motion sensor when someone enters the room. The master bath shower has 12 x 24 marble tiles on the wall with pebble tile floors and wood plank looking porcelain tiles installed in a herringbone pattern on the back wall. The oil rubbed bronze shower fixtures match the vanity cabinet pulls, tub faucet, and sink faucets. The shower niche has three slab shelves with 1 inch marble hex tiles in the back. The white, shaker style vanity cabinet has a bevel detail in the drawers and door panels and is topped with Pental Quarts Cinza countertops with an Ogee edge.
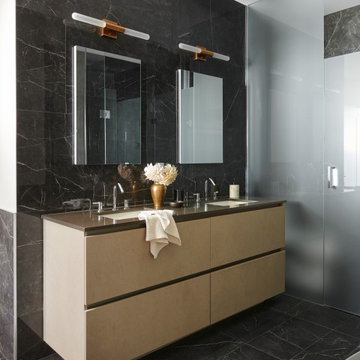
トロントにあるお手頃価格の広いコンテンポラリースタイルのおしゃれなマスターバスルーム (フラットパネル扉のキャビネット、ベージュのキャビネット、置き型浴槽、分離型トイレ、黒いタイル、磁器タイル、ベージュの壁、磁器タイルの床、クオーツストーンの洗面台、黒い床、開き戸のシャワー、ブラウンの洗面カウンター、トイレ室、洗面台2つ、フローティング洗面台、アルコーブ型シャワー、アンダーカウンター洗面器) の写真
広い浴室・バスルーム (クオーツストーンの洗面台、ブラウンの洗面カウンター) の写真
1