浴室・バスルーム (クオーツストーンの洗面台、珪岩の洗面台、セラミックタイルの床、木目調タイル) の写真
絞り込み:
資材コスト
並び替え:今日の人気順
写真 1〜20 枚目(全 97 枚)
1/5
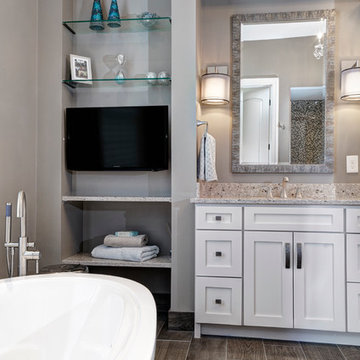
Dave Fox Design Build Remodelers
コロンバスにあるトランジショナルスタイルのおしゃれなマスターバスルーム (アンダーカウンター洗面器、白いキャビネット、クオーツストーンの洗面台、置き型浴槽、グレーのタイル、木目調タイル、グレーの壁、セラミックタイルの床) の写真
コロンバスにあるトランジショナルスタイルのおしゃれなマスターバスルーム (アンダーカウンター洗面器、白いキャビネット、クオーツストーンの洗面台、置き型浴槽、グレーのタイル、木目調タイル、グレーの壁、セラミックタイルの床) の写真
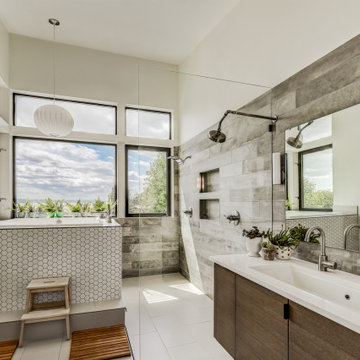
Photo by Travis Peterson.
シアトルにあるお手頃価格の広いコンテンポラリースタイルのおしゃれなマスターバスルーム (フラットパネル扉のキャビネット、コーナー型浴槽、オープン型シャワー、グレーのタイル、木目調タイル、白い壁、セラミックタイルの床、横長型シンク、クオーツストーンの洗面台、白い床、オープンシャワー、白い洗面カウンター、洗面台2つ、フローティング洗面台) の写真
シアトルにあるお手頃価格の広いコンテンポラリースタイルのおしゃれなマスターバスルーム (フラットパネル扉のキャビネット、コーナー型浴槽、オープン型シャワー、グレーのタイル、木目調タイル、白い壁、セラミックタイルの床、横長型シンク、クオーツストーンの洗面台、白い床、オープンシャワー、白い洗面カウンター、洗面台2つ、フローティング洗面台) の写真
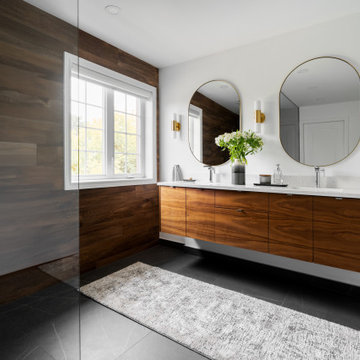
Floating vanity in walnut wood tones with a quartz counter top, chrome faucets and shower fixtures, and wall mounted lighting in gold tones. The shower is a spacial walk in with no door and the floors are in a beautiful dark grey with a light veining.
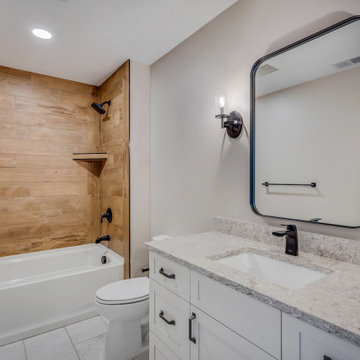
Upstairs guest bathroom
他の地域にあるお手頃価格の中くらいなラスティックスタイルのおしゃれな子供用バスルーム (落し込みパネル扉のキャビネット、白いキャビネット、アルコーブ型浴槽、シャワー付き浴槽 、分離型トイレ、茶色いタイル、木目調タイル、グレーの壁、セラミックタイルの床、アンダーカウンター洗面器、クオーツストーンの洗面台、白い床、シャワーカーテン、グレーの洗面カウンター、洗面台1つ、造り付け洗面台) の写真
他の地域にあるお手頃価格の中くらいなラスティックスタイルのおしゃれな子供用バスルーム (落し込みパネル扉のキャビネット、白いキャビネット、アルコーブ型浴槽、シャワー付き浴槽 、分離型トイレ、茶色いタイル、木目調タイル、グレーの壁、セラミックタイルの床、アンダーカウンター洗面器、クオーツストーンの洗面台、白い床、シャワーカーテン、グレーの洗面カウンター、洗面台1つ、造り付け洗面台) の写真

This primary suite bathroom is a tranquil retreat, you feel it from the moment you step inside! Though the color scheme is soft and muted, the dark vanity and luxe gold fixtures add the perfect touch of drama. Wood look wall tile mimics the lines of the ceiling paneling, bridging the rustic and contemporary elements of the space.
The large free-standing tub is an inviting place to unwind and enjoy a spectacular view of the surrounding trees. To accommodate plumbing for the wall-mounted tub filler, we bumped out the wall under the window, which also created a nice ledge for items like plants or candles.
We installed a mosaic hexagon floor tile in the bathroom, continuing it through the spacious walk-in shower. A small format tile like this is slip resistant and creates a modern, elevated look while maintaining a classic appeal. The homeowners selected a luxurious rain shower, and a handheld shower head which provides a more versatile and convenient option for showering.
Reconfiguring the vanity’s L-shaped layout opened the space visually, but still allowed ample room for double sinks. To supplement the under counter storage, we added recessed medicine cabinets above the sinks. Concealed behind their beveled, matte black mirrors, they are a refined update to the bulkier medicine cabinets of the past.
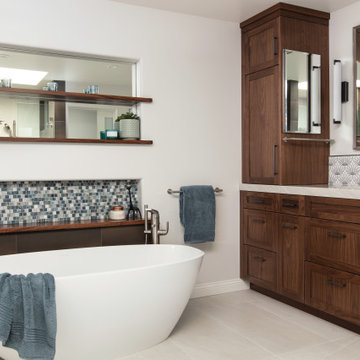
Relaxed and Coastal master bath
サンディエゴにある高級な中くらいなビーチスタイルのおしゃれなマスターバスルーム (シェーカースタイル扉のキャビネット、茶色いキャビネット、置き型浴槽、ダブルシャワー、茶色いタイル、木目調タイル、白い壁、セラミックタイルの床、一体型シンク、クオーツストーンの洗面台、白い床、開き戸のシャワー、ベージュのカウンター、洗面台2つ、造り付け洗面台) の写真
サンディエゴにある高級な中くらいなビーチスタイルのおしゃれなマスターバスルーム (シェーカースタイル扉のキャビネット、茶色いキャビネット、置き型浴槽、ダブルシャワー、茶色いタイル、木目調タイル、白い壁、セラミックタイルの床、一体型シンク、クオーツストーンの洗面台、白い床、開き戸のシャワー、ベージュのカウンター、洗面台2つ、造り付け洗面台) の写真

Upon stepping into this stylish japandi modern fusion bathroom nestled in the heart of Pasadena, you are instantly greeted by the unique visual journey of maple ribbon tiles These tiles create an inviting path that extends from the entrance of the bathroom, leading you all the way to the shower. They artistically cover half the wall, adding warmth and texture to the space. Indeed, creating a japandi modern fusion style that combines the best of both worlds. You might just even say japandi bathroom with a modern twist.
Elegance and Boldness
Above the tiles, the walls are bathed in fresh white paint. Particularly, he crisp whiteness of the paint complements the earthy tones of the maple tiles, resulting in a harmonious blend of simplicity and elegance.
Moving forward, you encounter the vanity area, featuring dual sinks. Each sink is enhanced by flattering vanity mirror lighting. This creates a well-lit space, perfect for grooming routines.
Balanced Contrast
Adding a contemporary touch, custom black cabinets sit beneath and in between the sinks. Obviously, they offer ample storage while providing each sink its private space. Even so, bronze handles adorn these cabinets, adding a sophisticated touch that echoes the bathroom’s understated luxury.
The journey continues towards the shower area, where your eye is drawn to the striking charcoal subway tiles. Clearly, these tiles add a modern edge to the shower’s back wall. Alongside, a built-in ledge subtly integrates lighting, adding both functionality and a touch of ambiance.
The shower’s side walls continue the narrative of the maple ribbon tiles from the main bathroom area. Definitely, their warm hues against the cool charcoal subway tiles create a visual contrast that’s both appealing and invigorating.
Beautiful Details
Adding to the seamless design is a sleek glass sliding shower door. Apart from this, this transparent element allows light to flow freely, enhancing the overall brightness of the space. In addition, a bronze handheld shower head complements the other bronze elements in the room, tying the design together beautifully.
Underfoot, you’ll find luxurious tile flooring. Furthermore, this material not only adds to the room’s opulence but also provides a durable, easy-to-maintain surface.
Finally, the entire japandi modern fusion bathroom basks in the soft glow of recessed LED lighting. Without a doubt, this lighting solution adds depth and dimension to the space, accentuating the unique features of the bathroom design. Unquestionably, making this bathroom have a japandi bathroom with a modern twist.
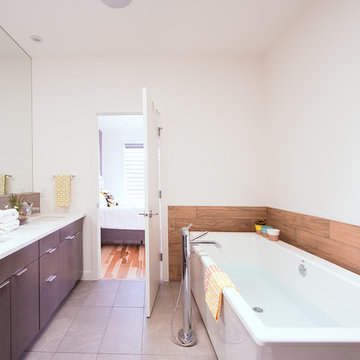
カルガリーにある高級な広いコンテンポラリースタイルのおしゃれなマスターバスルーム (アンダーカウンター洗面器、フラットパネル扉のキャビネット、濃色木目調キャビネット、クオーツストーンの洗面台、置き型浴槽、アルコーブ型シャワー、一体型トイレ 、ベージュのタイル、木目調タイル、白い壁、セラミックタイルの床) の写真
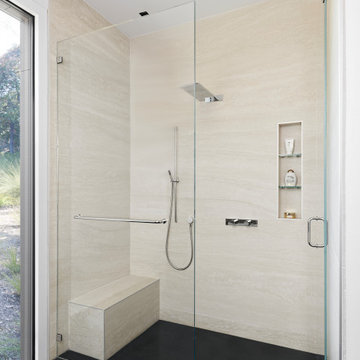
サンフランシスコにあるラグジュアリーな中くらいなコンテンポラリースタイルのおしゃれなマスターバスルーム (フラットパネル扉のキャビネット、グレーのキャビネット、バリアフリー、一体型トイレ 、茶色いタイル、木目調タイル、ベージュの壁、セラミックタイルの床、一体型シンク、クオーツストーンの洗面台、黒い床、開き戸のシャワー、黒い洗面カウンター、洗面台2つ、フローティング洗面台) の写真

Upon stepping into this stylish japandi modern fusion bathroom nestled in the heart of Pasadena, you are instantly greeted by the unique visual journey of maple ribbon tiles These tiles create an inviting path that extends from the entrance of the bathroom, leading you all the way to the shower. They artistically cover half the wall, adding warmth and texture to the space. Indeed, creating a japandi modern fusion style that combines the best of both worlds. You might just even say japandi bathroom with a modern twist.
Elegance and Boldness
Above the tiles, the walls are bathed in fresh white paint. Particularly, he crisp whiteness of the paint complements the earthy tones of the maple tiles, resulting in a harmonious blend of simplicity and elegance.
Moving forward, you encounter the vanity area, featuring dual sinks. Each sink is enhanced by flattering vanity mirror lighting. This creates a well-lit space, perfect for grooming routines.
Balanced Contrast
Adding a contemporary touch, custom black cabinets sit beneath and in between the sinks. Obviously, they offer ample storage while providing each sink its private space. Even so, bronze handles adorn these cabinets, adding a sophisticated touch that echoes the bathroom’s understated luxury.
The journey continues towards the shower area, where your eye is drawn to the striking charcoal subway tiles. Clearly, these tiles add a modern edge to the shower’s back wall. Alongside, a built-in ledge subtly integrates lighting, adding both functionality and a touch of ambiance.
The shower’s side walls continue the narrative of the maple ribbon tiles from the main bathroom area. Definitely, their warm hues against the cool charcoal subway tiles create a visual contrast that’s both appealing and invigorating.
Beautiful Details
Adding to the seamless design is a sleek glass sliding shower door. Apart from this, this transparent element allows light to flow freely, enhancing the overall brightness of the space. In addition, a bronze handheld shower head complements the other bronze elements in the room, tying the design together beautifully.
Underfoot, you’ll find luxurious tile flooring. Furthermore, this material not only adds to the room’s opulence but also provides a durable, easy-to-maintain surface.
Finally, the entire japandi modern fusion bathroom basks in the soft glow of recessed LED lighting. Without a doubt, this lighting solution adds depth and dimension to the space, accentuating the unique features of the bathroom design. Unquestionably, making this bathroom have a japandi bathroom with a modern twist.

サンディエゴにある高級な中くらいなモダンスタイルのおしゃれなマスターバスルーム (シェーカースタイル扉のキャビネット、茶色いキャビネット、置き型浴槽、ダブルシャワー、茶色いタイル、木目調タイル、白い壁、セラミックタイルの床、一体型シンク、クオーツストーンの洗面台、白い床、開き戸のシャワー、ベージュのカウンター、洗面台2つ、造り付け洗面台) の写真
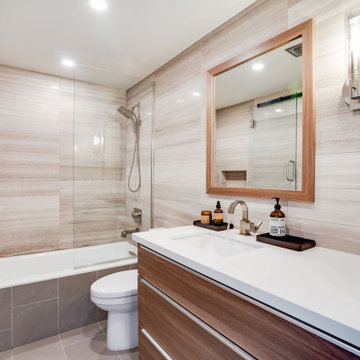
ロサンゼルスにある中くらいなミッドセンチュリースタイルのおしゃれなマスターバスルーム (フラットパネル扉のキャビネット、茶色いキャビネット、アルコーブ型浴槽、シャワー付き浴槽 、分離型トイレ、マルチカラーのタイル、木目調タイル、マルチカラーの壁、セラミックタイルの床、アンダーカウンター洗面器、クオーツストーンの洗面台、グレーの床、開き戸のシャワー、白い洗面カウンター、ニッチ、洗面台1つ、造り付け洗面台、三角天井) の写真
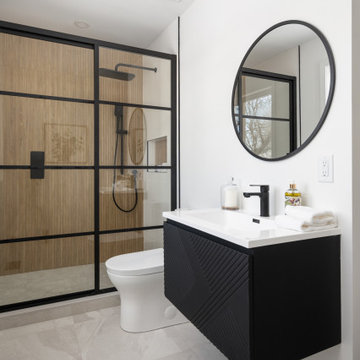
Boasting a modern yet warm interior design, this house features the highly desired open concept layout that seamlessly blends functionality and style, but yet has a private family room away from the main living space. The family has a unique fireplace accent wall that is a real show stopper. The spacious kitchen is a chef's delight, complete with an induction cook-top, built-in convection oven and microwave and an oversized island, and gorgeous quartz countertops. With three spacious bedrooms, including a luxurious master suite, this home offers plenty of space for family and guests. This home is truly a must-see!
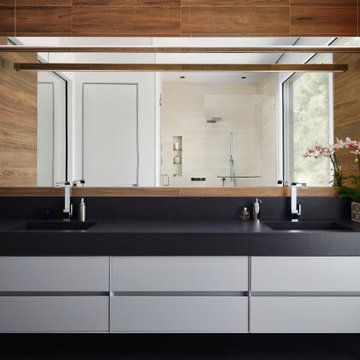
サンフランシスコにあるラグジュアリーな中くらいなコンテンポラリースタイルのおしゃれなマスターバスルーム (フラットパネル扉のキャビネット、茶色いタイル、木目調タイル、セラミックタイルの床、一体型シンク、クオーツストーンの洗面台、黒い床、黒い洗面カウンター、洗面台2つ、フローティング洗面台、白いキャビネット、茶色い壁) の写真
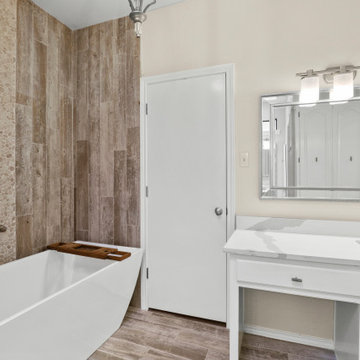
ダラスにある低価格の中くらいなモダンスタイルのおしゃれなマスターバスルーム (レイズドパネル扉のキャビネット、白いキャビネット、ドロップイン型浴槽、シャワー付き浴槽 、一体型トイレ 、グレーのタイル、木目調タイル、ベージュの壁、セラミックタイルの床、コンソール型シンク、珪岩の洗面台、ベージュの床、シャワーカーテン、白い洗面カウンター、洗面台1つ、造り付け洗面台) の写真
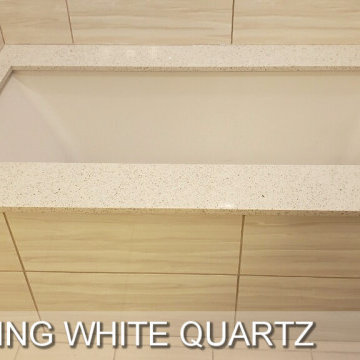
Sparkling White Quartz, Contact us today for Unique Elegance & your free estimate! Installation included.
アトランタにある高級な小さなモダンスタイルのおしゃれな浴室 (置き型浴槽、シャワー付き浴槽 、ベージュのタイル、木目調タイル、ベージュの壁、セラミックタイルの床、珪岩の洗面台、ベージュの床、オープンシャワー、白い洗面カウンター) の写真
アトランタにある高級な小さなモダンスタイルのおしゃれな浴室 (置き型浴槽、シャワー付き浴槽 、ベージュのタイル、木目調タイル、ベージュの壁、セラミックタイルの床、珪岩の洗面台、ベージュの床、オープンシャワー、白い洗面カウンター) の写真
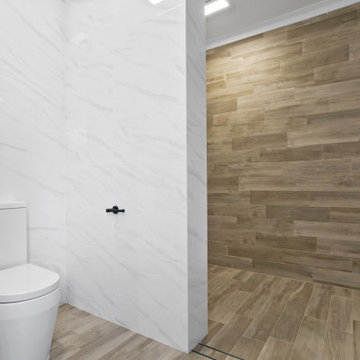
パースにあるインダストリアルスタイルのおしゃれな浴室 (フラットパネル扉のキャビネット、中間色木目調キャビネット、ベージュのタイル、木目調タイル、セラミックタイルの床、オーバーカウンターシンク、クオーツストーンの洗面台、ベージュの床、白い洗面カウンター) の写真
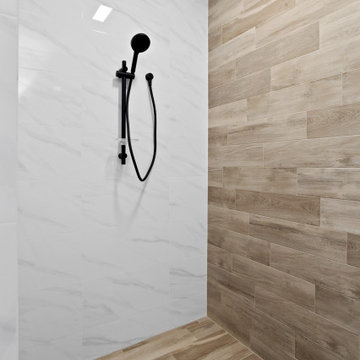
パースにあるインダストリアルスタイルのおしゃれな浴室 (フラットパネル扉のキャビネット、中間色木目調キャビネット、アルコーブ型シャワー、ベージュのタイル、木目調タイル、セラミックタイルの床、オーバーカウンターシンク、クオーツストーンの洗面台、ベージュの床、オープンシャワー、白い洗面カウンター) の写真
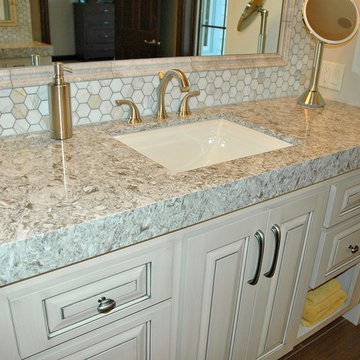
他の地域にあるトランジショナルスタイルのおしゃれなマスターバスルーム (アンダーカウンター洗面器、レイズドパネル扉のキャビネット、白いキャビネット、クオーツストーンの洗面台、白いタイル、木目調タイル、グレーの壁、セラミックタイルの床) の写真
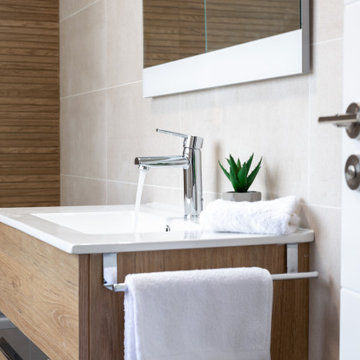
En la imagen podemos ver la reforma realizada en una dos los dos baños intervenidos en el proyecto.
En esta ocasión se quiso conservar la bañera y elbidé, ya que si eran requisitos fundamentales para los dueños de la vivienda. Sustituimos los revestimientos y el mobiliario de baño.
El resultado un baño actualizado con aire juvenil y que da a la vivienda un aire mucho más moderno.
浴室・バスルーム (クオーツストーンの洗面台、珪岩の洗面台、セラミックタイルの床、木目調タイル) の写真
1