浴室・バスルーム (クオーツストーンの洗面台、ラミネートカウンター、大理石の洗面台、珪岩の洗面台、塗装フローリング) の写真
絞り込み:
資材コスト
並び替え:今日の人気順
写真 1〜20 枚目(全 204 枚)

John Ellis for Country Living
ロサンゼルスにあるラグジュアリーな中くらいなカントリー風のおしゃれな子供用バスルーム (シェーカースタイル扉のキャビネット、白いキャビネット、猫足バスタブ、洗い場付きシャワー、サブウェイタイル、青い壁、塗装フローリング、クオーツストーンの洗面台、開き戸のシャワー、白いタイル、マルチカラーの床) の写真
ロサンゼルスにあるラグジュアリーな中くらいなカントリー風のおしゃれな子供用バスルーム (シェーカースタイル扉のキャビネット、白いキャビネット、猫足バスタブ、洗い場付きシャワー、サブウェイタイル、青い壁、塗装フローリング、クオーツストーンの洗面台、開き戸のシャワー、白いタイル、マルチカラーの床) の写真
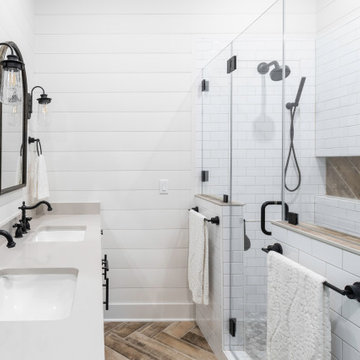
Kowalske Kitchen & Bath designed and remodeled this Delafield master bathroom. The original space had a small oak vanity and a shower insert.
The homeowners wanted a modern farmhouse bathroom to match the rest of their home. They asked for a double vanity and large walk-in shower. They also needed more storage and counter space.
Although the space is nearly all white, there is plenty of visual interest. This bathroom is layered with texture and pattern. For instance, this bathroom features shiplap walls, pretty hexagon tile, and simple matte black fixtures.
Modern Farmhouse Features:
- Winning color palette: shades of black/white & wood tones
- Shiplap walls
- Sliding barn doors, separating the bedroom & toilet room
- Wood-look porcelain tiled floor & shower niche, set in a herringbone pattern
- Matte black finishes (faucets, lighting, hardware & mirrors)
- Classic subway tile
- Chic carrara marble hexagon shower floor tile
- The shower has 2 shower heads & 6 body jets, for a spa-like experience
- The custom vanity has a grooming organizer for hair dryers & curling irons
- The custom linen cabinet holds 3 baskets of laundry. The door panels have caning inserts to allow airflow.
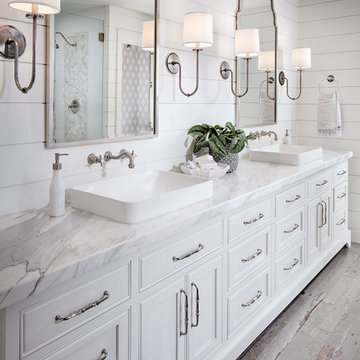
Zack Benson Photography
サンディエゴにあるカントリー風のおしゃれなマスターバスルーム (置き型浴槽、コーナー設置型シャワー、白いタイル、白い壁、塗装フローリング、大理石の洗面台) の写真
サンディエゴにあるカントリー風のおしゃれなマスターバスルーム (置き型浴槽、コーナー設置型シャワー、白いタイル、白い壁、塗装フローリング、大理石の洗面台) の写真

Customizing a homes design details is the best way to introduce the personality and style of the home owner!
This beautiful blush master ensuite has many custom details such as the custom blending of the cabinetry color, wood flooring, and orb light fixtures all designed by Dawn herself!
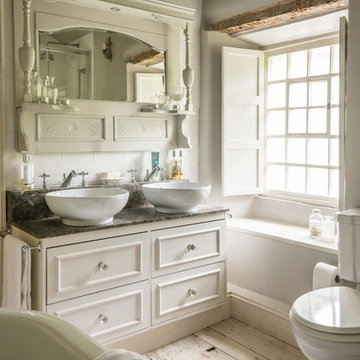
他の地域にあるお手頃価格の中くらいなカントリー風のおしゃれな子供用バスルーム (シェーカースタイル扉のキャビネット、白いキャビネット、猫足バスタブ、分離型トイレ、白いタイル、セラミックタイル、白い壁、塗装フローリング、横長型シンク、大理石の洗面台、白い床) の写真
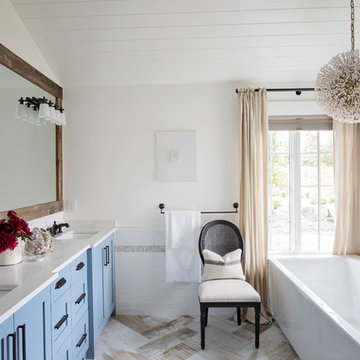
This 100-year-old farmhouse underwent a complete head-to-toe renovation. Partnering with Home Star BC we painstakingly modernized the crumbling farmhouse while maintaining its original west coast charm. The only new addition to the home was the kitchen eating area, with its swinging dutch door, patterned cement tile and antique brass lighting fixture. The wood-clad walls throughout the home were made using the walls of the dilapidated barn on the property. Incorporating a classic equestrian aesthetic within each room while still keeping the spaces bright and livable was one of the projects many challenges. The Master bath - formerly a storage room - is the most modern of the home's spaces. Herringbone white-washed floors are partnered with elements such as brick, marble, limestone and reclaimed timber to create a truly eclectic, sun-filled oasis. The gilded crystal sputnik inspired fixture above the bath as well as the sky blue cabinet keep the room fresh and full of personality. Overall, the project proves that bolder, more colorful strokes allow a home to possess what so many others lack: a personality!
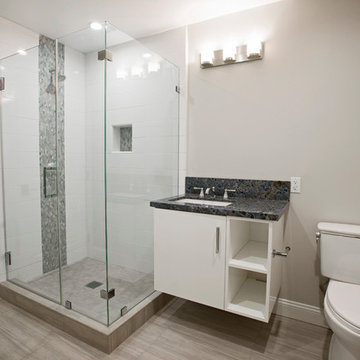
Victor Boghossian Photography
www.victorboghossian.com
818-634-3133
ロサンゼルスにあるお手頃価格の中くらいなコンテンポラリースタイルのおしゃれなバスルーム (浴槽なし) (フラットパネル扉のキャビネット、白いキャビネット、コーナー設置型シャワー、分離型トイレ、グレーのタイル、白いタイル、サブウェイタイル、ベージュの壁、塗装フローリング、アンダーカウンター洗面器、珪岩の洗面台) の写真
ロサンゼルスにあるお手頃価格の中くらいなコンテンポラリースタイルのおしゃれなバスルーム (浴槽なし) (フラットパネル扉のキャビネット、白いキャビネット、コーナー設置型シャワー、分離型トイレ、グレーのタイル、白いタイル、サブウェイタイル、ベージュの壁、塗装フローリング、アンダーカウンター洗面器、珪岩の洗面台) の写真

open plan bathroom, reclaimed floor boards and green marble vanity.
サセックスにある巨大なコンテンポラリースタイルのおしゃれな子供用バスルーム (オープンシェルフ、置き型浴槽、バリアフリー、壁掛け式トイレ、白いタイル、大理石タイル、白い壁、塗装フローリング、一体型シンク、大理石の洗面台、ベージュの床、オープンシャワー、グリーンの洗面カウンター) の写真
サセックスにある巨大なコンテンポラリースタイルのおしゃれな子供用バスルーム (オープンシェルフ、置き型浴槽、バリアフリー、壁掛け式トイレ、白いタイル、大理石タイル、白い壁、塗装フローリング、一体型シンク、大理石の洗面台、ベージュの床、オープンシャワー、グリーンの洗面カウンター) の写真
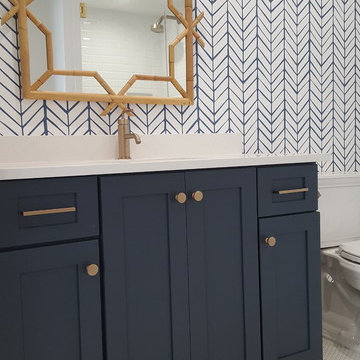
Hale Navy painted cabinets, shaker flat panel style doors and drawers, brushed brass cabinet hardware, white quartz top with white gray marble tile floor.
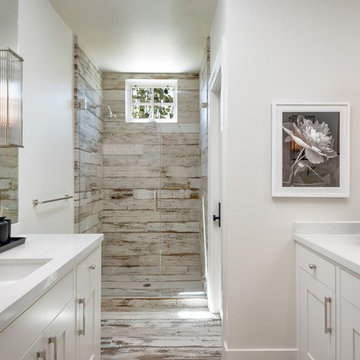
サンフランシスコにある広いトランジショナルスタイルのおしゃれなバスルーム (浴槽なし) (白いキャビネット、アンダーカウンター洗面器、マルチカラーの床、開き戸のシャワー、シェーカースタイル扉のキャビネット、バリアフリー、茶色いタイル、グレーのタイル、白い壁、塗装フローリング、珪岩の洗面台、白い洗面カウンター) の写真
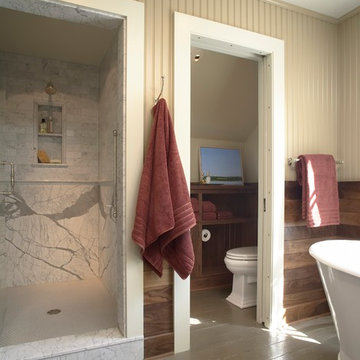
Photography by Susan Gilmore
ミネアポリスにある高級な中くらいなカントリー風のおしゃれなマスターバスルーム (インセット扉のキャビネット、白いキャビネット、大理石の洗面台、置き型浴槽、アルコーブ型シャワー、グレーのタイル、石スラブタイル、ベージュの壁、塗装フローリング) の写真
ミネアポリスにある高級な中くらいなカントリー風のおしゃれなマスターバスルーム (インセット扉のキャビネット、白いキャビネット、大理石の洗面台、置き型浴槽、アルコーブ型シャワー、グレーのタイル、石スラブタイル、ベージュの壁、塗装フローリング) の写真

他の地域にある中くらいなコンテンポラリースタイルのおしゃれなバスルーム (浴槽なし) (フラットパネル扉のキャビネット、茶色いキャビネット、オープン型シャワー、壁掛け式トイレ、白い壁、塗装フローリング、オーバーカウンターシンク、大理石の洗面台、茶色い床、オープンシャワー、白い洗面カウンター、洗面台1つ、フローティング洗面台、折り上げ天井) の写真
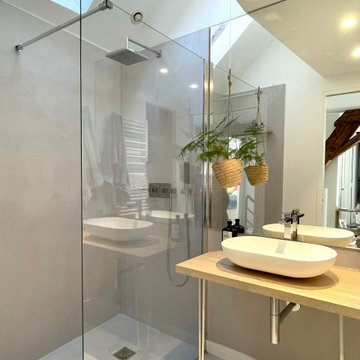
Restructuration complète d'une maison de ville.
ÉTAT DES LIEUX: Construite dans un ancien atelier, la maison s’élève sur trois niveaux + mezzanines. Idéalement située en plein centre ville, en secteur sauvegardé, elle est en bon état mais comporte des défauts.
MISSION: Nous sommes intervenus pour repenser les espaces, maximiser la circulation de la lumière naturelle dans toute la maison, l'adapter au mode de vie des occupants.
Ici, ambiance minimale et zen dans la salle de douche des parents.

This other bathroom’s geometric floor tiling pattern comprises white marble and inset micro gray stone mosaic. A rectilinear gray vanity nicely compliments the tile work. Despite its somewhat compact scale, it provides adequate storage.
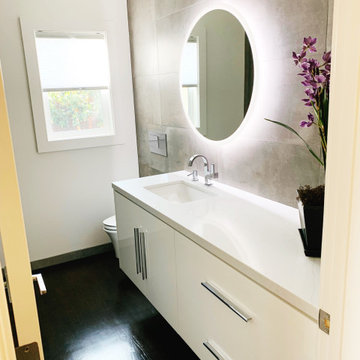
サンフランシスコにある中くらいなモダンスタイルのおしゃれなバスルーム (浴槽なし) (フラットパネル扉のキャビネット、白いキャビネット、白い壁、塗装フローリング、アンダーカウンター洗面器、クオーツストーンの洗面台、黒い床、白い洗面カウンター) の写真
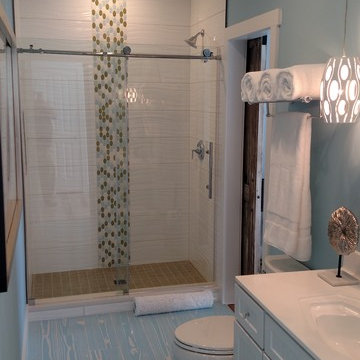
コロンバスにある広いビーチスタイルのおしゃれなバスルーム (浴槽なし) (シェーカースタイル扉のキャビネット、白いキャビネット、アルコーブ型シャワー、分離型トイレ、白いタイル、磁器タイル、青い壁、塗装フローリング、一体型シンク、クオーツストーンの洗面台、青い床、引戸のシャワー) の写真
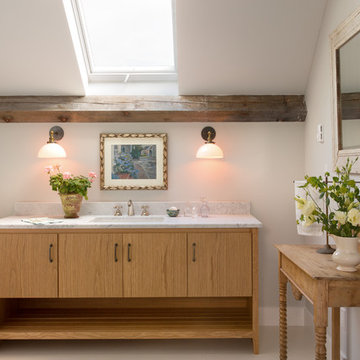
photography by Jonathan Reece
ポートランド(メイン)にあるお手頃価格の中くらいなカントリー風のおしゃれなバスルーム (浴槽なし) (中間色木目調キャビネット、白い壁、塗装フローリング、アンダーカウンター洗面器、大理石の洗面台、フラットパネル扉のキャビネット) の写真
ポートランド(メイン)にあるお手頃価格の中くらいなカントリー風のおしゃれなバスルーム (浴槽なし) (中間色木目調キャビネット、白い壁、塗装フローリング、アンダーカウンター洗面器、大理石の洗面台、フラットパネル扉のキャビネット) の写真
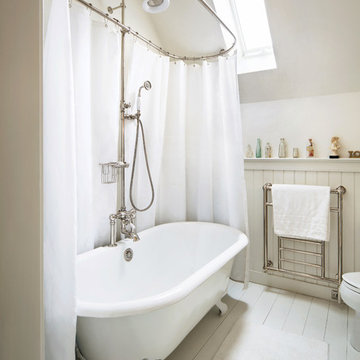
Amanda Kirkpatrick Photography
Johann Grobler Architects
ニューヨークにある高級な小さなシャビーシック調のおしゃれなマスターバスルーム (シェーカースタイル扉のキャビネット、白いキャビネット、大理石の洗面台、猫足バスタブ、シャワー付き浴槽 、一体型トイレ 、白い壁、塗装フローリング) の写真
ニューヨークにある高級な小さなシャビーシック調のおしゃれなマスターバスルーム (シェーカースタイル扉のキャビネット、白いキャビネット、大理石の洗面台、猫足バスタブ、シャワー付き浴槽 、一体型トイレ 、白い壁、塗装フローリング) の写真
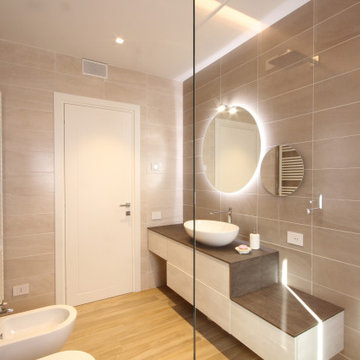
ミラノにある高級な広いモダンスタイルのおしゃれなマスターバスルーム (フラットパネル扉のキャビネット、バリアフリー、分離型トイレ、茶色いタイル、セラミックタイル、茶色い壁、塗装フローリング、コンソール型シンク、大理石の洗面台、黄色い床、オープンシャワー、ブラウンの洗面カウンター、洗面台1つ、フローティング洗面台、折り上げ天井) の写真

Victor Boghossian Photography
www.victorboghossian.com
818-634-3133
ロサンゼルスにあるお手頃価格の中くらいなコンテンポラリースタイルのおしゃれなマスターバスルーム (落し込みパネル扉のキャビネット、濃色木目調キャビネット、コーナー設置型シャワー、グレーのタイル、白いタイル、ガラス板タイル、白い壁、塗装フローリング、アンダーカウンター洗面器、珪岩の洗面台) の写真
ロサンゼルスにあるお手頃価格の中くらいなコンテンポラリースタイルのおしゃれなマスターバスルーム (落し込みパネル扉のキャビネット、濃色木目調キャビネット、コーナー設置型シャワー、グレーのタイル、白いタイル、ガラス板タイル、白い壁、塗装フローリング、アンダーカウンター洗面器、珪岩の洗面台) の写真
浴室・バスルーム (クオーツストーンの洗面台、ラミネートカウンター、大理石の洗面台、珪岩の洗面台、塗装フローリング) の写真
1