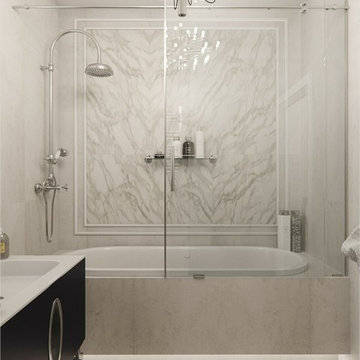浴室・バスルーム (コンクリートの洗面台、人工大理石カウンター、濃色木目調キャビネット、白い床) の写真
絞り込み:
資材コスト
並び替え:今日の人気順
写真 1〜20 枚目(全 579 枚)
1/5
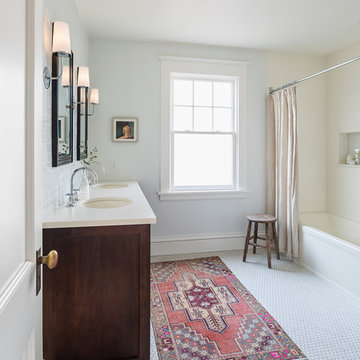
Andrea Rugg Photography
ミネアポリスにあるお手頃価格の中くらいなトラディショナルスタイルのおしゃれなマスターバスルーム (シェーカースタイル扉のキャビネット、濃色木目調キャビネット、アルコーブ型浴槽、シャワー付き浴槽 、分離型トイレ、青いタイル、セラミックタイル、青い壁、磁器タイルの床、アンダーカウンター洗面器、人工大理石カウンター、白い床、シャワーカーテン、白い洗面カウンター) の写真
ミネアポリスにあるお手頃価格の中くらいなトラディショナルスタイルのおしゃれなマスターバスルーム (シェーカースタイル扉のキャビネット、濃色木目調キャビネット、アルコーブ型浴槽、シャワー付き浴槽 、分離型トイレ、青いタイル、セラミックタイル、青い壁、磁器タイルの床、アンダーカウンター洗面器、人工大理石カウンター、白い床、シャワーカーテン、白い洗面カウンター) の写真

Alex
オースティンにある高級な広いコンテンポラリースタイルのおしゃれなマスターバスルーム (フラットパネル扉のキャビネット、濃色木目調キャビネット、置き型浴槽、洗い場付きシャワー、白いタイル、大理石タイル、白い壁、大理石の床、ベッセル式洗面器、人工大理石カウンター、白い床、開き戸のシャワー、白い洗面カウンター) の写真
オースティンにある高級な広いコンテンポラリースタイルのおしゃれなマスターバスルーム (フラットパネル扉のキャビネット、濃色木目調キャビネット、置き型浴槽、洗い場付きシャワー、白いタイル、大理石タイル、白い壁、大理石の床、ベッセル式洗面器、人工大理石カウンター、白い床、開き戸のシャワー、白い洗面カウンター) の写真
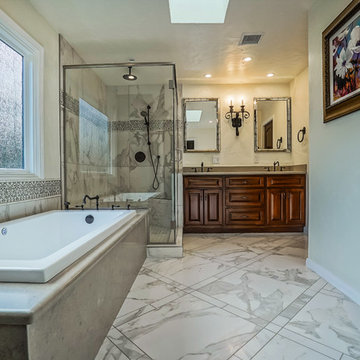
ロサンゼルスにある高級な広いトラディショナルスタイルのおしゃれなマスターバスルーム (レイズドパネル扉のキャビネット、濃色木目調キャビネット、ドロップイン型浴槽、アルコーブ型シャワー、分離型トイレ、グレーのタイル、白いタイル、磁器タイル、グレーの壁、磁器タイルの床、アンダーカウンター洗面器、コンクリートの洗面台、白い床、開き戸のシャワー) の写真

In this project we took the existing tiny two fixture bathroom and remodeled the attic space to create a new full bathroom capturing space from an unused closet. The new light filled art deco bathroom achieved everything on the client's wish list.
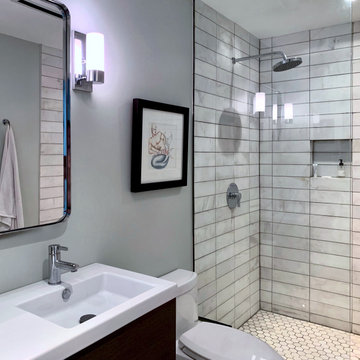
Marble clad guest bath with walk-in shower
ダラスにあるお手頃価格の小さなミッドセンチュリースタイルのおしゃれなバスルーム (浴槽なし) (フラットパネル扉のキャビネット、濃色木目調キャビネット、バリアフリー、一体型トイレ 、白いタイル、石タイル、グレーの壁、大理石の床、一体型シンク、人工大理石カウンター、白い床、オープンシャワー、白い洗面カウンター) の写真
ダラスにあるお手頃価格の小さなミッドセンチュリースタイルのおしゃれなバスルーム (浴槽なし) (フラットパネル扉のキャビネット、濃色木目調キャビネット、バリアフリー、一体型トイレ 、白いタイル、石タイル、グレーの壁、大理石の床、一体型シンク、人工大理石カウンター、白い床、オープンシャワー、白い洗面カウンター) の写真
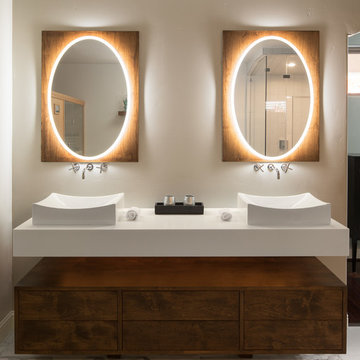
Custom Cabinets float between a stark white counter and beautiful marble floors. The double vanity sink is will-lit with LED mirror lights.
サクラメントにある高級な広いモダンスタイルのおしゃれなマスターバスルーム (フラットパネル扉のキャビネット、濃色木目調キャビネット、ベージュの壁、大理石の床、ベッセル式洗面器、白い床、白い洗面カウンター、置き型浴槽、洗い場付きシャワー、人工大理石カウンター、開き戸のシャワー) の写真
サクラメントにある高級な広いモダンスタイルのおしゃれなマスターバスルーム (フラットパネル扉のキャビネット、濃色木目調キャビネット、ベージュの壁、大理石の床、ベッセル式洗面器、白い床、白い洗面カウンター、置き型浴槽、洗い場付きシャワー、人工大理石カウンター、開き戸のシャワー) の写真
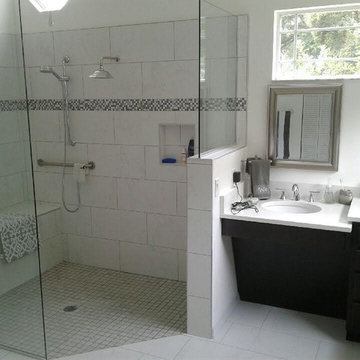
オーランドにある高級な広いコンテンポラリースタイルのおしゃれなマスターバスルーム (落し込みパネル扉のキャビネット、濃色木目調キャビネット、コーナー設置型シャワー、白いタイル、磁器タイル、白い壁、磁器タイルの床、アンダーカウンター洗面器、人工大理石カウンター、白い床、オープンシャワー) の写真
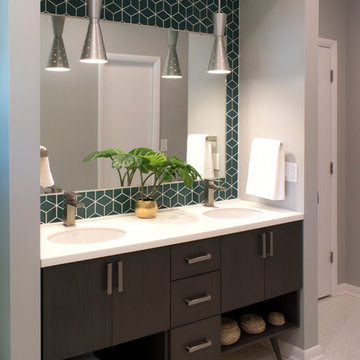
Cory Rodeheaver
シカゴにあるお手頃価格の中くらいなミッドセンチュリースタイルのおしゃれなマスターバスルーム (フラットパネル扉のキャビネット、濃色木目調キャビネット、グレーの壁、アンダーカウンター洗面器、人工大理石カウンター、白い床、白い洗面カウンター、分離型トイレ、緑のタイル、セラミックタイル、モザイクタイル) の写真
シカゴにあるお手頃価格の中くらいなミッドセンチュリースタイルのおしゃれなマスターバスルーム (フラットパネル扉のキャビネット、濃色木目調キャビネット、グレーの壁、アンダーカウンター洗面器、人工大理石カウンター、白い床、白い洗面カウンター、分離型トイレ、緑のタイル、セラミックタイル、モザイクタイル) の写真

ZD photography
ポートランドにあるお手頃価格の小さなトランジショナルスタイルのおしゃれなマスターバスルーム (シェーカースタイル扉のキャビネット、濃色木目調キャビネット、オープン型シャワー、一体型トイレ 、マルチカラーのタイル、モザイクタイル、ベージュの壁、クッションフロア、一体型シンク、人工大理石カウンター、白い床、オープンシャワー、白い洗面カウンター) の写真
ポートランドにあるお手頃価格の小さなトランジショナルスタイルのおしゃれなマスターバスルーム (シェーカースタイル扉のキャビネット、濃色木目調キャビネット、オープン型シャワー、一体型トイレ 、マルチカラーのタイル、モザイクタイル、ベージュの壁、クッションフロア、一体型シンク、人工大理石カウンター、白い床、オープンシャワー、白い洗面カウンター) の写真
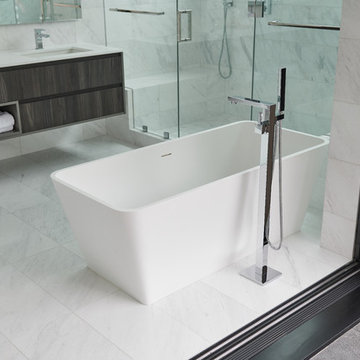
The SW-103S is the smallest of its series for modern rectangular freestanding bathtubs. Made of durable white stone resin composite and available in a glossy or a matte finish. This tub combines elegance, durability, and convenience with its high-quality construction and modern design. This rectangular freestanding tub will add a very modern feel to your bathroom and its depth from drain to overflow will give you plenty of space to enjoy a relaxing soaking bath.
Item#: SW-103S
Product Size (inches): 58.3 L x 26.4 W x 21.3 H inches
Material: Solid Surface/Stone Resin
Color / Finish: Matte White (Glossy Optional)
Product Weight: 330.6 lbs
Water Capacity: 66 Gallons
Drain to Overflow: 15.4 Inches

Bathrooms remodeled in 1970's home.
他の地域にあるお手頃価格の小さなトランジショナルスタイルのおしゃれなマスターバスルーム (フラットパネル扉のキャビネット、濃色木目調キャビネット、アルコーブ型シャワー、一体型トイレ 、白いタイル、セラミックタイル、ベージュの壁、セラミックタイルの床、一体型シンク、人工大理石カウンター、白い床、開き戸のシャワー、マルチカラーの洗面カウンター、ニッチ、洗面台1つ、造り付け洗面台) の写真
他の地域にあるお手頃価格の小さなトランジショナルスタイルのおしゃれなマスターバスルーム (フラットパネル扉のキャビネット、濃色木目調キャビネット、アルコーブ型シャワー、一体型トイレ 、白いタイル、セラミックタイル、ベージュの壁、セラミックタイルの床、一体型シンク、人工大理石カウンター、白い床、開き戸のシャワー、マルチカラーの洗面カウンター、ニッチ、洗面台1つ、造り付け洗面台) の写真

Inspired by the iconic American farmhouse, this transitional home blends a modern sense of space and living with traditional form and materials. Details are streamlined and modernized, while the overall form echoes American nastolgia. Past the expansive and welcoming front patio, one enters through the element of glass tying together the two main brick masses.
The airiness of the entry glass wall is carried throughout the home with vaulted ceilings, generous views to the outside and an open tread stair with a metal rail system. The modern openness is balanced by the traditional warmth of interior details, including fireplaces, wood ceiling beams and transitional light fixtures, and the restrained proportion of windows.
The home takes advantage of the Colorado sun by maximizing the southern light into the family spaces and Master Bedroom, orienting the Kitchen, Great Room and informal dining around the outdoor living space through views and multi-slide doors, the formal Dining Room spills out to the front patio through a wall of French doors, and the 2nd floor is dominated by a glass wall to the front and a balcony to the rear.
As a home for the modern family, it seeks to balance expansive gathering spaces throughout all three levels, both indoors and out, while also providing quiet respites such as the 5-piece Master Suite flooded with southern light, the 2nd floor Reading Nook overlooking the street, nestled between the Master and secondary bedrooms, and the Home Office projecting out into the private rear yard. This home promises to flex with the family looking to entertain or stay in for a quiet evening.
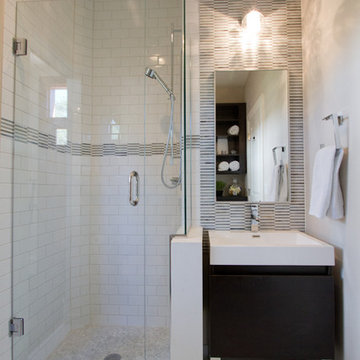
Floors in 6"x6" honed Carrara marble tile. Shower has poured pan in Carrara mosiac tile, white subway tiles as the field and accent in stick marble mosiac tile. Stick marble mosiac tile covers the entire vanity wall from floor to ceiling. Modern free-standing vanity with a chandelier style glass & crystal light fixture above.
Photographer: Christopher Laplante
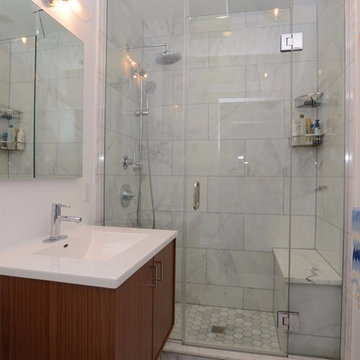
ニューヨークにある中くらいなトランジショナルスタイルのおしゃれな浴室 (フラットパネル扉のキャビネット、濃色木目調キャビネット、アルコーブ型シャワー、分離型トイレ、グレーのタイル、白いタイル、大理石タイル、白い壁、人工大理石カウンター、開き戸のシャワー、大理石の床、アンダーカウンター洗面器、白い床) の写真
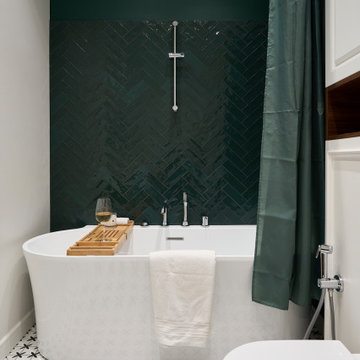
モスクワにあるお手頃価格の中くらいなトランジショナルスタイルのおしゃれなマスターバスルーム (フラットパネル扉のキャビネット、濃色木目調キャビネット、置き型浴槽、壁掛け式トイレ、緑のタイル、セラミックタイル、白い壁、磁器タイルの床、オーバーカウンターシンク、人工大理石カウンター、白い床、シャワーカーテン、白い洗面カウンター、トイレ室、洗面台1つ、独立型洗面台) の写真

The upstairs guest bathroom has a contrasting white Terrazzo flooring, with wooden strips front and a clean aligned dark green subway tile with an exposed shower system by Hansgrohe.
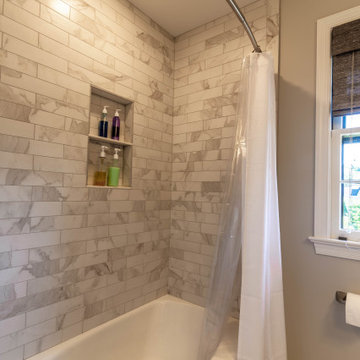
他の地域にあるお手頃価格の小さなトラディショナルスタイルのおしゃれな子供用バスルーム (落し込みパネル扉のキャビネット、濃色木目調キャビネット、アルコーブ型浴槽、アルコーブ型シャワー、分離型トイレ、白いタイル、磁器タイル、ベージュの壁、磁器タイルの床、アンダーカウンター洗面器、人工大理石カウンター、白い床、シャワーカーテン、白い洗面カウンター、洗面台2つ、造り付け洗面台) の写真
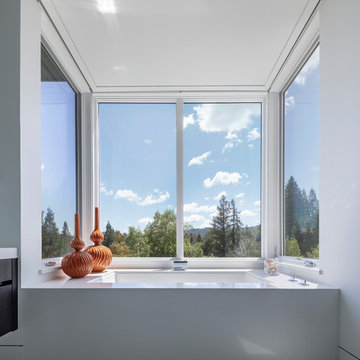
サンフランシスコにあるラグジュアリーな広いモダンスタイルのおしゃれなマスターバスルーム (フラットパネル扉のキャビネット、濃色木目調キャビネット、アンダーマウント型浴槽、一体型トイレ 、白いタイル、セラミックタイル、白い壁、セラミックタイルの床、アンダーカウンター洗面器、人工大理石カウンター、白い床、開き戸のシャワー、白い洗面カウンター、シャワーベンチ、洗面台2つ、フローティング洗面台) の写真
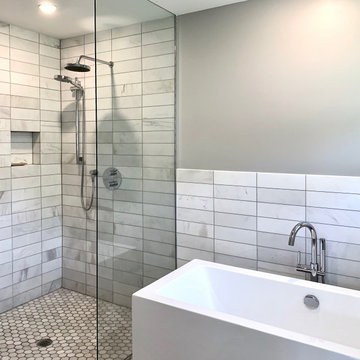
Marble clad white master bathroom. Features walk-in shower and deep soaking tub.
ダラスにある高級な中くらいなミッドセンチュリースタイルのおしゃれなバスルーム (浴槽なし) (フラットパネル扉のキャビネット、濃色木目調キャビネット、置き型浴槽、バリアフリー、一体型トイレ 、白いタイル、石タイル、グレーの壁、大理石の床、一体型シンク、人工大理石カウンター、白い床、オープンシャワー、白い洗面カウンター) の写真
ダラスにある高級な中くらいなミッドセンチュリースタイルのおしゃれなバスルーム (浴槽なし) (フラットパネル扉のキャビネット、濃色木目調キャビネット、置き型浴槽、バリアフリー、一体型トイレ 、白いタイル、石タイル、グレーの壁、大理石の床、一体型シンク、人工大理石カウンター、白い床、オープンシャワー、白い洗面カウンター) の写真
浴室・バスルーム (コンクリートの洗面台、人工大理石カウンター、濃色木目調キャビネット、白い床) の写真
1
