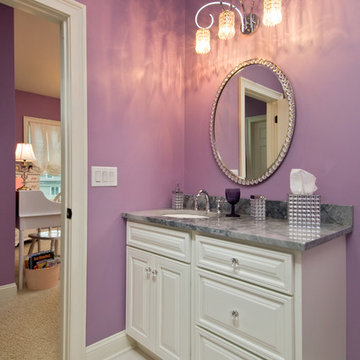紫の浴室・バスルーム (コンクリートの洗面台、御影石の洗面台) の写真
絞り込み:
資材コスト
並び替え:今日の人気順
写真 1〜20 枚目(全 114 枚)
1/4
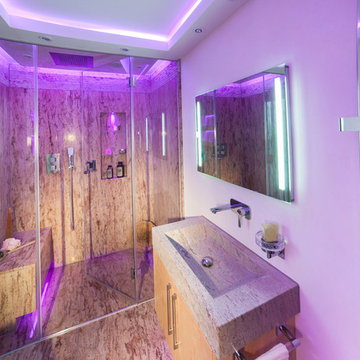
Luxus Bad- & Raumdesign
by Torsten Müller
Lifestyle in Badkonzepten, Badplanung und Badobjekten
Erleben Sie Räume der absoluten Entspannung. Gönnen Sie sich eine Oase der Ruhe. Mit einzigartigen Bad-Konzepten realisiert Torsten Müller Ihre Bedürfnisse nach Spa und Wellness der Extraklasse. Mit seinen außergewöhnlichen Installationen zählt das Studio Torsten Müller zur deutschen Elite und setzt europaweit Maßstäbe im Baddesign.

Master bathroom with curbless corner shower and freestanding tub.
Banyan Photography
他の地域にある巨大なコンテンポラリースタイルのおしゃれな浴室 (青いタイル、マルチカラーのタイル、フラットパネル扉のキャビネット、茶色いキャビネット、置き型浴槽、バリアフリー、壁掛け式トイレ、ガラスタイル、グレーの壁、淡色無垢フローリング、アンダーカウンター洗面器、御影石の洗面台) の写真
他の地域にある巨大なコンテンポラリースタイルのおしゃれな浴室 (青いタイル、マルチカラーのタイル、フラットパネル扉のキャビネット、茶色いキャビネット、置き型浴槽、バリアフリー、壁掛け式トイレ、ガラスタイル、グレーの壁、淡色無垢フローリング、アンダーカウンター洗面器、御影石の洗面台) の写真

Tradition Master Bath
Sacha Griffin
アトランタにある高級な広いトラディショナルスタイルのおしゃれなマスターバスルーム (ベージュのキャビネット、ドロップイン型浴槽、ダブルシャワー、マルチカラーのタイル、トラバーチンタイル、御影石の洗面台、開き戸のシャワー、磁器タイルの床、落し込みパネル扉のキャビネット、分離型トイレ、ベージュの壁、アンダーカウンター洗面器、ベージュの床、ベージュのカウンター、シャワーベンチ、洗面台2つ、造り付け洗面台) の写真
アトランタにある高級な広いトラディショナルスタイルのおしゃれなマスターバスルーム (ベージュのキャビネット、ドロップイン型浴槽、ダブルシャワー、マルチカラーのタイル、トラバーチンタイル、御影石の洗面台、開き戸のシャワー、磁器タイルの床、落し込みパネル扉のキャビネット、分離型トイレ、ベージュの壁、アンダーカウンター洗面器、ベージュの床、ベージュのカウンター、シャワーベンチ、洗面台2つ、造り付け洗面台) の写真

photos by Pedro Marti
This large light-filled open loft in the Tribeca neighborhood of New York City was purchased by a growing family to make into their family home. The loft, previously a lighting showroom, had been converted for residential use with the standard amenities but was entirely open and therefore needed to be reconfigured. One of the best attributes of this particular loft is its extremely large windows situated on all four sides due to the locations of neighboring buildings. This unusual condition allowed much of the rear of the space to be divided into 3 bedrooms/3 bathrooms, all of which had ample windows. The kitchen and the utilities were moved to the center of the space as they did not require as much natural lighting, leaving the entire front of the loft as an open dining/living area. The overall space was given a more modern feel while emphasizing it’s industrial character. The original tin ceiling was preserved throughout the loft with all new lighting run in orderly conduit beneath it, much of which is exposed light bulbs. In a play on the ceiling material the main wall opposite the kitchen was clad in unfinished, distressed tin panels creating a focal point in the home. Traditional baseboards and door casings were thrown out in lieu of blackened steel angle throughout the loft. Blackened steel was also used in combination with glass panels to create an enclosure for the office at the end of the main corridor; this allowed the light from the large window in the office to pass though while creating a private yet open space to work. The master suite features a large open bath with a sculptural freestanding tub all clad in a serene beige tile that has the feel of concrete. The kids bath is a fun play of large cobalt blue hexagon tile on the floor and rear wall of the tub juxtaposed with a bright white subway tile on the remaining walls. The kitchen features a long wall of floor to ceiling white and navy cabinetry with an adjacent 15 foot island of which half is a table for casual dining. Other interesting features of the loft are the industrial ladder up to the small elevated play area in the living room, the navy cabinetry and antique mirror clad dining niche, and the wallpapered powder room with antique mirror and blackened steel accessories.

The master bathroom has radiant heating throughout the floor including the shower.
サンディエゴにある中くらいなビーチスタイルのおしゃれなマスターバスルーム (濃色木目調キャビネット、ドロップイン型浴槽、青いタイル、緑のタイル、モザイクタイル、ベージュの壁、磁器タイルの床、アンダーカウンター洗面器、御影石の洗面台、ベージュの床、落し込みパネル扉のキャビネット) の写真
サンディエゴにある中くらいなビーチスタイルのおしゃれなマスターバスルーム (濃色木目調キャビネット、ドロップイン型浴槽、青いタイル、緑のタイル、モザイクタイル、ベージュの壁、磁器タイルの床、アンダーカウンター洗面器、御影石の洗面台、ベージュの床、落し込みパネル扉のキャビネット) の写真
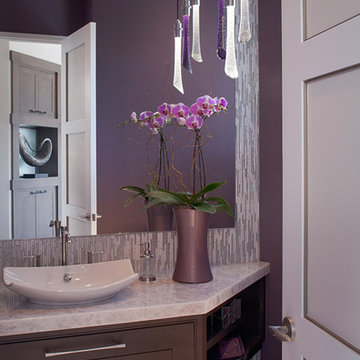
サンフランシスコにある小さなコンテンポラリースタイルのおしゃれなバスルーム (浴槽なし) (茶色いキャビネット、紫の壁、セラミックタイルの床、ベッセル式洗面器、御影石の洗面台) の写真

タンパにある中くらいなコンテンポラリースタイルのおしゃれなマスターバスルーム (壁付け型シンク、御影石の洗面台、置き型浴槽、ビデ、白いタイル、セラミックタイル、紫の壁、セラミックタイルの床、白い床) の写真
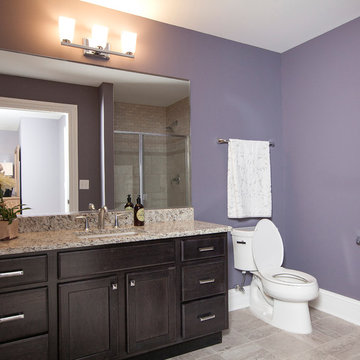
シカゴにあるトラディショナルスタイルのおしゃれなバスルーム (浴槽なし) (アンダーカウンター洗面器、落し込みパネル扉のキャビネット、濃色木目調キャビネット、御影石の洗面台、アルコーブ型浴槽、アルコーブ型シャワー、分離型トイレ、グレーのタイル、磁器タイル、紫の壁、磁器タイルの床) の写真
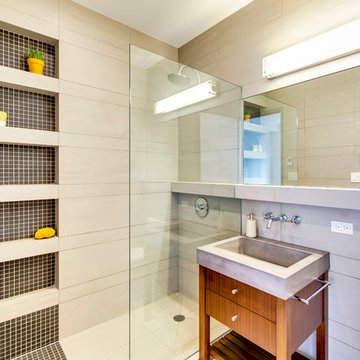
ニューヨークにある中くらいなコンテンポラリースタイルのおしゃれなマスターバスルーム (一体型シンク、濃色木目調キャビネット、コンクリートの洗面台、アルコーブ型シャワー、分離型トイレ、グレーのタイル、磁器タイル、フラットパネル扉のキャビネット) の写真

This bathroom features a free-standing tub with a sleek, strong shape. Accent pebble flooring surrounding the tub and a candle niche filled wall make for a serene space.
---
Project by Wiles Design Group. Their Cedar Rapids-based design studio serves the entire Midwest, including Iowa City, Dubuque, Davenport, and Waterloo, as well as North Missouri and St. Louis.
For more about Wiles Design Group, see here: https://wilesdesigngroup.com/
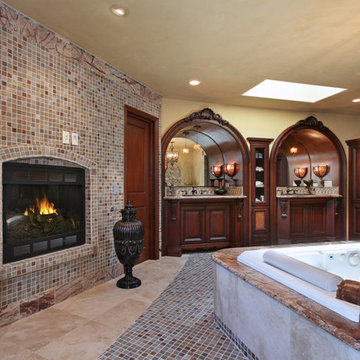
Designer: Ayeshah Toorani Morin, CMKBD
Cabinets: WoodMode
Jeri Koegel photography
オレンジカウンティにあるラグジュアリーな巨大な地中海スタイルのおしゃれなマスターバスルーム (濃色木目調キャビネット、大型浴槽、コーナー設置型シャワー、マルチカラーのタイル、モザイクタイル、ベージュの壁、磁器タイルの床、アンダーカウンター洗面器、御影石の洗面台、レイズドパネル扉のキャビネット) の写真
オレンジカウンティにあるラグジュアリーな巨大な地中海スタイルのおしゃれなマスターバスルーム (濃色木目調キャビネット、大型浴槽、コーナー設置型シャワー、マルチカラーのタイル、モザイクタイル、ベージュの壁、磁器タイルの床、アンダーカウンター洗面器、御影石の洗面台、レイズドパネル扉のキャビネット) の写真
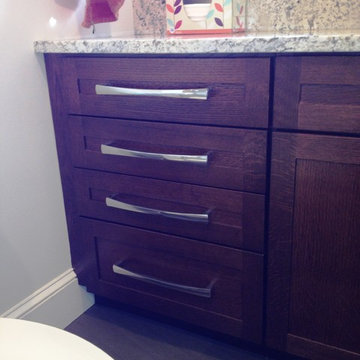
Shades of Grey Bathroom with Chrome drawer pulls.
ボストンにある小さなモダンスタイルのおしゃれな子供用バスルーム (アンダーカウンター洗面器、フラットパネル扉のキャビネット、濃色木目調キャビネット、御影石の洗面台、ドロップイン型浴槽、一体型トイレ 、グレーのタイル、石タイル、白い壁、セラミックタイルの床) の写真
ボストンにある小さなモダンスタイルのおしゃれな子供用バスルーム (アンダーカウンター洗面器、フラットパネル扉のキャビネット、濃色木目調キャビネット、御影石の洗面台、ドロップイン型浴槽、一体型トイレ 、グレーのタイル、石タイル、白い壁、セラミックタイルの床) の写真
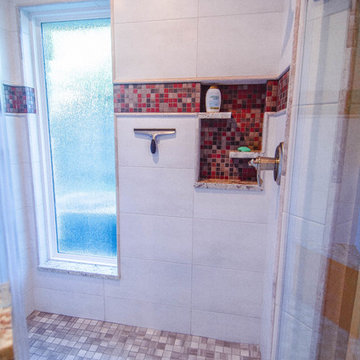
An intimate peek into the shower is actually an invitation to step inside to enjoy the daylight through rain glass and avail yourselves of the rain head-like fixed shower head on the right wall. Photo: Dan Bawden. Design: Laura Lerond.

Michelle Yeatts
他の地域にある高級な中くらいなトラディショナルスタイルのおしゃれなバスルーム (浴槽なし) (シェーカースタイル扉のキャビネット、白いキャビネット、一体型トイレ 、ベージュのタイル、石タイル、ベージュの壁、セラミックタイルの床、アンダーカウンター洗面器、御影石の洗面台、ベージュの床、開き戸のシャワー) の写真
他の地域にある高級な中くらいなトラディショナルスタイルのおしゃれなバスルーム (浴槽なし) (シェーカースタイル扉のキャビネット、白いキャビネット、一体型トイレ 、ベージュのタイル、石タイル、ベージュの壁、セラミックタイルの床、アンダーカウンター洗面器、御影石の洗面台、ベージュの床、開き戸のシャワー) の写真
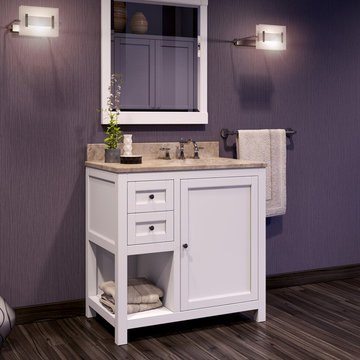
オレンジカウンティにある中くらいなトラディショナルスタイルのおしゃれな浴室 (シェーカースタイル扉のキャビネット、白いキャビネット、紫の壁、濃色無垢フローリング、アンダーカウンター洗面器、御影石の洗面台) の写真
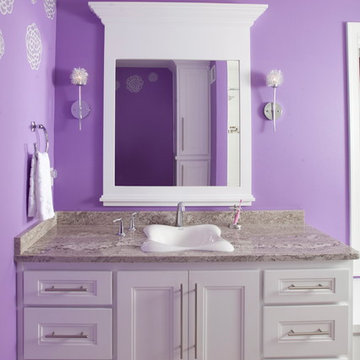
This little girl's bathroom coordinates well with it's adjacent purple bedroom. The modern white cabinetry and brushed nickel hardware offers continuity and another window seat plus plenty of storage. A large white mirror with heavy crown moulding adorns a stylish vanity space complete with granite countertop and a precious sink basin. Perfect for prepping!
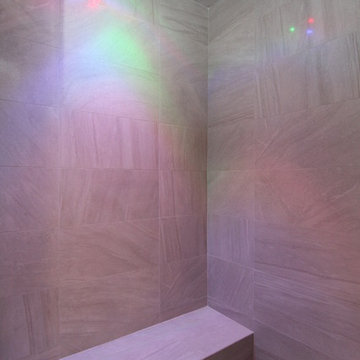
In this luxury master bath, the corner shower is also an indoor sauna - fitted with led lighting, multi shower heads, music, a tile bench, pebble flooring, and custom tile ceiling and walls.
Raleigh luxury home builder Stanton Homes.
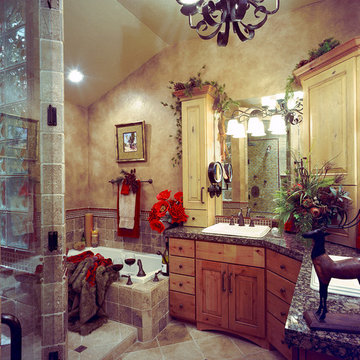
This Colorado master bath is a Rocky Mountain retreat, thanks to two-tone knotty alder cabinetry, a spacious and bright glass-block shower wall, and a splurge-worthy jetted tub. (Photography by Phillip Nilsson)
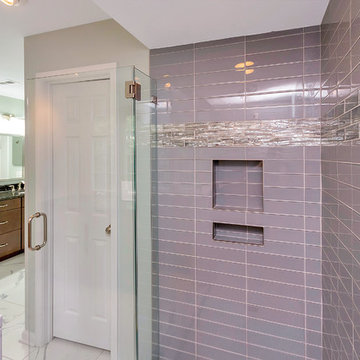
ワシントンD.C.にある広いトランジショナルスタイルのおしゃれなマスターバスルーム (レイズドパネル扉のキャビネット、中間色木目調キャビネット、アルコーブ型シャワー、青いタイル、ガラスタイル、グレーの壁、大理石の床、アンダーカウンター洗面器、御影石の洗面台、白い床、開き戸のシャワー) の写真
紫の浴室・バスルーム (コンクリートの洗面台、御影石の洗面台) の写真
1
