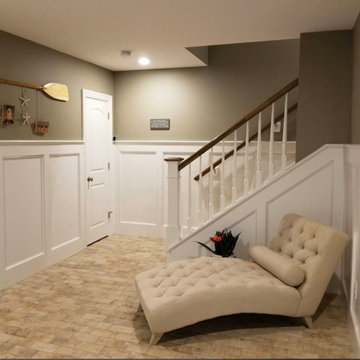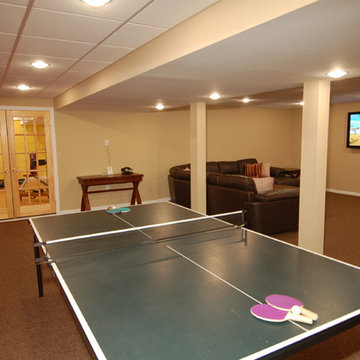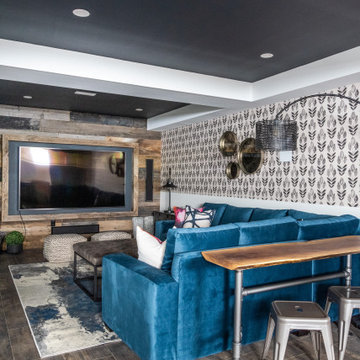地下室 (マルチカラーの壁) の写真
絞り込み:
資材コスト
並び替え:今日の人気順
写真 41〜60 枚目(全 566 枚)
1/2
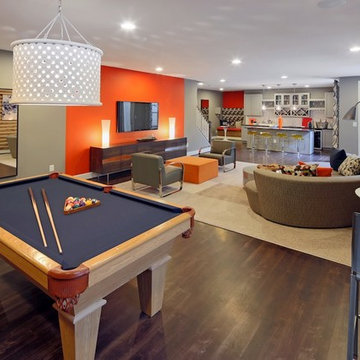
ワシントンD.C.にあるトランジショナルスタイルのおしゃれな地下室 (半地下 (ドアあり)、マルチカラーの壁、濃色無垢フローリング) の写真

Anyone can have fun in this game room with a pool table, arcade games and even a SLIDE from upstairs! (Designed by Artisan Design Group)
アトランタにあるコンテンポラリースタイルのおしゃれな地下室 (マルチカラーの壁、カーペット敷き、暖炉なし、全地下) の写真
アトランタにあるコンテンポラリースタイルのおしゃれな地下室 (マルチカラーの壁、カーペット敷き、暖炉なし、全地下) の写真

他の地域にある広いトランジショナルスタイルのおしゃれな地下室 (全地下、マルチカラーの壁、濃色無垢フローリング、茶色い床、タイルの暖炉まわり、横長型暖炉) の写真

The homeowners had a very specific vision for their large daylight basement. To begin, Neil Kelly's team, led by Portland Design Consultant Fabian Genovesi, took down numerous walls to completely open up the space, including the ceilings, and removed carpet to expose the concrete flooring. The concrete flooring was repaired, resurfaced and sealed with cracks in tact for authenticity. Beams and ductwork were left exposed, yet refined, with additional piping to conceal electrical and gas lines. Century-old reclaimed brick was hand-picked by the homeowner for the east interior wall, encasing stained glass windows which were are also reclaimed and more than 100 years old. Aluminum bar-top seating areas in two spaces. A media center with custom cabinetry and pistons repurposed as cabinet pulls. And the star of the show, a full 4-seat wet bar with custom glass shelving, more custom cabinetry, and an integrated television-- one of 3 TVs in the space. The new one-of-a-kind basement has room for a professional 10-person poker table, pool table, 14' shuffleboard table, and plush seating.

Phoenix Photographic
デトロイトにある高級な中くらいなエクレクティックスタイルのおしゃれな地下室 (半地下 (窓あり) 、マルチカラーの壁、磁器タイルの床、レンガの暖炉まわり、黒い床) の写真
デトロイトにある高級な中くらいなエクレクティックスタイルのおしゃれな地下室 (半地下 (窓あり) 、マルチカラーの壁、磁器タイルの床、レンガの暖炉まわり、黒い床) の写真
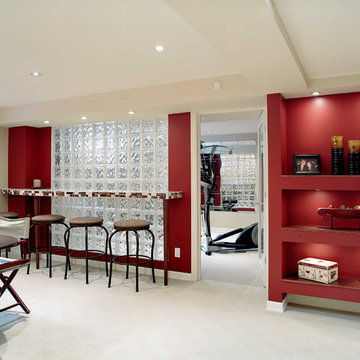
The custom glass countertops created by Delfina Falcao adds a certain je ne c’est quoi that catches the eye of most guests. To further add to the visual interest we incorporated several lit drywall niches, custom millwork, a glass block partition and a strongly contrasting color palette - red!
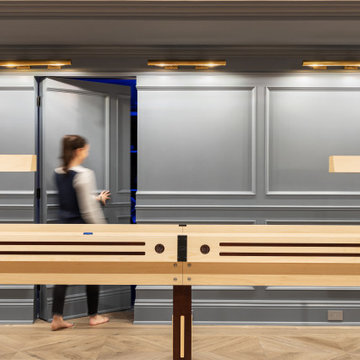
This 4,500 sq ft basement in Long Island is high on luxe, style, and fun. It has a full gym, golf simulator, arcade room, home theater, bar, full bath, storage, and an entry mud area. The palette is tight with a wood tile pattern to define areas and keep the space integrated. We used an open floor plan but still kept each space defined. The golf simulator ceiling is deep blue to simulate the night sky. It works with the room/doors that are integrated into the paneling — on shiplap and blue. We also added lights on the shuffleboard and integrated inset gym mirrors into the shiplap. We integrated ductwork and HVAC into the columns and ceiling, a brass foot rail at the bar, and pop-up chargers and a USB in the theater and the bar. The center arm of the theater seats can be raised for cuddling. LED lights have been added to the stone at the threshold of the arcade, and the games in the arcade are turned on with a light switch.
---
Project designed by Long Island interior design studio Annette Jaffe Interiors. They serve Long Island including the Hamptons, as well as NYC, the tri-state area, and Boca Raton, FL.
For more about Annette Jaffe Interiors, click here:
https://annettejaffeinteriors.com/
To learn more about this project, click here:
https://annettejaffeinteriors.com/basement-entertainment-renovation-long-island/
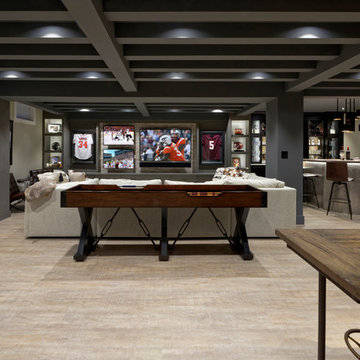
Photographer: Bob Narod
ワシントンD.C.にあるラグジュアリーな広いトランジショナルスタイルのおしゃれな地下室 (全地下、ラミネートの床、マルチカラーの壁) の写真
ワシントンD.C.にあるラグジュアリーな広いトランジショナルスタイルのおしゃれな地下室 (全地下、ラミネートの床、マルチカラーの壁) の写真
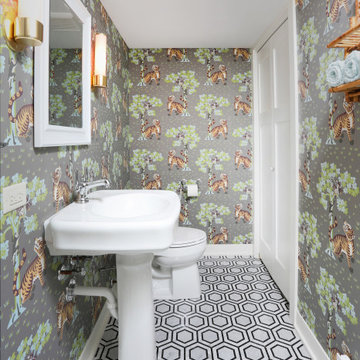
These homeowners created a usable, multi-function lower level with an entertainment space for their kids, that even included their own styled powder room!

Photo: Mars Photo and Design © 2017 Houzz, Cork wall covering is used for the prefect backdrop to this study/craft area in this custom basement remodel by Meadowlark Design + Build.
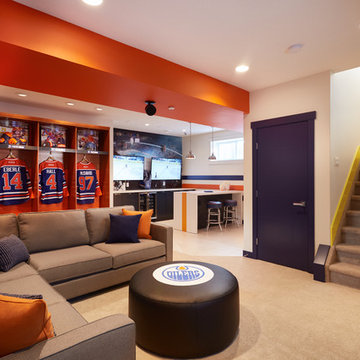
Edmonton Oilers Hockey Fan Cave Game Room
エドモントンにあるコンテンポラリースタイルのおしゃれな地下室 (半地下 (窓あり) 、マルチカラーの壁、カーペット敷き) の写真
エドモントンにあるコンテンポラリースタイルのおしゃれな地下室 (半地下 (窓あり) 、マルチカラーの壁、カーペット敷き) の写真
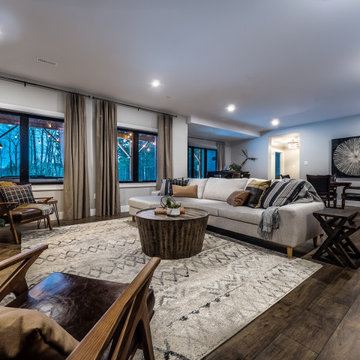
Modern farmhouse style with black and white accents and hits of warm leather.
他の地域にあるラグジュアリーな広いカントリー風のおしゃれな地下室 (半地下 (ドアあり)、マルチカラーの壁、濃色無垢フローリング) の写真
他の地域にあるラグジュアリーな広いカントリー風のおしゃれな地下室 (半地下 (ドアあり)、マルチカラーの壁、濃色無垢フローリング) の写真
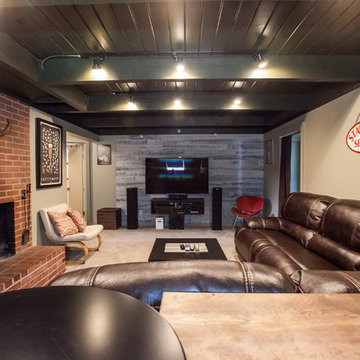
H Lovett
ポートランドにあるサンタフェスタイルのおしゃれな地下室 (半地下 (窓あり) 、マルチカラーの壁、カーペット敷き、標準型暖炉、レンガの暖炉まわり、ベージュの床) の写真
ポートランドにあるサンタフェスタイルのおしゃれな地下室 (半地下 (窓あり) 、マルチカラーの壁、カーペット敷き、標準型暖炉、レンガの暖炉まわり、ベージュの床) の写真
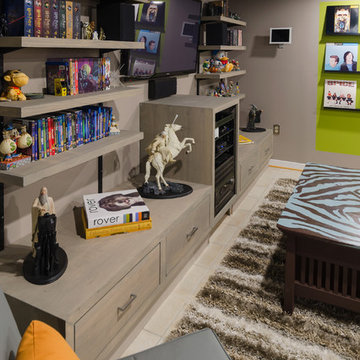
The client's basement was a poorly-finished strange place; was cluttered and not functional as an entertainment space. We updated to a club-like atmosphere to include a state of the art entertainment area, poker/card table, unique curved bar area, karaoke and dance floor area with a disco ball to provide reflecting fractals above to pull the focus to the center of the area to tell everyone; this is where the action is!
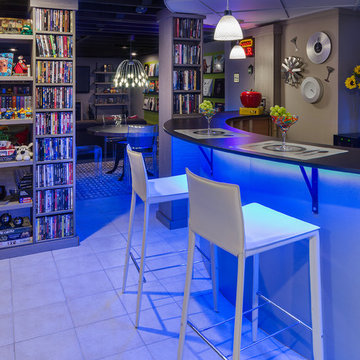
The client's basement was a poorly-finished strange place; was cluttered and not functional as an entertainment space. We updated to a club-like atmosphere to include a state of the art entertainment area, poker/card table, unique curved bar area, karaoke and dance floor area with a disco ball to provide reflecting fractals above to pull the focus to the center of the area to tell everyone; this is where the action is!
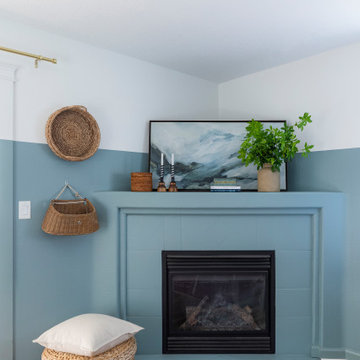
The only thing more depressing than a dark basement is a beige on beige basement in the Pacific Northwest. With the global pandemic raging on, my clients were looking to add extra livable space in their home with a home office and workout studio. Our goal was to make this space feel like you're connected to nature and fun social activities that were once a main part of our lives. We used color, naturescapes and soft textures to turn this basement from bland beige to fun, warm and inviting.
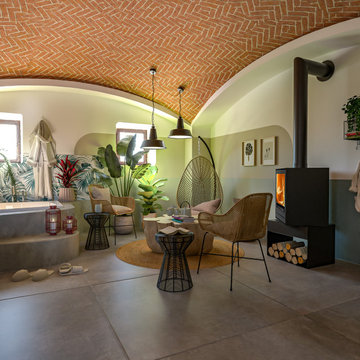
Liadesign
ミラノにあるお手頃価格の中くらいなインダストリアルスタイルのおしゃれな地下室 (半地下 (ドアあり)、マルチカラーの壁、磁器タイルの床、薪ストーブ、金属の暖炉まわり、グレーの床、三角天井) の写真
ミラノにあるお手頃価格の中くらいなインダストリアルスタイルのおしゃれな地下室 (半地下 (ドアあり)、マルチカラーの壁、磁器タイルの床、薪ストーブ、金属の暖炉まわり、グレーの床、三角天井) の写真
地下室 (マルチカラーの壁) の写真
3
