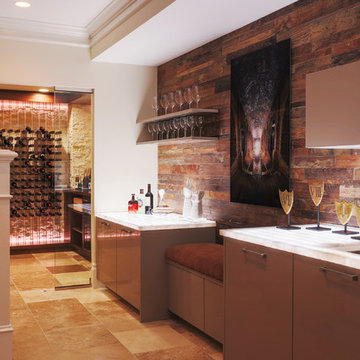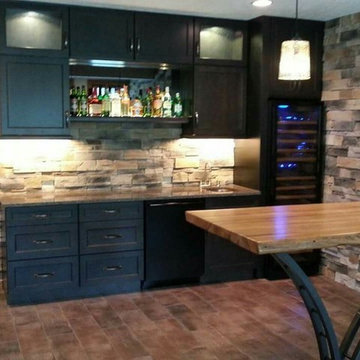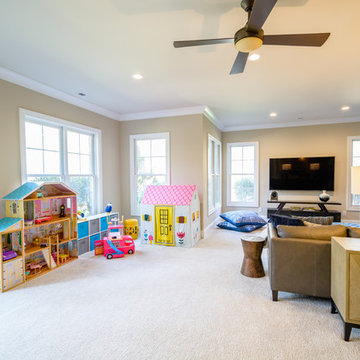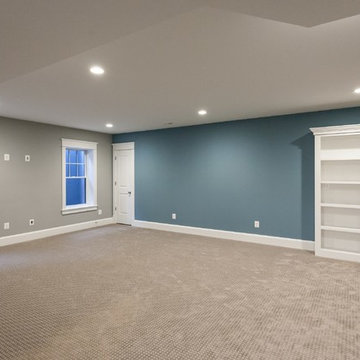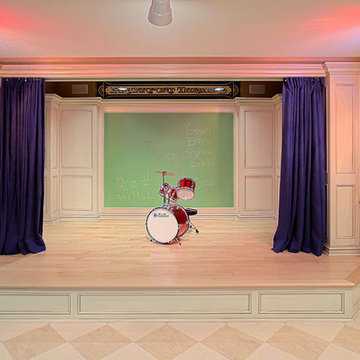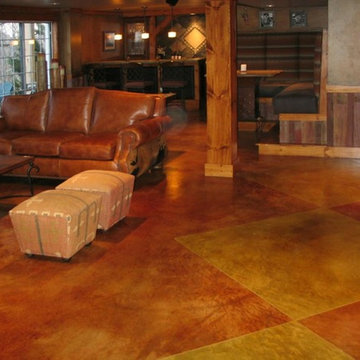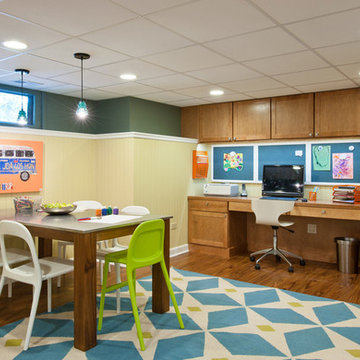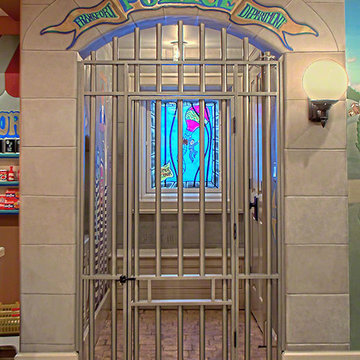地下室 (マルチカラーの壁) の写真
絞り込み:
資材コスト
並び替え:今日の人気順
写真 141〜160 枚目(全 566 枚)
1/2
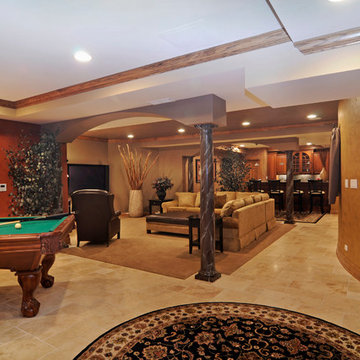
This Arlington Heights, IL, basement was remodeled to provide separate areas of entertaining, gaming, and video viewing. Marbleized columns, faux finishes and area rugs beautify and define the space.
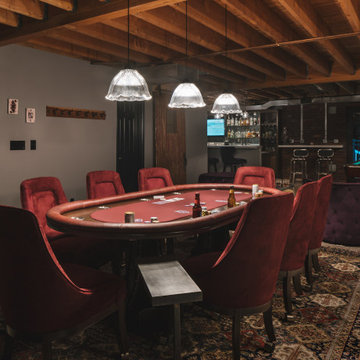
The homeowners had a very specific vision for their large daylight basement. To begin, Neil Kelly's team, led by Portland Design Consultant Fabian Genovesi, took down numerous walls to completely open up the space, including the ceilings, and removed carpet to expose the concrete flooring. The concrete flooring was repaired, resurfaced and sealed with cracks in tact for authenticity. Beams and ductwork were left exposed, yet refined, with additional piping to conceal electrical and gas lines. Century-old reclaimed brick was hand-picked by the homeowner for the east interior wall, encasing stained glass windows which were are also reclaimed and more than 100 years old. Aluminum bar-top seating areas in two spaces. A media center with custom cabinetry and pistons repurposed as cabinet pulls. And the star of the show, a full 4-seat wet bar with custom glass shelving, more custom cabinetry, and an integrated television-- one of 3 TVs in the space. The new one-of-a-kind basement has room for a professional 10-person poker table, pool table, 14' shuffleboard table, and plush seating.
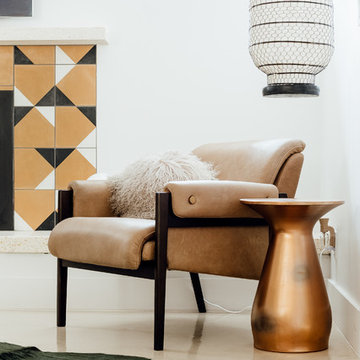
ソルトレイクシティにあるお手頃価格の中くらいなエクレクティックスタイルのおしゃれな地下室 (半地下 (窓あり) 、マルチカラーの壁、コンクリートの床、標準型暖炉、タイルの暖炉まわり、グレーの床) の写真
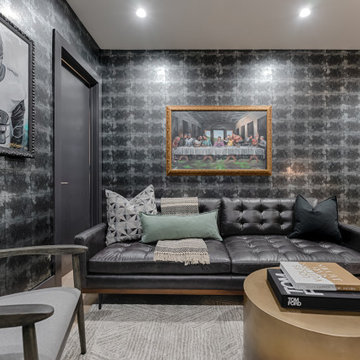
Custom commissioned art pieces from a local fine artisan adorn the silvery walls and create an environment where the homeowner can relax.
フィラデルフィアにある高級なコンテンポラリースタイルのおしゃれな地下室 (半地下 (ドアあり)、マルチカラーの壁、淡色無垢フローリング、壁紙) の写真
フィラデルフィアにある高級なコンテンポラリースタイルのおしゃれな地下室 (半地下 (ドアあり)、マルチカラーの壁、淡色無垢フローリング、壁紙) の写真
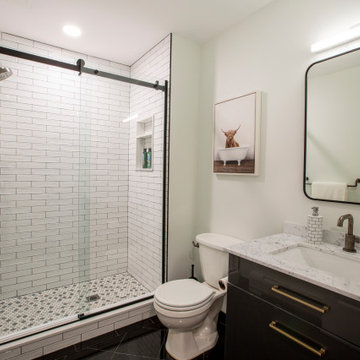
Huge basement in this beautiful home that got a face lift with new home gym/sauna room, home office, sitting room, wine cellar, lego room, fireplace and theater!
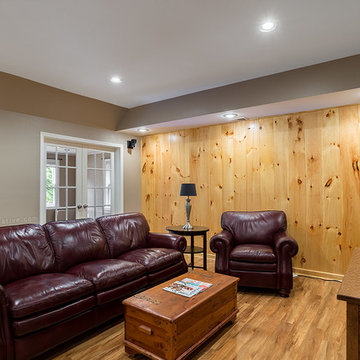
Photographer: Valerie Ryan
アトランタにある中くらいなトラディショナルスタイルのおしゃれな地下室 (半地下 (ドアあり)、マルチカラーの壁、無垢フローリング) の写真
アトランタにある中くらいなトラディショナルスタイルのおしゃれな地下室 (半地下 (ドアあり)、マルチカラーの壁、無垢フローリング) の写真
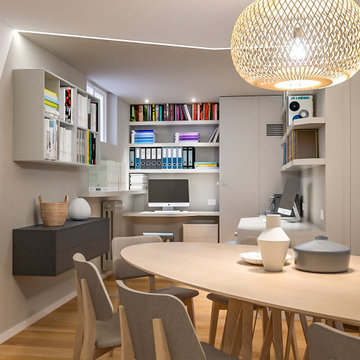
Liadesign
ミラノにあるお手頃価格の広い北欧スタイルのおしゃれな地下室 (全地下、 シアタールーム、マルチカラーの壁、淡色無垢フローリング、横長型暖炉、漆喰の暖炉まわり、折り上げ天井) の写真
ミラノにあるお手頃価格の広い北欧スタイルのおしゃれな地下室 (全地下、 シアタールーム、マルチカラーの壁、淡色無垢フローリング、横長型暖炉、漆喰の暖炉まわり、折り上げ天井) の写真
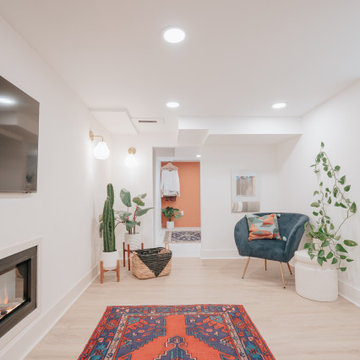
デトロイトにあるラグジュアリーなモダンスタイルのおしゃれな地下室 (全地下、ホームバー、マルチカラーの壁、クッションフロア、両方向型暖炉、木材の暖炉まわり、茶色い床、レンガ壁) の写真
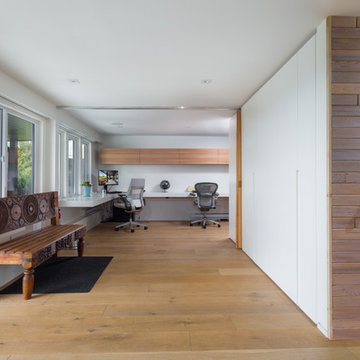
This tired mid-century post and beam home was completely transformed into a gorgeous modern living and executive home work space. Sleek minimalistic design reigns throughout the new home - inside and out - playing on the contrast between smooth white, grey and black surfaces and rustic natural wood colours and textures.
The star of the home is the massive floor to ceiling Keller sliding glass panel system stretching the full length of the home, creating a beautiful indoor/outdoor living area between the dining room, living room, and the brand new deck. The entire main floor front wall was removed for the installation of the powered retractable glass wall.
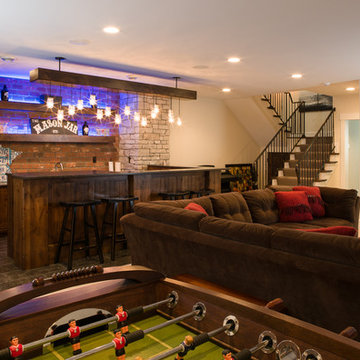
This lower level is the envy of the neighborhood. It comes complete with an 80" TV perfect for watching the Vikings win every Sunday. The crowning jewel of this room is definitely the bar. Elements of this bar design came from the clients favorite spot in Manhattan. Custom door panels, and a custom light fixture add even more personality to this space.
Anthony Harlin Photography
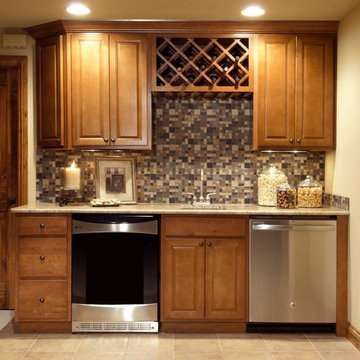
Basement wet bar with knotty alder cabinets and wine rack, leathered granite countertops, backsplash mixed with glass and slate tiles, bar sink with brushed nickel faucet, beverage center, dishwasher, and tile flooring.
Paul Kohlman Photography
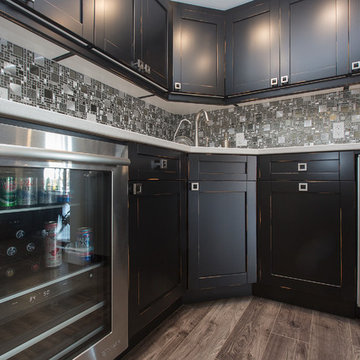
Emilio Ciccarelli - TWOLITRE MEDIA
トロントにある小さなトランジショナルスタイルのおしゃれな地下室 (半地下 (ドアあり)、マルチカラーの壁、濃色無垢フローリング、暖炉なし) の写真
トロントにある小さなトランジショナルスタイルのおしゃれな地下室 (半地下 (ドアあり)、マルチカラーの壁、濃色無垢フローリング、暖炉なし) の写真
地下室 (マルチカラーの壁) の写真
8
