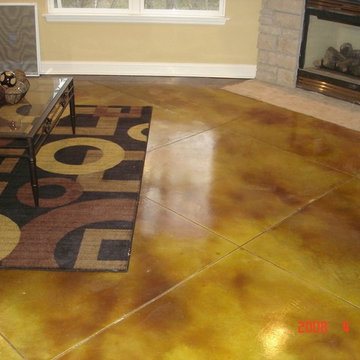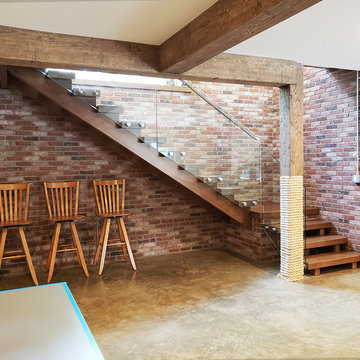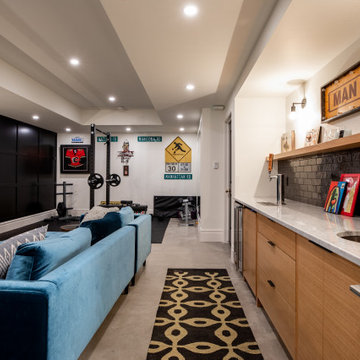地下室 (コンクリートの床、マルチカラーの壁) の写真
絞り込み:
資材コスト
並び替え:今日の人気順
写真 1〜20 枚目(全 55 枚)
1/3

The homeowners had a very specific vision for their large daylight basement. To begin, Neil Kelly's team, led by Portland Design Consultant Fabian Genovesi, took down numerous walls to completely open up the space, including the ceilings, and removed carpet to expose the concrete flooring. The concrete flooring was repaired, resurfaced and sealed with cracks in tact for authenticity. Beams and ductwork were left exposed, yet refined, with additional piping to conceal electrical and gas lines. Century-old reclaimed brick was hand-picked by the homeowner for the east interior wall, encasing stained glass windows which were are also reclaimed and more than 100 years old. Aluminum bar-top seating areas in two spaces. A media center with custom cabinetry and pistons repurposed as cabinet pulls. And the star of the show, a full 4-seat wet bar with custom glass shelving, more custom cabinetry, and an integrated television-- one of 3 TVs in the space. The new one-of-a-kind basement has room for a professional 10-person poker table, pool table, 14' shuffleboard table, and plush seating.
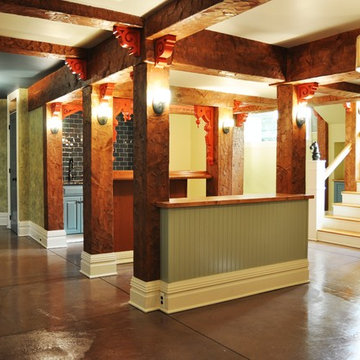
150 year old 1500 sq ft bare-bones basement gets complete makeover - perimeter french drains, lowered floor for increased headroom, new staircase, hand-hewn posts and beams. Integrated powder room, wet bar, study, game room and living room areas

Photo: Mars Photo and Design © 2017 Houzz, Cork wall covering is used for the prefect backdrop to this study/craft area in this custom basement remodel by Meadowlark Design + Build.
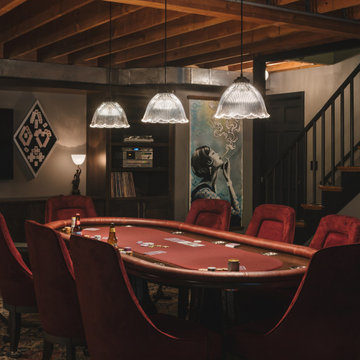
The homeowners had a very specific vision for their large daylight basement. To begin, Neil Kelly's team, led by Portland Design Consultant Fabian Genovesi, took down numerous walls to completely open up the space, including the ceilings, and removed carpet to expose the concrete flooring. The concrete flooring was repaired, resurfaced and sealed with cracks in tact for authenticity. Beams and ductwork were left exposed, yet refined, with additional piping to conceal electrical and gas lines. Century-old reclaimed brick was hand-picked by the homeowner for the east interior wall, encasing stained glass windows which were are also reclaimed and more than 100 years old. Aluminum bar-top seating areas in two spaces. A media center with custom cabinetry and pistons repurposed as cabinet pulls. And the star of the show, a full 4-seat wet bar with custom glass shelving, more custom cabinetry, and an integrated television-- one of 3 TVs in the space. The new one-of-a-kind basement has room for a professional 10-person poker table, pool table, 14' shuffleboard table, and plush seating.
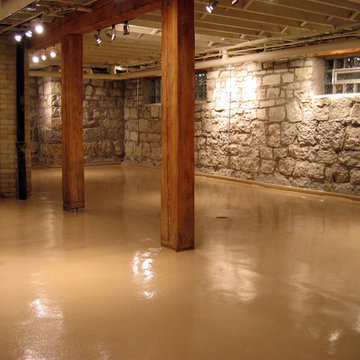
Local wine cellar out with a Solid Epoxy Floor Coating. Located in Pittsburgh, installed by Pittsburgh Garage.
お手頃価格の中くらいなラスティックスタイルのおしゃれな地下室 (半地下 (窓あり) 、暖炉なし、マルチカラーの壁、コンクリートの床、茶色い床) の写真
お手頃価格の中くらいなラスティックスタイルのおしゃれな地下室 (半地下 (窓あり) 、暖炉なし、マルチカラーの壁、コンクリートの床、茶色い床) の写真
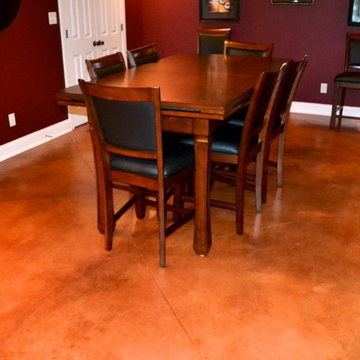
Customcrete
セントルイスにあるお手頃価格の中くらいなトラディショナルスタイルのおしゃれな地下室 (半地下 (ドアあり)、マルチカラーの壁、コンクリートの床) の写真
セントルイスにあるお手頃価格の中くらいなトラディショナルスタイルのおしゃれな地下室 (半地下 (ドアあり)、マルチカラーの壁、コンクリートの床) の写真
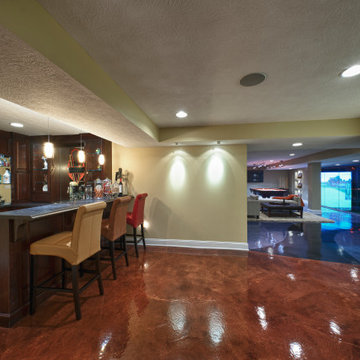
Our clients live in a country club community and were looking to renovate their unfinished basement. The client knew he wanted to include a gym, theater, and gaming center.
We incorporated a Home Automation system for this project, providing for music playback, movie watching, lighting control, and security integration.
Our challenges included a short construction deadline and several structural issues. The original basement had a floor-to-ceiling height of 8’-0” with several columns running down the center of the basement that interfered with the seating area of the theater. Our design/build team installed a second beam adjacent to the original to help distribute the load, enabling the removal of columns.
The theater had a water meter projecting a foot out from the front wall. We retrofitted a piece of A/V acoustically treated furniture to hide the meter and gear.
This homeowner originally planned to include a putting green on his project, until we demonstrated a Visual Sports Golf Simulator. The ceiling height was two feet short of optimal swing height for a simulator. Our client was committed, we excavated the corner of the basement to lower the floor. To accent the space, we installed a custom mural printed on carpet, based upon a photograph from the neighboring fairway of the client’s home. By adding custom high-impact glass walls, partygoers can join in on the fun and watch the action unfold while the sports enthusiasts can view the party or ball game on TV! The Visual Sports system allows guests and family to not only enjoy golf, but also sports such as hockey, baseball, football, soccer, and basketball.
We overcame the structural and visual challenges of the space by using floor-to-glass walls, removal of columns, an interesting mural, and reflective floor surfaces. The client’s expectations were exceeded in every aspect of their project, as evidenced in their video testimonial and the fact that all trades were invited to their catered Open House! The client enjoys his golf simulator so much he had tape on five of his fingers and his wife informed us he has formed two golf leagues! This project transformed an unused basement into a visually stunning space providing the client the ultimate fun get-a-away!
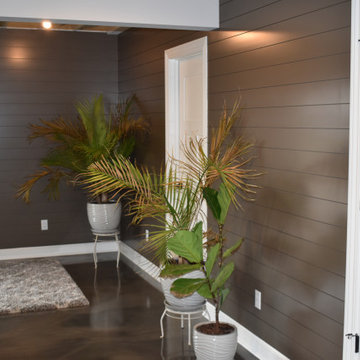
Entire basement finish-out project for new home
クリーブランドにある高級な広いトランジショナルスタイルのおしゃれな地下室 (半地下 (ドアあり)、ゲームルーム、マルチカラーの壁、コンクリートの床、マルチカラーの床、表し梁、塗装板張りの壁) の写真
クリーブランドにある高級な広いトランジショナルスタイルのおしゃれな地下室 (半地下 (ドアあり)、ゲームルーム、マルチカラーの壁、コンクリートの床、マルチカラーの床、表し梁、塗装板張りの壁) の写真
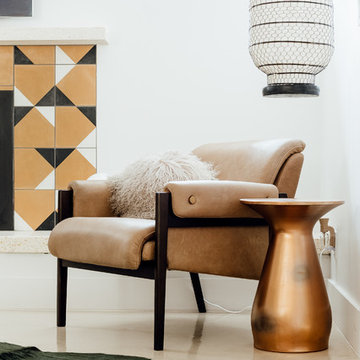
ソルトレイクシティにあるお手頃価格の中くらいなエクレクティックスタイルのおしゃれな地下室 (半地下 (窓あり) 、マルチカラーの壁、コンクリートの床、標準型暖炉、タイルの暖炉まわり、グレーの床) の写真
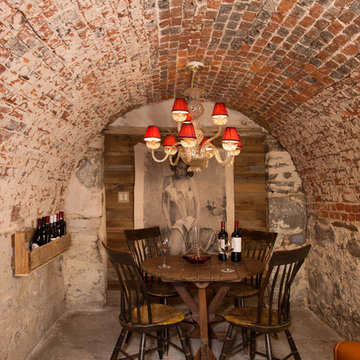
Greg Hadley
ワシントンD.C.にある高級な小さなトランジショナルスタイルのおしゃれな地下室 (コンクリートの床、全地下、マルチカラーの壁、暖炉なし、グレーの床) の写真
ワシントンD.C.にある高級な小さなトランジショナルスタイルのおしゃれな地下室 (コンクリートの床、全地下、マルチカラーの壁、暖炉なし、グレーの床) の写真
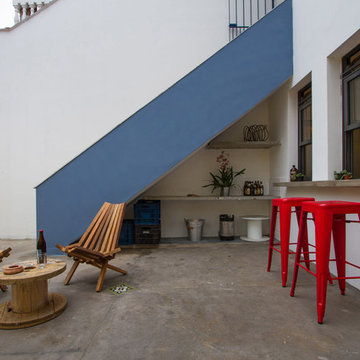
The lower floor has been completely remodeled and has become a special place for our client, master brewer in his spare time. A place to produce his own craft beer, a workshop to test new formulas and organize courses. And of course, a great pretext to gather friends!
Photo: M. Caldo Studio
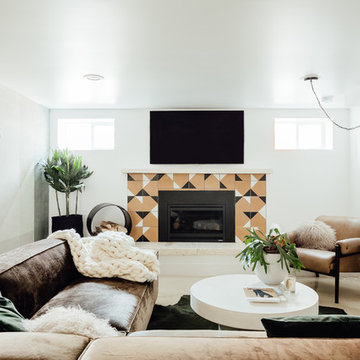
ソルトレイクシティにあるお手頃価格の中くらいなエクレクティックスタイルのおしゃれな地下室 (半地下 (窓あり) 、マルチカラーの壁、コンクリートの床、標準型暖炉、タイルの暖炉まわり、グレーの床) の写真
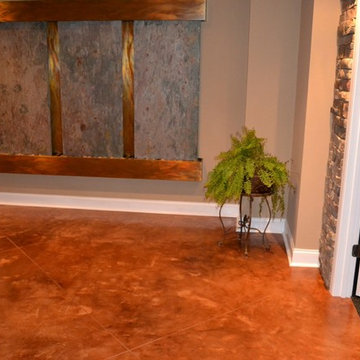
Customcrete
セントルイスにあるお手頃価格の中くらいなトラディショナルスタイルのおしゃれな地下室 (半地下 (ドアあり)、マルチカラーの壁、コンクリートの床、標準型暖炉、レンガの暖炉まわり) の写真
セントルイスにあるお手頃価格の中くらいなトラディショナルスタイルのおしゃれな地下室 (半地下 (ドアあり)、マルチカラーの壁、コンクリートの床、標準型暖炉、レンガの暖炉まわり) の写真
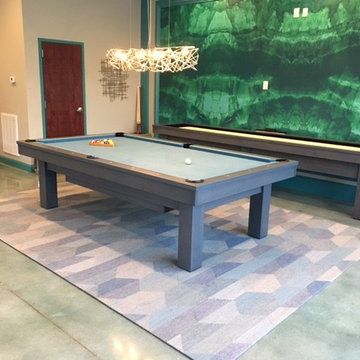
Everything Billiards
Olhausen Billiards
シャーロットにある高級な広いコンテンポラリースタイルのおしゃれな地下室 (半地下 (ドアあり)、マルチカラーの壁、コンクリートの床、グレーの床) の写真
シャーロットにある高級な広いコンテンポラリースタイルのおしゃれな地下室 (半地下 (ドアあり)、マルチカラーの壁、コンクリートの床、グレーの床) の写真
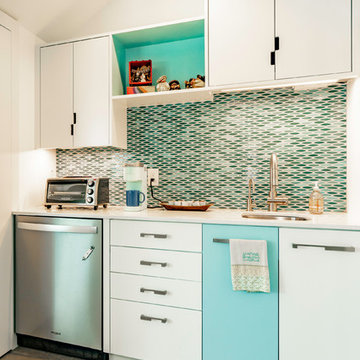
Our inspiration for this home was an updated and refined approach to Frank Lloyd Wright’s “Prairie-style”; one that responds well to the harsh Central Texas heat. By DESIGN we achieved soft balanced and glare-free daylighting, comfortable temperatures via passive solar control measures, energy efficiency without reliance on maintenance-intensive Green “gizmos” and lower exterior maintenance.
The client’s desire for a healthy, comfortable and fun home to raise a young family and to accommodate extended visitor stays, while being environmentally responsible through “high performance” building attributes, was met. Harmonious response to the site’s micro-climate, excellent Indoor Air Quality, enhanced natural ventilation strategies, and an elegant bug-free semi-outdoor “living room” that connects one to the outdoors are a few examples of the architect’s approach to Green by Design that results in a home that exceeds the expectations of its owners.
Photo by Mark Adams Media
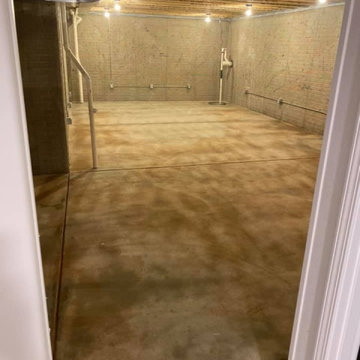
Basement Arcade/Gameroom custom Epoxy floors with custom glitter mix and splatter UV paint walls.
ミルウォーキーにあるお手頃価格の巨大なモダンスタイルのおしゃれな地下室 (半地下 (窓あり) 、ゲームルーム、マルチカラーの壁、コンクリートの床、マルチカラーの床、表し梁) の写真
ミルウォーキーにあるお手頃価格の巨大なモダンスタイルのおしゃれな地下室 (半地下 (窓あり) 、ゲームルーム、マルチカラーの壁、コンクリートの床、マルチカラーの床、表し梁) の写真
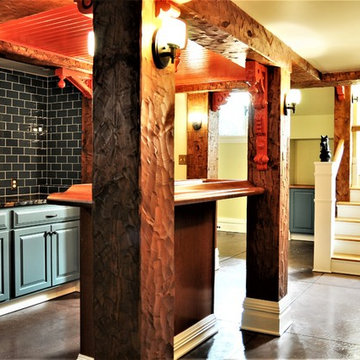
150 year old 1500 sq ft bare-bones basement gets complete makeover - perimeter french drains, lowered floor for increased headroom, new staircase, hand-hewn posts and beams. Integrated powder room, wet bar, study, game room and living room areas
地下室 (コンクリートの床、マルチカラーの壁) の写真
1
