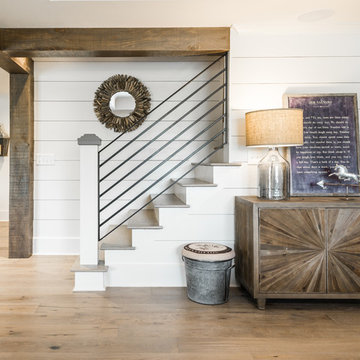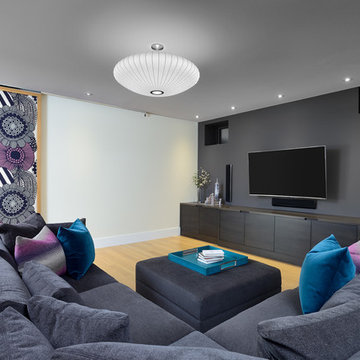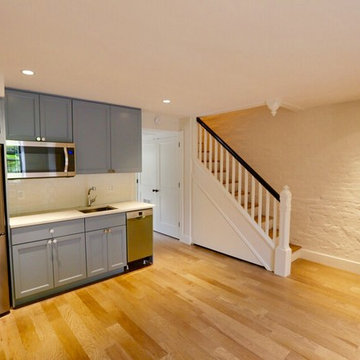中くらいな地下室 (竹フローリング、淡色無垢フローリング) の写真
絞り込み:
資材コスト
並び替え:今日の人気順
写真 1〜20 枚目(全 727 枚)
1/4
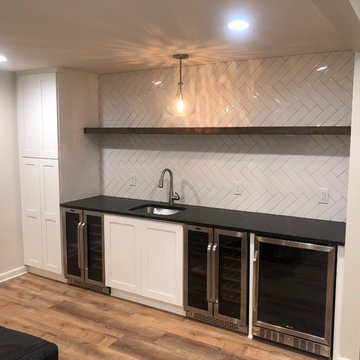
Basement renovation with wetbar. Two coolers, subway zig zag tile, new cabinet space. Floors are not true wood but LVP, or luxury vinyl planking. LVP installation East Cobb

Full basement remodel. Remove (2) load bearing walls to open up entire space. Create new wall to enclose laundry room. Create dry bar near entry. New floating hearth at fireplace and entertainment cabinet with mesh inserts. Create storage bench with soft close lids for toys an bins. Create mirror corner with ballet barre. Create reading nook with book storage above and finished storage underneath and peek-throughs. Finish off and create hallway to back bedroom through utility room.
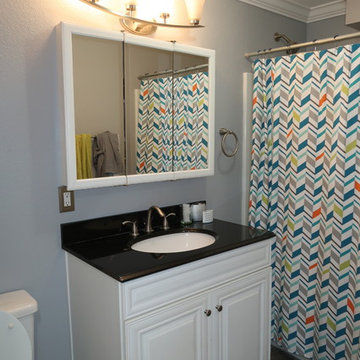
Basement after Remodel
他の地域にあるお手頃価格の中くらいなトラディショナルスタイルのおしゃれな地下室 (半地下 (ドアあり)、グレーの壁、淡色無垢フローリング、茶色い床) の写真
他の地域にあるお手頃価格の中くらいなトラディショナルスタイルのおしゃれな地下室 (半地下 (ドアあり)、グレーの壁、淡色無垢フローリング、茶色い床) の写真

ボストンにあるお手頃価格の中くらいなトランジショナルスタイルのおしゃれな地下室 (半地下 (窓あり) 、緑の壁、淡色無垢フローリング、標準型暖炉、レンガの暖炉まわり) の写真

Hallway Space in Basement
デンバーにあるお手頃価格の中くらいな北欧スタイルのおしゃれな地下室 (全地下、ベージュの壁、淡色無垢フローリング、ベージュの床、折り上げ天井、塗装板張りの壁) の写真
デンバーにあるお手頃価格の中くらいな北欧スタイルのおしゃれな地下室 (全地下、ベージュの壁、淡色無垢フローリング、ベージュの床、折り上げ天井、塗装板張りの壁) の写真
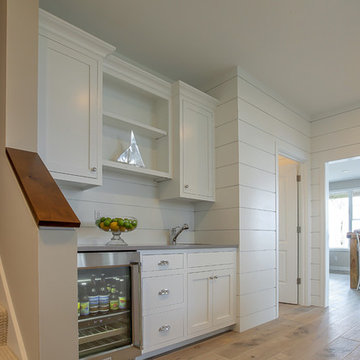
Cottage Home's 2016 Showcase Home, The Watershed, is fully furnished and outfitted in classic Cottage Home style. Located on the south side of Lake Macatawa, this house is available and move-in ready.
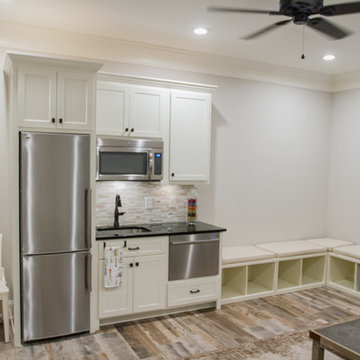
This basement renovation includes a mud room area, bedroom, living area with kitchenette and bathroom, and storage space.
アトランタにある高級な中くらいなトランジショナルスタイルのおしゃれな地下室 (グレーの壁、淡色無垢フローリング、暖炉なし) の写真
アトランタにある高級な中くらいなトランジショナルスタイルのおしゃれな地下室 (グレーの壁、淡色無垢フローリング、暖炉なし) の写真

Below Buchanan is a basement renovation that feels as light and welcoming as one of our outdoor living spaces. The project is full of unique details, custom woodworking, built-in storage, and gorgeous fixtures. Custom carpentry is everywhere, from the built-in storage cabinets and molding to the private booth, the bar cabinetry, and the fireplace lounge.
Creating this bright, airy atmosphere was no small challenge, considering the lack of natural light and spatial restrictions. A color pallet of white opened up the space with wood, leather, and brass accents bringing warmth and balance. The finished basement features three primary spaces: the bar and lounge, a home gym, and a bathroom, as well as additional storage space. As seen in the before image, a double row of support pillars runs through the center of the space dictating the long, narrow design of the bar and lounge. Building a custom dining area with booth seating was a clever way to save space. The booth is built into the dividing wall, nestled between the support beams. The same is true for the built-in storage cabinet. It utilizes a space between the support pillars that would otherwise have been wasted.
The small details are as significant as the larger ones in this design. The built-in storage and bar cabinetry are all finished with brass handle pulls, to match the light fixtures, faucets, and bar shelving. White marble counters for the bar, bathroom, and dining table bring a hint of Hollywood glamour. White brick appears in the fireplace and back bar. To keep the space feeling as lofty as possible, the exposed ceilings are painted black with segments of drop ceilings accented by a wide wood molding, a nod to the appearance of exposed beams. Every detail is thoughtfully chosen right down from the cable railing on the staircase to the wood paneling behind the booth, and wrapping the bar.

Basement build out, new cabinets, kitchen with bar sink, dual beverage cooling units, floating wood shelves.
アトランタにあるお手頃価格の中くらいなトラディショナルスタイルのおしゃれな地下室 (半地下 (ドアあり)、ホームバー、竹フローリング、グレーの床) の写真
アトランタにあるお手頃価格の中くらいなトラディショナルスタイルのおしゃれな地下室 (半地下 (ドアあり)、ホームバー、竹フローリング、グレーの床) の写真
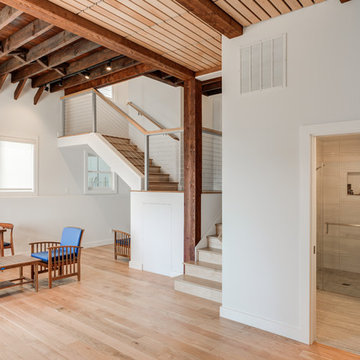
Treve Johnson Photography
サンフランシスコにある中くらいなコンテンポラリースタイルのおしゃれな地下室 (半地下 (窓あり) 、白い壁、淡色無垢フローリング、マルチカラーの床) の写真
サンフランシスコにある中くらいなコンテンポラリースタイルのおしゃれな地下室 (半地下 (窓あり) 、白い壁、淡色無垢フローリング、マルチカラーの床) の写真

This basement remodeling project involved transforming a traditional basement into a multifunctional space, blending a country club ambience and personalized decor with modern entertainment options.
In the home theater space, the comfort of an extra-large sectional, surrounded by charcoal walls, creates a cinematic ambience. Wall washer lights ensure optimal viewing during movies and gatherings.
---
Project completed by Wendy Langston's Everything Home interior design firm, which serves Carmel, Zionsville, Fishers, Westfield, Noblesville, and Indianapolis.
For more about Everything Home, see here: https://everythinghomedesigns.com/
To learn more about this project, see here: https://everythinghomedesigns.com/portfolio/carmel-basement-renovation
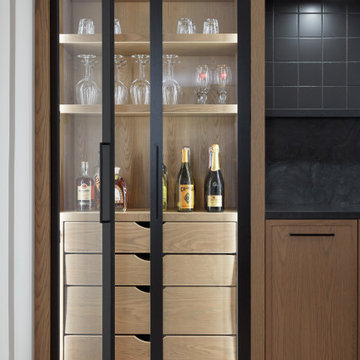
These impressive tall cabinets, featuring sleek black frames and glass inserts on each side, provide a harmonious balance in the design. Stylish white oak open shelving and drawers, complete with integrated radius top-edge pulls, offer both functional storage and elegant display options. All are enhanced with integrated lighting that gently illuminates the stored items.
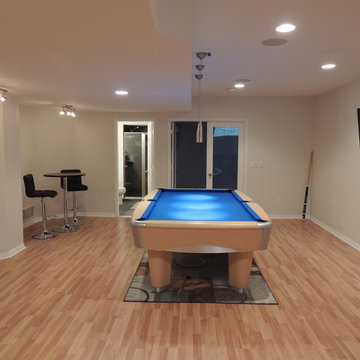
デトロイトにあるお手頃価格の中くらいなトラディショナルスタイルのおしゃれな地下室 (半地下 (ドアあり)、ベージュの壁、淡色無垢フローリング、暖炉なし) の写真

Lower Level of home on Lake Minnetonka
Nautical call with white shiplap and blue accents for finishes.
ミネアポリスにある中くらいなビーチスタイルのおしゃれな地下室 (半地下 (ドアあり)、ホームバー、白い壁、淡色無垢フローリング、標準型暖炉、石材の暖炉まわり、茶色い床、表し梁、塗装板張りの壁) の写真
ミネアポリスにある中くらいなビーチスタイルのおしゃれな地下室 (半地下 (ドアあり)、ホームバー、白い壁、淡色無垢フローリング、標準型暖炉、石材の暖炉まわり、茶色い床、表し梁、塗装板張りの壁) の写真
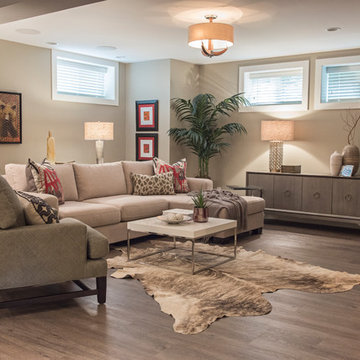
I helped transform what was once a basement under water to a basement worth entertaining in. The 2013 Calgary flood impacted the lives of so many families, including this particular family home in East Elbow. We were very privileged to work very closely with this family and become lifelong friends.
The renovation was truly incredible, considering when we took on this project, the basement was nothing but bare walls and concrete floors. We created a stylish, airy environment by infusing contemporary design with rustic elements. The basement under water transformed into a classy and usable space for this family of four to enjoy together. The design itself comprises an open-concept, a wine cellar, a play area, fitness area, and a beautiful steam-shower bathroom.

The owners wanted to add space to their DC home by utilizing the existing dark, wet basement. We were able to create a light, bright space for their growing family. Behind the walls we updated the plumbing, insulation and waterproofed the basement. You can see the beautifully finished space is multi-functional with a play area, TV viewing, new spacious bath and laundry room - the perfect space for a growing family.
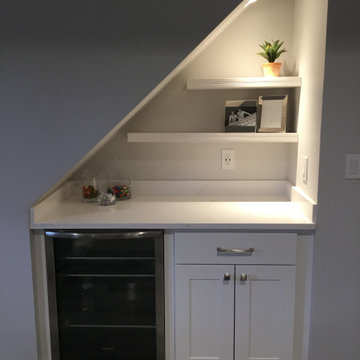
Modern Gray Basement with a Gym, Small Bar and Poker table. Great place for the kids to hang out in.
Just the Right Piece
Warren, NJ 07059
ニューヨークにある低価格の中くらいなモダンスタイルのおしゃれな地下室 (全地下、グレーの壁、淡色無垢フローリング、グレーの床) の写真
ニューヨークにある低価格の中くらいなモダンスタイルのおしゃれな地下室 (全地下、グレーの壁、淡色無垢フローリング、グレーの床) の写真
中くらいな地下室 (竹フローリング、淡色無垢フローリング) の写真
1
