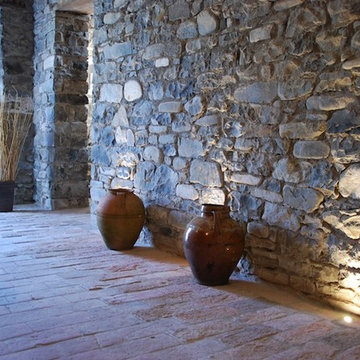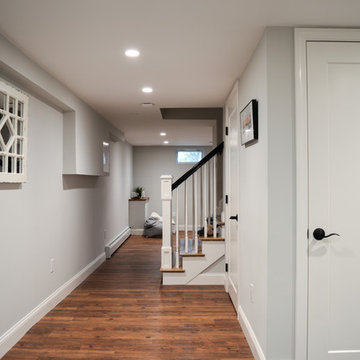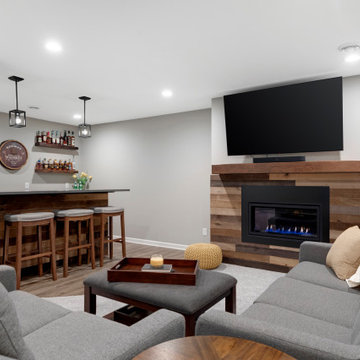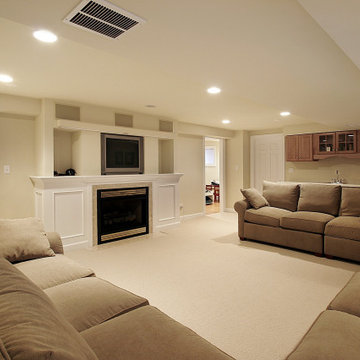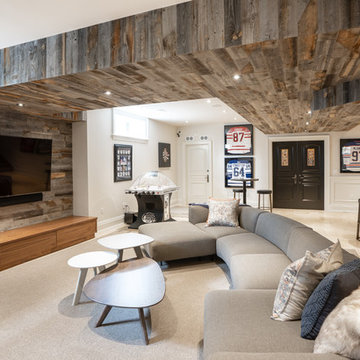地下室 (木材の暖炉まわり) の写真
絞り込み:
資材コスト
並び替え:今日の人気順
写真 101〜120 枚目(全 363 枚)
1/2
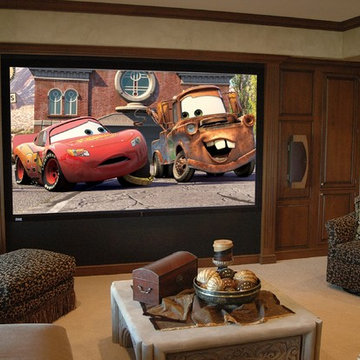
Mont Hartman
デンバーにある高級な広いトラディショナルスタイルのおしゃれな地下室 (半地下 (ドアあり)、ベージュの壁、カーペット敷き、ベージュの床、薪ストーブ、木材の暖炉まわり) の写真
デンバーにある高級な広いトラディショナルスタイルのおしゃれな地下室 (半地下 (ドアあり)、ベージュの壁、カーペット敷き、ベージュの床、薪ストーブ、木材の暖炉まわり) の写真
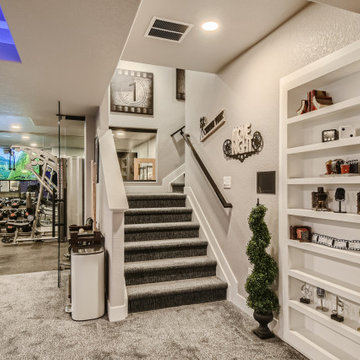
デンバーにあるラグジュアリーな広いモダンスタイルのおしゃれな地下室 (ゲームルーム、グレーの壁、カーペット敷き、横長型暖炉、木材の暖炉まわり、グレーの床、格子天井) の写真
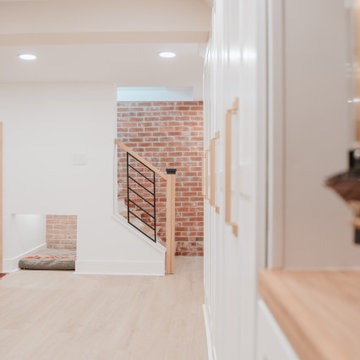
デトロイトにあるラグジュアリーなモダンスタイルのおしゃれな地下室 (全地下、ホームバー、マルチカラーの壁、クッションフロア、両方向型暖炉、木材の暖炉まわり、茶色い床、レンガ壁) の写真
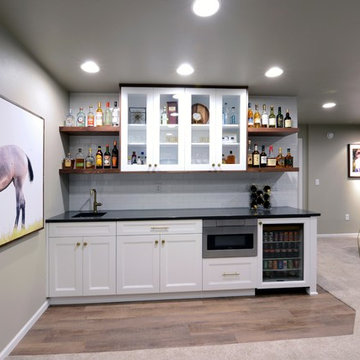
Robb Siverson Photography
他の地域にある広いモダンスタイルのおしゃれな地下室 (半地下 (窓あり) 、グレーの壁、カーペット敷き、両方向型暖炉、木材の暖炉まわり、ベージュの床) の写真
他の地域にある広いモダンスタイルのおしゃれな地下室 (半地下 (窓あり) 、グレーの壁、カーペット敷き、両方向型暖炉、木材の暖炉まわり、ベージュの床) の写真
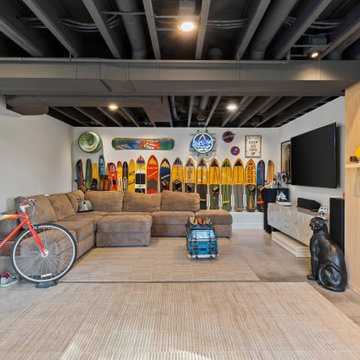
This basement is walk-out that provides views of beautiful views of Okauchee Lake. The industrial design style features a custom finished concrete floor, exposed ceiling and a glass garage door that provides that interior/exterior connection.
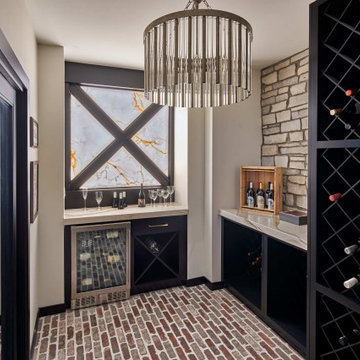
Luxury finished basement with full kitchen and bar, clack GE cafe appliances with rose gold hardware, home theater, home gym, bathroom with sauna, lounge with fireplace and theater, dining area, and wine cellar.
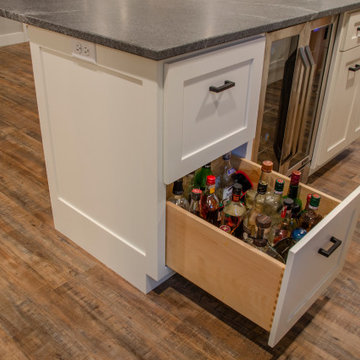
Looking to the right you’ll see a free-standing island designed for entertaining, with liquor drawer, beer and wine fridge below, and a granite countertop above.
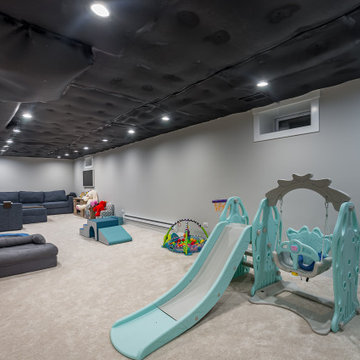
シカゴにある高級な広いカントリー風のおしゃれな地下室 (全地下、グレーの壁、カーペット敷き、暖炉なし、木材の暖炉まわり、ベージュの床、格子天井、壁紙、ゲームルーム、黒い天井) の写真
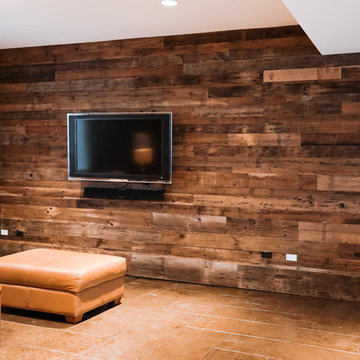
Cozy & refined rustic basement space, featuring reclaimed wood focal wall, and painted stamped-concrete flooring for durability and low-maintenance.
シカゴにあるラグジュアリーな中くらいなラスティックスタイルのおしゃれな地下室 (全地下、コンクリートの床、木材の暖炉まわり) の写真
シカゴにあるラグジュアリーな中くらいなラスティックスタイルのおしゃれな地下室 (全地下、コンクリートの床、木材の暖炉まわり) の写真
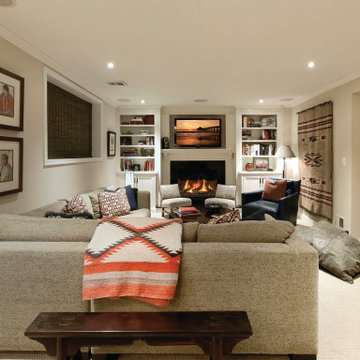
ワシントンD.C.にあるサンタフェスタイルのおしゃれな地下室 (全地下、ベージュの壁、カーペット敷き、標準型暖炉、木材の暖炉まわり、ベージュの床) の写真
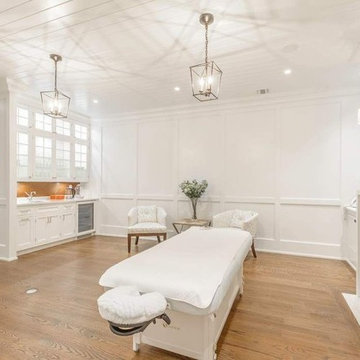
Imagine a basement with a Full Spa room; complete with a fireplace, a sauna, wet bar and a custom book shelf. This is the type of basement I could get used to. It's 10' ceilings causes you to feel like you're anywhere else BUT a basement.
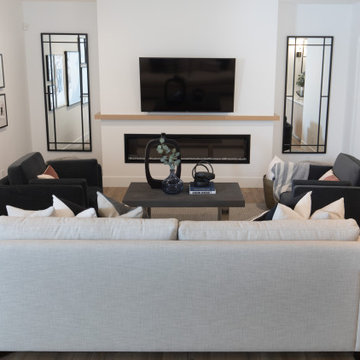
This stunning Aspen Woods showhome is designed on a grand scale with modern, clean lines intended to make a statement. Throughout the home you will find warm leather accents, an abundance of rich textures and eye-catching sculptural elements. The home features intricate details such as mountain inspired paneling in the dining room and master ensuite doors, custom iron oval spindles on the staircase, and patterned tiles in both the master ensuite and main floor powder room. The expansive white kitchen is bright and inviting with contrasting black elements and warm oak floors for a contemporary feel. An adjoining great room is anchored by a Scandinavian-inspired two-storey fireplace finished to evoke the look and feel of plaster. Each of the five bedrooms has a unique look ranging from a calm and serene master suite, to a soft and whimsical girls room and even a gaming inspired boys bedroom. This home is a spacious retreat perfect for the entire family!
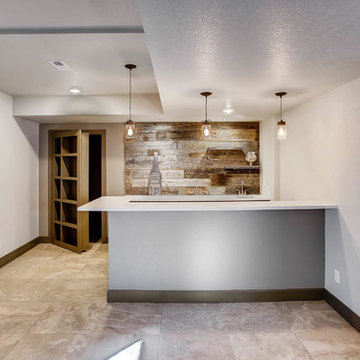
This basement offers a rustic industrial design. With barn wood walls, metal accents and white counters, this space is perfect for entertainment.
デンバーにある高級な中くらいなインダストリアルスタイルのおしゃれな地下室 (全地下、白い壁、カーペット敷き、グレーの床、標準型暖炉、木材の暖炉まわり) の写真
デンバーにある高級な中くらいなインダストリアルスタイルのおしゃれな地下室 (全地下、白い壁、カーペット敷き、グレーの床、標準型暖炉、木材の暖炉まわり) の写真
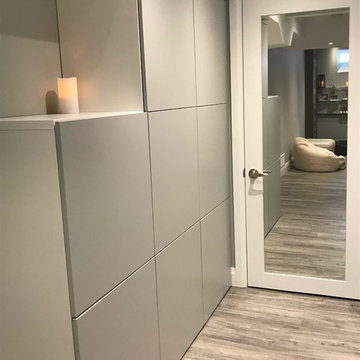
Built in IKEA cabinets for storage and mirrored door.
Grand Project Contracting
トロントにある高級な中くらいなコンテンポラリースタイルのおしゃれな地下室 (全地下、グレーの壁、ラミネートの床、標準型暖炉、木材の暖炉まわり、グレーの床) の写真
トロントにある高級な中くらいなコンテンポラリースタイルのおしゃれな地下室 (全地下、グレーの壁、ラミネートの床、標準型暖炉、木材の暖炉まわり、グレーの床) の写真
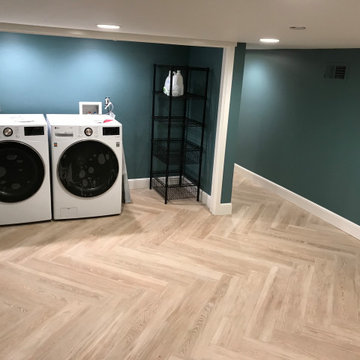
サンフランシスコにある小さなトラディショナルスタイルのおしゃれな地下室 (半地下 (ドアあり)、ゲームルーム、緑の壁、磁器タイルの床、木材の暖炉まわり、ベージュの床) の写真
地下室 (木材の暖炉まわり) の写真
6
