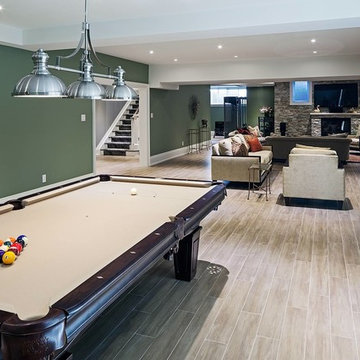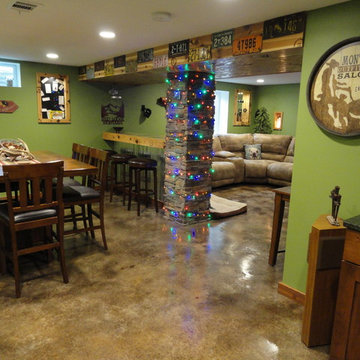地下室 (石材の暖炉まわり、緑の壁) の写真
絞り込み:
資材コスト
並び替え:今日の人気順
写真 1〜20 枚目(全 179 枚)
1/3
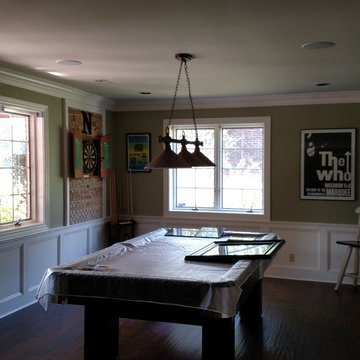
this project is a basement renovation that included removal of existing walls to create one large room with see through fireplace, new kitchen cabinets, new ceramic tile flooring, granite counter tops, creek stone work, wainscoting, new painting
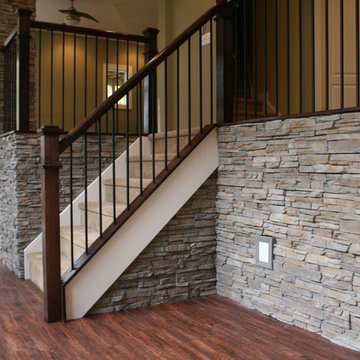
ワシントンD.C.にあるトランジショナルスタイルのおしゃれな地下室 (半地下 (ドアあり)、緑の壁、濃色無垢フローリング、標準型暖炉、石材の暖炉まわり) の写真
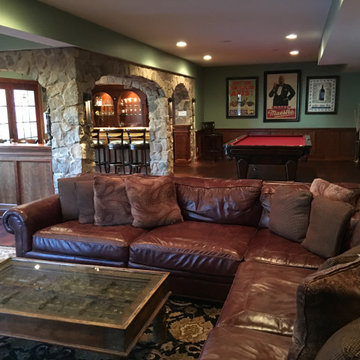
A full wet bar is tucked in the corner under real stone arches. Seating for four available at the cherry wood bar counter under custom hanging lights in the comfortable black bar stools with backs. Have a larger party? Not to worry, additional bar seating available on the opposite half wall with matching real stone arches and cherry wood counter. Your guests have full view of the arched cherry wood back cabinets complete with wall lights and ceiling light display areas highlighting the open glass shelving with all the glassware and memorabilia. Play a game or two of pool in the game area or sit in the super comfortable couches in front of the custom fireplace with cherry wood and real stone mantel. The cozy intimate atmosphere is completed throughout the basement thanks to strategic custom wall, hanging and recessed lighting as well as the consistent cherry wood wainscoting on the walls.
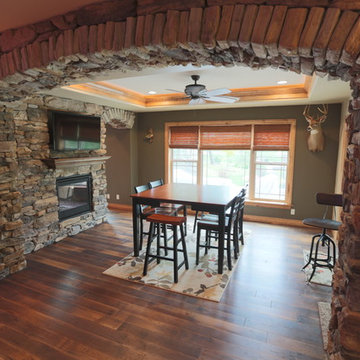
Midland Video
ミルウォーキーにあるお手頃価格の中くらいなラスティックスタイルのおしゃれな地下室 (緑の壁、濃色無垢フローリング、両方向型暖炉、石材の暖炉まわり) の写真
ミルウォーキーにあるお手頃価格の中くらいなラスティックスタイルのおしゃれな地下室 (緑の壁、濃色無垢フローリング、両方向型暖炉、石材の暖炉まわり) の写真
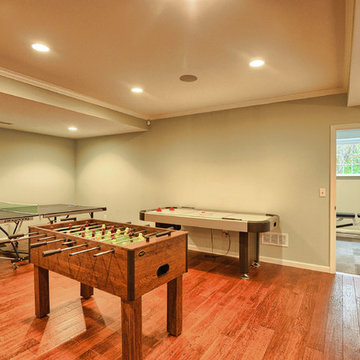
Ann Marie - Berks 360 Tours
フィラデルフィアにある高級な広いトラディショナルスタイルのおしゃれな地下室 (半地下 (ドアあり)、緑の壁、無垢フローリング、標準型暖炉、石材の暖炉まわり) の写真
フィラデルフィアにある高級な広いトラディショナルスタイルのおしゃれな地下室 (半地下 (ドアあり)、緑の壁、無垢フローリング、標準型暖炉、石材の暖炉まわり) の写真
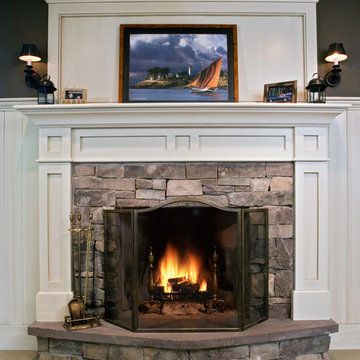
Wood burning fireplace in the basement
Scott Bergmann Photography
ボストンにある中くらいなトラディショナルスタイルのおしゃれな地下室 (半地下 (ドアあり)、緑の壁、カーペット敷き、標準型暖炉、石材の暖炉まわり) の写真
ボストンにある中くらいなトラディショナルスタイルのおしゃれな地下室 (半地下 (ドアあり)、緑の壁、カーペット敷き、標準型暖炉、石材の暖炉まわり) の写真
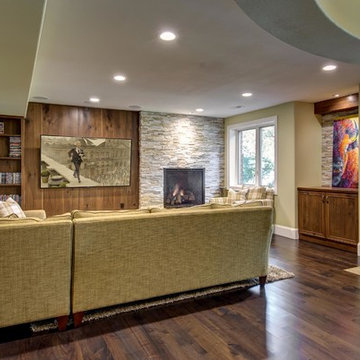
©Finished Basement Company
デンバーにある広いトラディショナルスタイルのおしゃれな地下室 (半地下 (ドアあり)、緑の壁、無垢フローリング、標準型暖炉、石材の暖炉まわり、茶色い床) の写真
デンバーにある広いトラディショナルスタイルのおしゃれな地下室 (半地下 (ドアあり)、緑の壁、無垢フローリング、標準型暖炉、石材の暖炉まわり、茶色い床) の写真
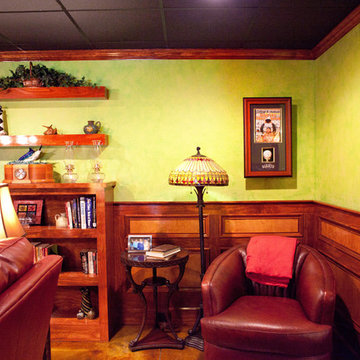
Free Bird Photography
シャーロットにあるラグジュアリーな広いエクレクティックスタイルのおしゃれな地下室 (緑の壁、濃色無垢フローリング、標準型暖炉、石材の暖炉まわり) の写真
シャーロットにあるラグジュアリーな広いエクレクティックスタイルのおしゃれな地下室 (緑の壁、濃色無垢フローリング、標準型暖炉、石材の暖炉まわり) の写真
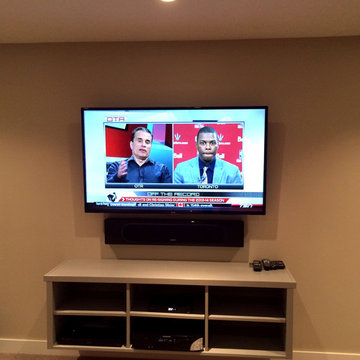
Basement media room with wall mounted TV. A 5.1 audio system complete with soundbar, in-ceiling surround speakers and subwoofer fills the room with sound. A universal remote controls the system.
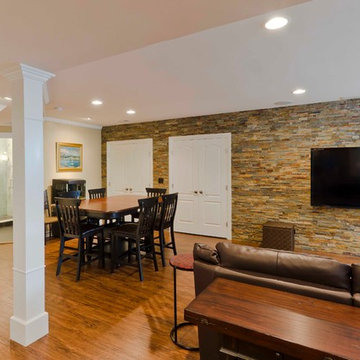
Nothing short of a man cave! Full size wet bar, media area, work out room, and full bath with steam shower and sauna.
シカゴにある広いコンテンポラリースタイルのおしゃれな地下室 (全地下、緑の壁、クッションフロア、暖炉なし、石材の暖炉まわり) の写真
シカゴにある広いコンテンポラリースタイルのおしゃれな地下室 (全地下、緑の壁、クッションフロア、暖炉なし、石材の暖炉まわり) の写真
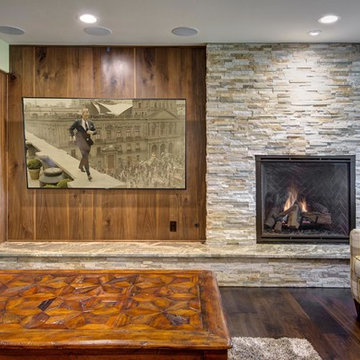
©Finished Basement Company
デンバーにある広いトラディショナルスタイルのおしゃれな地下室 (半地下 (ドアあり)、緑の壁、無垢フローリング、標準型暖炉、石材の暖炉まわり、茶色い床) の写真
デンバーにある広いトラディショナルスタイルのおしゃれな地下室 (半地下 (ドアあり)、緑の壁、無垢フローリング、標準型暖炉、石材の暖炉まわり、茶色い床) の写真
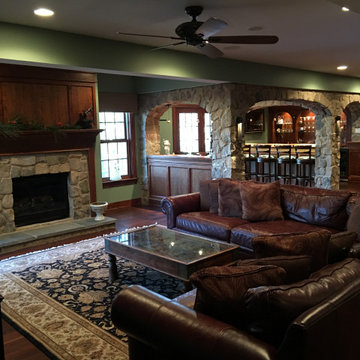
A full wet bar is tucked in the corner under real stone arches. Seating for four available at the cherry wood bar counter under custom hanging lights in the comfortable black bar stools with backs. Have a larger party? Not to worry, additional bar seating available on the opposite half wall with matching real stone arches and cherry wood counter. Your guests have full view of the arched cherry wood back cabinets complete with wall lights and ceiling light display areas highlighting the open glass shelving with all the glassware and memorabilia. Play a game or two of pool in the game area or sit in the super comfortable couches in front of the custom fireplace with cherry wood and real stone mantel. The cozy intimate atmosphere is completed throughout the basement thanks to strategic custom wall, hanging and recessed lighting as well as the consistent cherry wood wainscoting on the walls.
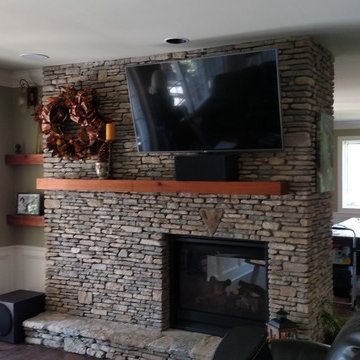
this project is a basement renovation that included removal of existing walls to create one large room with see through fireplace, new kitchen cabinets, new ceramic tile flooring, granite counter tops, creek stone work, wainscoting, new painting
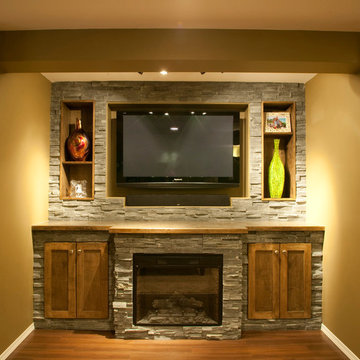
他の地域にある広いコンテンポラリースタイルのおしゃれな地下室 (半地下 (窓あり) 、緑の壁、濃色無垢フローリング、標準型暖炉、石材の暖炉まわり) の写真
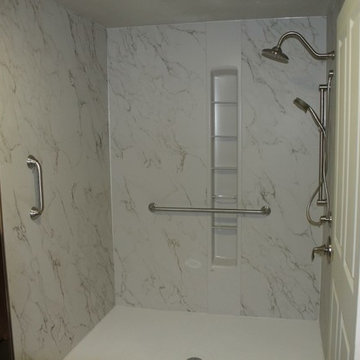
他の地域にある巨大なトラディショナルスタイルのおしゃれな地下室 (半地下 (ドアあり)、緑の壁、セラミックタイルの床、暖炉なし、石材の暖炉まわり) の写真

Here's one of our most recent projects that was completed in 2011. This client had just finished a major remodel of their house in 2008 and were about to enjoy Christmas in their new home. At the time, Seattle was buried under several inches of snow (a rarity for us) and the entire region was paralyzed for a few days waiting for the thaw. Our client decided to take advantage of this opportunity and was in his driveway sledding when a neighbor rushed down the drive yelling that his house was on fire. Unfortunately, the house was already engulfed in flames. Equally unfortunate was the snowstorm and the delay it caused the fire department getting to the site. By the time they arrived, the house and contents were a total loss of more than $2.2 million.
Our role in the reconstruction of this home was two-fold. The first year of our involvement was spent working with a team of forensic contractors gutting the house, cleansing it of all particulate matter, and then helping our client negotiate his insurance settlement. Once we got over these hurdles, the design work and reconstruction started. Maintaining the existing shell, we reworked the interior room arrangement to create classic great room house with a contemporary twist. Both levels of the home were opened up to take advantage of the waterfront views and flood the interiors with natural light. On the lower level, rearrangement of the walls resulted in a tripling of the size of the family room while creating an additional sitting/game room. The upper level was arranged with living spaces bookended by the Master Bedroom at one end the kitchen at the other. The open Great Room and wrap around deck create a relaxed and sophisticated living and entertainment space that is accentuated by a high level of trim and tile detail on the interior and by custom metal railings and light fixtures on the exterior.
地下室 (石材の暖炉まわり、緑の壁) の写真
1

