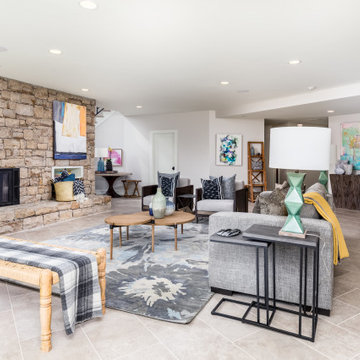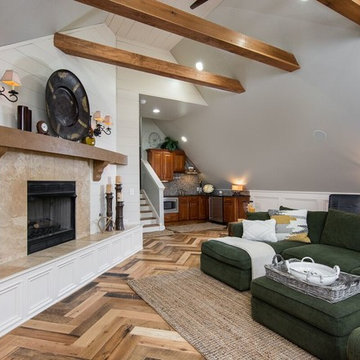地下室 (全タイプの暖炉まわり、磁器タイルの床) の写真
絞り込み:
資材コスト
並び替え:今日の人気順
写真 1〜20 枚目(全 401 枚)
1/3
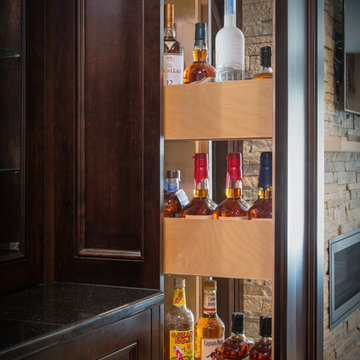
Phoenix Photographic
デトロイトにある高級な広いトランジショナルスタイルのおしゃれな地下室 (半地下 (ドアあり)、ベージュの壁、磁器タイルの床、横長型暖炉、石材の暖炉まわり、茶色い床) の写真
デトロイトにある高級な広いトランジショナルスタイルのおしゃれな地下室 (半地下 (ドアあり)、ベージュの壁、磁器タイルの床、横長型暖炉、石材の暖炉まわり、茶色い床) の写真
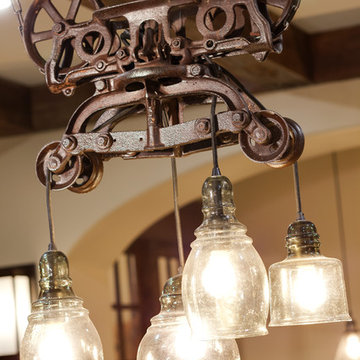
Jon Huelskamp Landmark
シカゴにある広いトラディショナルスタイルのおしゃれな地下室 (半地下 (ドアあり)、ベージュの壁、磁器タイルの床、標準型暖炉、石材の暖炉まわり、茶色い床) の写真
シカゴにある広いトラディショナルスタイルのおしゃれな地下室 (半地下 (ドアあり)、ベージュの壁、磁器タイルの床、標準型暖炉、石材の暖炉まわり、茶色い床) の写真

This custom home built in Hershey, PA received the 2010 Custom Home of the Year Award from the Home Builders Association of Metropolitan Harrisburg. An upscale home perfect for a family features an open floor plan, three-story living, large outdoor living area with a pool and spa, and many custom details that make this home unique.

This basement renovation transformed the space from a dark and dated lower level, to a light, cozy, and inviting space with classic design to stand the test of time. The renovation included a powder room remodel, great room space with custom built-ins and fireplace surround, and all new furniture. It also featured a large bedroom with plenty of room for guests and storage.

フィラデルフィアにあるお手頃価格の中くらいなカントリー風のおしゃれな地下室 (半地下 (ドアあり)、白い壁、磁器タイルの床、薪ストーブ、石材の暖炉まわり、グレーの床) の写真

ラグジュアリーな広いコンテンポラリースタイルのおしゃれな地下室 (磁器タイルの床、グレーの床、半地下 (ドアあり)、白い壁、標準型暖炉、タイルの暖炉まわり) の写真

The basement kitchenette was designed to mimic the design features of the upstairs kitchen to provide flow and continuity from upstairs to down. The basement remodel was designed and built by Meadowlark Design Build in Ann Arbor, Michigan. Photography by Sean Carter
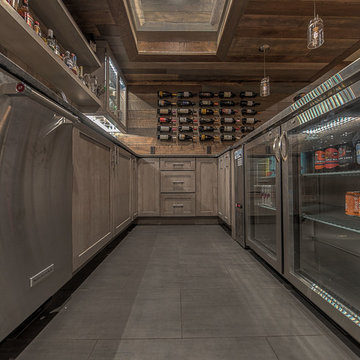
Rob Schwerdt
他の地域にあるラグジュアリーな広いラスティックスタイルのおしゃれな地下室 (全地下、茶色い壁、吊り下げ式暖炉、タイルの暖炉まわり、磁器タイルの床、グレーの床) の写真
他の地域にあるラグジュアリーな広いラスティックスタイルのおしゃれな地下室 (全地下、茶色い壁、吊り下げ式暖炉、タイルの暖炉まわり、磁器タイルの床、グレーの床) の写真

Designed and built in conjunction with Freemont #2, this home pays homage to surrounding architecture, including that of St. James Lutheran Church. The home is comprised of stately, well-proportioned rooms; significant architectural detailing; appropriate spaces for today's active family; and sophisticated wiring to service any HD video, audio, lighting, HVAC and / or security needs.
The focal point of the first floor is the sweeping curved staircase, ascending through all three floors of the home and topped with skylights. Surrounding this staircase on the main floor are the formal living and dining rooms, as well as the beautifully-detailed Butler's Pantry. A gourmet kitchen and great room, designed to receive considerable eastern light, is at the rear of the house, connected to the lower level family room by a rear staircase.
Four bedrooms (two en-suite) make up the second floor, with a fifth bedroom on the third floor and a sixth bedroom in the lower level. A third floor recreation room is at the top of the staircase, adjacent to the 400SF roof deck.
A connected, heated garage is accessible from the rear staircase of the home, as well as the rear yard and garage roof deck.
This home went under contract after being on the MLS for one day.
Steve Hall, Hedrich Blessing
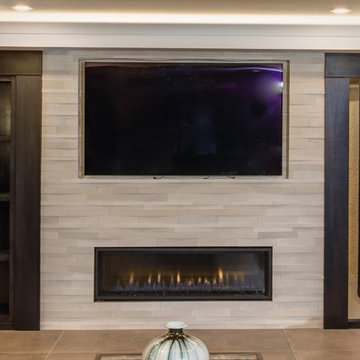
Phoenix Photographic
デトロイトにある高級な中くらいなコンテンポラリースタイルのおしゃれな地下室 (半地下 (窓あり) 、ベージュの壁、磁器タイルの床、横長型暖炉、石材の暖炉まわり、ベージュの床) の写真
デトロイトにある高級な中くらいなコンテンポラリースタイルのおしゃれな地下室 (半地下 (窓あり) 、ベージュの壁、磁器タイルの床、横長型暖炉、石材の暖炉まわり、ベージュの床) の写真
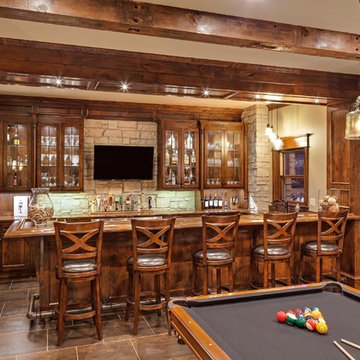
Jon Huelskamp Landmark
シカゴにある広いトラディショナルスタイルのおしゃれな地下室 (磁器タイルの床、半地下 (ドアあり)、ベージュの壁、標準型暖炉、石材の暖炉まわり、茶色い床) の写真
シカゴにある広いトラディショナルスタイルのおしゃれな地下室 (磁器タイルの床、半地下 (ドアあり)、ベージュの壁、標準型暖炉、石材の暖炉まわり、茶色い床) の写真

That cold basement, cellar, that wasn't very useful. You don't have idea what to do with? This is where Powerpillar comes in. We plan and design the whole space to which you also add value to your home and create more useful space.
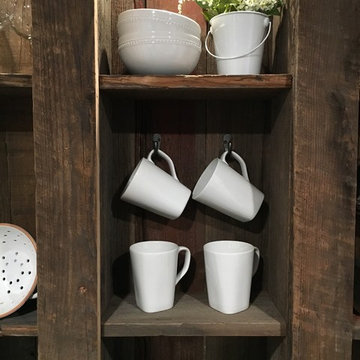
フィラデルフィアにあるお手頃価格の中くらいなカントリー風のおしゃれな地下室 (半地下 (ドアあり)、白い壁、磁器タイルの床、薪ストーブ、石材の暖炉まわり、グレーの床) の写真
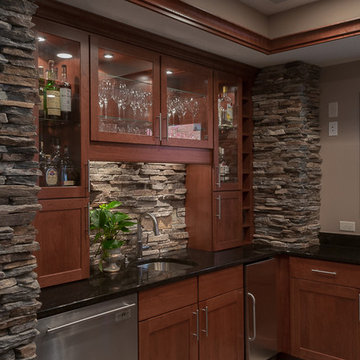
Photography by Designer Viewpoint
ミネアポリスにある広いトランジショナルスタイルのおしゃれな地下室 (半地下 (ドアあり)、ベージュの壁、磁器タイルの床、石材の暖炉まわり) の写真
ミネアポリスにある広いトランジショナルスタイルのおしゃれな地下室 (半地下 (ドアあり)、ベージュの壁、磁器タイルの床、石材の暖炉まわり) の写真
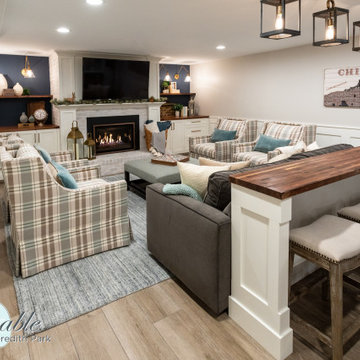
The family room area in this basement features a whitewashed brick fireplace with custom mantle surround, custom builtins with lots of storage and butcher block tops. Navy blue wallpaper and brass pop-over lights accent the fireplace wall. The elevated bar behind the sofa is perfect for added seating. Behind the elevated bar is an entertaining bar with navy cabinets, open shelving and quartz countertops.
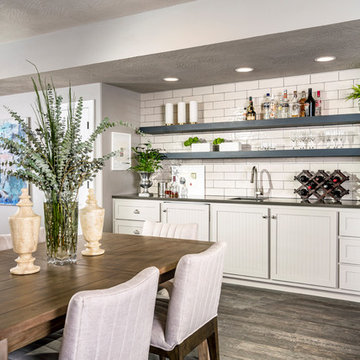
他の地域にある高級な中くらいなトランジショナルスタイルのおしゃれな地下室 (半地下 (ドアあり)、グレーの壁、磁器タイルの床、標準型暖炉、石材の暖炉まわり) の写真

www.lowellcustomhomes.com - This beautiful home was in need of a few updates on a tight schedule. Under the watchful eye of Superintendent Dennis www.LowellCustomHomes.com Retractable screens, invisible glass panels, indoor outdoor living area porch. Levine we made the deadline with stunning results. We think you'll be impressed with this remodel that included a makeover of the main living areas including the entry, great room, kitchen, bedrooms, baths, porch, lower level and more!

Limestone Tile Gas fireplace. Custom Burner, black glass and inset TV.
シカゴにある高級な中くらいなモダンスタイルのおしゃれな地下室 (全地下、ベージュの壁、磁器タイルの床、標準型暖炉、石材の暖炉まわり、グレーの床) の写真
シカゴにある高級な中くらいなモダンスタイルのおしゃれな地下室 (全地下、ベージュの壁、磁器タイルの床、標準型暖炉、石材の暖炉まわり、グレーの床) の写真
地下室 (全タイプの暖炉まわり、磁器タイルの床) の写真
1
