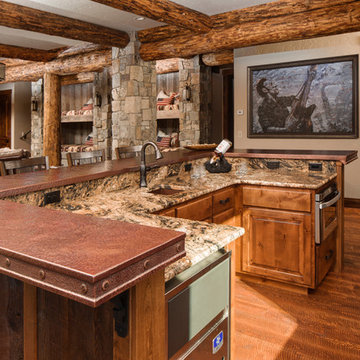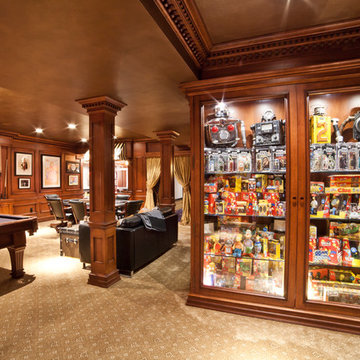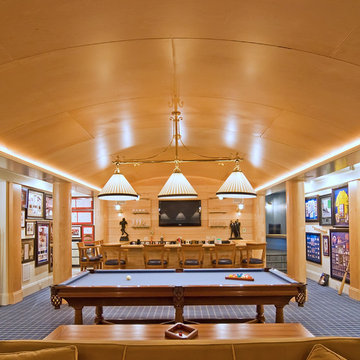広い木目調の地下室の写真
絞り込み:
資材コスト
並び替え:今日の人気順
写真 1〜20 枚目(全 292 枚)
1/4

In this project, Rochman Design Build converted an unfinished basement of a new Ann Arbor home into a stunning home pub and entertaining area, with commercial grade space for the owners' craft brewing passion. The feel is that of a speakeasy as a dark and hidden gem found in prohibition time. The materials include charcoal stained concrete floor, an arched wall veneered with red brick, and an exposed ceiling structure painted black. Bright copper is used as the sparkling gem with a pressed-tin-type ceiling over the bar area, which seats 10, copper bar top and concrete counters. Old style light fixtures with bare Edison bulbs, well placed LED accent lights under the bar top, thick shelves, steel supports and copper rivet connections accent the feel of the 6 active taps old-style pub. Meanwhile, the brewing room is splendidly modern with large scale brewing equipment, commercial ventilation hood, wash down facilities and specialty equipment. A large window allows a full view into the brewing room from the pub sitting area. In addition, the space is large enough to feel cozy enough for 4 around a high-top table or entertain a large gathering of 50. The basement remodel also includes a wine cellar, a guest bathroom and a room that can be used either as guest room or game room, and a storage area.
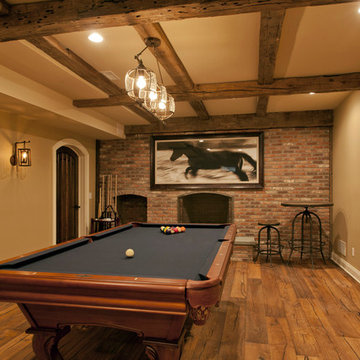
Doyle Coffin Architecture, LLC
+Dan Lenore, Photographer
ニューヨークにある高級な広いラスティックスタイルのおしゃれな地下室 (全地下、ベージュの壁、無垢フローリング、標準型暖炉、レンガの暖炉まわり) の写真
ニューヨークにある高級な広いラスティックスタイルのおしゃれな地下室 (全地下、ベージュの壁、無垢フローリング、標準型暖炉、レンガの暖炉まわり) の写真
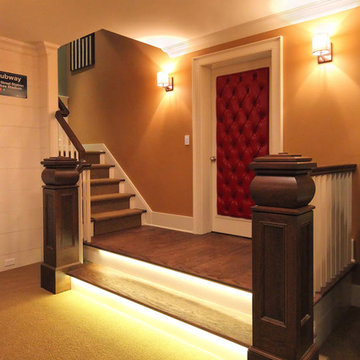
Great solution for existing, narrow basement stair redone with oversize landing, custom oak newel posts, rope lighting under stair. Landing leads to game area, billiard room, and exercise room. Tufted accent door leads to home theater with pub beyond.
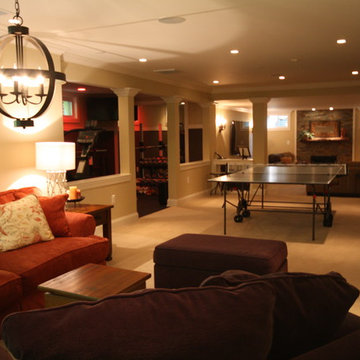
Visit Our State Of The Art Showrooms!
New Fairfax Location:
3891 Pickett Road #001
Fairfax, VA 22031
Leesburg Location:
12 Sycolin Rd SE,
Leesburg, VA 20175

Andrew James Hathaway (Brothers Construction)
デンバーにある広いトランジショナルスタイルのおしゃれな地下室 (半地下 (窓あり) 、ベージュの壁、カーペット敷き、標準型暖炉、石材の暖炉まわり) の写真
デンバーにある広いトランジショナルスタイルのおしゃれな地下室 (半地下 (窓あり) 、ベージュの壁、カーペット敷き、標準型暖炉、石材の暖炉まわり) の写真

Family area in the basement of a remodelled midcentury modern house with a wood panelled wall.
シアトルにある広いミッドセンチュリースタイルのおしゃれな地下室 (白い壁、カーペット敷き、標準型暖炉、木材の暖炉まわり、グレーの床) の写真
シアトルにある広いミッドセンチュリースタイルのおしゃれな地下室 (白い壁、カーペット敷き、標準型暖炉、木材の暖炉まわり、グレーの床) の写真
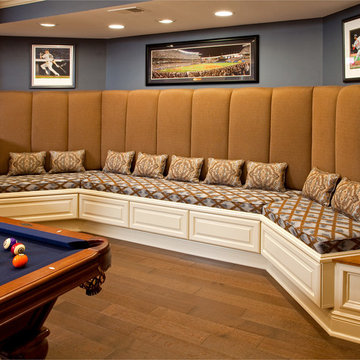
Randy Bye
フィラデルフィアにあるラグジュアリーな広いトラディショナルスタイルのおしゃれな地下室 (半地下 (ドアあり)、青い壁、無垢フローリング) の写真
フィラデルフィアにあるラグジュアリーな広いトラディショナルスタイルのおしゃれな地下室 (半地下 (ドアあり)、青い壁、無垢フローリング) の写真
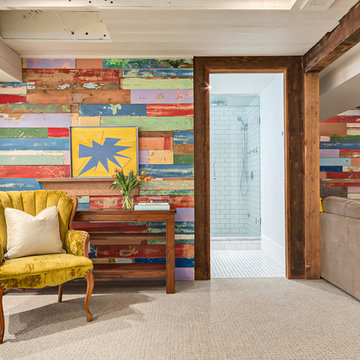
This basement family room features two walls of reclaimed barn board colorfully painted by children decades before. The boards were left in their original condition and installed horizontally on two walls in the family room, creating a fun and bright conversation piece.
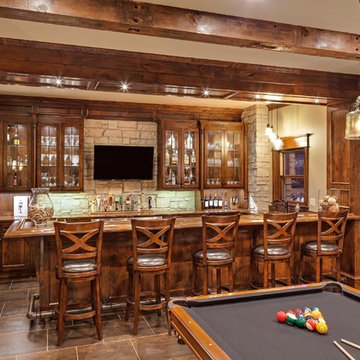
Jon Huelskamp Landmark
シカゴにある広いトラディショナルスタイルのおしゃれな地下室 (磁器タイルの床、半地下 (ドアあり)、ベージュの壁、標準型暖炉、石材の暖炉まわり、茶色い床) の写真
シカゴにある広いトラディショナルスタイルのおしゃれな地下室 (磁器タイルの床、半地下 (ドアあり)、ベージュの壁、標準型暖炉、石材の暖炉まわり、茶色い床) の写真
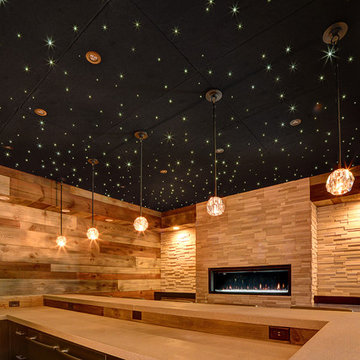
This basement was built to entertain and impress. Every inch of this space was thoughtfully crafted to create an experience. Whether you are sitting at the bar watching the game, selecting your favorite wine, or getting cozy in a theater seat, there is something for everyone to enjoy.
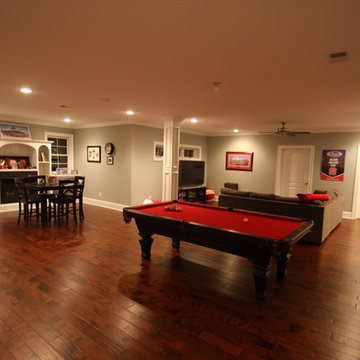
Jon Potter
ローリーにある高級な広いトラディショナルスタイルのおしゃれな地下室 (半地下 (窓あり) 、グレーの壁、濃色無垢フローリング、暖炉なし、茶色い床) の写真
ローリーにある高級な広いトラディショナルスタイルのおしゃれな地下室 (半地下 (窓あり) 、グレーの壁、濃色無垢フローリング、暖炉なし、茶色い床) の写真
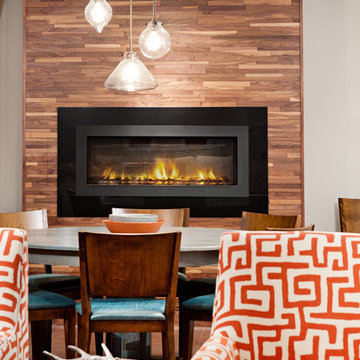
Mike Chajecki www.mikechajecki.com
トロントにある広いトランジショナルスタイルのおしゃれな地下室 (グレーの壁、横長型暖炉、全地下、金属の暖炉まわり、茶色い床) の写真
トロントにある広いトランジショナルスタイルのおしゃれな地下室 (グレーの壁、横長型暖炉、全地下、金属の暖炉まわり、茶色い床) の写真
広い木目調の地下室の写真
1

