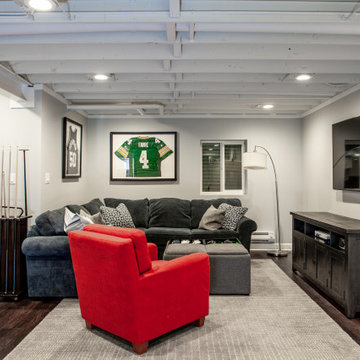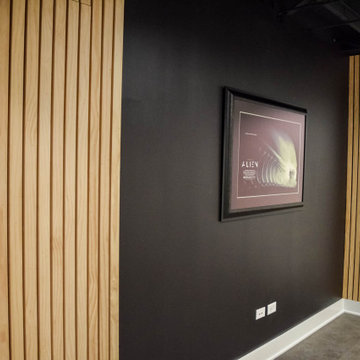地下室 (全タイプの天井の仕上げ、全地下) の写真
絞り込み:
資材コスト
並び替え:今日の人気順
写真 1〜20 枚目(全 380 枚)
1/3

Inspired by sandy shorelines on the California coast, this beachy blonde floor brings just the right amount of variation to each room. With the Modin Collection, we have raised the bar on luxury vinyl plank. The result is a new standard in resilient flooring. Modin offers true embossed in register texture, a low sheen level, a rigid SPC core, an industry-leading wear layer, and so much more.

Basement reno,
ミネアポリスにあるお手頃価格の中くらいなカントリー風のおしゃれな地下室 (全地下、ホームバー、白い壁、カーペット敷き、グレーの床、板張り天井、パネル壁) の写真
ミネアポリスにあるお手頃価格の中くらいなカントリー風のおしゃれな地下室 (全地下、ホームバー、白い壁、カーペット敷き、グレーの床、板張り天井、パネル壁) の写真

フィラデルフィアにある高級な中くらいなインダストリアルスタイルのおしゃれな地下室 (全地下、 シアタールーム、白い壁、ラミネートの床、標準型暖炉、木材の暖炉まわり、茶色い床、表し梁) の写真
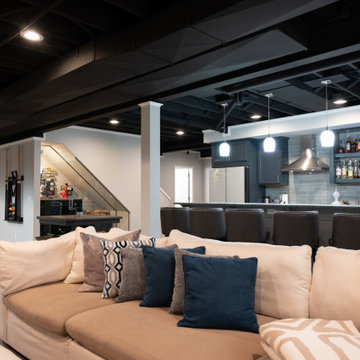
デトロイトにある高級な広いトラディショナルスタイルのおしゃれな地下室 (全地下、ホームバー、グレーの壁、クッションフロア、吊り下げ式暖炉、茶色い床、表し梁) の写真
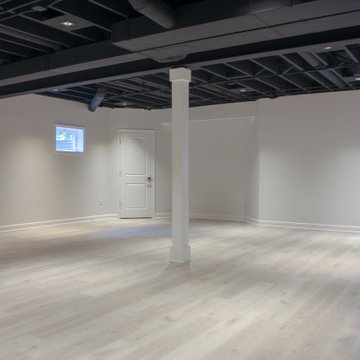
Basement remodel project
シカゴにあるお手頃価格の中くらいなモダンスタイルのおしゃれな地下室 (全地下、白い壁、クッションフロア、マルチカラーの床、表し梁) の写真
シカゴにあるお手頃価格の中くらいなモダンスタイルのおしゃれな地下室 (全地下、白い壁、クッションフロア、マルチカラーの床、表し梁) の写真

Creativity means embracing the charm and character of the space and home to maximize function and create a foyer area that feels more spacious than it truly is. Removing sheetrock from a hand hewn structural beam that had been covered for a century brought about the home's history in a way that no pricey reclaimed beam ever could. Adding shiplap and rustic tin captured a hint of the farmhouse feel the homeowners love and mixed with the subtle integration of pipe throughout, from the gas line running along the beam to the use of pipe as railing between the open stair feature and cozy living space, for a cohesive design.
Rustic charm softens and warms bold colors and patterns throughout. Mixed with the lines of the shiplap and classic color palette, global inspirations and Indian design elements can shine.

デトロイトにあるラグジュアリーな広いおしゃれな地下室 (全地下、ホームバー、白い壁、淡色無垢フローリング、標準型暖炉、レンガの暖炉まわり、グレーの床、表し梁、レンガ壁) の写真

Polished concrete basement floors with open painted ceilings. Built-in desk. Design and construction by Meadowlark Design + Build in Ann Arbor, Michigan. Professional photography by Sean Carter.

フィラデルフィアにある高級な広いおしゃれな地下室 (全地下、 シアタールーム、クッションフロア、暖炉なし、茶色い床、表し梁) の写真

Basement reno,
ミネアポリスにあるお手頃価格の中くらいなカントリー風のおしゃれな地下室 (全地下、ホームバー、白い壁、カーペット敷き、グレーの床、板張り天井、パネル壁) の写真
ミネアポリスにあるお手頃価格の中くらいなカントリー風のおしゃれな地下室 (全地下、ホームバー、白い壁、カーペット敷き、グレーの床、板張り天井、パネル壁) の写真

Polished concrete basement floors with open, painted ceilings and ductwork. Built-in desk for office space. Design and construction by Meadowlark Design + Build in Ann Arbor, Michigan. Professional photography by Sean Carter.
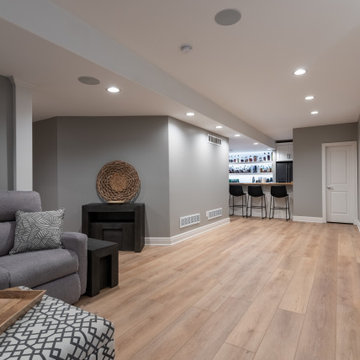
Inspired by sandy shorelines on the California coast, this beachy blonde floor brings just the right amount of variation to each room. With the Modin Collection, we have raised the bar on luxury vinyl plank. The result is a new standard in resilient flooring. Modin offers true embossed in register texture, a low sheen level, a rigid SPC core, an industry-leading wear layer, and so much more.
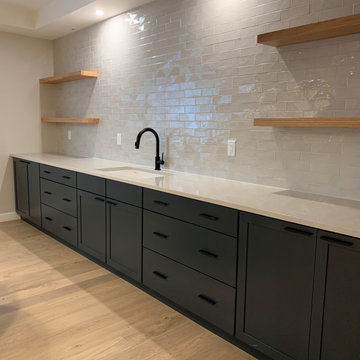
Kitchen Space in Basement
デンバーにあるお手頃価格の中くらいな北欧スタイルのおしゃれな地下室 (全地下、グレーの壁、淡色無垢フローリング、ベージュの床、折り上げ天井) の写真
デンバーにあるお手頃価格の中くらいな北欧スタイルのおしゃれな地下室 (全地下、グレーの壁、淡色無垢フローリング、ベージュの床、折り上げ天井) の写真

Basement remodel project
シカゴにあるお手頃価格の中くらいなモダンスタイルのおしゃれな地下室 (全地下、白い壁、クッションフロア、マルチカラーの床、表し梁) の写真
シカゴにあるお手頃価格の中くらいなモダンスタイルのおしゃれな地下室 (全地下、白い壁、クッションフロア、マルチカラーの床、表し梁) の写真

Below Buchanan is a basement renovation that feels as light and welcoming as one of our outdoor living spaces. The project is full of unique details, custom woodworking, built-in storage, and gorgeous fixtures. Custom carpentry is everywhere, from the built-in storage cabinets and molding to the private booth, the bar cabinetry, and the fireplace lounge.
Creating this bright, airy atmosphere was no small challenge, considering the lack of natural light and spatial restrictions. A color pallet of white opened up the space with wood, leather, and brass accents bringing warmth and balance. The finished basement features three primary spaces: the bar and lounge, a home gym, and a bathroom, as well as additional storage space. As seen in the before image, a double row of support pillars runs through the center of the space dictating the long, narrow design of the bar and lounge. Building a custom dining area with booth seating was a clever way to save space. The booth is built into the dividing wall, nestled between the support beams. The same is true for the built-in storage cabinet. It utilizes a space between the support pillars that would otherwise have been wasted.
The small details are as significant as the larger ones in this design. The built-in storage and bar cabinetry are all finished with brass handle pulls, to match the light fixtures, faucets, and bar shelving. White marble counters for the bar, bathroom, and dining table bring a hint of Hollywood glamour. White brick appears in the fireplace and back bar. To keep the space feeling as lofty as possible, the exposed ceilings are painted black with segments of drop ceilings accented by a wide wood molding, a nod to the appearance of exposed beams. Every detail is thoughtfully chosen right down from the cable railing on the staircase to the wood paneling behind the booth, and wrapping the bar.

Full finished custom basement
ナッシュビルにあるラグジュアリーな広いおしゃれな地下室 (全地下、ホームバー、クッションフロア、ベージュの床、折り上げ天井、レンガ壁) の写真
ナッシュビルにあるラグジュアリーな広いおしゃれな地下室 (全地下、ホームバー、クッションフロア、ベージュの床、折り上げ天井、レンガ壁) の写真
地下室 (全タイプの天井の仕上げ、全地下) の写真
1

