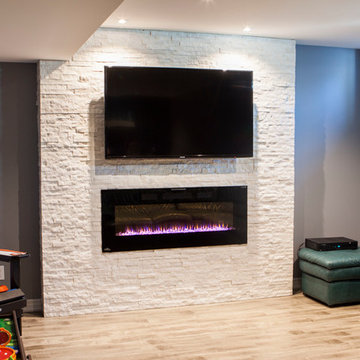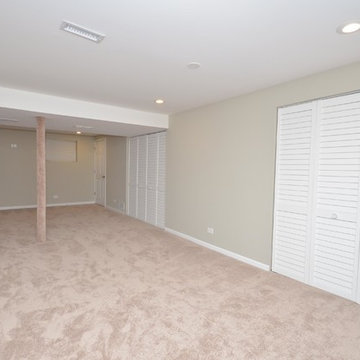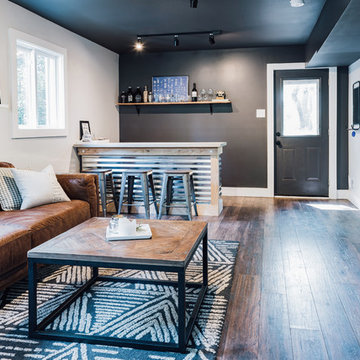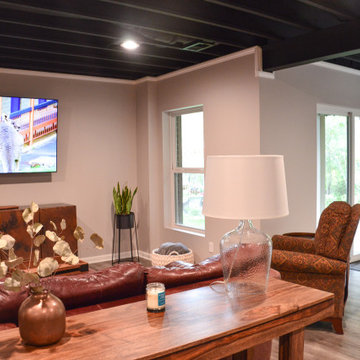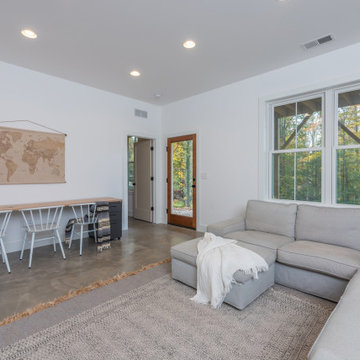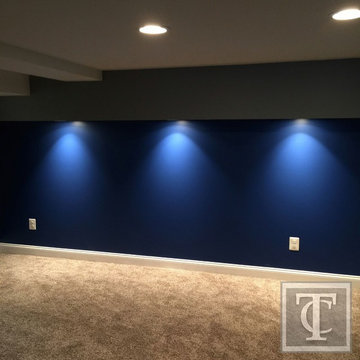低価格の小さな、中くらいな地下室の写真
絞り込み:
資材コスト
並び替え:今日の人気順
写真 1〜20 枚目(全 698 枚)
1/4
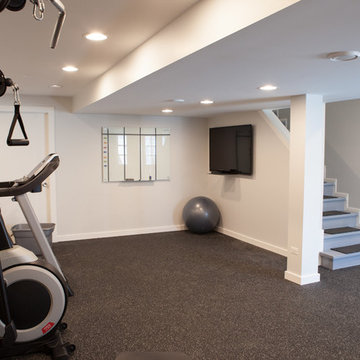
This 1930's Barrington Hills farmhouse was in need of some TLC when it was purchased by this southern family of five who planned to make it their new home. The renovation taken on by Advance Design Studio's designer Scott Christensen and master carpenter Justin Davis included a custom porch, custom built in cabinetry in the living room and children's bedrooms, 2 children's on-suite baths, a guest powder room, a fabulous new master bath with custom closet and makeup area, a new upstairs laundry room, a workout basement, a mud room, new flooring and custom wainscot stairs with planked walls and ceilings throughout the home.
The home's original mechanicals were in dire need of updating, so HVAC, plumbing and electrical were all replaced with newer materials and equipment. A dramatic change to the exterior took place with the addition of a quaint standing seam metal roofed farmhouse porch perfect for sipping lemonade on a lazy hot summer day.
In addition to the changes to the home, a guest house on the property underwent a major transformation as well. Newly outfitted with updated gas and electric, a new stacking washer/dryer space was created along with an updated bath complete with a glass enclosed shower, something the bath did not previously have. A beautiful kitchenette with ample cabinetry space, refrigeration and a sink was transformed as well to provide all the comforts of home for guests visiting at the classic cottage retreat.
The biggest design challenge was to keep in line with the charm the old home possessed, all the while giving the family all the convenience and efficiency of modern functioning amenities. One of the most interesting uses of material was the porcelain "wood-looking" tile used in all the baths and most of the home's common areas. All the efficiency of porcelain tile, with the nostalgic look and feel of worn and weathered hardwood floors. The home’s casual entry has an 8" rustic antique barn wood look porcelain tile in a rich brown to create a warm and welcoming first impression.
Painted distressed cabinetry in muted shades of gray/green was used in the powder room to bring out the rustic feel of the space which was accentuated with wood planked walls and ceilings. Fresh white painted shaker cabinetry was used throughout the rest of the rooms, accentuated by bright chrome fixtures and muted pastel tones to create a calm and relaxing feeling throughout the home.
Custom cabinetry was designed and built by Advance Design specifically for a large 70” TV in the living room, for each of the children’s bedroom’s built in storage, custom closets, and book shelves, and for a mudroom fit with custom niches for each family member by name.
The ample master bath was fitted with double vanity areas in white. A generous shower with a bench features classic white subway tiles and light blue/green glass accents, as well as a large free standing soaking tub nestled under a window with double sconces to dim while relaxing in a luxurious bath. A custom classic white bookcase for plush towels greets you as you enter the sanctuary bath.
Joe Nowak
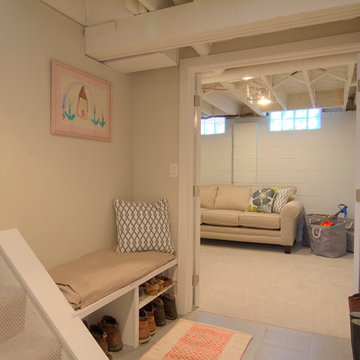
Boardman Construction
デトロイトにある低価格の小さなトランジショナルスタイルのおしゃれな地下室 (全地下、白い壁、カーペット敷き、暖炉なし) の写真
デトロイトにある低価格の小さなトランジショナルスタイルのおしゃれな地下室 (全地下、白い壁、カーペット敷き、暖炉なし) の写真

The rec room is meant to transition uses over time and even each day. Designed for a young family. The space is a play room,l guest space, storage space and movie room.
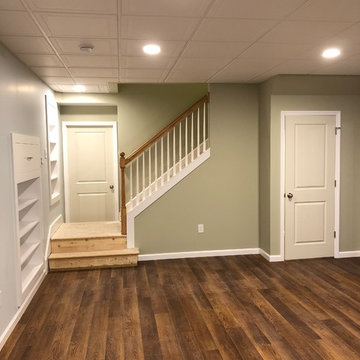
These are photos of a basement we finished in an existing home.
他の地域にある低価格の中くらいなトラディショナルスタイルのおしゃれな地下室 (全地下、クッションフロア、茶色い床) の写真
他の地域にある低価格の中くらいなトラディショナルスタイルのおしゃれな地下室 (全地下、クッションフロア、茶色い床) の写真
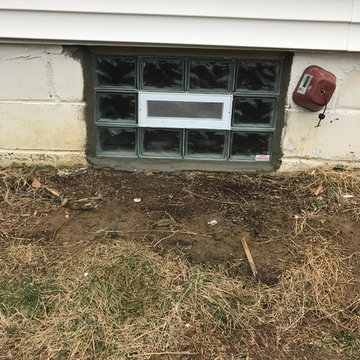
Old window was rotted out, replaced with glass block window with vent in the center
フィラデルフィアにある低価格の小さなおしゃれな地下室 (半地下 (窓あり) ) の写真
フィラデルフィアにある低価格の小さなおしゃれな地下室 (半地下 (窓あり) ) の写真
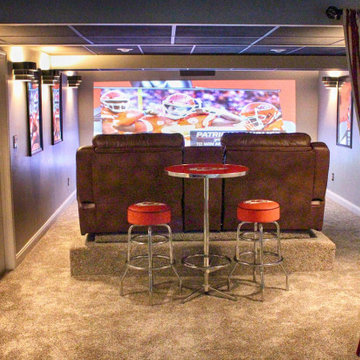
Kansas City Remodel & Handyman Allen LLC, Overland Park, Kansas, 2021 Regional CotY Award Winner, Basement Under $100,000
カンザスシティにある低価格の中くらいなコンテンポラリースタイルのおしゃれな地下室 (全地下、ホームバー、カーペット敷き) の写真
カンザスシティにある低価格の中くらいなコンテンポラリースタイルのおしゃれな地下室 (全地下、ホームバー、カーペット敷き) の写真
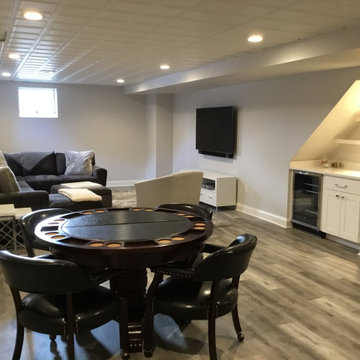
Modern Gray Basement with a Gym, Small Bar and Poker table. Great place for the kids to hang out in.
Just the Right Piece
Warren, NJ 07059
ニューヨークにある低価格の中くらいなモダンスタイルのおしゃれな地下室 (全地下、グレーの壁、淡色無垢フローリング、グレーの床) の写真
ニューヨークにある低価格の中くらいなモダンスタイルのおしゃれな地下室 (全地下、グレーの壁、淡色無垢フローリング、グレーの床) の写真
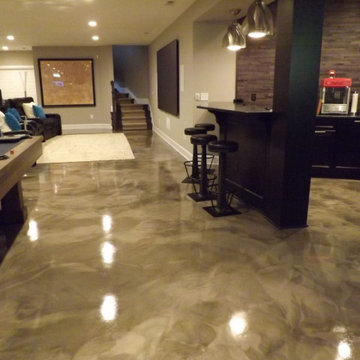
Basement Epoxy Floor, easy maintence, also did you know that epoxy flooring is 8-10 degresse warmer to existing concrete flooring, Enrich your floors the Ital-Crete way

Area under the stairs is cut out to make way for a craft and homework station.
シカゴにある低価格の中くらいなトランジショナルスタイルのおしゃれな地下室 (半地下 (窓あり) 、グレーの壁、クッションフロア、標準型暖炉、タイルの暖炉まわり、茶色い床) の写真
シカゴにある低価格の中くらいなトランジショナルスタイルのおしゃれな地下室 (半地下 (窓あり) 、グレーの壁、クッションフロア、標準型暖炉、タイルの暖炉まわり、茶色い床) の写真
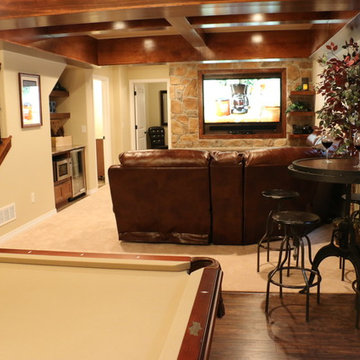
HOM Solutions,Inc.
デンバーにある低価格の小さなラスティックスタイルのおしゃれな地下室 (全地下、ベージュの壁、濃色無垢フローリング、暖炉なし) の写真
デンバーにある低価格の小さなラスティックスタイルのおしゃれな地下室 (全地下、ベージュの壁、濃色無垢フローリング、暖炉なし) の写真

カンザスシティにある低価格の中くらいなモダンスタイルのおしゃれな地下室 (半地下 (ドアあり)、グレーの壁、カーペット敷き、標準型暖炉、石材の暖炉まわり) の写真
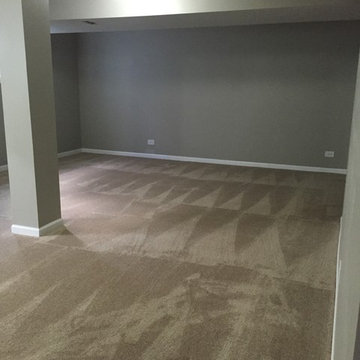
Finished basement!
シカゴにある低価格の中くらいなトラディショナルスタイルのおしゃれな地下室 (半地下 (窓あり) 、グレーの壁、カーペット敷き、暖炉なし) の写真
シカゴにある低価格の中くらいなトラディショナルスタイルのおしゃれな地下室 (半地下 (窓あり) 、グレーの壁、カーペット敷き、暖炉なし) の写真

Living room basement bedroom with new egress window. Polished concrete floors & staged
ポートランドにある低価格の小さなトラディショナルスタイルのおしゃれな地下室 (半地下 (窓あり) 、白い壁、コンクリートの床、グレーの床) の写真
ポートランドにある低価格の小さなトラディショナルスタイルのおしゃれな地下室 (半地下 (窓あり) 、白い壁、コンクリートの床、グレーの床) の写真
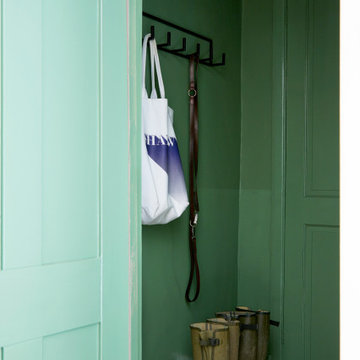
The boot room, painted with half height gloss green walls for practicality and impact.
ロンドンにある低価格の小さなトランジショナルスタイルのおしゃれな地下室 (緑の壁) の写真
ロンドンにある低価格の小さなトランジショナルスタイルのおしゃれな地下室 (緑の壁) の写真
低価格の小さな、中くらいな地下室の写真
1
