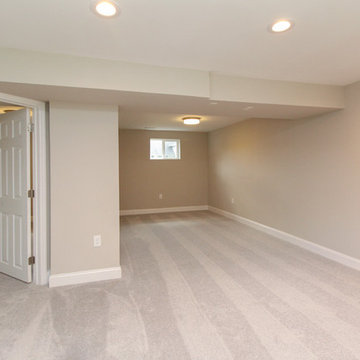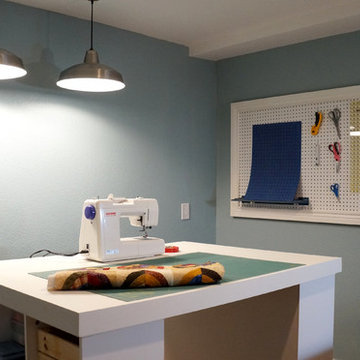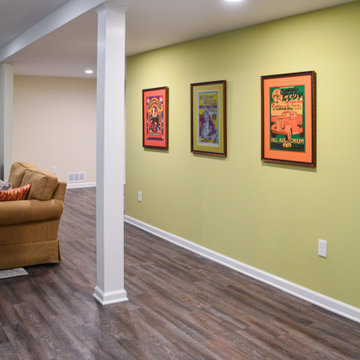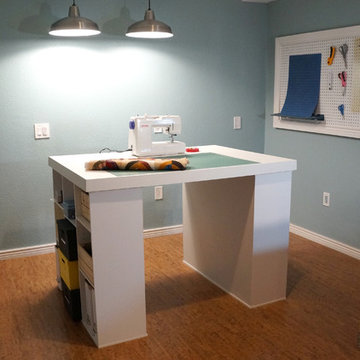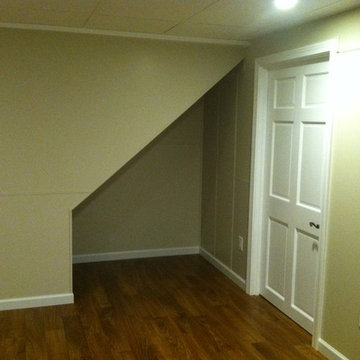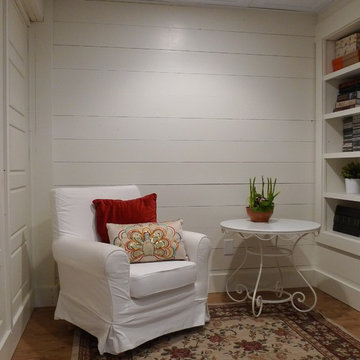低価格の小さな地下室の写真
絞り込み:
資材コスト
並び替え:今日の人気順
写真 1〜20 枚目(全 219 枚)
1/3

Wahoo Walls Basement Finishing System was installed. Ceiling was left open for Industrial look and saved money. Trim was used at top and bottom of insulated basement panel to cover the attachment screws.
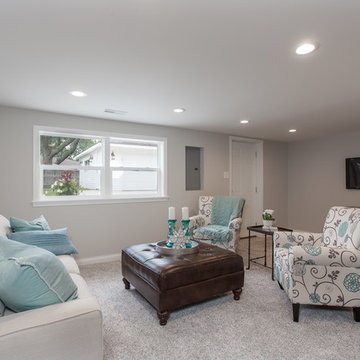
2nd Family Room
シカゴにある低価格の小さなトランジショナルスタイルのおしゃれな地下室 (半地下 (ドアあり)、グレーの壁、カーペット敷き) の写真
シカゴにある低価格の小さなトランジショナルスタイルのおしゃれな地下室 (半地下 (ドアあり)、グレーの壁、カーペット敷き) の写真

Wet Bar designed by Allison Brandt.
Showplace Wood Products - Oak with Charcoal finish sanded through with Natural undertone. Covington door style.
https://www.houzz.com/pro/showplacefinecabinetry/showplace-wood-products
Formica countertops in Perlato Granite. Applied crescent edge profile.
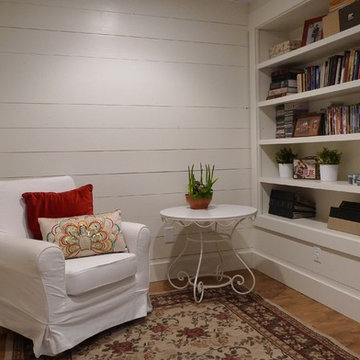
Penny Lane Home Builders
他の地域にある低価格の小さなカントリー風のおしゃれな地下室 (半地下 (窓あり) 、白い壁、暖炉なし、無垢フローリング) の写真
他の地域にある低価格の小さなカントリー風のおしゃれな地下室 (半地下 (窓あり) 、白い壁、暖炉なし、無垢フローリング) の写真
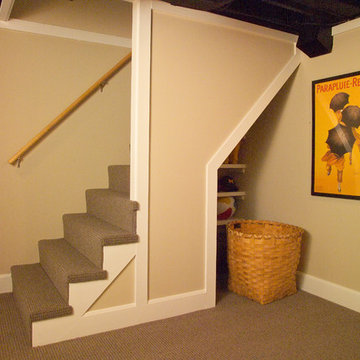
Basement in 4 square house.
Photos by Fred Sons
デトロイトにある低価格の小さなトラディショナルスタイルのおしゃれな地下室 (半地下 (窓あり) 、ベージュの壁、カーペット敷き) の写真
デトロイトにある低価格の小さなトラディショナルスタイルのおしゃれな地下室 (半地下 (窓あり) 、ベージュの壁、カーペット敷き) の写真
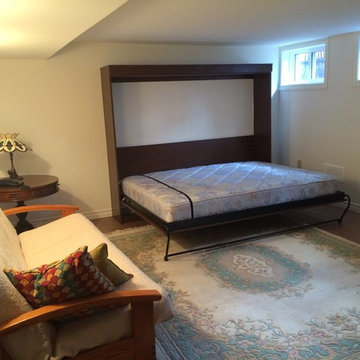
Our murphy bed systems allow the wall to show through when opened. By not putting a solid back on it we make it appear to be less intrusive. People usually hang some pictures on the back wall. This unit utilized our customers existing queen mattress, saving them hundreds of dollars. All of our murphy bed systems can accommodate a mattress up to 12" thick.

A custom bar in gray cabinetry with built in wine cube, a wine fridge and a bar fridge. The washer and drier are hidden behind white door panels with oak wood countertop to give the space finished look.
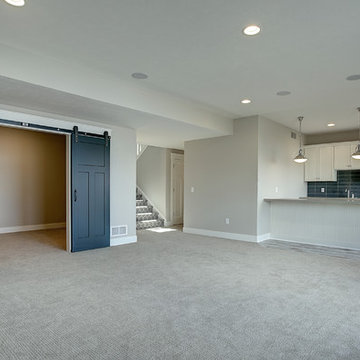
グランドラピッズにある低価格の小さなトラディショナルスタイルのおしゃれな地下室 (半地下 (ドアあり)、ベージュの壁、カーペット敷き、ベージュの床) の写真
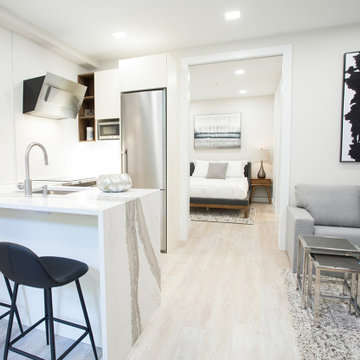
Balaton Builders, with team member Lukors LLC, Washington, D.C., 2020 Regional CotY Award Winner, Basement Under $100,000
ワシントンD.C.にある低価格の小さなコンテンポラリースタイルのおしゃれな地下室 (半地下 (ドアあり)、白い壁、ベージュの床) の写真
ワシントンD.C.にある低価格の小さなコンテンポラリースタイルのおしゃれな地下室 (半地下 (ドアあり)、白い壁、ベージュの床) の写真
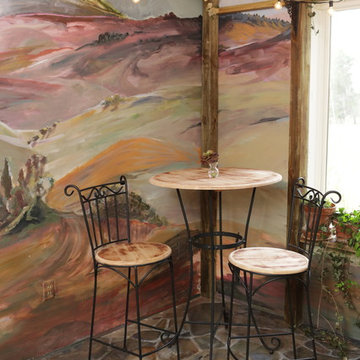
Client had an idea to have a fun room off from their dance studio so party attendants would feel like they were outside (although inside) and in Tuscany. Budget $1,000.
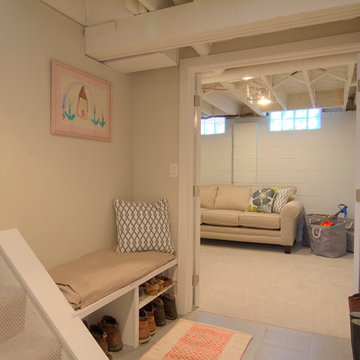
Boardman Construction
デトロイトにある低価格の小さなトランジショナルスタイルのおしゃれな地下室 (全地下、白い壁、カーペット敷き、暖炉なし) の写真
デトロイトにある低価格の小さなトランジショナルスタイルのおしゃれな地下室 (全地下、白い壁、カーペット敷き、暖炉なし) の写真
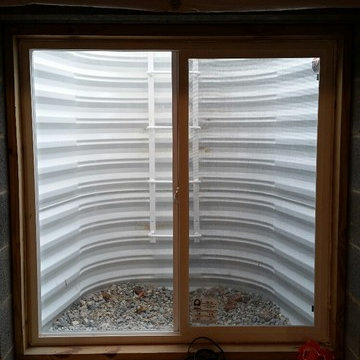
This is a Bowman Kemp egress window system
フィラデルフィアにある低価格の小さなトラディショナルスタイルのおしゃれな地下室 (半地下 (窓あり) ) の写真
フィラデルフィアにある低価格の小さなトラディショナルスタイルのおしゃれな地下室 (半地下 (窓あり) ) の写真
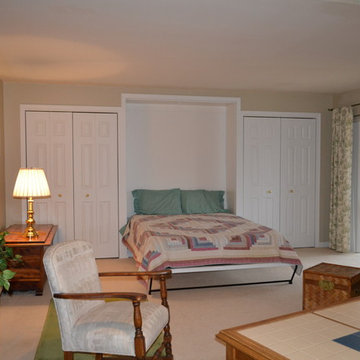
This basement appeared have many functions as a family room, kid's playroom, and bedroom. The existing wall of mirrors was hiding a closet which overwhelmed the space. The lower level is separated from the rest of the house, and has a full bathroom and walk out so we went with an extra bedroom capability. Without losing the family room atmosphere this would become a lower level "get away" that could transition back and forth. We added pocket doors at the opening to this area allowing the space to be closed off and separated easily. Emtek privacy doors give the bedroom separation when desired. Next we installed a Murphy Bed in the center portion of the existing closet. With new closets, bi-folding closet doors, and door panels along the bed frame the wall and room were complete.
低価格の小さな地下室の写真
1

