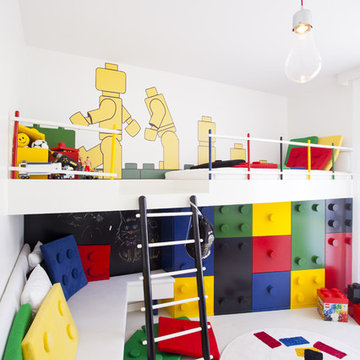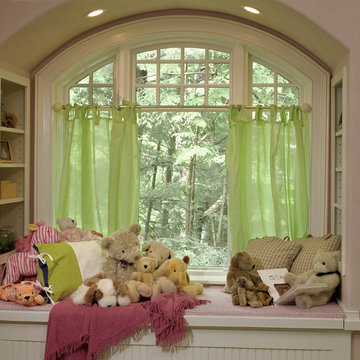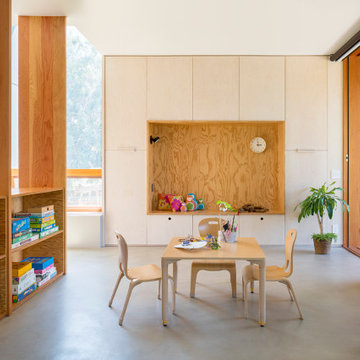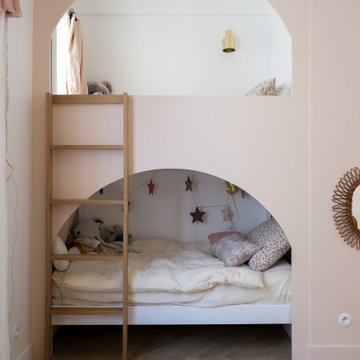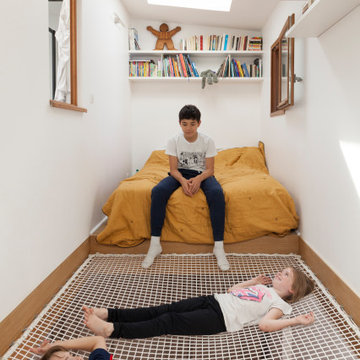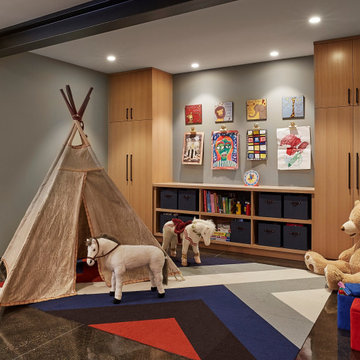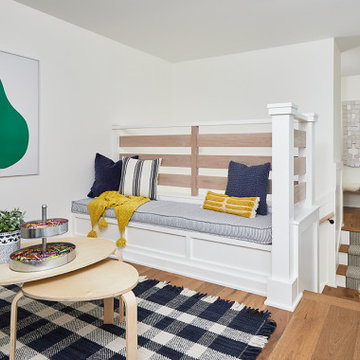絞り込み:
資材コスト
並び替え:今日の人気順
写真 121〜140 枚目(全 10,597 枚)
1/2
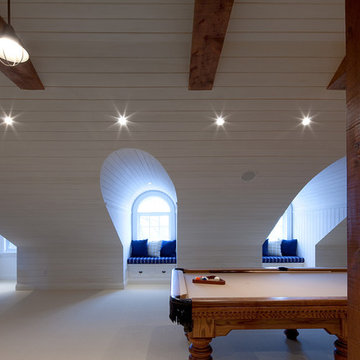
Photography: Peter A. Sellar / www.photoklik.com
トロントにあるトラディショナルスタイルのおしゃれな遊び部屋の写真
トロントにあるトラディショナルスタイルのおしゃれな遊び部屋の写真

Bespoke ply playroom joinery for climbing playing and reading. Featuring an indoor swing and wallpapered ceiling.
ウィルトシャーにある高級な広い北欧スタイルのおしゃれな子供部屋 (青い壁、カーペット敷き、青い床、クロスの天井) の写真
ウィルトシャーにある高級な広い北欧スタイルのおしゃれな子供部屋 (青い壁、カーペット敷き、青い床、クロスの天井) の写真

The wall of maple cabinet storage is from Wellborn, New Haven style in Bleu finish. Each grandchild gets their own section of storage. The bench seating (with more storage below!) has a Formica Flax Gauze top in Glacier Java. It also serves as a sep for smaller children to reach the upper storage shelves. The festive red and white stripe pendant lights Giclee Pattern style #H1110.
Photo by Toby Weiss
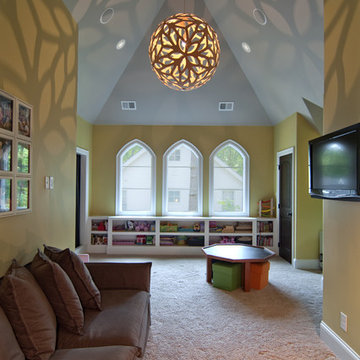
Cool light creates shadows in Bonus room with gothic windows
シャーロットにあるお手頃価格の広いエクレクティックスタイルのおしゃれな子供部屋 (黄色い壁、カーペット敷き、ベージュの床) の写真
シャーロットにあるお手頃価格の広いエクレクティックスタイルのおしゃれな子供部屋 (黄色い壁、カーペット敷き、ベージュの床) の写真

2 years after building their house, a young family needed some more space for needs of their growing children. The decision was made to renovate their unfinished basement to create a new space for both children and adults.
PLAYPOD
The most compelling feature upon entering the basement is the Playpod. The 100 sq.ft structure is both playful and practical. It functions as a hideaway for the family’s young children who use their imagination to transform the space into everything from an ice cream truck to a space ship. Storage is provided for toys and books, brining order to the chaos of everyday playing. The interior is lined with plywood to provide a warm but robust finish. In contrast, the exterior is clad with reclaimed pine floor boards left over from the original house. The black stained pine helps the Playpod stand out while simultaneously enabling the character of the aged wood to be revealed. The orange apertures create ‘moments’ for the children to peer out to the world while also enabling parents to keep an eye on the fun. The Playpod’s unique form and compact size is scaled for small children but is designed to stimulate big imagination. And putting the FUN in FUNctional.
PLANNING
The layout of the basement is organized to separate private and public areas from each other. The office/guest room is tucked away from the media room to offer a tranquil environment for visitors. The new four piece bathroom serves the entire basement but can be annexed off by a set of pocket doors to provide a private ensuite for guests.
The media room is open and bright making it inviting for the family to enjoy time together. Sitting adjacent to the Playpod, the media room provides a sophisticated place to entertain guests while the children can enjoy their own space close by. The laundry room and small home gym are situated in behind the stairs. They work symbiotically allowing the homeowners to put in a quick workout while waiting for the clothes to dry. After the workout gym towels can quickly be exchanged for fluffy new ones thanks to the ample storage solutions customized for the homeowners.
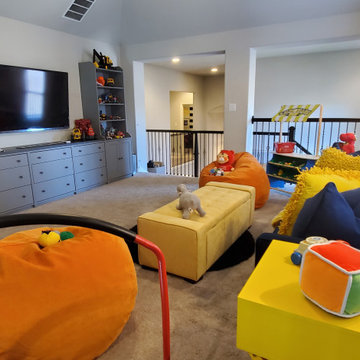
This room was for two adorable little boys, the clients wanted something fun and colorful, with lots of storage. The clients already had a blue sofa that they liked, so we found some fun orange floor lamps, with lemon yellow side tables to go with it. For storage we hacked some IKEA cabinets to build an entertainment center for their TV, with lots of storage below and shelves above for easy access to all of their toys. We used the same cabinets on the back wall for even more storage. Additionally, they have storage in the yellow ottoman. The orange bean bags were also a big hit with the boys, we have been told that they loved it and spend lots of time playing in their new playroom.

Brand new 2-Story 3,100 square foot Custom Home completed in 2022. Designed by Arch Studio, Inc. and built by Brooke Shaw Builders.
サンフランシスコにある高級な小さなカントリー風のおしゃれな子供部屋 (白い壁、無垢フローリング、グレーの床、三角天井、パネル壁) の写真
サンフランシスコにある高級な小さなカントリー風のおしゃれな子供部屋 (白い壁、無垢フローリング、グレーの床、三角天井、パネル壁) の写真
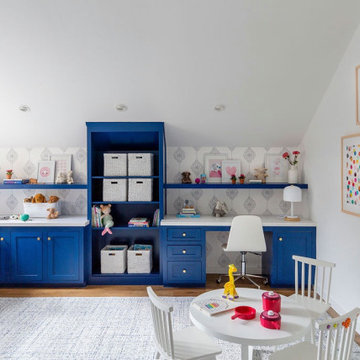
Kids playroom
サンフランシスコにある高級な中くらいなトランジショナルスタイルのおしゃれな子供部屋 (白い壁、カーペット敷き、青い床、三角天井) の写真
サンフランシスコにある高級な中くらいなトランジショナルスタイルのおしゃれな子供部屋 (白い壁、カーペット敷き、青い床、三角天井) の写真

Children's bunkroom and playroom; complete with built-in bunk beds that sleep 4, television, library and attached bath. Custom made bunk beds include shelves stairs and lighting.
General contracting by Martin Bros. Contracting, Inc.; Architecture by Helman Sechrist Architecture; Home Design by Maple & White Design; Photography by Marie Kinney Photography.
Images are the property of Martin Bros. Contracting, Inc. and may not be used without written permission. — with Maple & White Design and Ayr Cabinet Company.
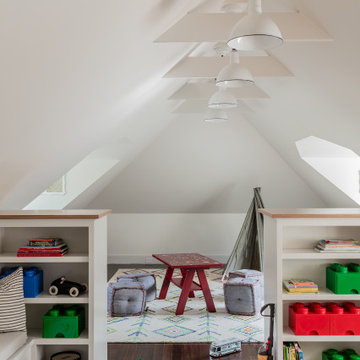
Summary of Scope: gut renovation/reconfiguration of kitchen, coffee bar, mudroom, powder room, 2 kids baths, guest bath, master bath and dressing room, kids study and playroom, study/office, laundry room, restoration of windows, adding wallpapers and window treatments
Background/description: The house was built in 1908, my clients are only the 3rd owners of the house. The prior owner lived there from 1940s until she died at age of 98! The old home had loads of character and charm but was in pretty bad condition and desperately needed updates. The clients purchased the home a few years ago and did some work before they moved in (roof, HVAC, electrical) but decided to live in the house for a 6 months or so before embarking on the next renovation phase. I had worked with the clients previously on the wife's office space and a few projects in a previous home including the nursery design for their first child so they reached out when they were ready to start thinking about the interior renovations. The goal was to respect and enhance the historic architecture of the home but make the spaces more functional for this couple with two small kids. Clients were open to color and some more bold/unexpected design choices. The design style is updated traditional with some eclectic elements. An early design decision was to incorporate a dark colored french range which would be the focal point of the kitchen and to do dark high gloss lacquered cabinets in the adjacent coffee bar, and we ultimately went with dark green.

The family living in this shingled roofed home on the Peninsula loves color and pattern. At the heart of the two-story house, we created a library with high gloss lapis blue walls. The tête-à-tête provides an inviting place for the couple to read while their children play games at the antique card table. As a counterpoint, the open planned family, dining room, and kitchen have white walls. We selected a deep aubergine for the kitchen cabinetry. In the tranquil master suite, we layered celadon and sky blue while the daughters' room features pink, purple, and citrine.
ベビー・キッズの遊び部屋の写真
7


