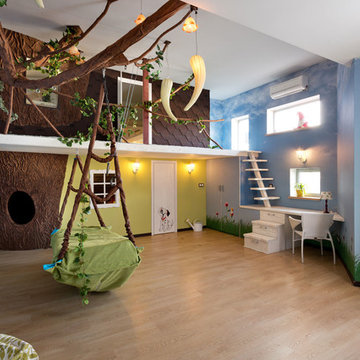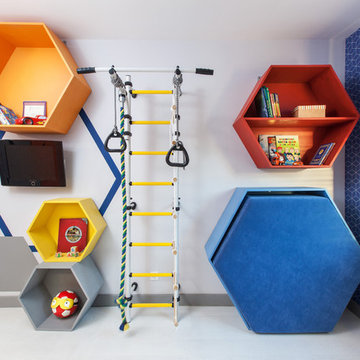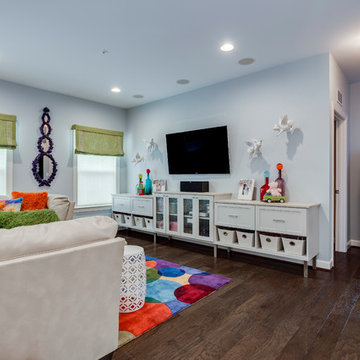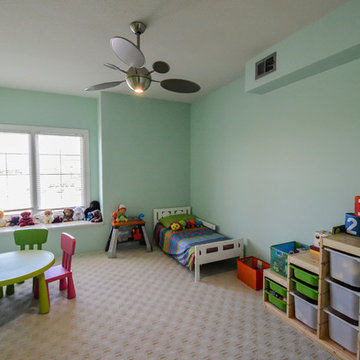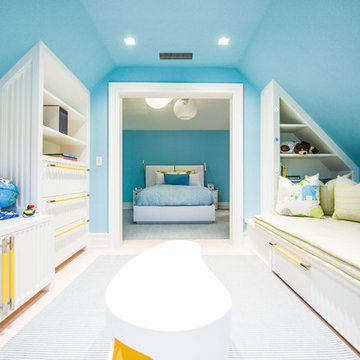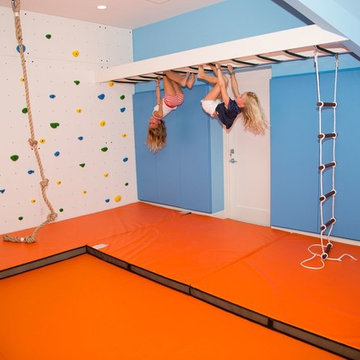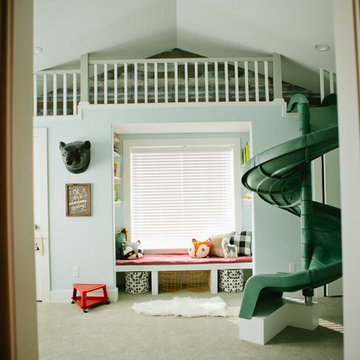絞り込み:
資材コスト
並び替え:今日の人気順
写真 1〜20 枚目(全 898 枚)
1/3
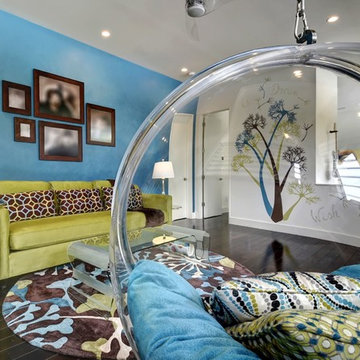
Allison Cartwright, Twist Tours
オースティンにある高級な広いコンテンポラリースタイルのおしゃれな子供部屋 (青い壁、濃色無垢フローリング、ティーン向け) の写真
オースティンにある高級な広いコンテンポラリースタイルのおしゃれな子供部屋 (青い壁、濃色無垢フローリング、ティーン向け) の写真
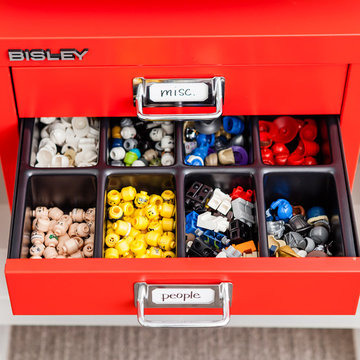
Toys can really begin to take over the house - so figuring out an organization system will not only make you happy but it's a great way to teach those tykes the importance of organization.
For the smaller toys that can easily be lost, the Bisley Filing Cabinet from The Container Store is great. The bright colors look great and the variety of drawer inserts can be tailored to the pieces you are storing. Each drawer has a label for easy identification.
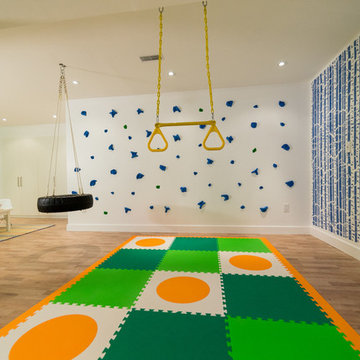
HGTV Canada Leave It To Bryan
Designer, stylist, and art director for HGTV's Leave It To Bryan, Laura Lynn Fowler, transformed David and Daniela's basement into an awesome play space for three young boys under the age of five. They painted the Birch Forest Stencil from Cutting Edge Stencils in bold blue.

Bespoke ply playroom joinery for climbing playing and reading. Featuring an indoor swing and wallpapered ceiling.
ウィルトシャーにある高級な広い北欧スタイルのおしゃれな子供部屋 (青い壁、カーペット敷き、青い床、クロスの天井) の写真
ウィルトシャーにある高級な広い北欧スタイルのおしゃれな子供部屋 (青い壁、カーペット敷き、青い床、クロスの天井) の写真
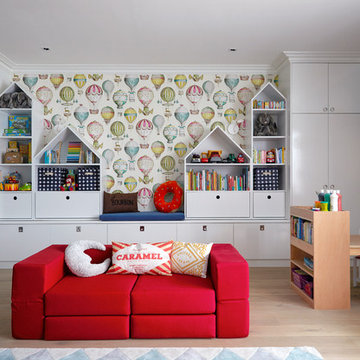
Photography by Anna Stathaki
ロンドンにあるお手頃価格の広いコンテンポラリースタイルのおしゃれな子供部屋 (青い壁、淡色無垢フローリング、児童向け) の写真
ロンドンにあるお手頃価格の広いコンテンポラリースタイルのおしゃれな子供部屋 (青い壁、淡色無垢フローリング、児童向け) の写真
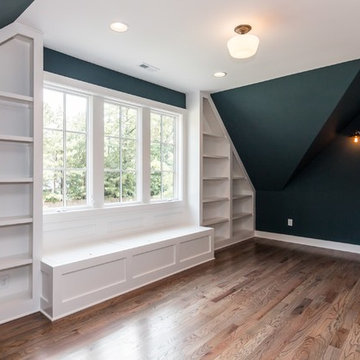
Tourfactory.com
ローリーにある高級な広いカントリー風のおしゃれな子供部屋 (青い壁、無垢フローリング、ティーン向け) の写真
ローリーにある高級な広いカントリー風のおしゃれな子供部屋 (青い壁、無垢フローリング、ティーン向け) の写真
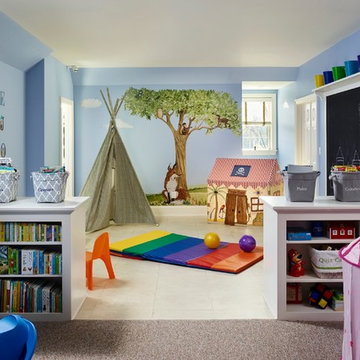
Jeffrey Totaro Photography
フィラデルフィアにある巨大なトランジショナルスタイルのおしゃれな子供部屋 (青い壁、児童向け) の写真
フィラデルフィアにある巨大なトランジショナルスタイルのおしゃれな子供部屋 (青い壁、児童向け) の写真
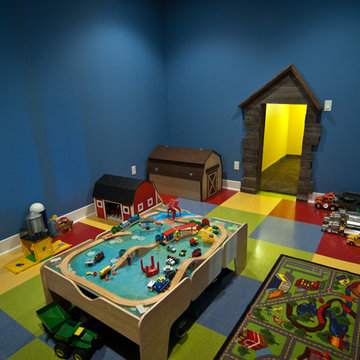
Bright blue walls accent the fun VCT tile for a child’s delight. Entrance to the pint sized play area features sunshine yellow walls.
グランドラピッズにあるトラディショナルスタイルのおしゃれな子供部屋 (青い壁、クッションフロア、児童向け、マルチカラーの床) の写真
グランドラピッズにあるトラディショナルスタイルのおしゃれな子供部屋 (青い壁、クッションフロア、児童向け、マルチカラーの床) の写真
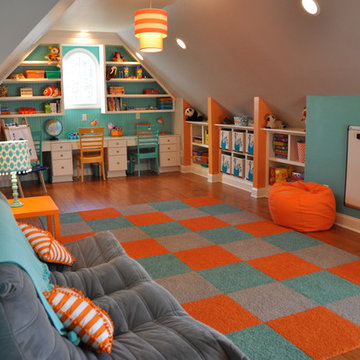
Upstairs attic space converted to kids' playroom, equipped with numerous built-in cubbies, shelves, desk space, window seat, walk-in closet, and two-story playhouse.
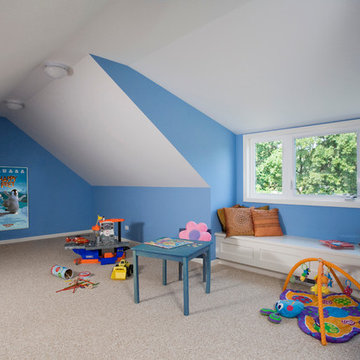
Photo by Linda Oyama-Bryan
シカゴにある広いトラディショナルスタイルのおしゃれな子供部屋 (青い壁、カーペット敷き、ベージュの床、三角天井) の写真
シカゴにある広いトラディショナルスタイルのおしゃれな子供部屋 (青い壁、カーペット敷き、ベージュの床、三角天井) の写真

The attic space was transformed from a cold storage area of 700 SF to usable space with closed mechanical room and 'stage' area for kids. Structural collar ties were wrapped and stained to match the rustic hand-scraped hardwood floors. LED uplighting on beams adds great daylight effects. Short hallways lead to the dormer windows, required to meet the daylight code for the space. An additional steel metal 'hatch' ships ladder in the floor as a second code-required egress is a fun alternate exit for the kids, dropping into a closet below. The main staircase entrance is concealed with a secret bookcase door. The space is heated with a Mitsubishi attic wall heater, which sufficiently heats the space in Wisconsin winters.
One Room at a Time, Inc.
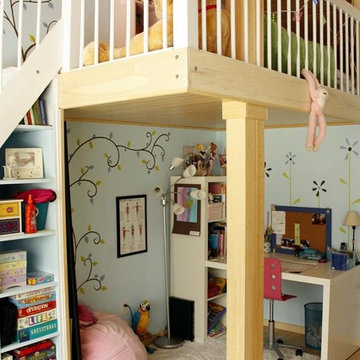
Space saver option for a bright multifunctional space. Hand-painted wall art by Celine Riard, Chic Redesign. Carpentry and photos by Fabrizio Cacciatore.
ベビー・キッズの遊び部屋 (青い壁) の写真
1


