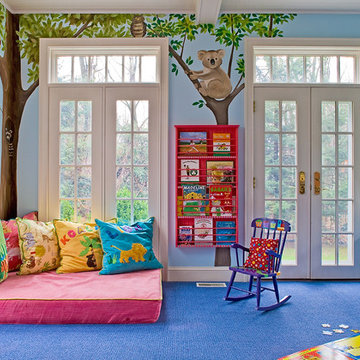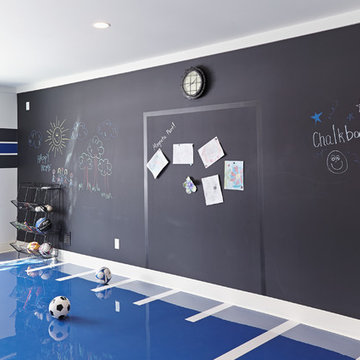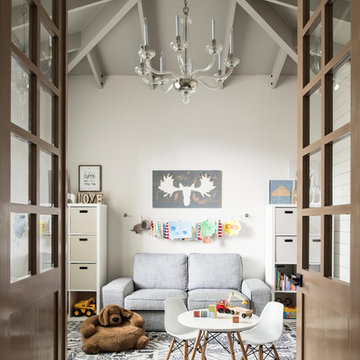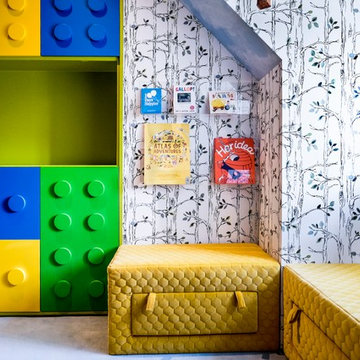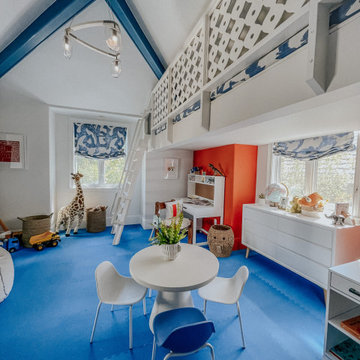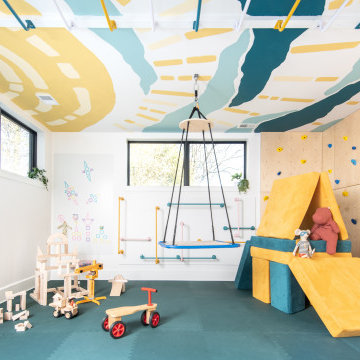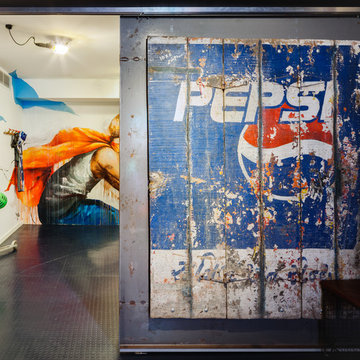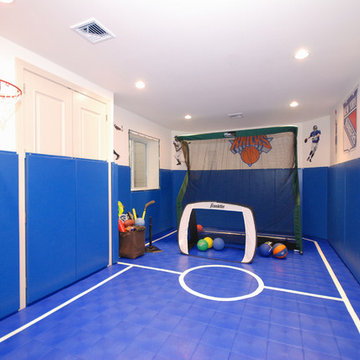絞り込み:
資材コスト
並び替え:今日の人気順
写真 1〜20 枚目(全 89 枚)
1/3

Bespoke ply playroom joinery for climbing playing and reading. Featuring an indoor swing and wallpapered ceiling.
ウィルトシャーにある高級な広い北欧スタイルのおしゃれな子供部屋 (青い壁、カーペット敷き、青い床、クロスの天井) の写真
ウィルトシャーにある高級な広い北欧スタイルのおしゃれな子供部屋 (青い壁、カーペット敷き、青い床、クロスの天井) の写真
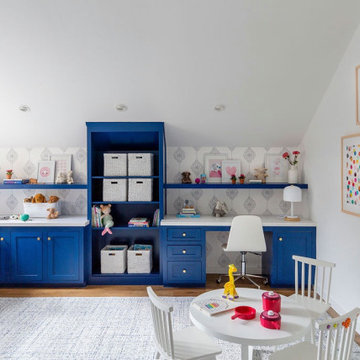
Kids playroom
サンフランシスコにある高級な中くらいなトランジショナルスタイルのおしゃれな子供部屋 (白い壁、カーペット敷き、青い床、三角天井) の写真
サンフランシスコにある高級な中くらいなトランジショナルスタイルのおしゃれな子供部屋 (白い壁、カーペット敷き、青い床、三角天井) の写真
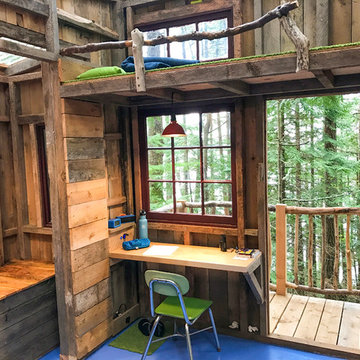
Kids treehouse on Orcas Island WA. All lumber donated by local saw mill.
シアトルにあるお手頃価格の小さなラスティックスタイルのおしゃれな子供部屋 (茶色い壁、塗装フローリング、児童向け、青い床) の写真
シアトルにあるお手頃価格の小さなラスティックスタイルのおしゃれな子供部屋 (茶色い壁、塗装フローリング、児童向け、青い床) の写真
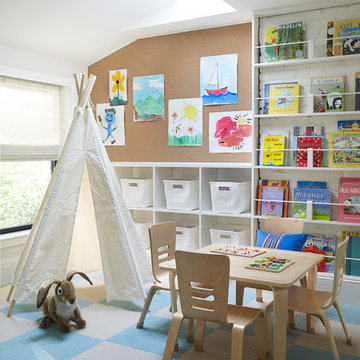
Full-scale interior design, architectural consultation, kitchen design, bath design, furnishings selection and project management for a historic townhouse located in the historical Brooklyn Heights neighborhood. Project featured in Architectural Digest (AD).
Read the full article here:
https://www.architecturaldigest.com/story/historic-brooklyn-townhouse-where-subtlety-is-everything
Photo by: Tria Giovan
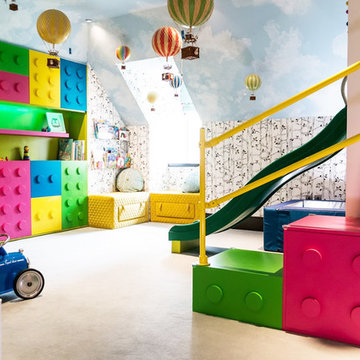
Lego themed playroom with lego storage steps.
Photos by Davis George
ロンドンにある高級な広いコンテンポラリースタイルのおしゃれな子供部屋 (白い壁、カーペット敷き、児童向け、青い床) の写真
ロンドンにある高級な広いコンテンポラリースタイルのおしゃれな子供部屋 (白い壁、カーペット敷き、児童向け、青い床) の写真
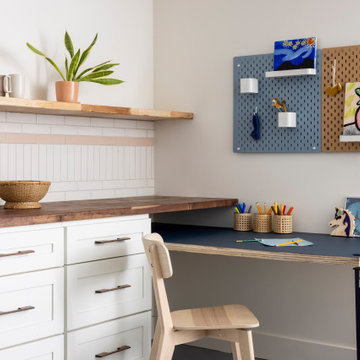
Custom built craft nook lends itself to both functionality and fun!
サクラメントにあるお手頃価格の小さなトランジショナルスタイルのおしゃれな子供部屋 (白い壁、リノリウムの床、青い床) の写真
サクラメントにあるお手頃価格の小さなトランジショナルスタイルのおしゃれな子供部屋 (白い壁、リノリウムの床、青い床) の写真
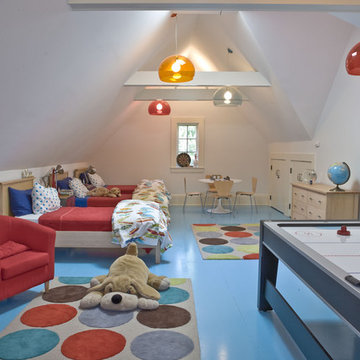
Photo credit: Michele Scotto | Sequined Asphault Studio
ニューヨークにあるコンテンポラリースタイルのおしゃれな遊び部屋 (青い床、二段ベッド) の写真
ニューヨークにあるコンテンポラリースタイルのおしゃれな遊び部屋 (青い床、二段ベッド) の写真
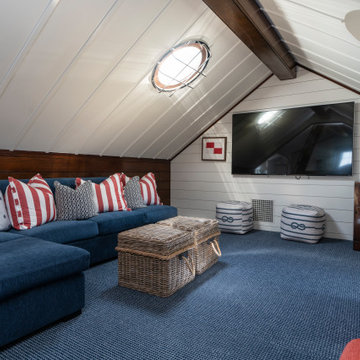
ボストンにあるビーチスタイルのおしゃれな子供部屋 (白い壁、カーペット敷き、ティーン向け、青い床、三角天井、塗装板張りの壁) の写真

Large playroom accessed from secrete door in child's bedroom
シカゴにある高級な広いトランジショナルスタイルのおしゃれな子供部屋 (カーペット敷き、児童向け、三角天井、白い壁、青い床) の写真
シカゴにある高級な広いトランジショナルスタイルのおしゃれな子供部屋 (カーペット敷き、児童向け、三角天井、白い壁、青い床) の写真
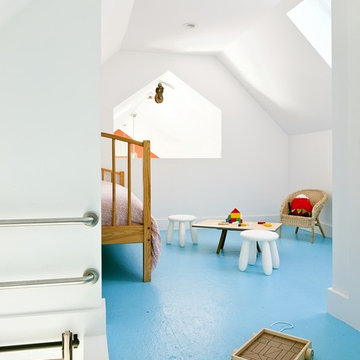
This vacation residence located in a beautiful ocean community on the New England coast features high performance and creative use of space in a small package. ZED designed the simple, gable-roofed structure and proposed the Passive House standard. The resulting home consumes only one-tenth of the energy for heating compared to a similar new home built only to code requirements.
Architecture | ZeroEnergy Design
Construction | Aedi Construction
Photos | Greg Premru Photography
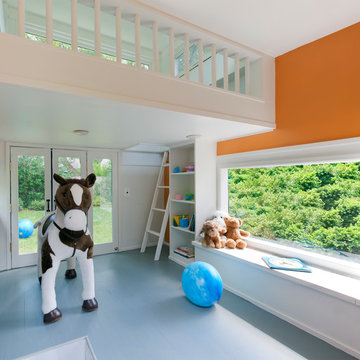
Photographer: Anice Hoachlander from Hoachlander Davis Photography, LLC
Project Architect: Wayne Adams and Renee Pean
ワシントンD.C.にあるモダンスタイルのおしゃれな子供部屋 (オレンジの壁、塗装フローリング、児童向け、青い床) の写真
ワシントンD.C.にあるモダンスタイルのおしゃれな子供部屋 (オレンジの壁、塗装フローリング、児童向け、青い床) の写真
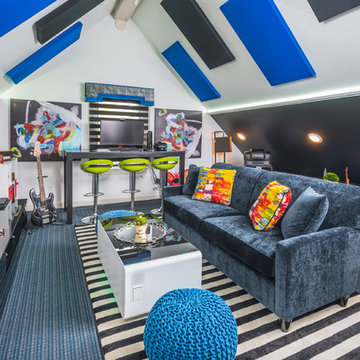
Inspiration came from the wallpaper, chosen to reflect the family's love of travel. Bright colors accent the black/blue and white color scheme. Friends can play games, create videos and relax with a movie with soft drinks right out of the coffee table refrigerator, while charging their electronic devises with the integrated USB ports! Photography: Reed Brown
ベビー・キッズの遊び部屋 (青い床) の写真
1


