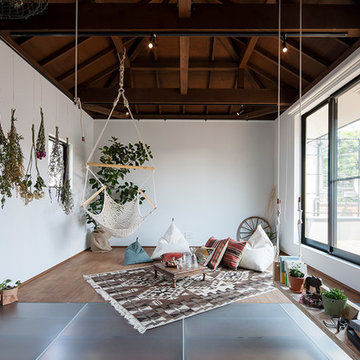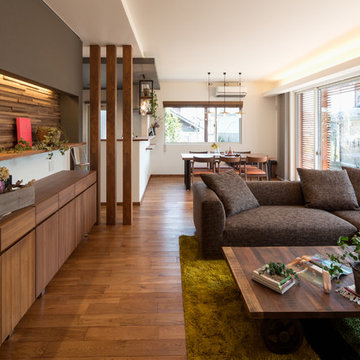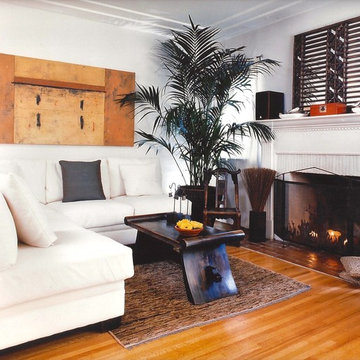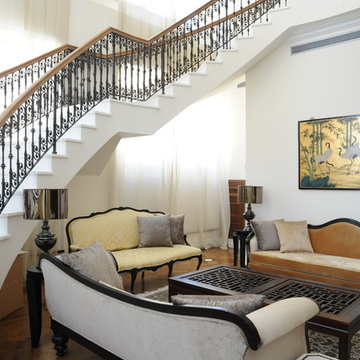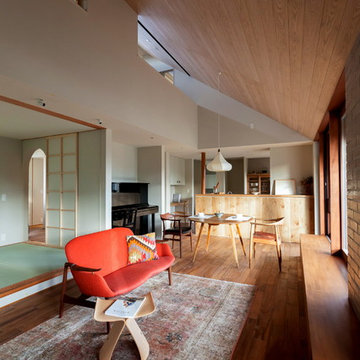アジアンスタイルのリビング (無垢フローリング、テレビなし、白い壁) の写真
絞り込み:
資材コスト
並び替え:今日の人気順
写真 1〜20 枚目(全 53 枚)
1/5

A new take on Japandi living. Distinct architectural elements found in European architecture from Spain and France, mixed with layout decisions of eastern philosophies, grounded in a warm minimalist color scheme, with lots of natural elements and textures. The room has been cleverly divided into different zones, for reading, gathering, relaxing by the fireplace, or playing the family’s heirloom baby grand piano.
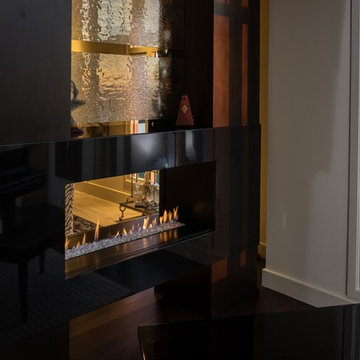
H Series [see-through] by European Home comes in four different configurations: single-sided, three-sided, see through, and right or left corner. In the photo you can see that the see-through unit creates drama and elegance to this Floridian home.

Photographer:Yasunoi Shimomura
大阪にあるアジアンスタイルのおしゃれなリビング (白い壁、無垢フローリング、薪ストーブ、コンクリートの暖炉まわり、テレビなし) の写真
大阪にあるアジアンスタイルのおしゃれなリビング (白い壁、無垢フローリング、薪ストーブ、コンクリートの暖炉まわり、テレビなし) の写真
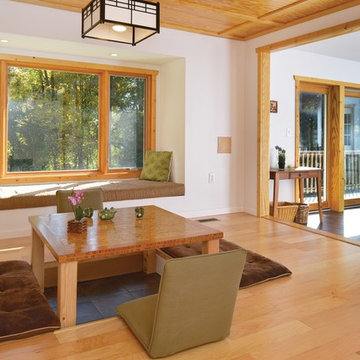
June Stanich
ワシントンD.C.にあるお手頃価格の中くらいなアジアンスタイルのおしゃれなリビング (白い壁、無垢フローリング、暖炉なし、テレビなし) の写真
ワシントンD.C.にあるお手頃価格の中くらいなアジアンスタイルのおしゃれなリビング (白い壁、無垢フローリング、暖炉なし、テレビなし) の写真
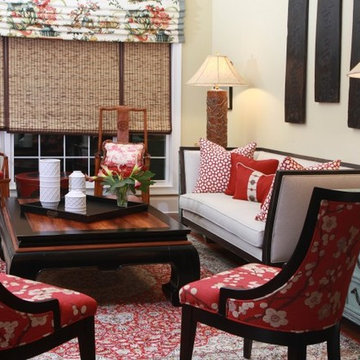
An Asian style inspired house featuring a red and blue color scheme, red spherical topless lampshades, classic wooden bookcase, cream walls, wooden wall art, red oriental rugs, red oriental chairs, breakfast nook, wrought iron chandelier, cream-colored loveseat, wooden coffee table, soft blue drawers, floral window treatments, and blue and red cushions.
Home designed by Aiken interior design firm, Nandina Home & Design. They serve Atlanta and Augusta, Georgia, and Columbia and Lexington, South Carolina.
For more about Nandina Home & Design, click here: https://nandinahome.com/
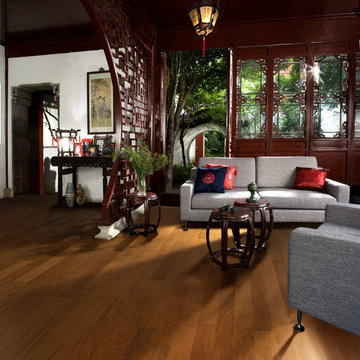
Color: Living-Oak-Amber
シカゴにあるお手頃価格の中くらいなアジアンスタイルのおしゃれなLDK (白い壁、無垢フローリング、テレビなし) の写真
シカゴにあるお手頃価格の中くらいなアジアンスタイルのおしゃれなLDK (白い壁、無垢フローリング、テレビなし) の写真
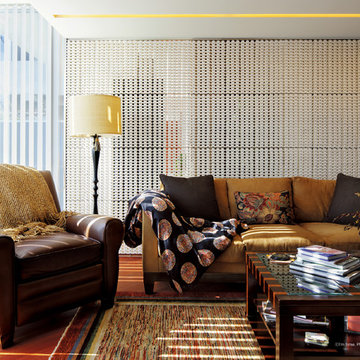
Photo ナカサ&パートナーズ
設計 株式会社JWA建築・都市計画
使用品番 T3W-A color 白土
pattern A
他の地域にあるアジアンスタイルのおしゃれな応接間 (無垢フローリング、白い壁、暖炉なし、テレビなし、茶色いソファ) の写真
他の地域にあるアジアンスタイルのおしゃれな応接間 (無垢フローリング、白い壁、暖炉なし、テレビなし、茶色いソファ) の写真
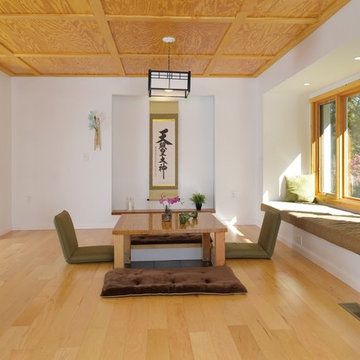
June Stanich
ワシントンD.C.にあるお手頃価格の中くらいなアジアンスタイルのおしゃれなリビング (白い壁、無垢フローリング、暖炉なし、テレビなし) の写真
ワシントンD.C.にあるお手頃価格の中くらいなアジアンスタイルのおしゃれなリビング (白い壁、無垢フローリング、暖炉なし、テレビなし) の写真
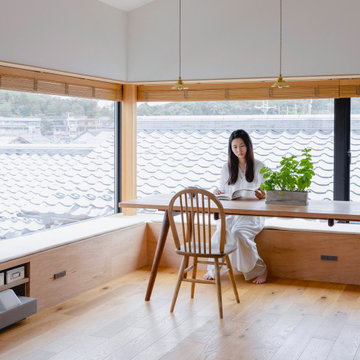
余白のある家
本計画は京都市左京区にある閑静な住宅街の一角にある敷地で既存の建物を取り壊し、新たに新築する計画。周囲は、低層の住宅が立ち並んでいる。既存の建物も同計画と同じ三階建て住宅で、既存の3階部分からは、周囲が開け開放感のある景色を楽しむことができる敷地となっていた。この開放的な景色を楽しみ暮らすことのできる住宅を希望されたため、三階部分にリビングスペースを設ける計画とした。敷地北面には、山々が開け、南面は、低層の住宅街の奥に夏は花火が見える風景となっている。その景色を切り取るかのような開口部を設け、窓際にベンチをつくり外との空間を繋げている。北側の窓は、出窓としキッチンスペースの一部として使用できるように計画とした。キッチンやリビングスペースの一部が外と繋がり開放的で心地よい空間となっている。
また、今回のクライアントは、20代であり今後の家族構成は未定である、また、自宅でリモートワークを行うため、居住空間のどこにいても、心地よく仕事ができるスペースも確保する必要があった。このため、既存の住宅のように当初から個室をつくることはせずに、将来の暮らしにあわせ可変的に部屋をつくれるような余白がふんだんにある空間とした。1Fは土間空間となっており、2Fまでの吹き抜け空間いる。現状は、広場とした外部と繋がる土間空間となっており、友人やペット飼ったりと趣味として遊べ、リモートワークでゆったりした空間となった。将来的には個室をつくったりと暮らしに合わせさまざまに変化することができる計画となっている。敷地の条件や、クライアントの暮らしに合わせるように変化するできる建物はクライアントとともに成長しつづけ暮らしによりそう建物となった。
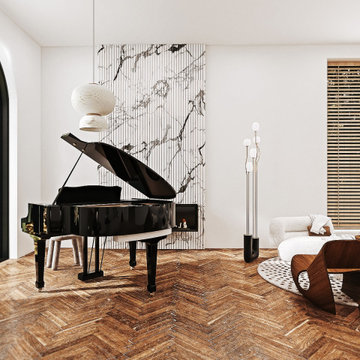
A new take on Japandi living. Distinct architectural elements found in European architecture from Spain and France, mixed with layout decisions of eastern philosophies, grounded in a warm minimalist color scheme, with lots of natural elements and textures. The room has been cleverly divided into different zones, for reading, gathering, relaxing by the fireplace, or playing the family’s heirloom baby grand piano.
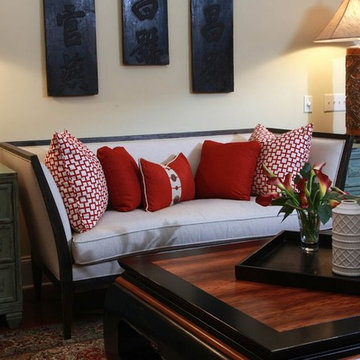
An Asian style inspired house featuring a red and blue color scheme, red spherical topless lampshades, classic wooden bookcase, cream walls, wooden wall art, red oriental rugs, red oriental chairs, breakfast nook, wrought iron chandelier, cream-colored loveseat, wooden coffee table, soft blue drawers, floral window treatments, and blue and red cushions.
Home designed by Aiken interior design firm, Nandina Home & Design. They serve Atlanta and Augusta, Georgia, and Columbia and Lexington, South Carolina.
For more about Nandina Home & Design, click here: https://nandinahome.com/
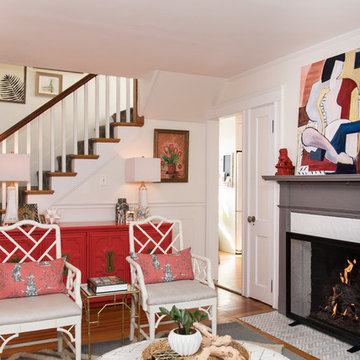
Gretchen Kruger
ボストンにあるお手頃価格の中くらいなアジアンスタイルのおしゃれなリビング (白い壁、無垢フローリング、標準型暖炉、石材の暖炉まわり、テレビなし) の写真
ボストンにあるお手頃価格の中くらいなアジアンスタイルのおしゃれなリビング (白い壁、無垢フローリング、標準型暖炉、石材の暖炉まわり、テレビなし) の写真
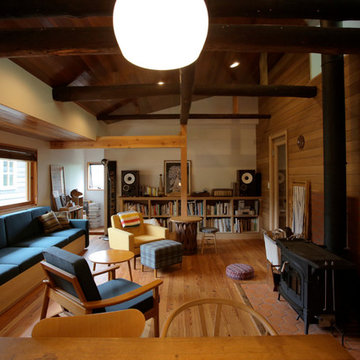
70年前の松の梁を活かしたリビングスペース。東側にある長い窓に面したソファコーナーは、少し天井高を落として落ち着いた雰囲気に。読書や昼寝ができる静かな場が生まれました。
東京都下にある中くらいなアジアンスタイルのおしゃれなLDK (白い壁、無垢フローリング、薪ストーブ、レンガの暖炉まわり、テレビなし、板張り天井、板張り壁) の写真
東京都下にある中くらいなアジアンスタイルのおしゃれなLDK (白い壁、無垢フローリング、薪ストーブ、レンガの暖炉まわり、テレビなし、板張り天井、板張り壁) の写真
アジアンスタイルのリビング (無垢フローリング、テレビなし、白い壁) の写真
1
