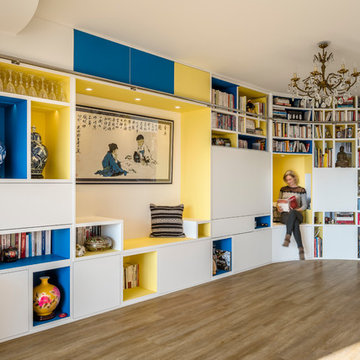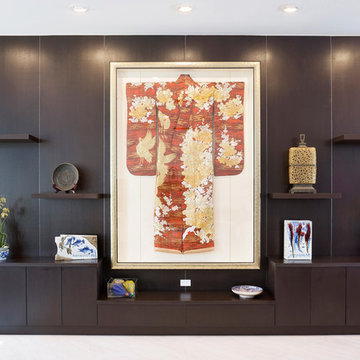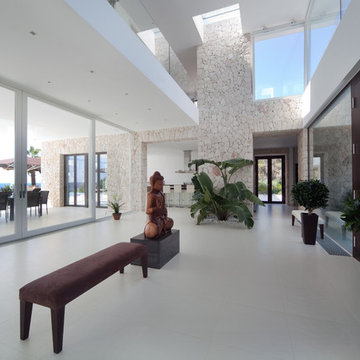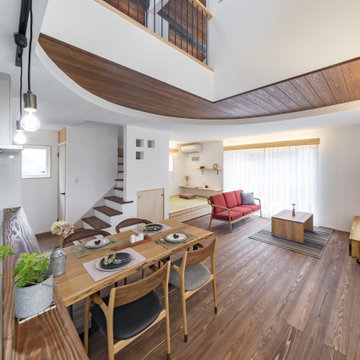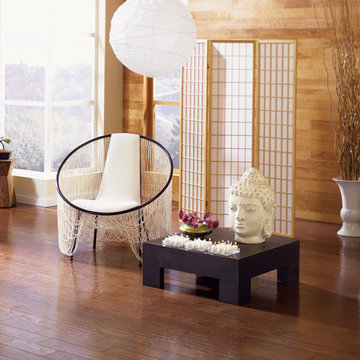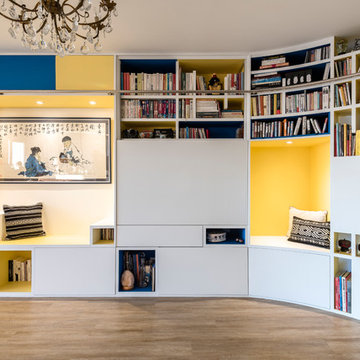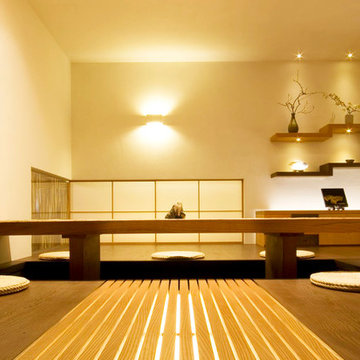高級なアジアンスタイルのリビング (暖炉なし、白い壁) の写真
絞り込み:
資材コスト
並び替え:今日の人気順
写真 1〜20 枚目(全 86 枚)
1/5
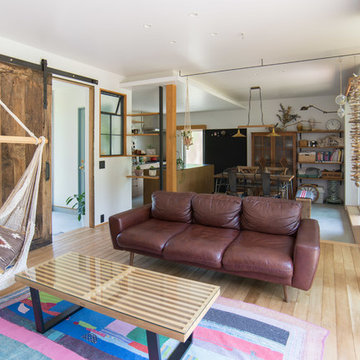
のどかな田園風景の中に建つ、古民家などに見られる土間空間を、現代風に生活の一部に取り込んだ住まいです。
本来土間とは、屋外からの入口である玄関的な要素と、作業場・炊事場などの空間で、いずれも土足で使う空間でした。
そして、今の日本の住まいの大半は、玄関で靴を脱ぎ、玄関ホール/廊下を通り、各部屋へアクセス。という動線が一般的な空間構成となりました。
今回の計画では、”玄関ホール/廊下”を現代の土間と置き換える事、そして、土間を大々的に一つの生活空間として捉える事で、土間という要素を現代の生活に違和感無く取り込めるのではないかと考えました。
土間は、玄関からキッチン・ダイニングまでフラットに繋がり、内なのに外のような、曖昧な領域の中で空間を連続的に繋げていきます。また、”廊下”という住まいの中での緩衝帯を失くし、土間・キッチン・ダイニング・リビングを田の字型に配置する事で、動線的にも、そして空間的にも、無理なく・無駄なく回遊できる、シンプルで且つ合理的な住まいとなっています。
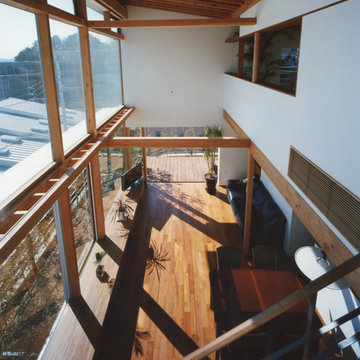
2階より、LDK吹抜を望む。
東京23区にある高級な中くらいなアジアンスタイルのおしゃれなLDK (白い壁、無垢フローリング、暖炉なし、据え置き型テレビ、茶色い床) の写真
東京23区にある高級な中くらいなアジアンスタイルのおしゃれなLDK (白い壁、無垢フローリング、暖炉なし、据え置き型テレビ、茶色い床) の写真
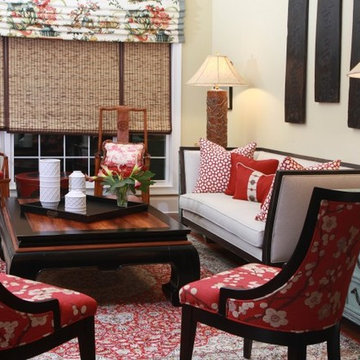
An Asian style inspired house featuring a red and blue color scheme, red spherical topless lampshades, classic wooden bookcase, cream walls, wooden wall art, red oriental rugs, red oriental chairs, breakfast nook, wrought iron chandelier, cream-colored loveseat, wooden coffee table, soft blue drawers, floral window treatments, and blue and red cushions.
Home designed by Aiken interior design firm, Nandina Home & Design. They serve Atlanta and Augusta, Georgia, and Columbia and Lexington, South Carolina.
For more about Nandina Home & Design, click here: https://nandinahome.com/

参道を行き交う人からの視線をかわしつつ、常緑樹の樹々の梢と緑を大胆に借景している。右奥には畳の間。テレビボードの後ろは坪庭となっている。建築照明を灯した様子。床材はバンブー風呂^リング。焦げ茶色部分に一部ホワイト部分をコンビネーションして、それがテレビボードから吹抜まで伸びやかに連続しています。
★撮影|黒住直臣★施工|TH-1
★コーディネート|ザ・ハウス
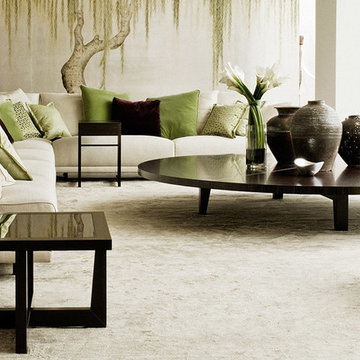
Thanks to its long history of tradition, and its consolidated experience in cabinet making, Giorgetti S.P.A. can compete with the markets of all great suppliers, satisfying demands for solutions of exclusive elegance. The Giorgetti production has all the criteria needed to realize contract projects, such as hotels, cruise ships, airplanes. Giorgetti, therefore, becomes a significant choice for those operating in the sector, both in terms in product and service. On one side, the company production is characterized by high, intrinsic quality, as far as technology and materials are concerned, but at the same time the quality of the design makes each element the only one of its kind.
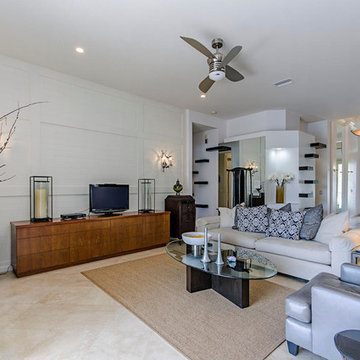
Living room towards entry. Custom credenza shown.
ラスベガスにある高級な中くらいなアジアンスタイルのおしゃれなリビング (白い壁、磁器タイルの床、暖炉なし、据え置き型テレビ、ベージュの床) の写真
ラスベガスにある高級な中くらいなアジアンスタイルのおしゃれなリビング (白い壁、磁器タイルの床、暖炉なし、据え置き型テレビ、ベージュの床) の写真
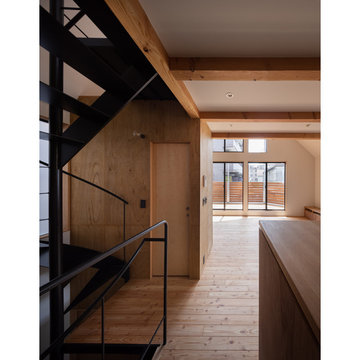
2・3階は閉じることが必要とされた部屋(納戸、トイレ、主寝室)以外は全てが繋がったおおらかな空間として、南東側は切妻の屋根形状があらわになった二層吹き抜けのリビングとしています。
東京23区にある高級な中くらいなアジアンスタイルのおしゃれなLDK (ミュージックルーム、白い壁、無垢フローリング、暖炉なし、壁掛け型テレビ、茶色い床、塗装板張りの天井、塗装板張りの壁、吹き抜け、白い天井) の写真
東京23区にある高級な中くらいなアジアンスタイルのおしゃれなLDK (ミュージックルーム、白い壁、無垢フローリング、暖炉なし、壁掛け型テレビ、茶色い床、塗装板張りの天井、塗装板張りの壁、吹き抜け、白い天井) の写真
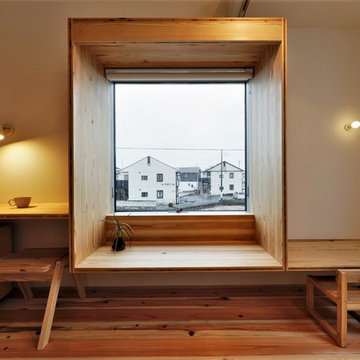
単身者に向けたアパート。6世帯すべての住戸は1階にエントランスを持つ長屋住宅形式。(1階で完結しているタイプ)(1階に広い土間を設え、2階に室を持つタイプ)(1・2階ともに同サイズのメゾネットタイプ)3種類のパターンを持ち、各パターン2住戸ずつとなっている。
他の地域にある高級な小さなアジアンスタイルのおしゃれなLDK (白い壁、無垢フローリング、暖炉なし、据え置き型テレビ、茶色い床) の写真
他の地域にある高級な小さなアジアンスタイルのおしゃれなLDK (白い壁、無垢フローリング、暖炉なし、据え置き型テレビ、茶色い床) の写真
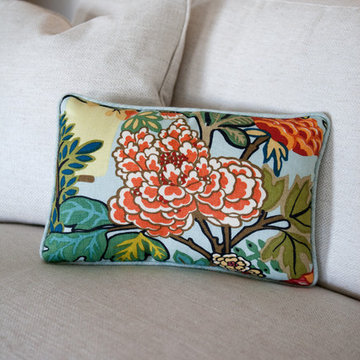
New furniture, fabrics, pillows and drapery bring new life to this "Tropical Asian" coastal home.
マイアミにある高級な中くらいなアジアンスタイルのおしゃれな独立型リビング (白い壁、暖炉なし、テレビなし) の写真
マイアミにある高級な中くらいなアジアンスタイルのおしゃれな独立型リビング (白い壁、暖炉なし、テレビなし) の写真
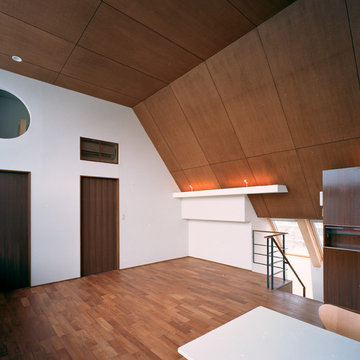
東京23区にある高級な広いアジアンスタイルのおしゃれなリビング (白い壁、無垢フローリング、暖炉なし、漆喰の暖炉まわり、据え置き型テレビ、茶色い床) の写真
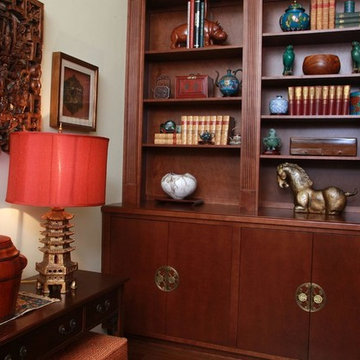
An Asian style inspired house featuring a red and blue color scheme, red spherical topless lampshades, classic wooden bookcase, cream walls, wooden wall art, red oriental rugs, red oriental chairs, breakfast nook, wrought iron chandelier, cream-colored loveseat, wooden coffee table, soft blue drawers, floral window treatments, and blue and red cushions.
Home designed by Aiken interior design firm, Nandina Home & Design. They serve Atlanta and Augusta, Georgia, and Columbia and Lexington, South Carolina.
For more about Nandina Home & Design, click here: https://nandinahome.com/
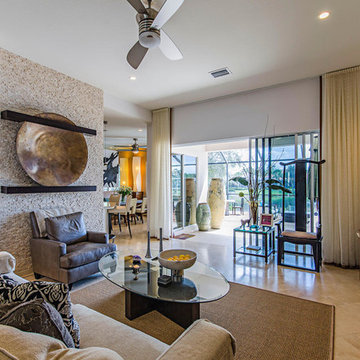
Looking towards the back deck from the living room. Dining area is to the left.
Custom wall treatment with split face stone, asian inspired bronze plate.
高級なアジアンスタイルのリビング (暖炉なし、白い壁) の写真
1
