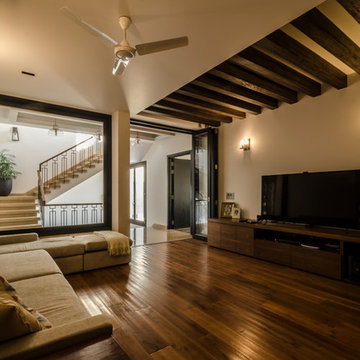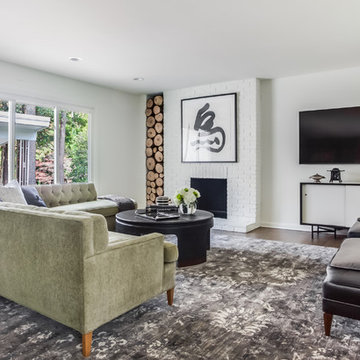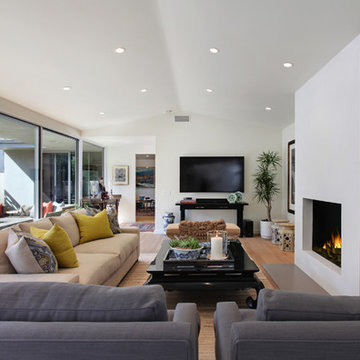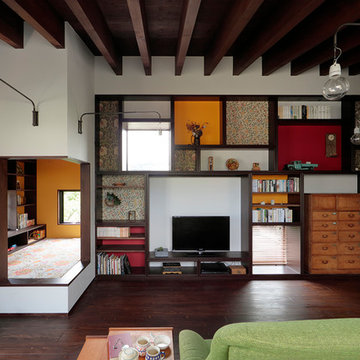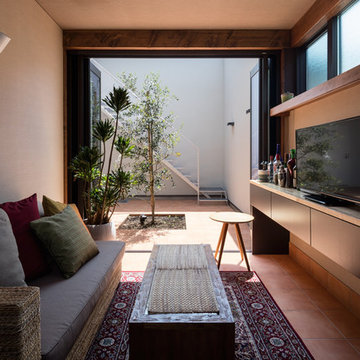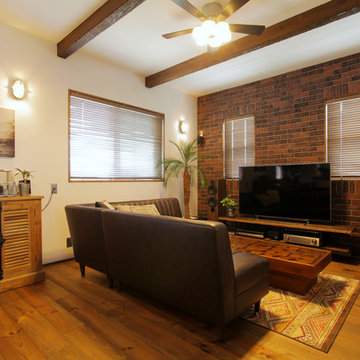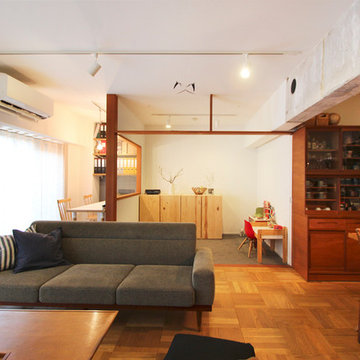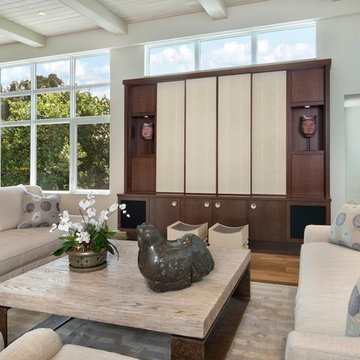アジアンスタイルのファミリールーム (茶色い床、オレンジの床) の写真
絞り込み:
資材コスト
並び替え:今日の人気順
写真 1〜20 枚目(全 50 枚)
1/5
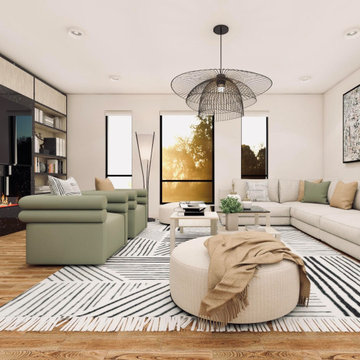
他の地域にある高級な中くらいなアジアンスタイルのおしゃれなファミリールーム (ライブラリー、白い壁、ラミネートの床、標準型暖炉、石材の暖炉まわり、壁掛け型テレビ、茶色い床) の写真
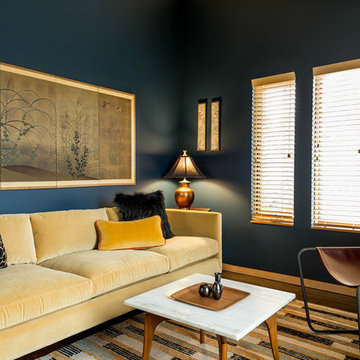
Moody, handsome Gentlemen's Gray by Benjamin Moore brings this entire space to life. When this room transformed from white walls to this gorgeous blue, all the furnishings went from looking great to looking SUPER WOW! Wall color by ColorMoxie NW, Interior design by Interior Design Alchemist, Photo credit: John Valls Photography, Painting by Mountain Painting Company
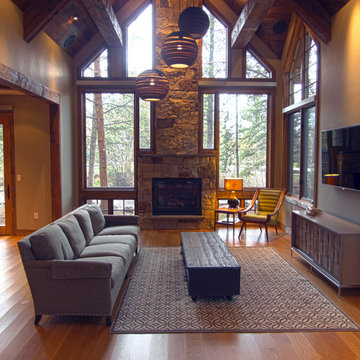
Valdez Architecture + Interiors
フェニックスにあるラグジュアリーな小さなアジアンスタイルのおしゃれなオープンリビング (無垢フローリング、標準型暖炉、茶色い壁、石材の暖炉まわり、壁掛け型テレビ、茶色い床) の写真
フェニックスにあるラグジュアリーな小さなアジアンスタイルのおしゃれなオープンリビング (無垢フローリング、標準型暖炉、茶色い壁、石材の暖炉まわり、壁掛け型テレビ、茶色い床) の写真
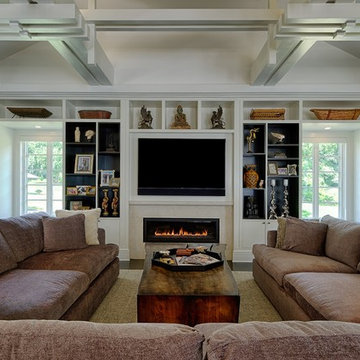
Jim Fuhrmann Photography | Complete remodel and expansion of an existing Greenwich estate to provide for a lifestyle of comforts, security and the latest amenities of a lower Fairfield County estate.
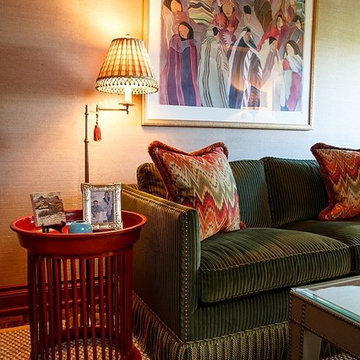
An indonesian side table stands next to a custom designed sofa upholstered in corduroy silk velvet. Flame stitch cushions are by Clarence House.
Bruce Zinger Photography
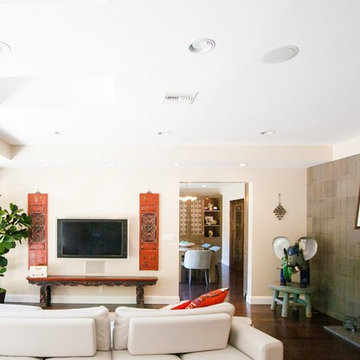
Carved Wooden Bench
Carved Wooden Window Screen
Blue Wooden Stool
Space designed by:
Sara Ingrassia Interiors: http://www.houzz.com/pro/saradesigner/sara-ingrassia-interiors
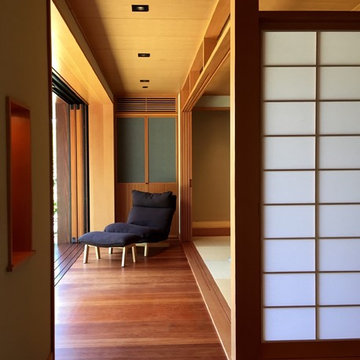
オレンジカウンティにあるラグジュアリーな広いアジアンスタイルのおしゃれな独立型ファミリールーム (ベージュの壁、無垢フローリング、暖炉なし、据え置き型テレビ、茶色い床) の写真
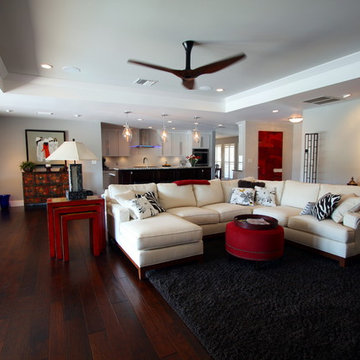
We designed a raised tray ceiling to what use to be a flat 8' ceiling typical of a home built in the 60's and 70's. This is a common design element we add to our remodel designs. The builder had the popcorn ceiling finish removed and opted for smooth walls and ceiling finish.
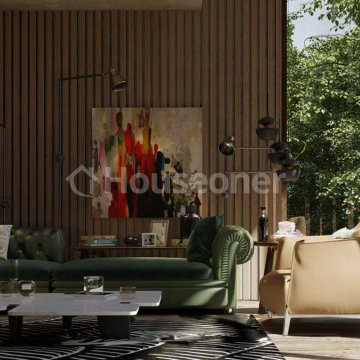
Construir una vivienda o realizar una reforma es un proceso largo, tedioso y lleno de imprevistos. En Houseoner te ayudamos a llevar a cabo la casa de tus sueños. Te ayudamos a buscar terreno, realizar el proyecto de arquitectura del interior y del exterior de tu casa y además, gestionamos la construcción de tu nueva vivienda.
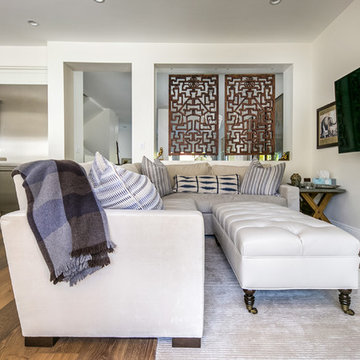
Family Room with custom made suede sectional and kid leather ottoman. Antique Korean screens from the owners collection used to divide the Family Room and Dining Room. Interior Design by Stephani Clough of Bennison Interiors, Photography by Studio 512 Spaces, Remodel by Chad of All Trades.
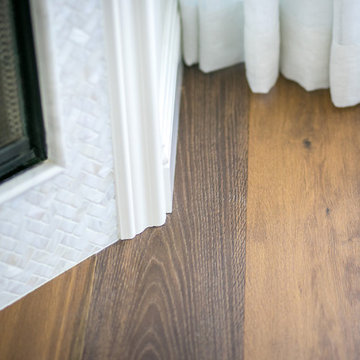
Fireplace updated by taking off the mantle and adding mother of pearl tile in a herringbone pattern and trimmed with wood moulding. Interior Design by Stephani Clough of Bennison Interiors, Photography by Studio 512 Spaces, Remodel by Chad of All Trades.
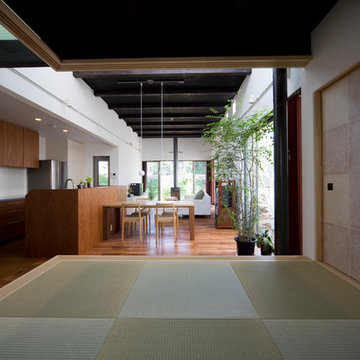
Photo by 吉田誠
他の地域にあるアジアンスタイルのおしゃれなオープンリビング (白い壁、濃色無垢フローリング、薪ストーブ、石材の暖炉まわり、据え置き型テレビ、茶色い床) の写真
他の地域にあるアジアンスタイルのおしゃれなオープンリビング (白い壁、濃色無垢フローリング、薪ストーブ、石材の暖炉まわり、据え置き型テレビ、茶色い床) の写真
アジアンスタイルのファミリールーム (茶色い床、オレンジの床) の写真
1
