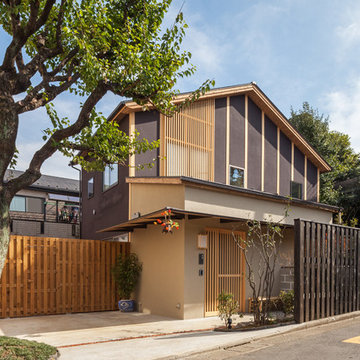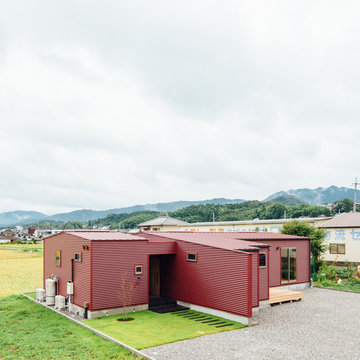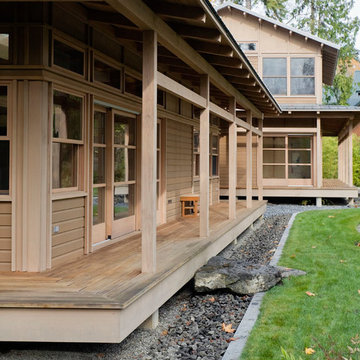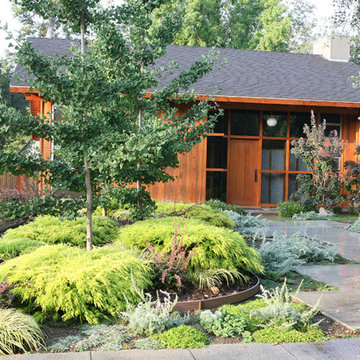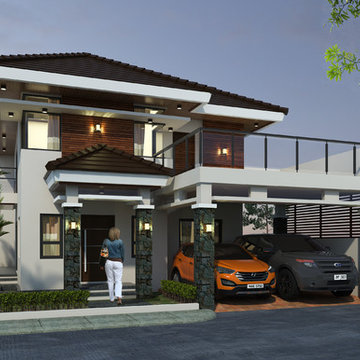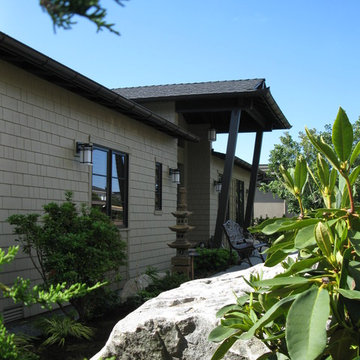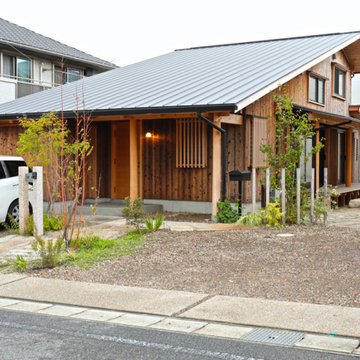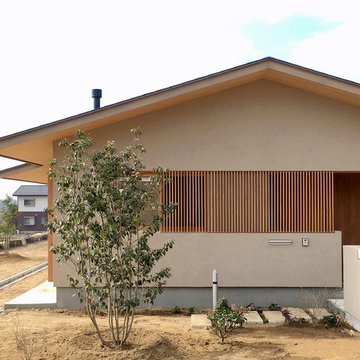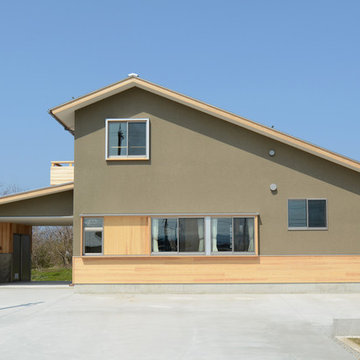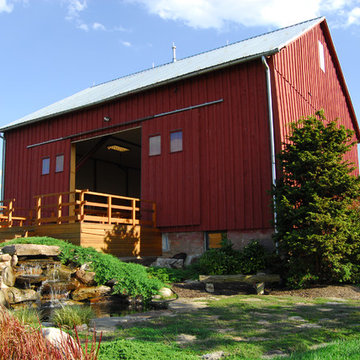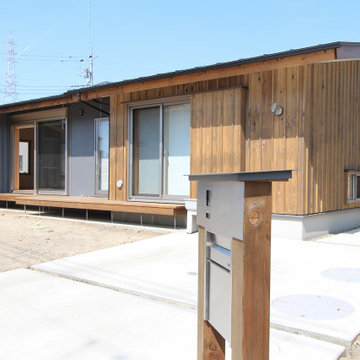中くらいなアジアンスタイルの切妻屋根の家の写真
絞り込み:
資材コスト
並び替え:今日の人気順
写真 1〜20 枚目(全 134 枚)
1/4
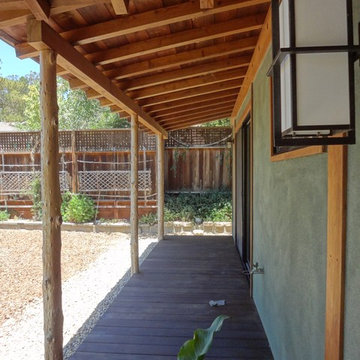
A covered deck outside the master bedroom, supported by un-milled redwood posts.
サンフランシスコにある高級な中くらいなアジアンスタイルのおしゃれな家の外観 (漆喰サイディング、緑の外壁) の写真
サンフランシスコにある高級な中くらいなアジアンスタイルのおしゃれな家の外観 (漆喰サイディング、緑の外壁) の写真
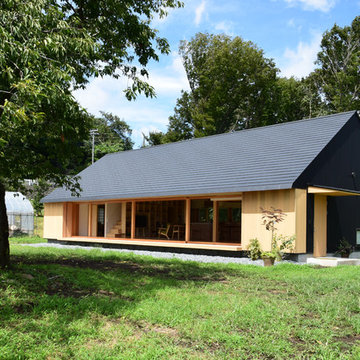
家は、自然の中にそっと置かれたようなシンプルな形として、周囲の自然を引き立てる。
©︎橘川雅史建築設計事務所
他の地域にあるお手頃価格の中くらいなアジアンスタイルのおしゃれな家の外観 (メタルサイディング) の写真
他の地域にあるお手頃価格の中くらいなアジアンスタイルのおしゃれな家の外観 (メタルサイディング) の写真
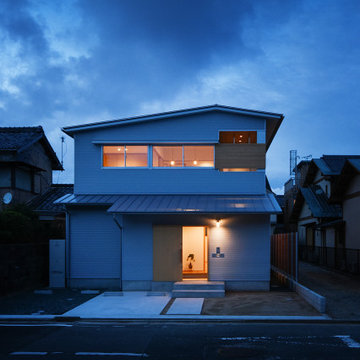
シルバーのガルバリウム鋼板に木部が映える外観。形状は周囲の建物と溶け込めるようにシンプルな切妻屋根をベースとしています。2階連窓横の木製ルーバーの内部はインナーバルコニーとなっており、前面道路からの視線を遮りつつ洗濯物を干すことができます。東側からの採光を重視し、南面の道路側は開口を控えました。
他の地域にあるお手頃価格の中くらいなアジアンスタイルのおしゃれな家の外観 (メタルサイディング) の写真
他の地域にあるお手頃価格の中くらいなアジアンスタイルのおしゃれな家の外観 (メタルサイディング) の写真
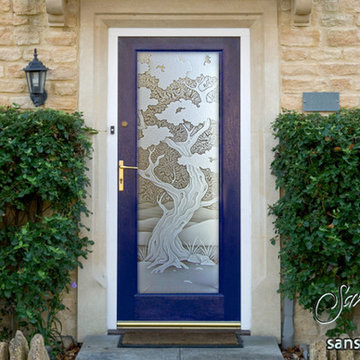
Glass Front Doors, Entry Doors that Make a Statement! Your front door is your home's initial focal point and glass doors by Sans Soucie with frosted, etched glass designs create a unique, custom effect while providing privacy AND light thru exquisite, quality designs! Available any size, all glass front doors are custom made to order and ship worldwide at reasonable prices. Exterior entry door glass will be tempered, dual pane (an equally efficient single 1/2" thick pane is used in our fiberglass doors). Selling both the glass inserts for front doors as well as entry doors with glass, Sans Soucie art glass doors are available in 8 woods and Plastpro fiberglass in both smooth surface or a grain texture, as a slab door or prehung in the jamb - any size. From simple frosted glass effects to our more extravagant 3D sculpture carved, painted and stained glass .. and everything in between, Sans Soucie designs are sandblasted different ways creating not only different effects, but different price levels. The "same design, done different" - with no limit to design, there's something for every decor, any style. The privacy you need is created without sacrificing sunlight! Price will vary by design complexity and type of effect: Specialty Glass and Frosted Glass. Inside our fun, easy to use online Glass and Entry Door Designer, you'll get instant pricing on everything as YOU customize your door and glass! When you're all finished designing, you can place your order online! We're here to answer any questions you have so please call (877) 331-339 to speak to a knowledgeable representative! Doors ship worldwide at reasonable prices from Palm Desert, California with delivery time ranges between 3-8 weeks depending on door material and glass effect selected. (Doug Fir or Fiberglass in Frosted Effects allow 3 weeks, Specialty Woods and Glass [2D, 3D, Leaded] will require approx. 8 weeks).
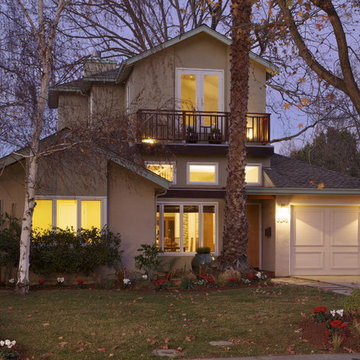
photo by Paul Keller Media
サンフランシスコにある高級な中くらいなアジアンスタイルのおしゃれな家の外観 (漆喰サイディング) の写真
サンフランシスコにある高級な中くらいなアジアンスタイルのおしゃれな家の外観 (漆喰サイディング) の写真
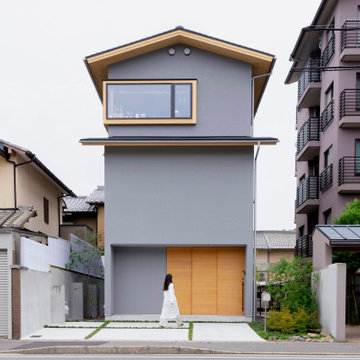
余白のある家
本計画は京都市左京区にある閑静な住宅街の一角にある敷地で既存の建物を取り壊し、新たに新築する計画。周囲は、低層の住宅が立ち並んでいる。既存の建物も同計画と同じ三階建て住宅で、既存の3階部分からは、周囲が開け開放感のある景色を楽しむことができる敷地となっていた。この開放的な景色を楽しみ暮らすことのできる住宅を希望されたため、三階部分にリビングスペースを設ける計画とした。敷地北面には、山々が開け、南面は、低層の住宅街の奥に夏は花火が見える風景となっている。その景色を切り取るかのような開口部を設け、窓際にベンチをつくり外との空間を繋げている。北側の窓は、出窓としキッチンスペースの一部として使用できるように計画とした。キッチンやリビングスペースの一部が外と繋がり開放的で心地よい空間となっている。
また、今回のクライアントは、20代であり今後の家族構成は未定である、また、自宅でリモートワークを行うため、居住空間のどこにいても、心地よく仕事ができるスペースも確保する必要があった。このため、既存の住宅のように当初から個室をつくることはせずに、将来の暮らしにあわせ可変的に部屋をつくれるような余白がふんだんにある空間とした。1Fは土間空間となっており、2Fまでの吹き抜け空間いる。現状は、広場とした外部と繋がる土間空間となっており、友人やペット飼ったりと趣味として遊べ、リモートワークでゆったりした空間となった。将来的には個室をつくったりと暮らしに合わせさまざまに変化することができる計画となっている。敷地の条件や、クライアントの暮らしに合わせるように変化するできる建物はクライアントとともに成長しつづけ暮らしによりそう建物となった。
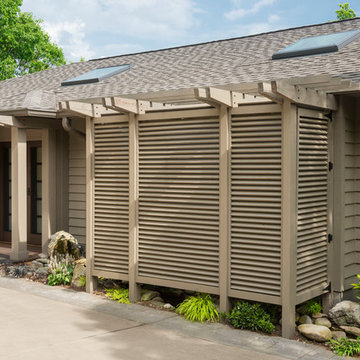
The prior owners of this home had very modest windows installed in the master bathroom since the room was located on the entry side of the house. When the new owners moved in, they wanted to let more natural light into the bathroom. Privacy was still a concern so, with a more modern and Asian design aesthetic, we suggested an expanded wall of glass behind a stained wooden screen to filter light and views.
The result is a dramatic space with generous daylight from both the new glass wall, as well as a skylight. The new “wet zone” of the tub and shower is separated from the dressing and vanity area by a frameless glass wall and door. An added bonus is the indoor/outdoor connection through the new screened outdoor enclosure directly adjacent to the bath’s glass wall. This area is a great plant habitat, allows for a small outdoor sculpture and, with creative landscaping, has a small creek element running at grade providing the sound of water throughout the master bath.
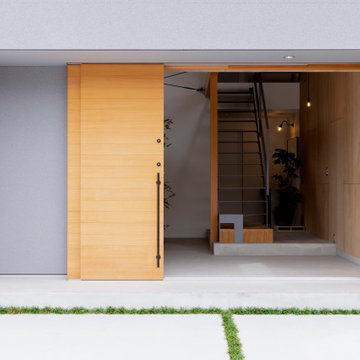
余白のある家
本計画は京都市左京区にある閑静な住宅街の一角にある敷地で既存の建物を取り壊し、新たに新築する計画。周囲は、低層の住宅が立ち並んでいる。既存の建物も同計画と同じ三階建て住宅で、既存の3階部分からは、周囲が開け開放感のある景色を楽しむことができる敷地となっていた。この開放的な景色を楽しみ暮らすことのできる住宅を希望されたため、三階部分にリビングスペースを設ける計画とした。敷地北面には、山々が開け、南面は、低層の住宅街の奥に夏は花火が見える風景となっている。その景色を切り取るかのような開口部を設け、窓際にベンチをつくり外との空間を繋げている。北側の窓は、出窓としキッチンスペースの一部として使用できるように計画とした。キッチンやリビングスペースの一部が外と繋がり開放的で心地よい空間となっている。
また、今回のクライアントは、20代であり今後の家族構成は未定である、また、自宅でリモートワークを行うため、居住空間のどこにいても、心地よく仕事ができるスペースも確保する必要があった。このため、既存の住宅のように当初から個室をつくることはせずに、将来の暮らしにあわせ可変的に部屋をつくれるような余白がふんだんにある空間とした。1Fは土間空間となっており、2Fまでの吹き抜け空間いる。現状は、広場とした外部と繋がる土間空間となっており、友人やペット飼ったりと趣味として遊べ、リモートワークでゆったりした空間となった。将来的には個室をつくったりと暮らしに合わせさまざまに変化することができる計画となっている。敷地の条件や、クライアントの暮らしに合わせるように変化するできる建物はクライアントとともに成長しつづけ暮らしによりそう建物となった。
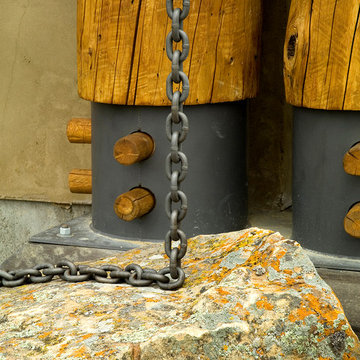
Detail photograph by Phil Bell. The photo depicts the decorative exterior log columns with wood plugs. The chain is a rain chain that is connected to the home's gutter system and the natural sandstone boulder acts as a splash block.
中くらいなアジアンスタイルの切妻屋根の家の写真
1
