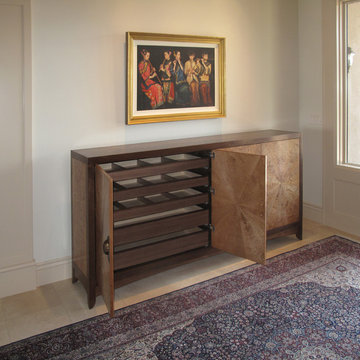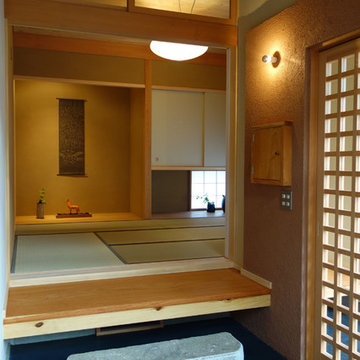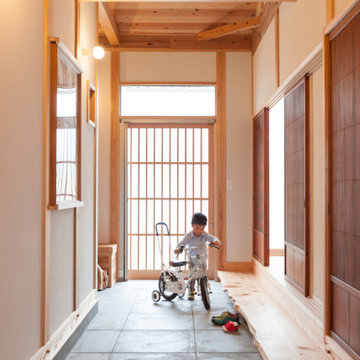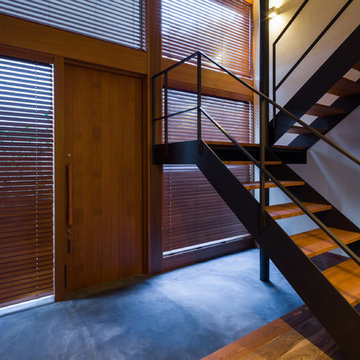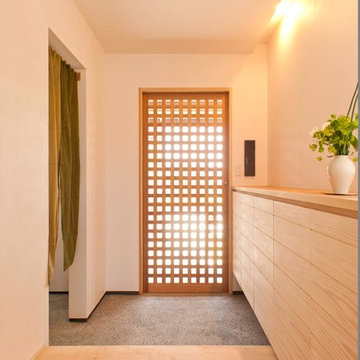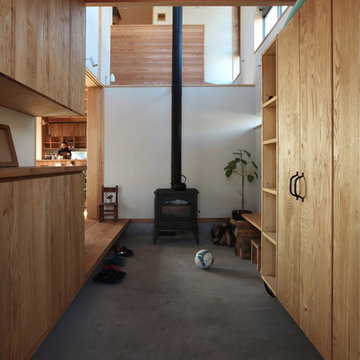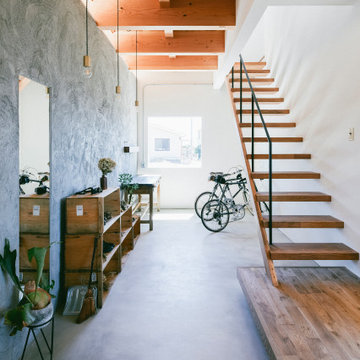アジアンスタイルの土間玄関 (トラバーチンの床) の写真
絞り込み:
資材コスト
並び替え:今日の人気順
写真 1〜20 枚目(全 34 枚)
1/4
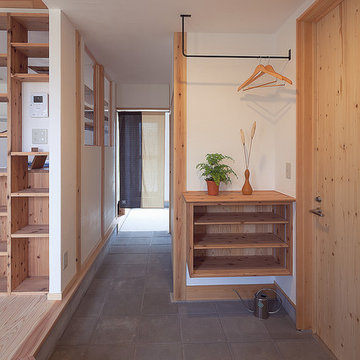
玄関から納戸、キッチン、勝手口につながる土間動線は外作業中にも便利。右手には下足で利用できる雨水トイレを配置。
「大きなテーブルのあるすまい」建築工房零
他の地域にあるアジアンスタイルのおしゃれな土間玄関 (白い壁、木目調のドア、グレーの床) の写真
他の地域にあるアジアンスタイルのおしゃれな土間玄関 (白い壁、木目調のドア、グレーの床) の写真
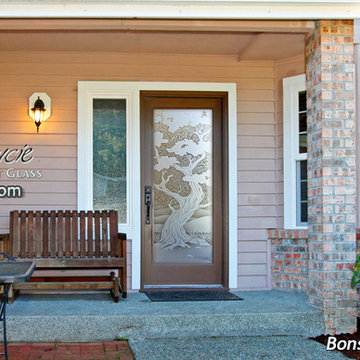
Glass Front Doors, Glass Entry Doors that Make a Statement! Your front door is your home's initial focal point and glass doors by Sans Soucie with frosted, etched glass designs create a unique, custom effect while providing privacy AND light thru exquisite, quality designs! Available any size, all glass front doors are custom made to order and ship worldwide at reasonable prices. Exterior entry door glass will be tempered, dual pane (an equally efficient single 1/2" thick pane is used in our fiberglass doors). Selling both the glass inserts for front doors as well as entry doors with glass, Sans Soucie art glass doors are available in 8 woods and Plastpro fiberglass in both smooth surface or a grain texture, as a slab door or prehung in the jamb - any size. From simple frosted glass effects to our more extravagant 3D sculpture carved, painted and stained glass .. and everything in between, Sans Soucie designs are sandblasted different ways creating not only different effects, but different price levels. The "same design, done different" - with no limit to design, there's something for every decor, any style. The privacy you need is created without sacrificing sunlight! Price will vary by design complexity and type of effect: Specialty Glass and Frosted Glass. Inside our fun, easy to use online Glass and Entry Door Designer, you'll get instant pricing on everything as YOU customize your door and glass! When you're all finished designing, you can place your order online! We're here to answer any questions you have so please call (877) 331-339 to speak to a knowledgeable representative! Doors ship worldwide at reasonable prices from Palm Desert, California with delivery time ranges between 3-8 weeks depending on door material and glass effect selected. (Doug Fir or Fiberglass in Frosted Effects allow 3 weeks, Specialty Woods and Glass [2D, 3D, Leaded] will require approx. 8 weeks).

余白のある家
本計画は京都市左京区にある閑静な住宅街の一角にある敷地で既存の建物を取り壊し、新たに新築する計画。周囲は、低層の住宅が立ち並んでいる。既存の建物も同計画と同じ三階建て住宅で、既存の3階部分からは、周囲が開け開放感のある景色を楽しむことができる敷地となっていた。この開放的な景色を楽しみ暮らすことのできる住宅を希望されたため、三階部分にリビングスペースを設ける計画とした。敷地北面には、山々が開け、南面は、低層の住宅街の奥に夏は花火が見える風景となっている。その景色を切り取るかのような開口部を設け、窓際にベンチをつくり外との空間を繋げている。北側の窓は、出窓としキッチンスペースの一部として使用できるように計画とした。キッチンやリビングスペースの一部が外と繋がり開放的で心地よい空間となっている。
また、今回のクライアントは、20代であり今後の家族構成は未定である、また、自宅でリモートワークを行うため、居住空間のどこにいても、心地よく仕事ができるスペースも確保する必要があった。このため、既存の住宅のように当初から個室をつくることはせずに、将来の暮らしにあわせ可変的に部屋をつくれるような余白がふんだんにある空間とした。1Fは土間空間となっており、2Fまでの吹き抜け空間いる。現状は、広場とした外部と繋がる土間空間となっており、友人やペット飼ったりと趣味として遊べ、リモートワークでゆったりした空間となった。将来的には個室をつくったりと暮らしに合わせさまざまに変化することができる計画となっている。敷地の条件や、クライアントの暮らしに合わせるように変化するできる建物はクライアントとともに成長しつづけ暮らしによりそう建物となった。
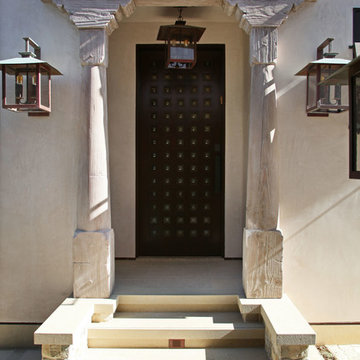
Aidin Foster
オレンジカウンティにある高級な中くらいなアジアンスタイルのおしゃれな玄関ドア (ベージュの壁、トラバーチンの床、黒いドア) の写真
オレンジカウンティにある高級な中くらいなアジアンスタイルのおしゃれな玄関ドア (ベージュの壁、トラバーチンの床、黒いドア) の写真
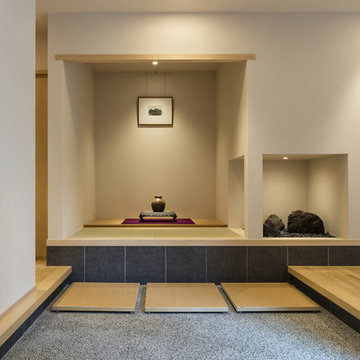
玄関は正面に畳のスペースを設け、季節の飾りスペースとしています。和の趣でお客様を迎える空間にしました。
We laid tatami in front of the entrance and made it a seasonal decoration space.
神戸にあるアジアンスタイルのおしゃれな玄関 (白い壁、グレーの床) の写真
神戸にあるアジアンスタイルのおしゃれな玄関 (白い壁、グレーの床) の写真
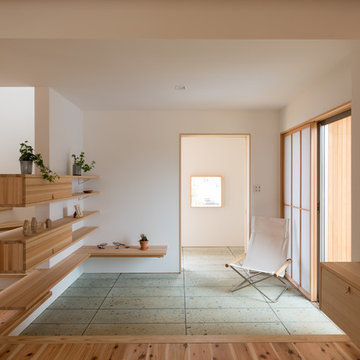
大谷石の土間が美しい玄関ホール。
何ともいえない独特な風合いが特徴の大谷石(おおやいし)は木の家との相性抜群です。
他の地域にあるアジアンスタイルのおしゃれな玄関 (白い壁) の写真
他の地域にあるアジアンスタイルのおしゃれな玄関 (白い壁) の写真
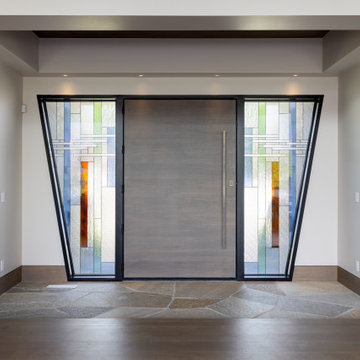
ソルトレイクシティにあるラグジュアリーな巨大なアジアンスタイルのおしゃれな玄関ドア (ベージュの壁、トラバーチンの床、木目調のドア、茶色い床、格子天井) の写真
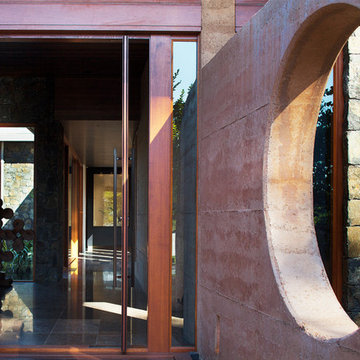
Photography by Robert Frith
Construction by Gransden Constructions
パースにあるアジアンスタイルのおしゃれな玄関ドア (グレーの壁、トラバーチンの床、木目調のドア) の写真
パースにあるアジアンスタイルのおしゃれな玄関ドア (グレーの壁、トラバーチンの床、木目調のドア) の写真
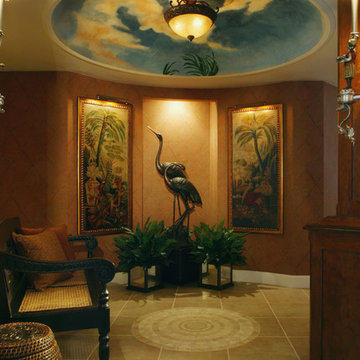
Asian inspired entry with framed art work, cast bronze crane statutes, inlaid tile floor, indoor potted plants, tompe l'oeil dome ceiling, blackamoor wall sconces
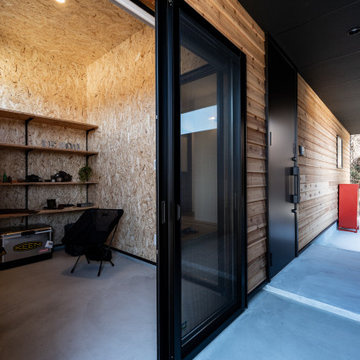
玄関横にある旦那様の趣味の土間スペース。
釣りなどアウトドアから帰ってきてすぐここに行けるような動線です。もちろん中からも。
他の地域にあるアジアンスタイルのおしゃれな土間玄関 (黒いドア) の写真
他の地域にあるアジアンスタイルのおしゃれな土間玄関 (黒いドア) の写真
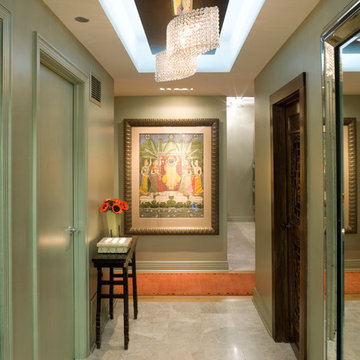
Chicago luxury condo on the lake has been recognized in publications, received an award and and was featured on tv. the client wanted family friendly yet cutting edge design.
Our design team was asked to create an unexpected yet inviting atmosphere that reflects the owner’s ethnic heritage, and a living space that provides comfort, functionality, and the durability to stand up to frequent use from international guests and college students.
[chicago interior designer]-
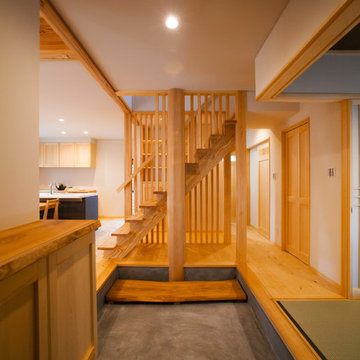
玄関を入ると広い土間が家を2つに分けています。一方は和室の客間。一方は家族のリビング。ストリップ階段は熟練の大工による手作り。
他の地域にあるアジアンスタイルのおしゃれな玄関 (白い壁、グレーの床) の写真
他の地域にあるアジアンスタイルのおしゃれな玄関 (白い壁、グレーの床) の写真
アジアンスタイルの土間玄関 (トラバーチンの床) の写真
1
