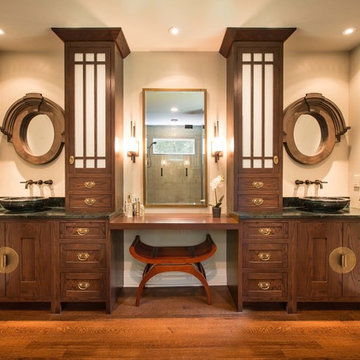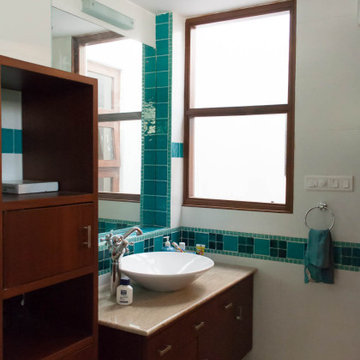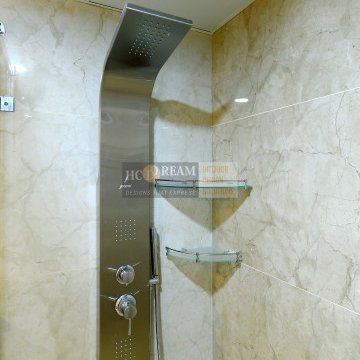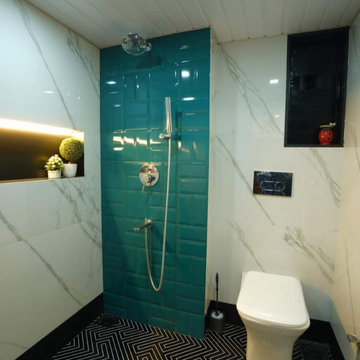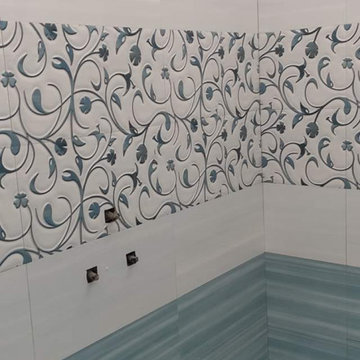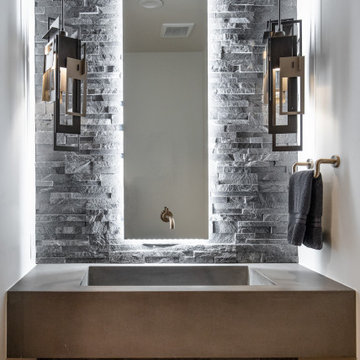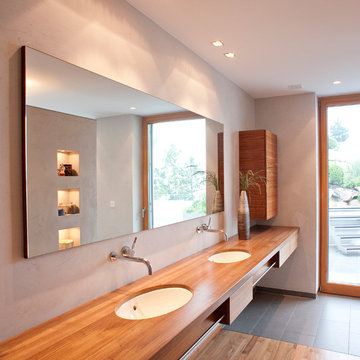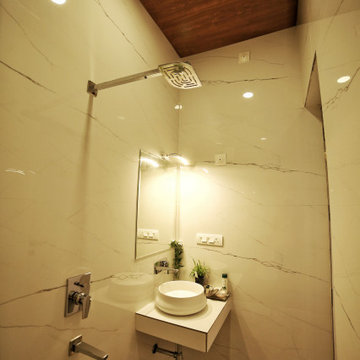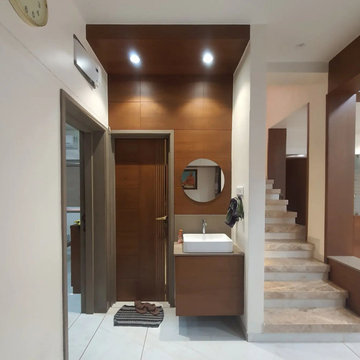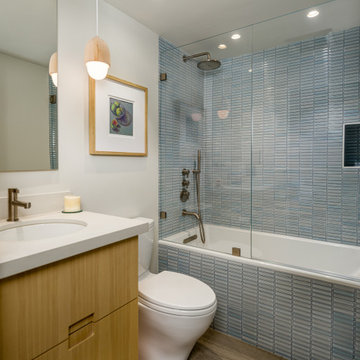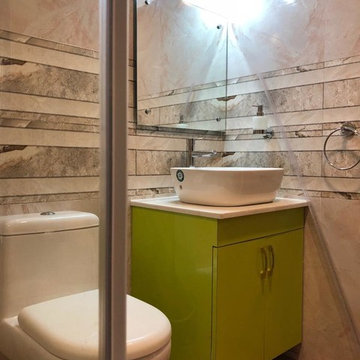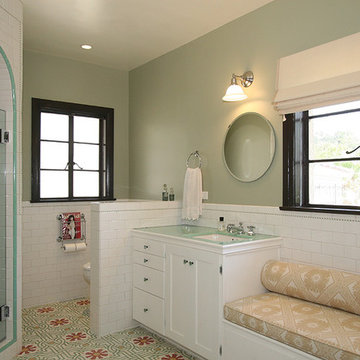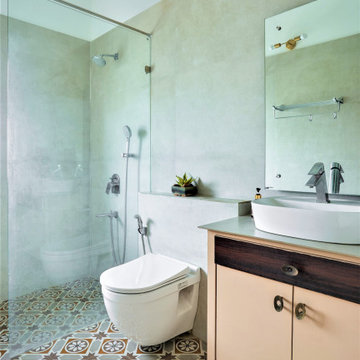アジアンスタイルの浴室・バスルームの写真
絞り込み:
資材コスト
並び替え:今日の人気順
写真 1101〜1120 枚目(全 8,540 枚)
1/2
希望の作業にぴったりな専門家を見つけましょう
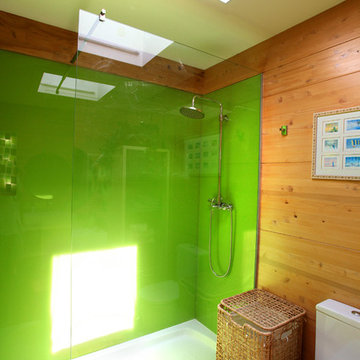
© Rusticasa
他の地域にある小さなアジアンスタイルのおしゃれなマスターバスルーム (オープンシェルフ、淡色木目調キャビネット、和式浴槽、バリアフリー、一体型トイレ 、緑のタイル、ガラス板タイル、マルチカラーの壁、無垢フローリング、ベッセル式洗面器、木製洗面台、マルチカラーの床、オープンシャワー) の写真
他の地域にある小さなアジアンスタイルのおしゃれなマスターバスルーム (オープンシェルフ、淡色木目調キャビネット、和式浴槽、バリアフリー、一体型トイレ 、緑のタイル、ガラス板タイル、マルチカラーの壁、無垢フローリング、ベッセル式洗面器、木製洗面台、マルチカラーの床、オープンシャワー) の写真
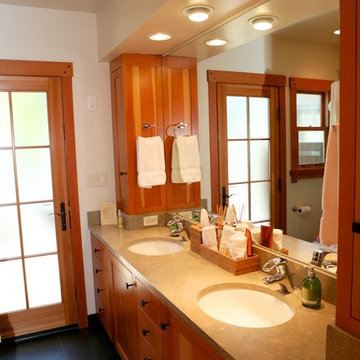
Bathroom designed with custom fir cabinetry, double sinks, custom medicine cabinets, limestone and honed slate flooring. Loewen Doors.
他の地域にある高級な中くらいなアジアンスタイルのおしゃれな子供用バスルーム (アンダーカウンター洗面器、落し込みパネル扉のキャビネット、中間色木目調キャビネット、ライムストーンの洗面台、アルコーブ型浴槽、アルコーブ型シャワー、一体型トイレ 、緑のタイル、石タイル、緑の壁、スレートの床) の写真
他の地域にある高級な中くらいなアジアンスタイルのおしゃれな子供用バスルーム (アンダーカウンター洗面器、落し込みパネル扉のキャビネット、中間色木目調キャビネット、ライムストーンの洗面台、アルコーブ型浴槽、アルコーブ型シャワー、一体型トイレ 、緑のタイル、石タイル、緑の壁、スレートの床) の写真
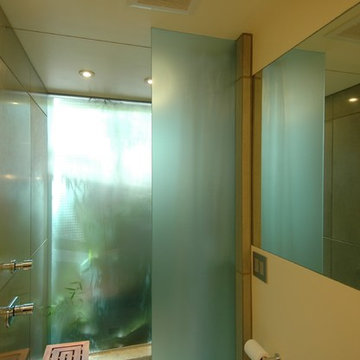
Edwardian Remodel with Modern Twist in San Francisco, California's Bernal Heights Neighborhood
For this remodel in San Francisco’s Bernal Heights, we were the third architecture firm the owners hired. After using other architects for their master bathroom and kitchen remodels, they approached us to complete work on updating their Edwardian home. Our work included tying together the exterior and entry and completely remodeling the lower floor for use as a home office and guest quarters. The project included adding a new stair connecting the lower floor to the main house while maintaining its legal status as the second unit in case they should ever want to rent it in the future. Providing display areas for and lighting their art collection were special concerns. Interior finishes included polished, cast-concrete wall panels and counters and colored frosted glass. Brushed aluminum elements were used on the interior and exterior to create a unified design. Work at the exterior included custom house numbers, gardens, concrete walls, fencing, meter boxes, doors, lighting and trash enclosures. Photos by Mark Brand.
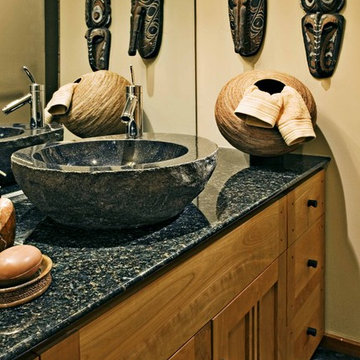
This bathroom features a vessel sink carved out of a single piece of granite. The counter top is Uba Tuba granite and the custom made cabinetry is cherry.
Photo By: Doug Salin
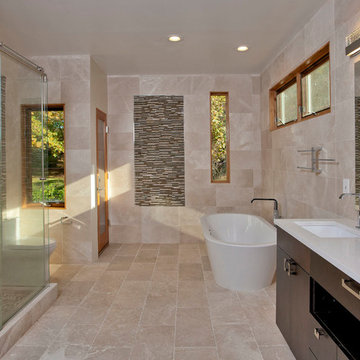
オマハにあるお手頃価格の中くらいなアジアンスタイルのおしゃれなマスターバスルーム (フラットパネル扉のキャビネット、茶色いキャビネット、置き型浴槽、洗い場付きシャワー、一体型トイレ 、ベージュのタイル、ライムストーンタイル、ベージュの壁、ライムストーンの床、アンダーカウンター洗面器) の写真
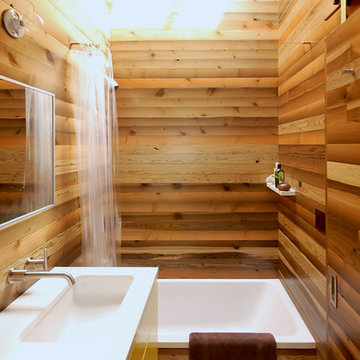
Small bath remodel inspired by Japanese Bath houses. Wood for walls was salvaged from a dock found in the Willamette River in Portland, Or.
Jeff Stern/In Situ Architecture
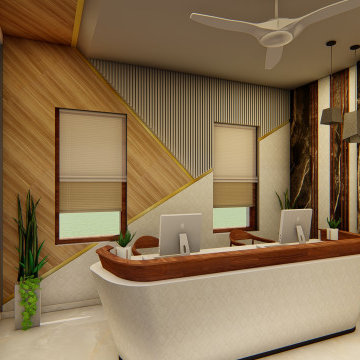
Rooms with modern design are often impressive in their simplicity. When it comes to using the room it emerges that the acoustic design has been sacrificed. The experience in historic rooms is often not much better: the design elements dominate functionality. The system developed for wall cladding acoustics provides numerous options for every type of room, providing freedom to adapt to different styles.
Ceilings and walls are all brought into play when it comes to improving acoustics, producing positive auditory and visual outcomesThe panels are produced exactly according to specification, and individual project requirements meaning that features such as holes for speakers or lights are catered for.
アジアンスタイルの浴室・バスルームの写真
56
