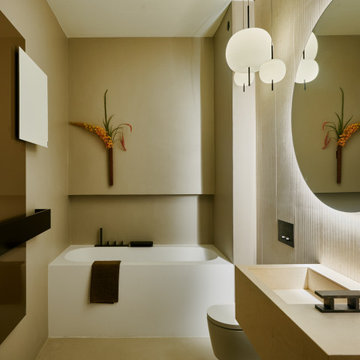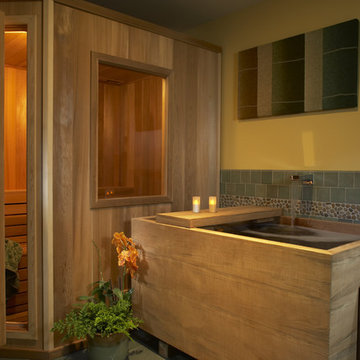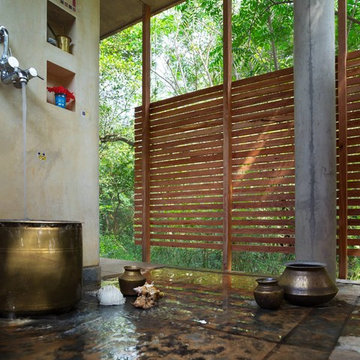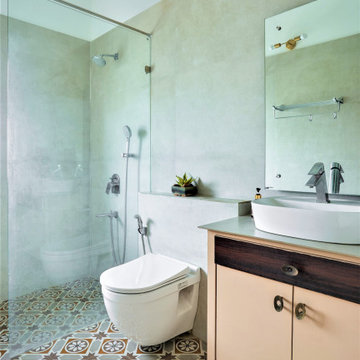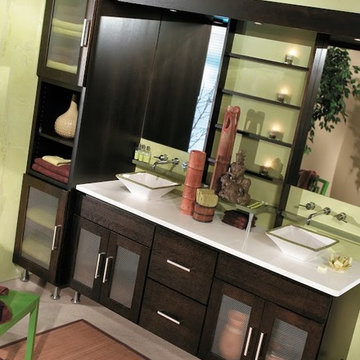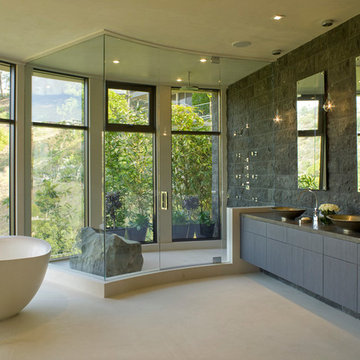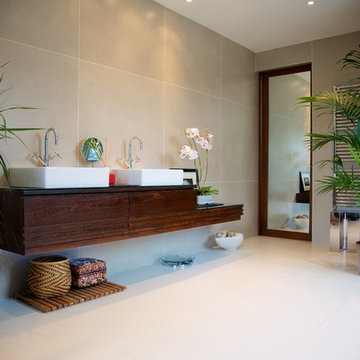緑色のアジアンスタイルの浴室・バスルームの写真
絞り込み:
資材コスト
並び替え:今日の人気順
写真 1〜20 枚目(全 268 枚)
1/3
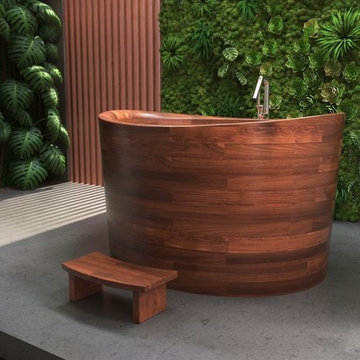
American Walnut is highly prized as a dense, solid wood that combines natural beauty with resistance to denting and wear. As such it is regarded as the ideal medium for furniture and such as our Ofuro bath. It is also sort after for it natural rich tones and lustrous patterned grain. It requires no artificial staining as its original look is simply beautiful. Nor do its looks change over time. Its robust durability means your Walnut bath will retain its good looks, which as with quality natural wood products, acquire additional beauty and the patina through use and time.

Zen Master Bath
ワシントンD.C.にあるお手頃価格の中くらいなアジアンスタイルのおしゃれなマスターバスルーム (淡色木目調キャビネット、和式浴槽、コーナー設置型シャワー、一体型トイレ 、緑のタイル、磁器タイル、緑の壁、磁器タイルの床、ベッセル式洗面器、クオーツストーンの洗面台、茶色い床、開き戸のシャワー) の写真
ワシントンD.C.にあるお手頃価格の中くらいなアジアンスタイルのおしゃれなマスターバスルーム (淡色木目調キャビネット、和式浴槽、コーナー設置型シャワー、一体型トイレ 、緑のタイル、磁器タイル、緑の壁、磁器タイルの床、ベッセル式洗面器、クオーツストーンの洗面台、茶色い床、開き戸のシャワー) の写真
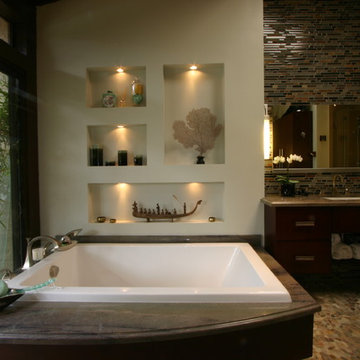
ロサンゼルスにある広いアジアンスタイルのおしゃれなマスターバスルーム (フラットパネル扉のキャビネット、濃色木目調キャビネット、ドロップイン型浴槽、洗い場付きシャワー、分離型トイレ、マルチカラーのタイル、ベージュの壁、玉石タイル、アンダーカウンター洗面器、御影石の洗面台、開き戸のシャワー) の写真
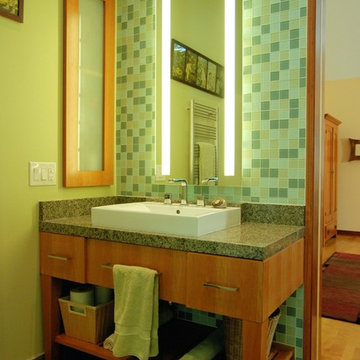
Design by Tom Vriesman & Chip Kalleen. Built by WrightWorks. Photos by Christopher Wright
インディアナポリスにあるアジアンスタイルのおしゃれな浴室の写真
インディアナポリスにあるアジアンスタイルのおしゃれな浴室の写真

デンバーにある高級な広いアジアンスタイルのおしゃれなマスターバスルーム (ベッセル式洗面器、木製洗面台、置き型浴槽、ベージュの壁、淡色木目調キャビネット、ダブルシャワー、分離型トイレ、コンクリートの床、グレーの床、開き戸のシャワー、白いタイル、ブラウンの洗面カウンター、フラットパネル扉のキャビネット) の写真
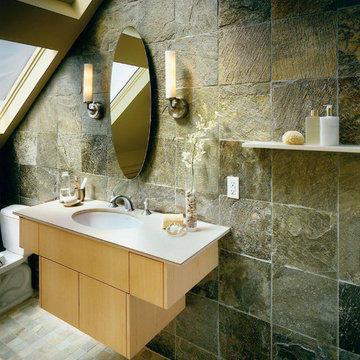
Personal spa bathroom featuring heated floors, numerous skylights, & floor to ceiling slate tile creates a peaceful refuge. Wall hung cabinets & adjoining open (no walls) shower creates a sense of light and spaciousness.
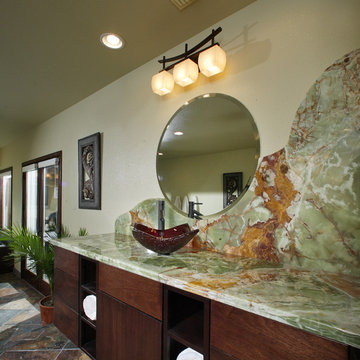
Influenced by Far Eastern design, this series features square tube metal work finished in Roasted Chestnut. The soft square Wilshire glass blends well with the roving curves of the body design.
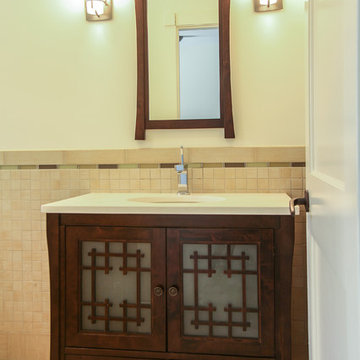
ワシントンD.C.にあるお手頃価格の中くらいなアジアンスタイルのおしゃれな浴室 (アンダーカウンター洗面器、家具調キャビネット、淡色木目調キャビネット、御影石の洗面台、ドロップイン型浴槽、シャワー付き浴槽 、分離型トイレ、茶色いタイル、磁器タイル、白い壁、磁器タイルの床) の写真
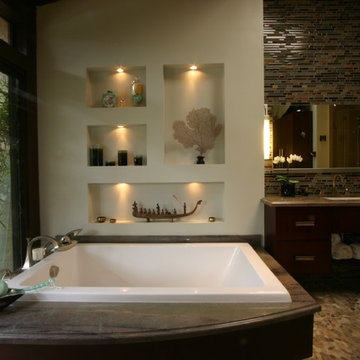
Custom Cherry cabinets in Espresso finish, random Glass mosaic feature wall, pebble stone pathway to garden, Robern lift up vanity mirrors, Wild Sea granite countertop on tub deck and vanities, display lighting, decorative niches, soaking tub.
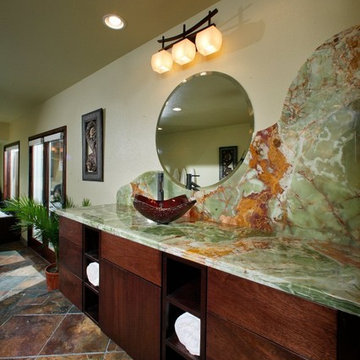
Renovation design by Shasta Smith
Photography by Dave Adams
サクラメントにあるアジアンスタイルのおしゃれな浴室の写真
サクラメントにあるアジアンスタイルのおしゃれな浴室の写真
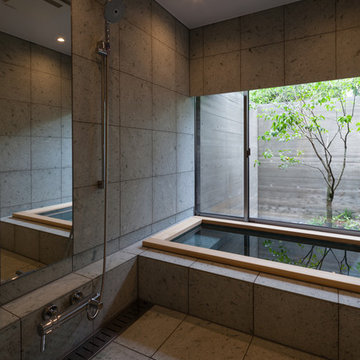
photo by 小川重雄
東京都下にあるアジアンスタイルのおしゃれな檜風呂 (和式浴槽、グレーの壁、バリアフリー、グレーのタイル、セラミックタイル、セラミックタイルの床) の写真
東京都下にあるアジアンスタイルのおしゃれな檜風呂 (和式浴槽、グレーの壁、バリアフリー、グレーのタイル、セラミックタイル、セラミックタイルの床) の写真
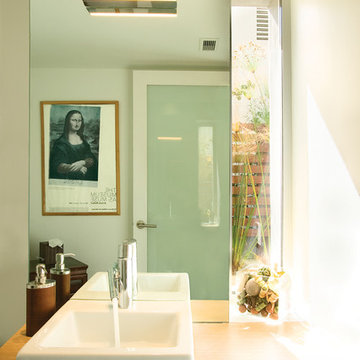
The client, a restaurateur and former professional baseball player for the Japanese leagues whose love for Japanese culture and cuisine manifested itself into his San Francisco Japanese restaurant and his Asian-influenced home.
The client desired a house that would maximize the amount of livable space while maintaining a usable backyard and pool, all with hints of an Eastern aesthetic. The client did not want the home to loom as a monolith above the surrounding neighborhood.
To establish an unobtrusive streetscape presence, Shubin + Donaldson took advantage of the downward sloping nature of the land. From the street, the residence appears to be a two-story structure, but the rear view reveals a spacious three-story, terraced home with full-length glass windows and doors that look onto the pool.
To impart a Japanese elegance, fine craftsmanship, reminiscent of seamless, fitted Japanese woodworking and various combinations of Asian-origin hardwoods are used throughout this ground-up construction. Rows of stained-teak planks with steel create railings, shades, gates, and fences on the exterior and interior of the house. Planks are meticulously joined at corners, appearing nearly seamless. Asian hardwoods also compose the stairs, ceilings, and floors of various interior locales. At the staircase, a shoji screen back window curves into a skylight, blurring the lines between wall and ceiling.
Location
Brentwood, California
Principal Architects
Robin Donaldson AIA
Russell Shubin AIA
Project Architect
Mark Hershman
Project Team
Vance Ruppert
Michael Hanson
Photographer
Zack Benson, Josh Perrin
緑色のアジアンスタイルの浴室・バスルームの写真
1
