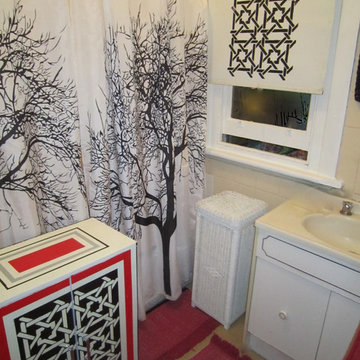アジアンスタイルの浴室・バスルーム (リノリウムの床) の写真
絞り込み:
資材コスト
並び替え:今日の人気順
写真 1〜18 枚目(全 18 枚)
1/3
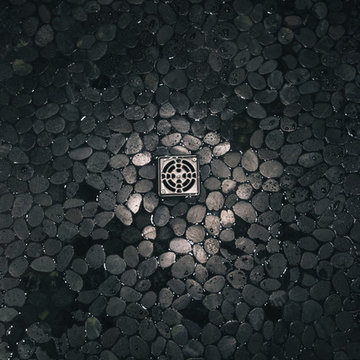
As stone does, this sliced stone mosaic floor takes on entirely different characteristics when splashed with water.
Photography by Schweitzer Creative
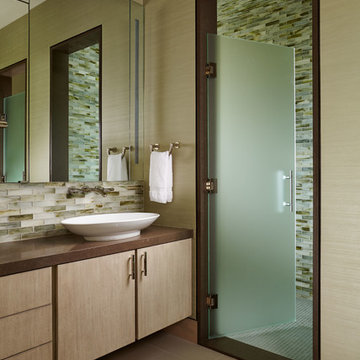
Kim Sargent
ウィチタにある中くらいなアジアンスタイルのおしゃれなサウナ (フラットパネル扉のキャビネット、淡色木目調キャビネット、ベージュのタイル、茶色いタイル、白いタイル、ガラスタイル、ベージュの壁、リノリウムの床、ベッセル式洗面器、御影石の洗面台、アルコーブ型シャワー、茶色い床、開き戸のシャワー) の写真
ウィチタにある中くらいなアジアンスタイルのおしゃれなサウナ (フラットパネル扉のキャビネット、淡色木目調キャビネット、ベージュのタイル、茶色いタイル、白いタイル、ガラスタイル、ベージュの壁、リノリウムの床、ベッセル式洗面器、御影石の洗面台、アルコーブ型シャワー、茶色い床、開き戸のシャワー) の写真
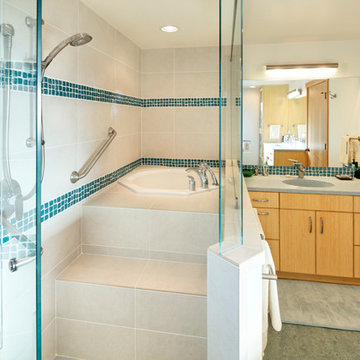
Nagano Bathtub
他の地域にある広いアジアンスタイルのおしゃれなマスターバスルーム (フラットパネル扉のキャビネット、淡色木目調キャビネット、和式浴槽、茶色いタイル、磁器タイル、白い壁、リノリウムの床、一体型シンク、珪岩の洗面台) の写真
他の地域にある広いアジアンスタイルのおしゃれなマスターバスルーム (フラットパネル扉のキャビネット、淡色木目調キャビネット、和式浴槽、茶色いタイル、磁器タイル、白い壁、リノリウムの床、一体型シンク、珪岩の洗面台) の写真
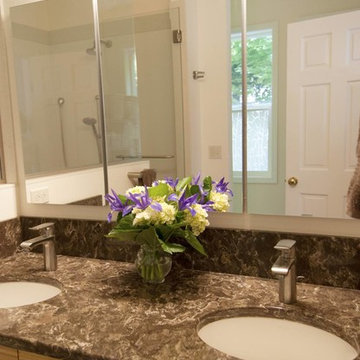
Recessed medicine cabinets provide ample storage in this primary bath.
Photo: West Sound Home & Garden
シアトルにある中くらいなアジアンスタイルのおしゃれなマスターバスルーム (フラットパネル扉のキャビネット、中間色木目調キャビネット、洗い場付きシャワー、一体型トイレ 、白い壁、リノリウムの床、アンダーカウンター洗面器、御影石の洗面台、ベージュの床、開き戸のシャワー、ブラウンの洗面カウンター、シャワーベンチ、洗面台2つ、造り付け洗面台、アンダーマウント型浴槽) の写真
シアトルにある中くらいなアジアンスタイルのおしゃれなマスターバスルーム (フラットパネル扉のキャビネット、中間色木目調キャビネット、洗い場付きシャワー、一体型トイレ 、白い壁、リノリウムの床、アンダーカウンター洗面器、御影石の洗面台、ベージュの床、開き戸のシャワー、ブラウンの洗面カウンター、シャワーベンチ、洗面台2つ、造り付け洗面台、アンダーマウント型浴槽) の写真
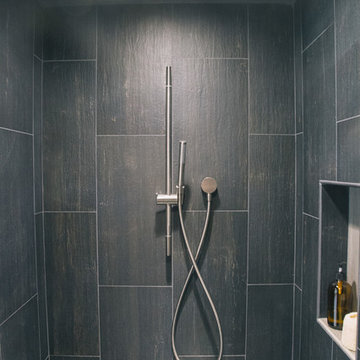
We added both a rainshower head and an adjustable shower head because there was the space, and yes please. The linearly textured porcelain tile laid vertically gives visual height to the shower, which when hit with water becomes rich, dark and dramatic. The silver grout picks up the colors of the brushed nickle shower fixtures, and compliments the grey porcelain niche back.
Photography by Schweitzer Creative.
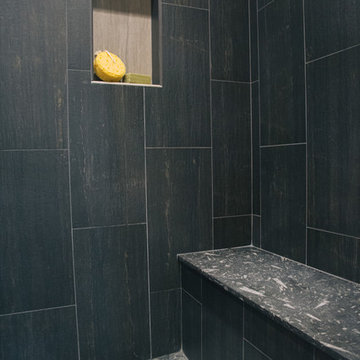
The darkest space in this bathroom, the large walk in shower is rich with texture. This photo, taken standing at the entrance to the shower, shows one of 2 his/hers niches and the 4 types of stone/tile use in the shower.
Photography by Schweitzer Creative
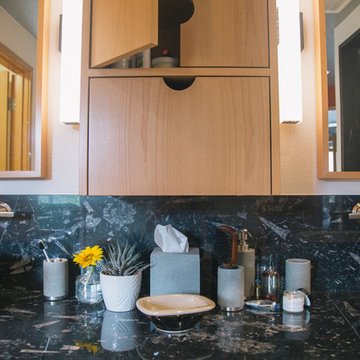
At the top of the list of requests (demands?) was ample storage. As we lost the typical drawer and base cabinet storage by choosing a floating vanity, we made up for it with a custom birch floating medicine cabinet. The lower door flips down and uses an armed hinge to hold it open at horizontally, creating an additional shelf when in use. Super handy outlets reside, unseen, at the back of the cabinet.
Photography by Schweitzer Creative
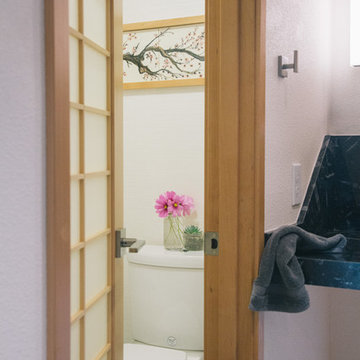
The Shoji screen door with simple, clean, geometry separates the water closet from the rest of the bathroom, allowing for natural light, as well as privacy.
Photography by Schweitzer Creative
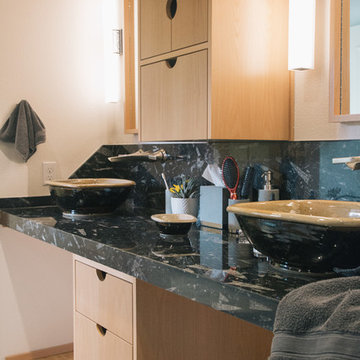
The his and hers handthrown vessel sinks by Jeff Brown Pottery in North Carolina (a custom creation via an etsy find) sit attop a slab of Fossil Black Marble. This extremely unique type of stone was the first selection, made years and years ago, and the driving force behind many of the other choices.
In developing the design, we made some direct (and so so interesting) references to Japanese design. The vanity, for example, sits upon an elevated platform to create the feel of a Japanese Tokonoma (a recessed area to display works of art).
Photography by Schweitzer Creative
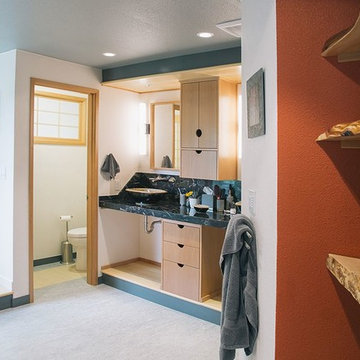
When entering this home, you'd have a hard time not acknowledging that someone with a skilled hand and strong appreciation for craft lives here. Rich woods, honest materials and homemade items are all around. We sought to bring that same vibe into their newly updated master bathroom.
See at the left and right of this photograph are the live edge shelves (created by our client). During our challenge of dividing the space, we incorporated a small entry cove-- experience before opening into the master bathroom itself.
Photography by Schweitzer Creative
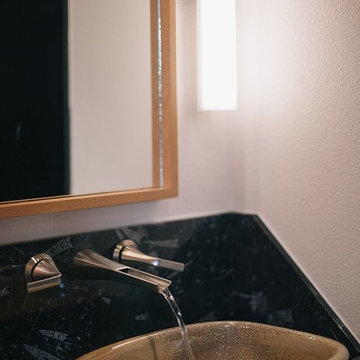
Please sign heavily in lieu of a narrative for this image.
Photography by Schweitzer Creative
ポートランドにある高級な広いアジアンスタイルのおしゃれなマスターバスルーム (フラットパネル扉のキャビネット、淡色木目調キャビネット、オープン型シャワー、一体型トイレ 、黒いタイル、セラミックタイル、白い壁、リノリウムの床、ベッセル式洗面器、大理石の洗面台) の写真
ポートランドにある高級な広いアジアンスタイルのおしゃれなマスターバスルーム (フラットパネル扉のキャビネット、淡色木目調キャビネット、オープン型シャワー、一体型トイレ 、黒いタイル、セラミックタイル、白い壁、リノリウムの床、ベッセル式洗面器、大理石の洗面台) の写真
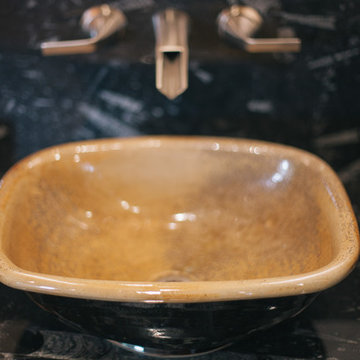
There are few things with as strongly a handmade feel as thrown pottery. The softness and subtle wabi-sabi of both the glaze and body of the vessel sinks are a welcome compliment to the rigidity of both the wall mounted faucet and the sharp black marble.
Photography by Schweitzer Creative
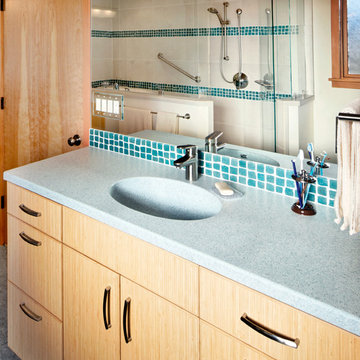
他の地域にある広いアジアンスタイルのおしゃれなマスターバスルーム (フラットパネル扉のキャビネット、淡色木目調キャビネット、和式浴槽、茶色いタイル、磁器タイル、白い壁、リノリウムの床、一体型シンク、珪岩の洗面台) の写真
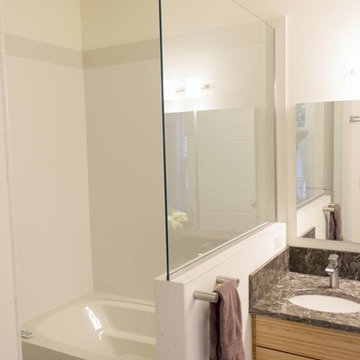
The undermounted air jet tub is encased in a solid surface deck and skirt along with the wall panels. The off-white wall panels are trimmed in with a contrasting color for definition. All in all, the solid surface makes for a very hygienic and low maintenance wet room.
Photo: West Sound Home & Garden
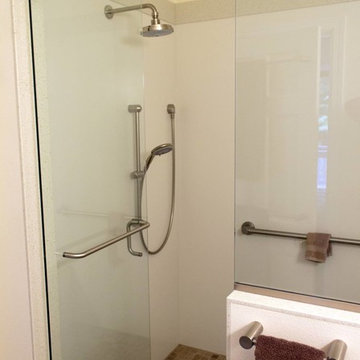
A traditional Japanese wet room, the shower and bath are enclosed behind a glass wall. The walls are clad in solid surface off-white panels with a contrasting trim and a tile floor. The fixed rain head shower and the hand-held shower head on a slide bar allow the bather to choose a standing or sitting position for showering. A grab bar on the back wall provides confidence to bathers using either the shower or the bathtub.
Photo: West Sound Home & Garden
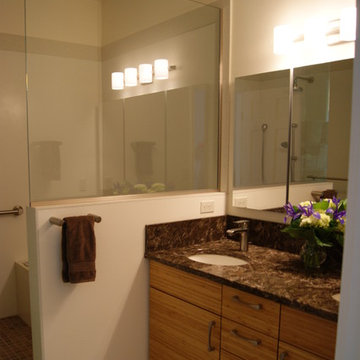
Working within the existing foot print, the homeowners had a tall wish list. On the top of the list was a traditional Japanese Wet Room behind glass where bathers first cleanse the body under a shower and then enter the air jet soaking bathtub for pure relaxation. The next item on the list was a double sink vanity followed by a washlet toilet. To accomplish all this, the hydro jet tub was removed and the wall between the original tub and water closet was removed and replaced by a wall in a perpendicular orientation closing off the water closet from the shower.
Photo: West Sound Home & Garden
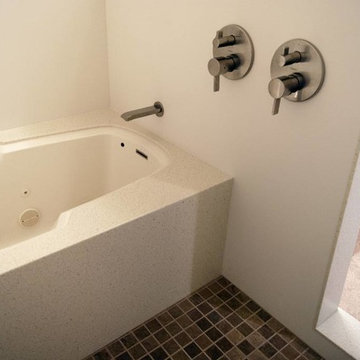
The undermounted air jet tub is encased in a solid surface deck and skirt along with the wall panels. The off-white wall panels are trimmed in with a contrasting color for definition. All in all, the solid surface makes for a very hygienic and low maintenance wet room.
The dual thermostatic valves are an easy reach from outside the 'wet room'. The right valve has a diverted allowing the bather to choose either the fixed rain head shower or the hand-held shower head.
Photo: West Sound Home & Garden
アジアンスタイルの浴室・バスルーム (リノリウムの床) の写真
1
